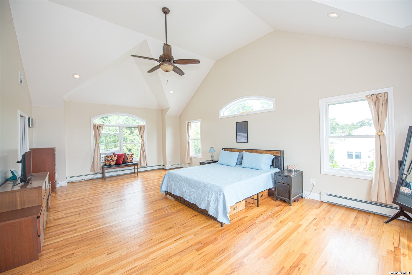
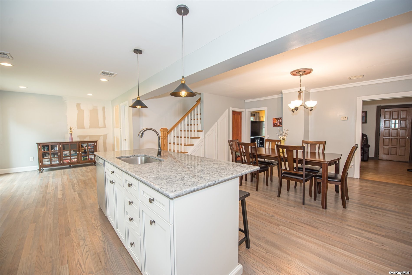
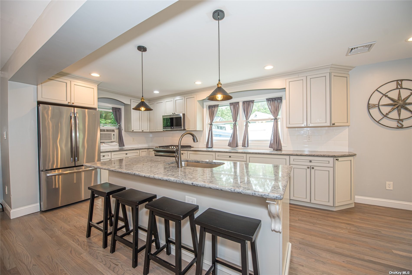
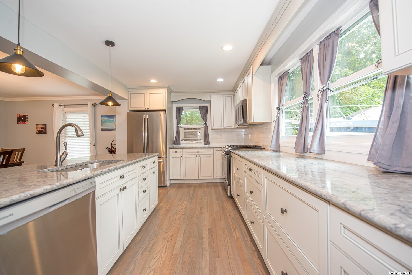
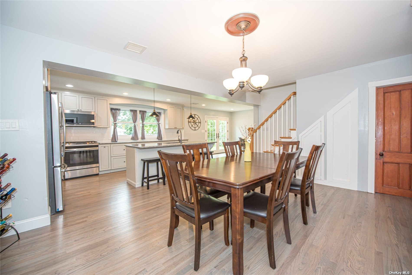
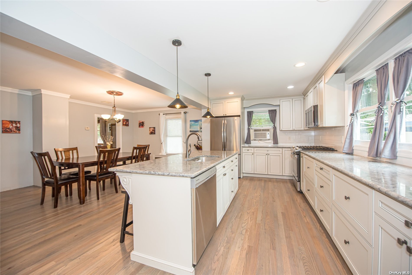
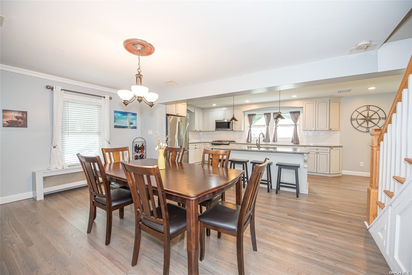
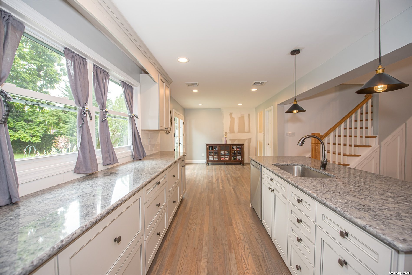
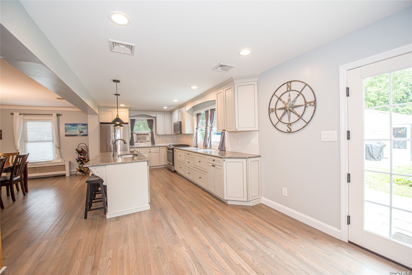
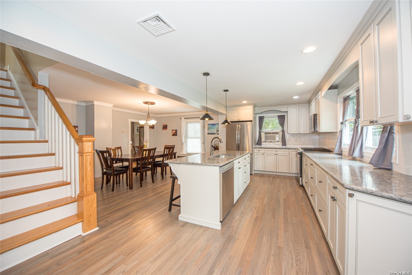
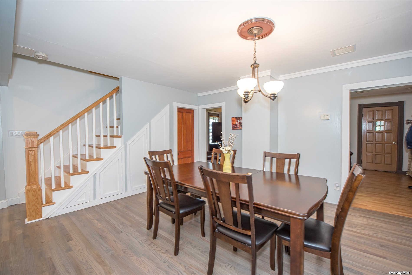
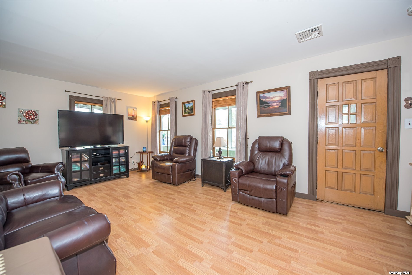
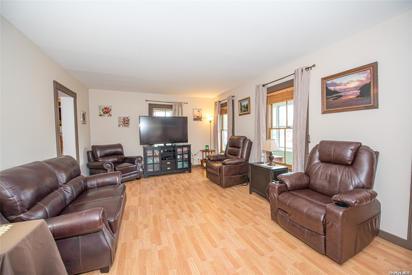
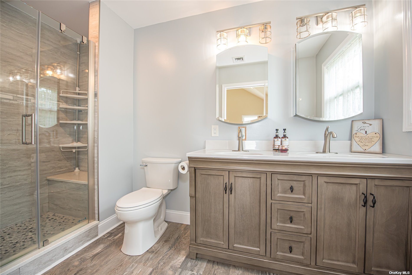
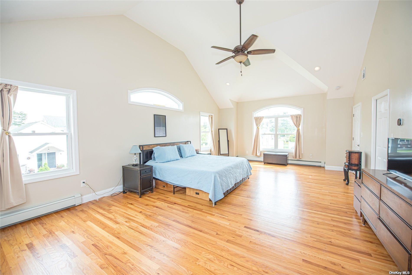
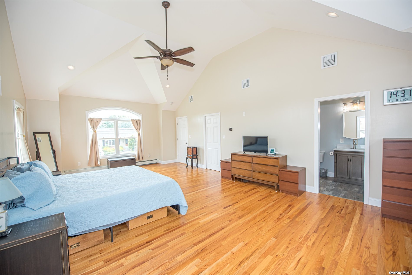
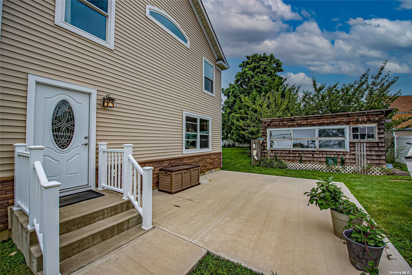
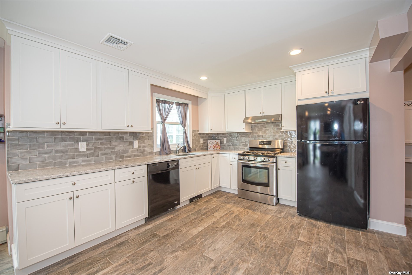
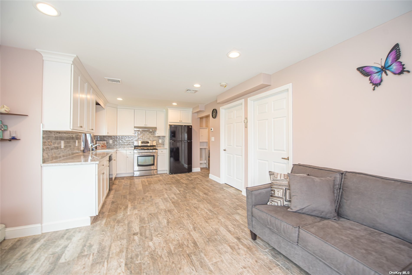
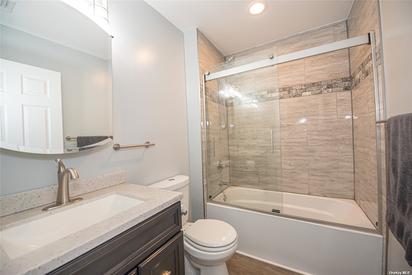
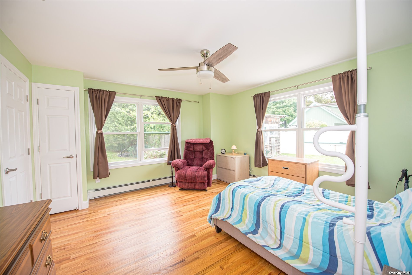
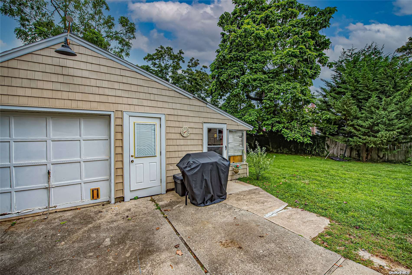
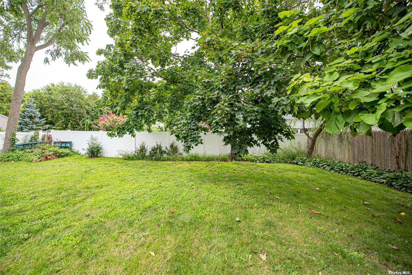
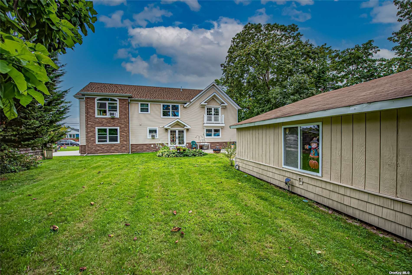
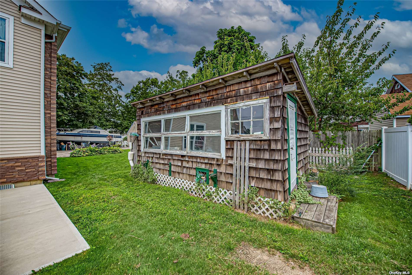
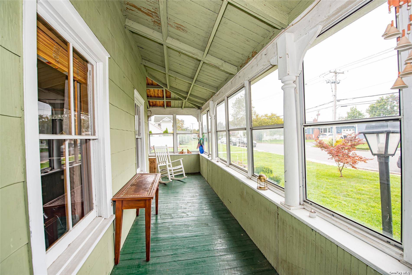
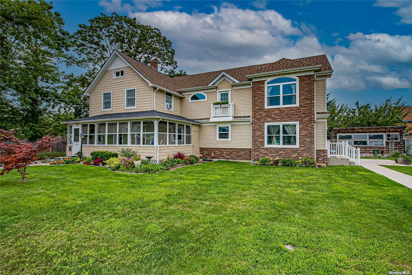
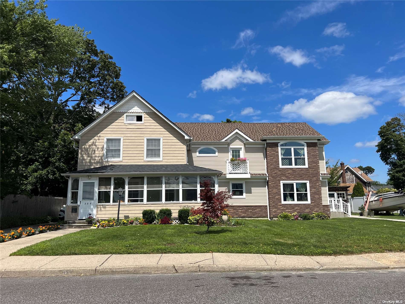


Available! Experience a unique blend of historical charm and modern design in this exquisite home that bridges the gap between 1875 and today's aesthetics. Originally built in 1875 and expanded in 2019, this south islip gem welcomes you with its spacious layout, perfect for accommodating the extended family. Step into the rocking chair enclosed porch and transport yourself to summer nights of old, while enjoying the comfort of modern living. Inside, you will find not one, but two state-of-the-art eat-in-kitchens, each adorned with quartz countertops and stainless steel appliances, making cooking a true pleasure. With a total of six generously sized bedrooms and four full baths, there is ample space for everyone to find their retreat. Beautiful wood floors throughout, enhancing the timeless appeal of the home. The open layout of the great rooms creates an effortless flow, ideal for hosting gatherings and entertaining guests. But the features don't stop there. This property also includes a one-and-a-half-car garage and a charming chicken coop, adding a touch of rural delight to suburban living. Don't miss the opportunity to witness the seamless blend of history and contemporary design. Come explore this captivating property and envision the lifestyle it has to offer.
| Location/Town | Islip |
| Area/County | Suffolk |
| Prop. Type | Single Family House for Sale |
| Style | Colonial |
| Tax | $20,949.00 |
| Bedrooms | 6 |
| Total Rooms | 11 |
| Total Baths | 4 |
| Full Baths | 4 |
| Year Built | 1890 |
| Basement | Partial |
| Construction | Frame, Vinyl Siding |
| Lot Size | .33 |
| Lot SqFt | 14,375 |
| Cooling | Window Unit(s) |
| Heat Source | Natural Gas, Baseboa |
| Property Amenities | Dishwasher, dryer, refrigerator, second dryer, second stove, second washer, shed |
| Patio | Patio, Porch |
| Community Features | Park, Near Public Transportation |
| Lot Features | Level |
| Parking Features | Private, Detached, 2 Car Detached, Driveway |
| Tax Lot | 31 |
| School District | Islip |
| Middle School | Islip Middle School |
| Elementary School | Maud S Sherwood Elementary Sch |
| High School | Islip High School |
| Features | First floor bedroom, den/family room, eat-in kitchen, formal dining, guest quarters, master bath, walk-in closet(s) |
| Listing information courtesy of: Netter Real Estate Inc | |