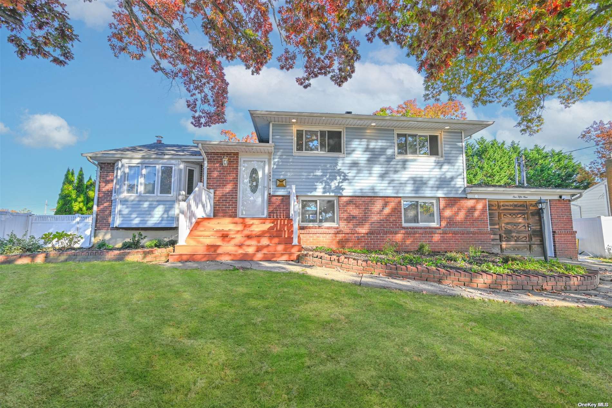
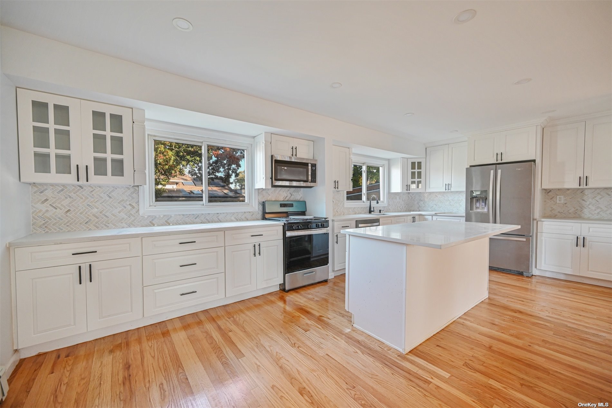
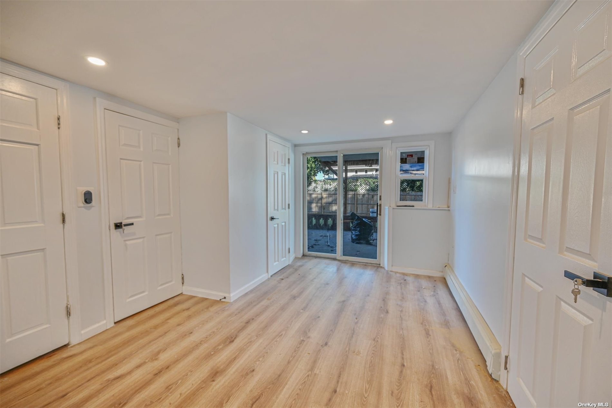
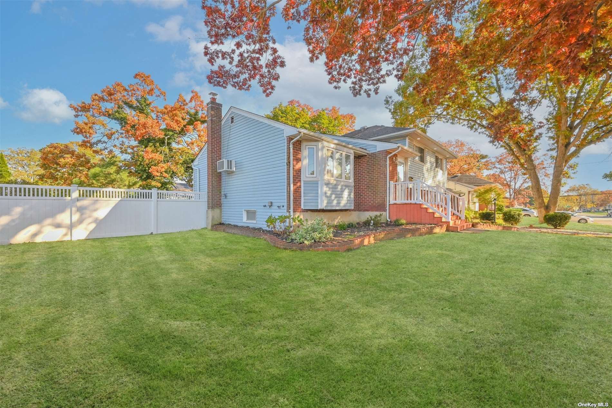
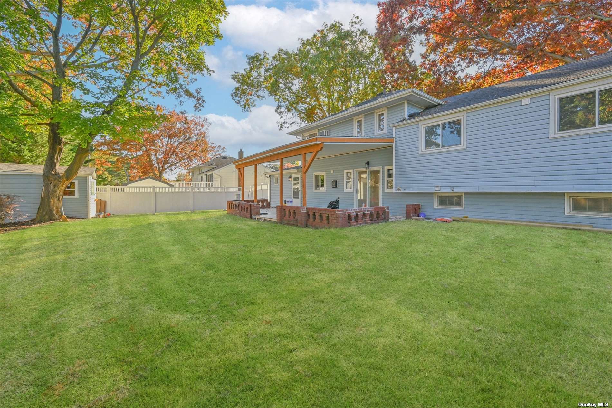
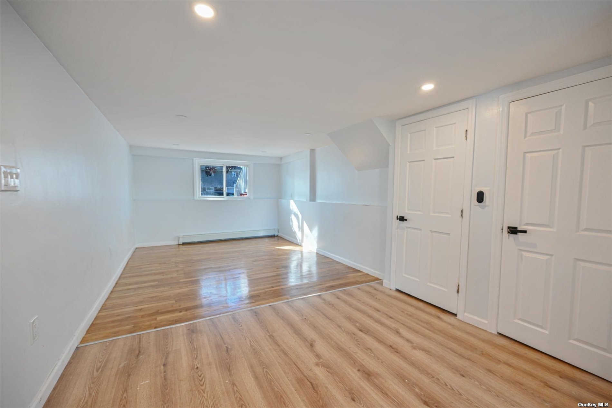
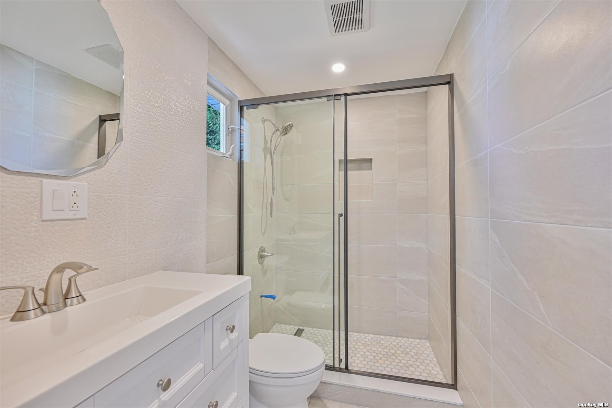
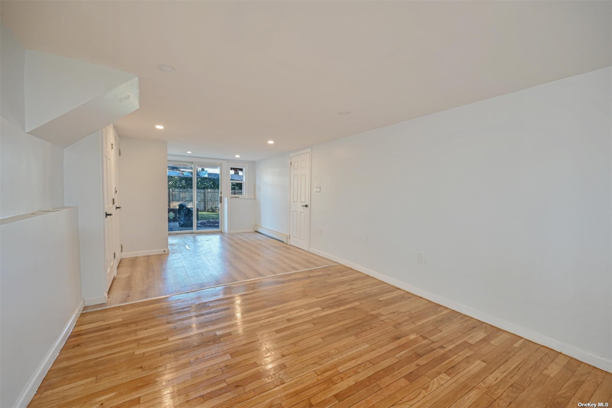
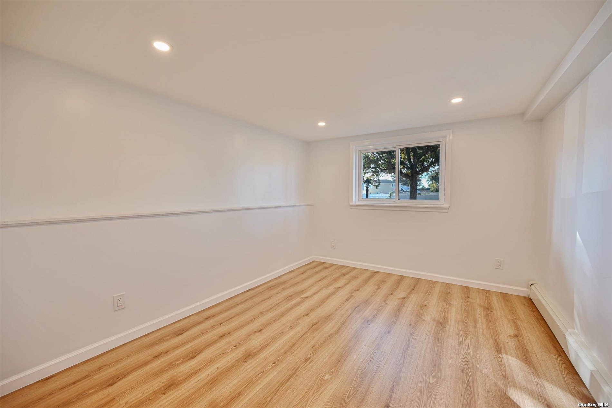
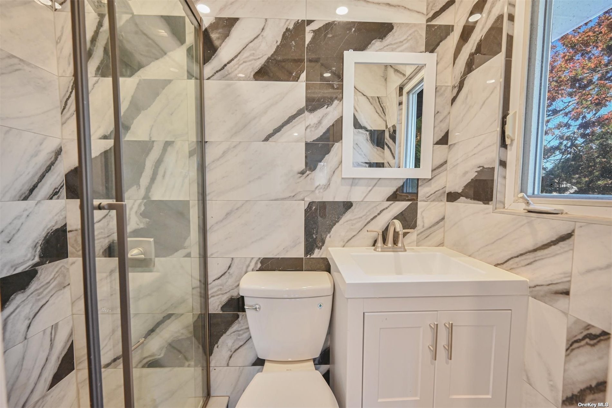
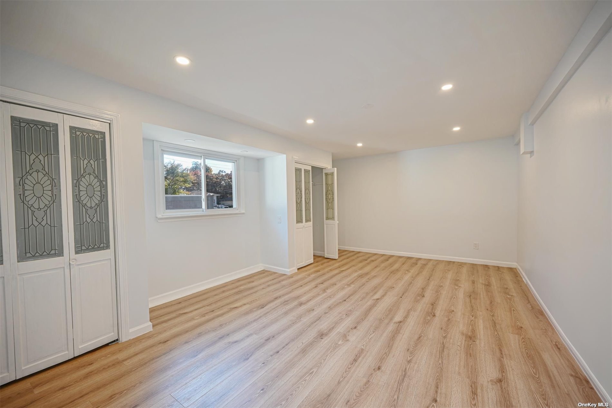
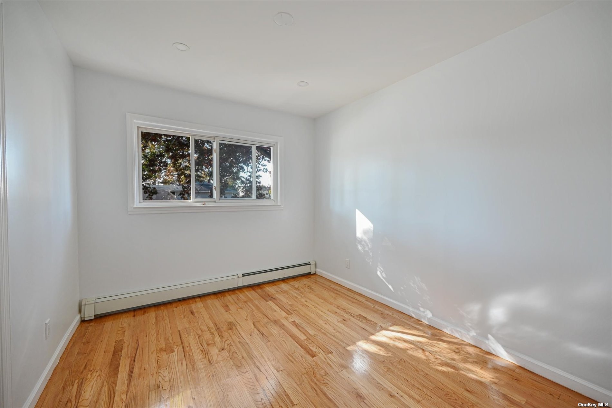
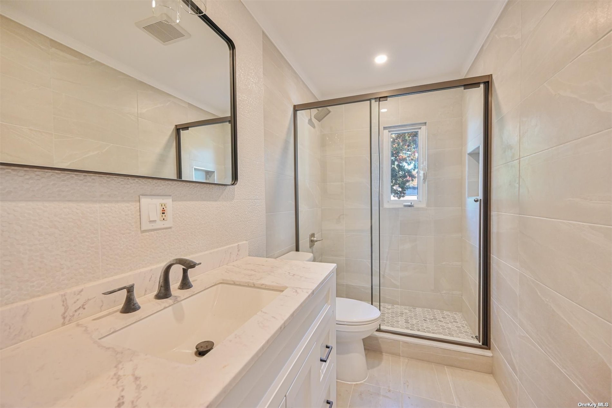
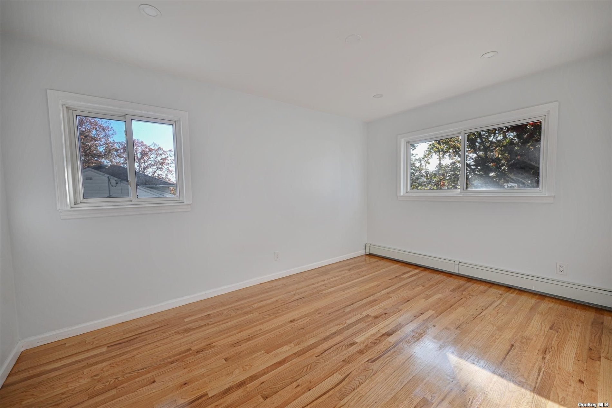
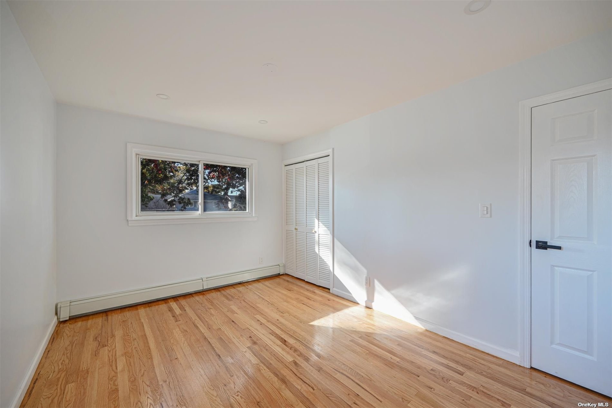
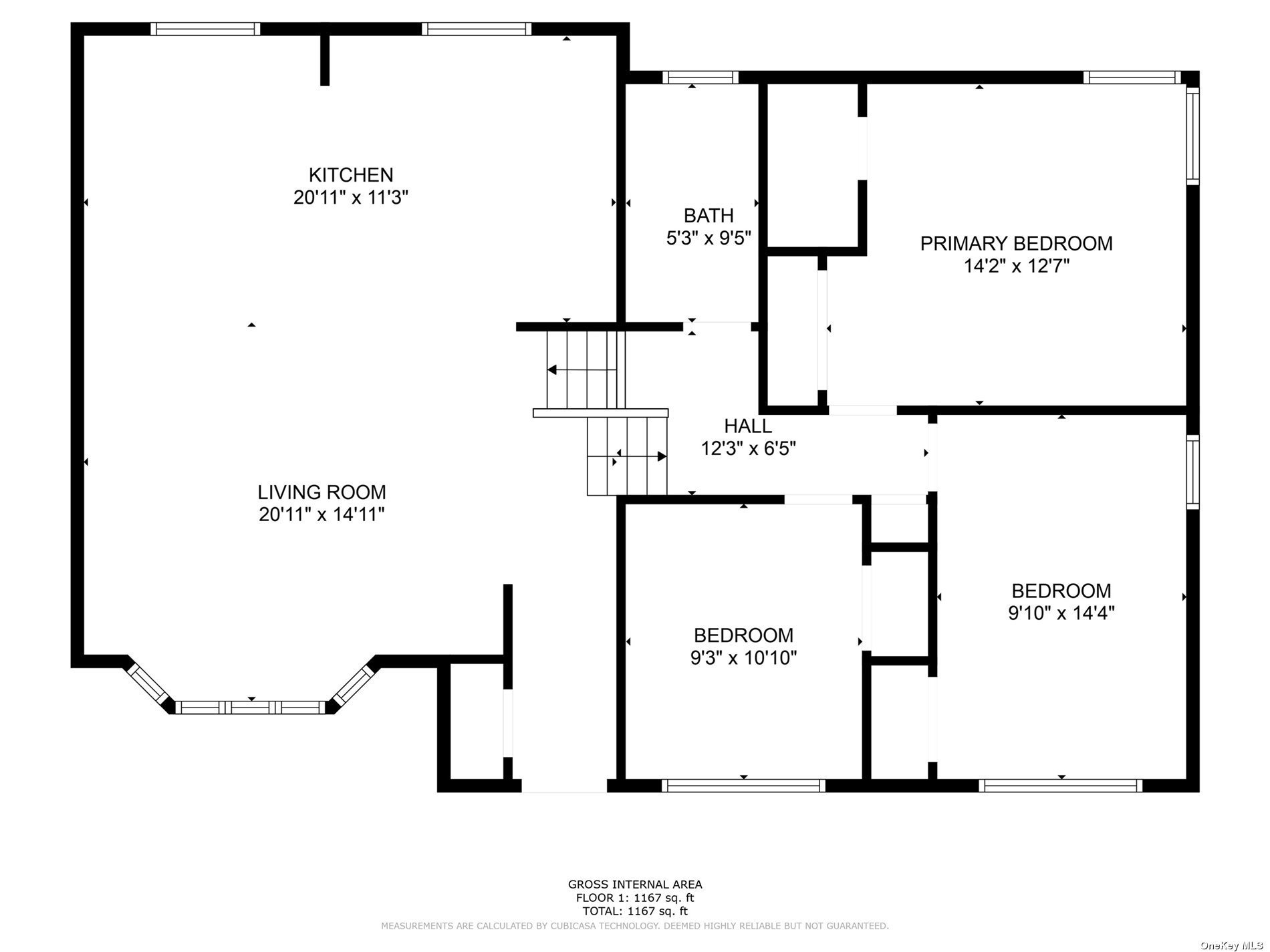
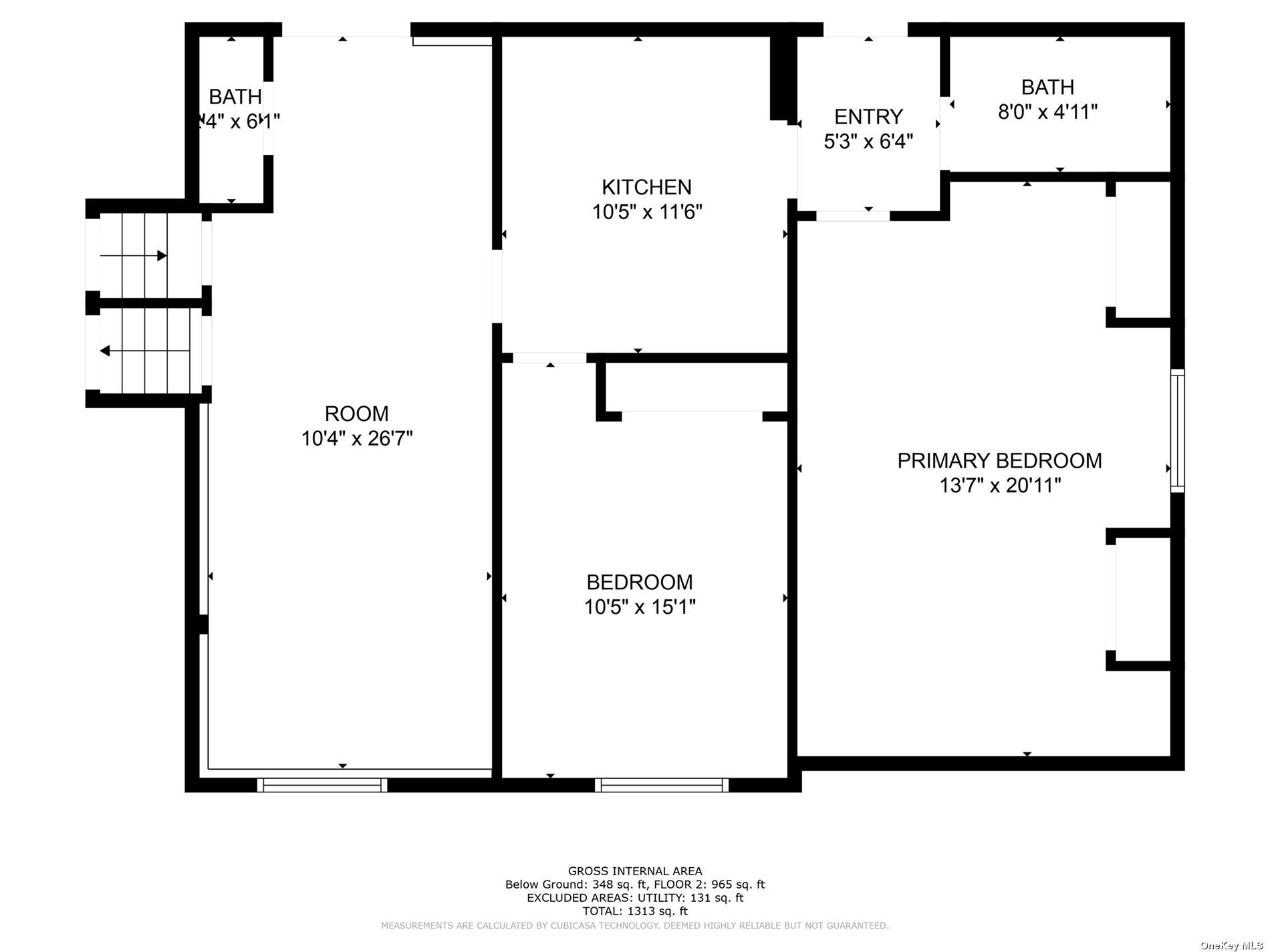
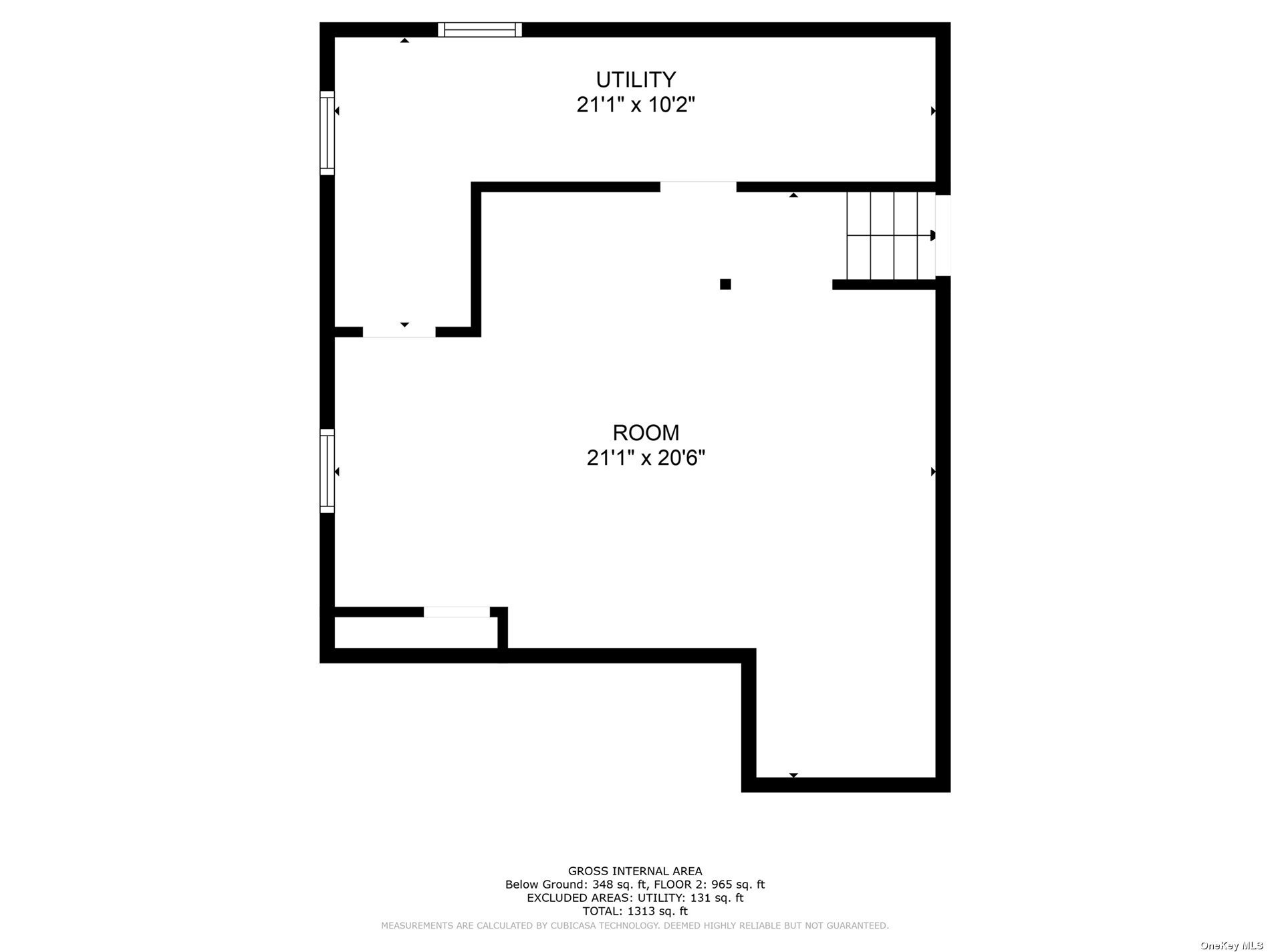

Welcome to this recently renovated five-bedroom home boasting three full baths and 1 half bath, complete with an en-suite bathroom in the primary bedroom. This spacious split-level residence features a separate guest quarter, ideal for a mother-daughter setup or enhanced privacy. The kitchen is a culinary delight, showcasing brand-new appliances and a convenient wine cooler, seamlessly connecting to the large dining and living areas. The family room offers a perfect blend of relaxation and entertainment, opening up to the backyard and patio through sliding doors. Additional highlights include a fully finished basement with laundry and utilities with a brand new three-zone gas heating system, new 200 amp electrical panel, new chimney. Enjoy the convenience of being close to shopping, the train station, and major highways, making this home a perfect choice for modern living. Don't miss the chance to make this beautifully renovated property yours today.
| Location/Town | Deer Park |
| Area/County | Suffolk |
| Prop. Type | Single Family House for Sale |
| Style | Split Level |
| Tax | $13,238.00 |
| Bedrooms | 5 |
| Total Rooms | 12 |
| Total Baths | 4 |
| Full Baths | 3 |
| 3/4 Baths | 1 |
| Year Built | 1960 |
| Basement | Finished, Full |
| Construction | Brick, Frame |
| Lot Size | Shy 1/4 Ac |
| Lot SqFt | 9,200 |
| Heat Source | Natural Gas, Baseboa |
| Zoning | Res |
| Property Amenities | Dishwasher, dryer, microwave, refrigerator, washer |
| Patio | Patio |
| Community Features | Park, Near Public Transportation |
| Lot Features | Level, Near Public Transit, Private |
| Parking Features | Private, Driveway, Other |
| Tax Lot | 39 |
| School District | Deer Park |
| Middle School | Robert Frost Middle School |
| High School | Deer Park High School |
| Features | Master downstairs, first floor bedroom, den/family room, eat-in kitchen, exercise room, formal dining, granite counters, guest quarters, home office, marble counters, pantry, powder room, storage, walk-in closet(s) |
| Listing information courtesy of: BERKSHIRE HATHAWAY | |