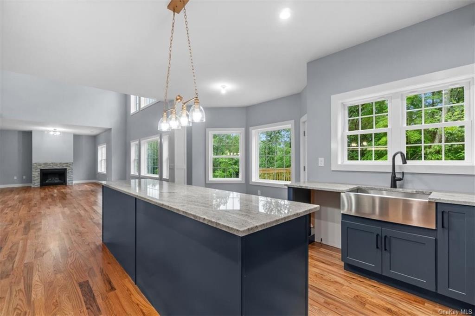
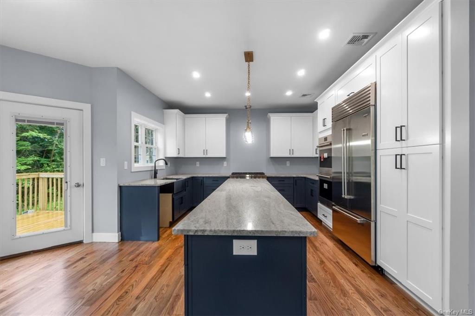
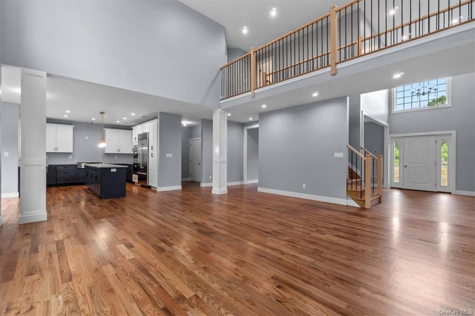
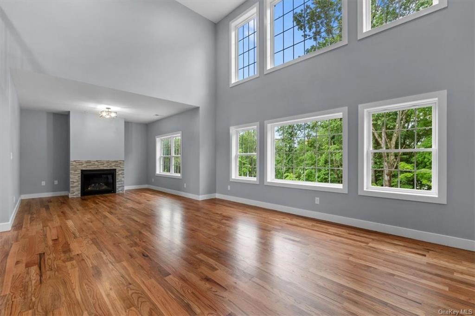
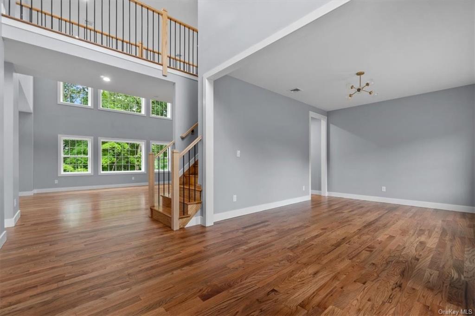
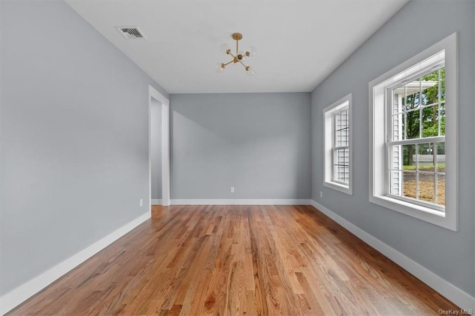
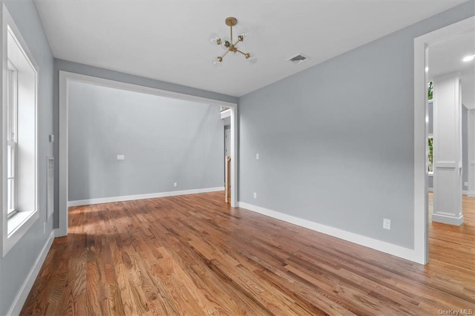
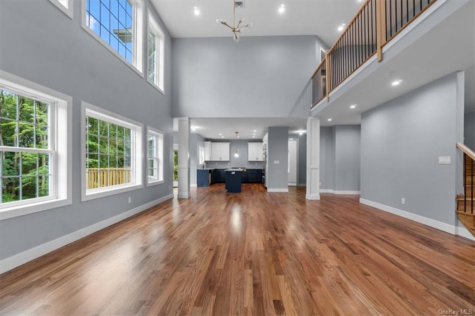
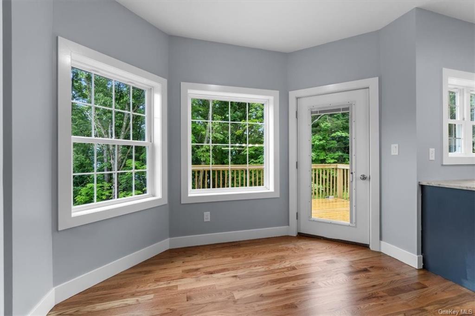
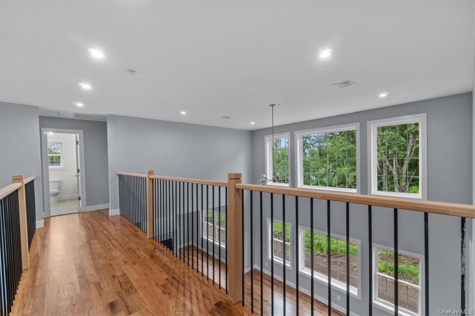
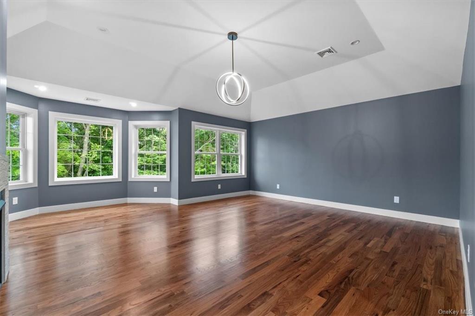
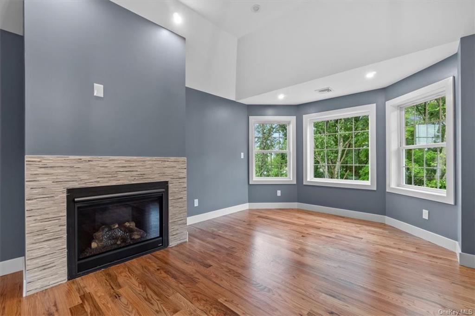
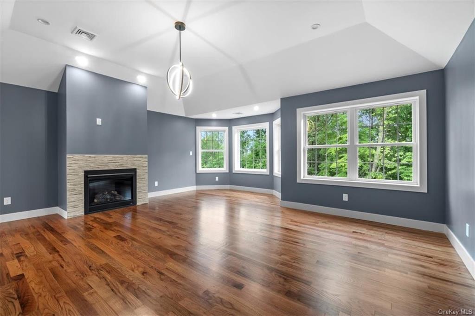
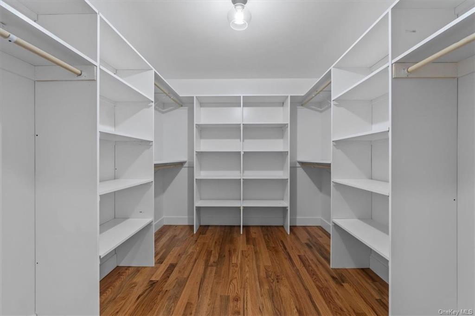
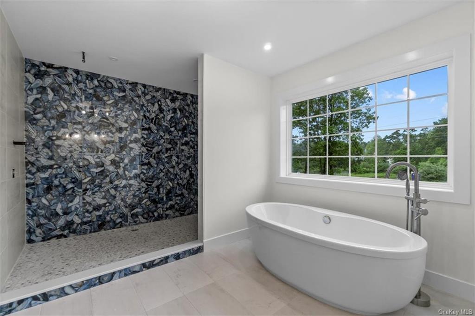
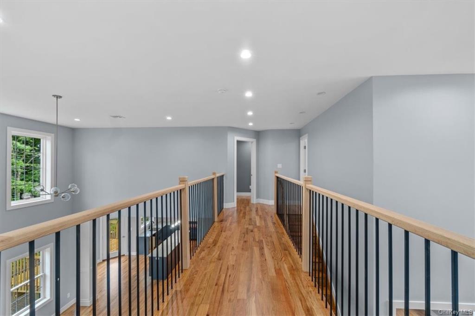
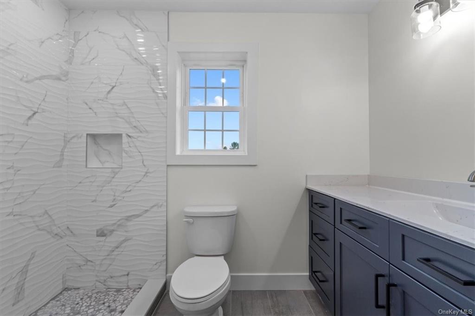
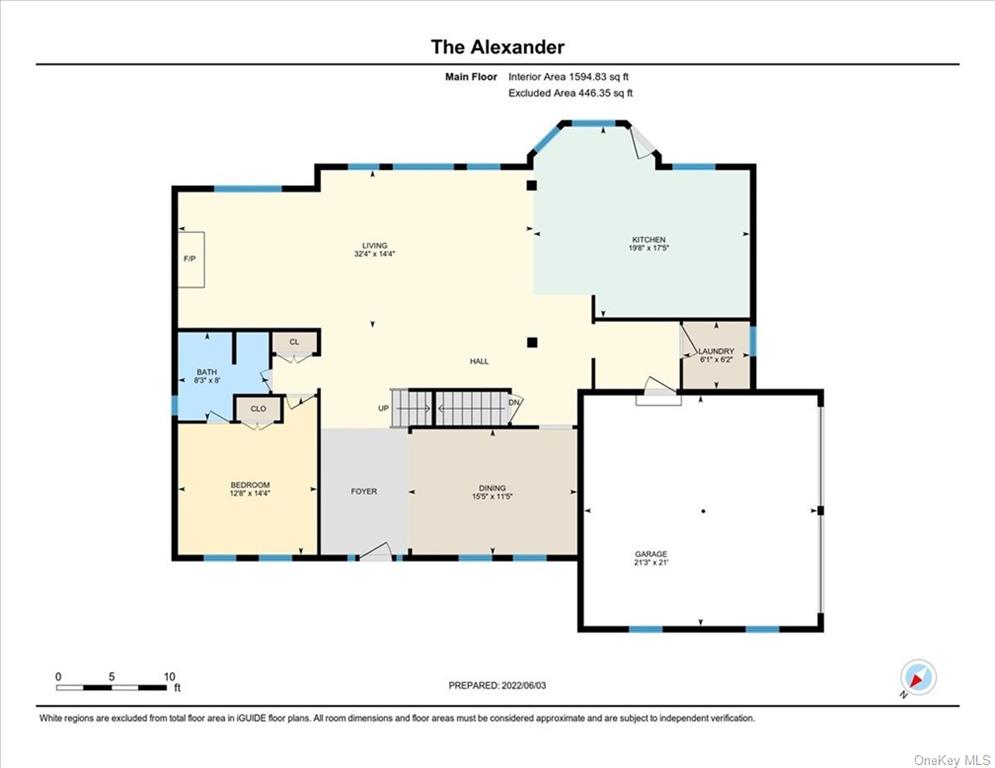
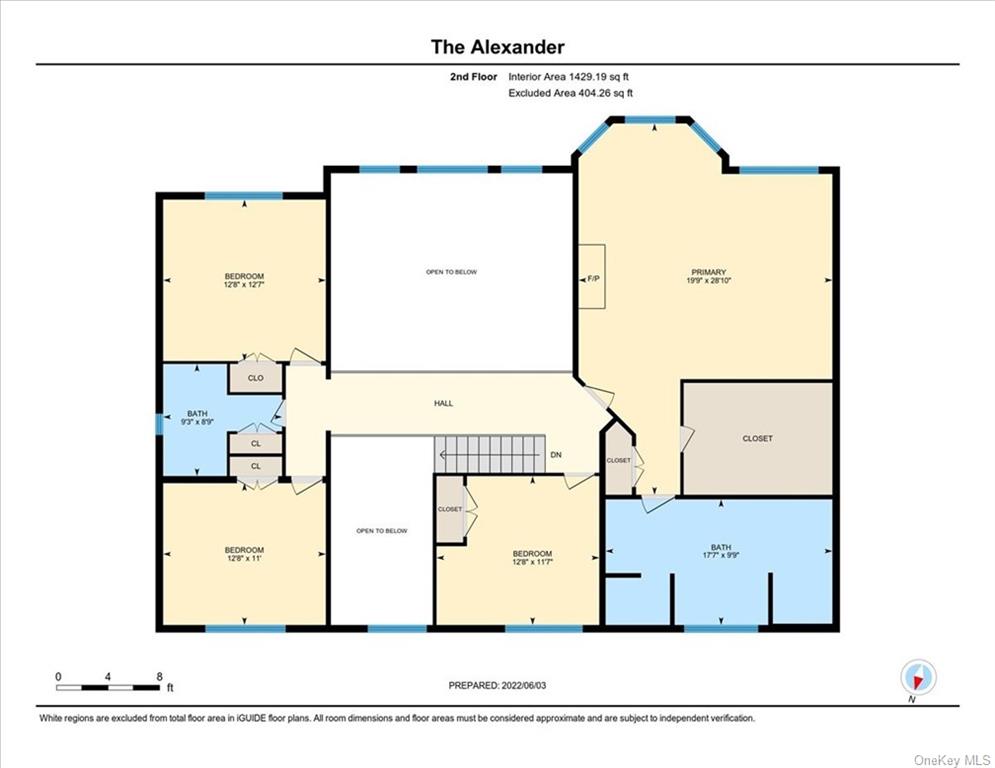
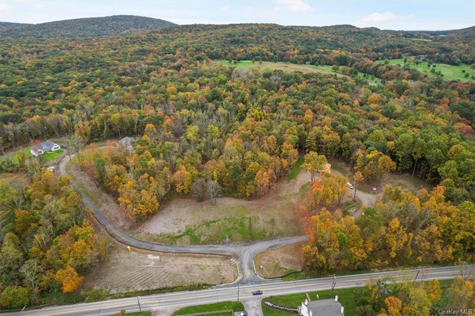
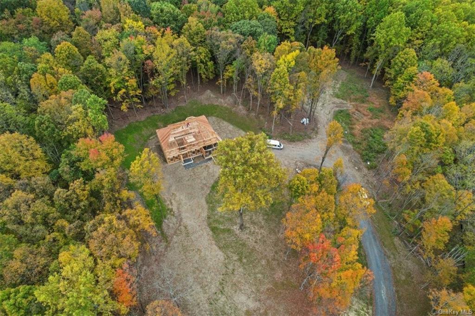
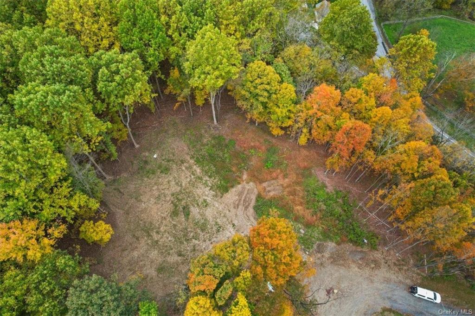
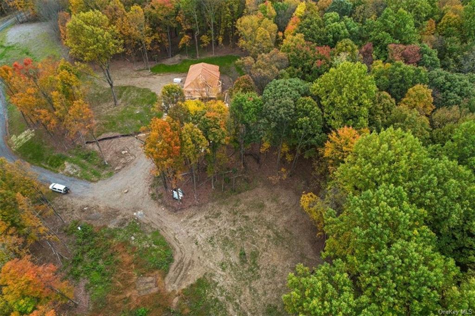
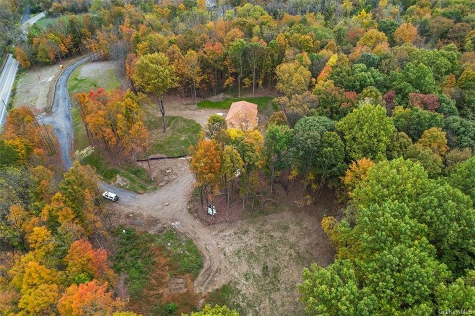
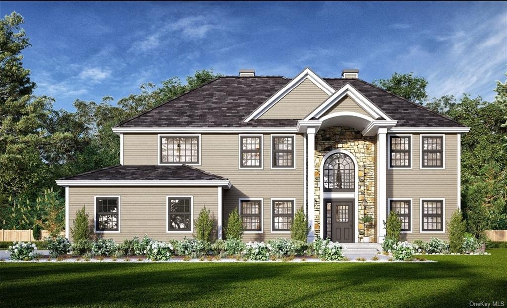
Privacy, prestige & perfection! The gables prepares to offer you the best of both worlds privacy and views! This 4 lot subdivision is a hidden gem in the highly sought after town of warwick. This prime location just outside of the village limits, backs up to newly preserved lands and flanks the hickory hills golf course, while also offering scenic farmland and mountain views right from your front porch. Each homesite is set back from the road and range between 3. 5 to 5. 5 acres. Decide on the model of your choice: the alexander - a prestigious 5 bedroom, 3 bath contemporary colonial with dramatic 20' ceilings and balcony railing overlooking the great room, master suite with fireplace, as well as a full guest suite on the 1st floor. The savannah a farmhouse inspired sprawling ranch offering single level living with an open concept floorplan, 10' ceilings, private master en suite on one side, additional 3 bedrooms with 2 full baths on the other, fireplace in the living room, home office and spacious unfinished walk up bonus area. Endless standard upgrades abound. Visit the wineries, local boutiques & eateries in the summer then enjoy the slopes of mt peter (just down the road) or neighboring mountain creek in the winter - there is always something to do in the beautiful hudson valley! Only 2 colonials & 1 ranch left to choose from!
| Location/Town | Warwick |
| Area/County | Orange |
| Prop. Type | Single Family House for Sale |
| Style | Colonial, Contemporary |
| Bedrooms | 5 |
| Total Rooms | 12 |
| Total Baths | 3 |
| Full Baths | 3 |
| Year Built | 2024 |
| Basement | Full, Unfinished, Walk-Out Access |
| Construction | Frame, Stone, Stucco, Vinyl Siding |
| Lot SqFt | 239,144 |
| Cooling | Central Air |
| Heat Source | Propane, Forced Air |
| Patio | Deck, Patio |
| Window Features | Oversized Windows |
| Lot Features | Borders State Land, Private |
| Parking Features | Attached, 2 Car Attached |
| School District | Warwick Valley |
| Middle School | Warwick Valley Middle School |
| Elementary School | Park Avenue School |
| High School | Warwick Valley High School |
| Features | First floor bedroom, cathedral ceiling(s), formal dining, entrance foyer, granite counters, high ceilings, home office, kitchen island, master bath, open kitchen, soaking tub, walk-in closet(s) |
| Listing information courtesy of: Keller Williams Realty | |