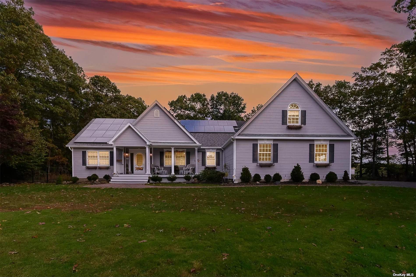
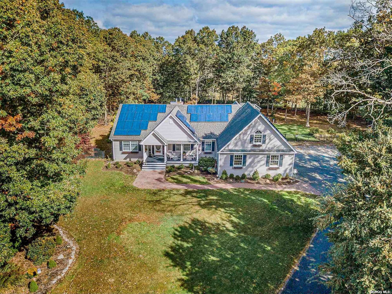
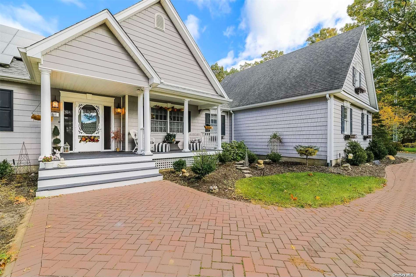
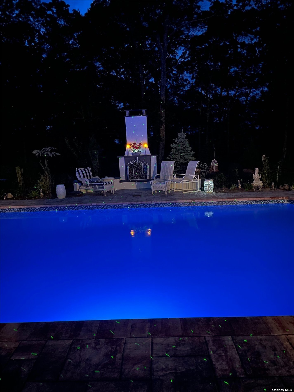
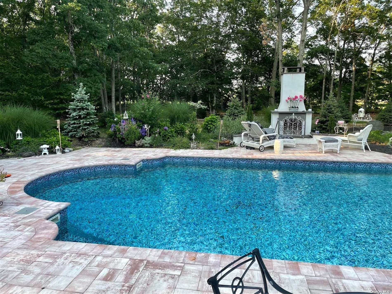
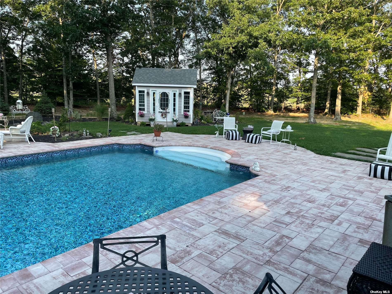
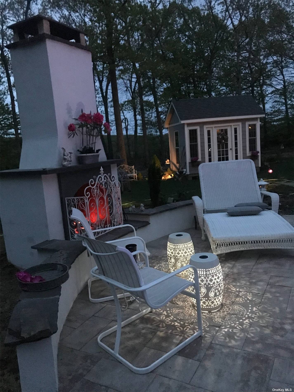
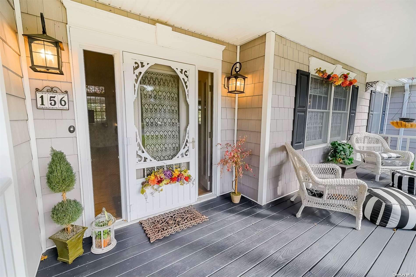
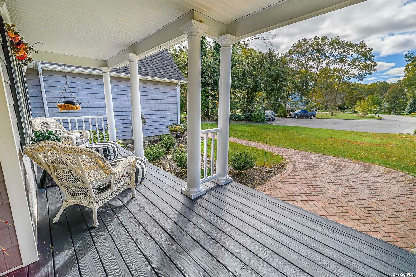
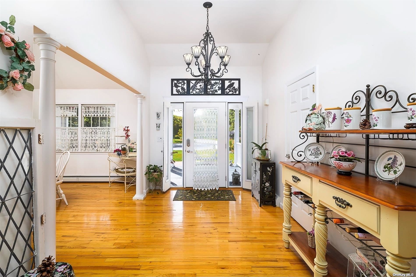
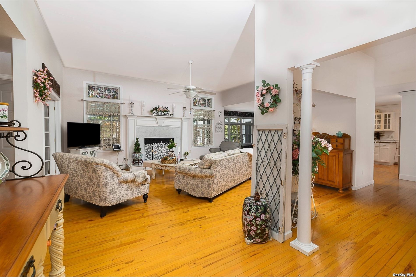
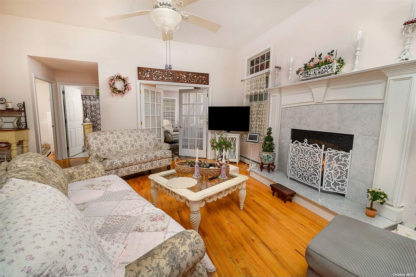
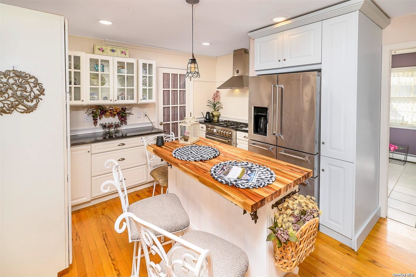
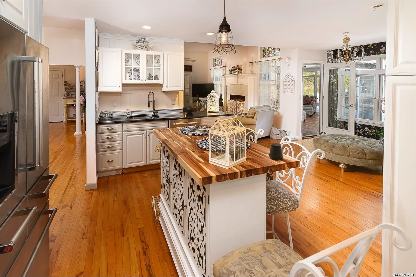
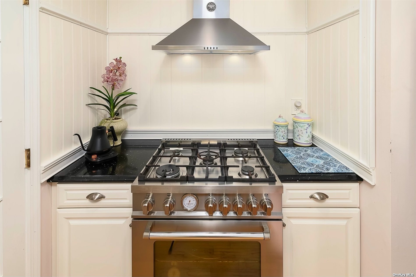
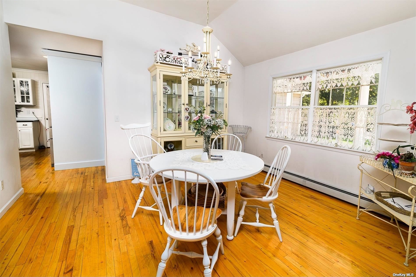
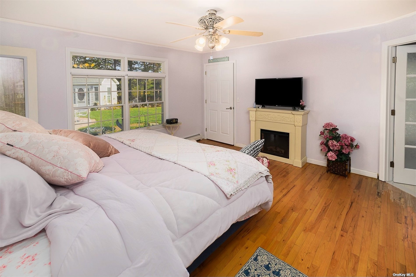
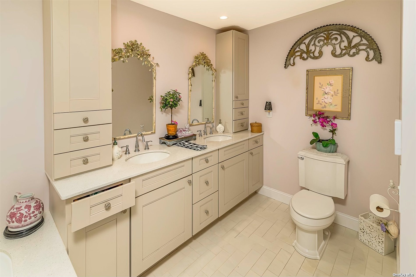
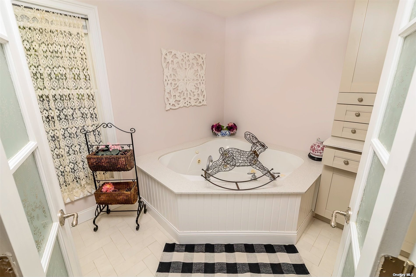
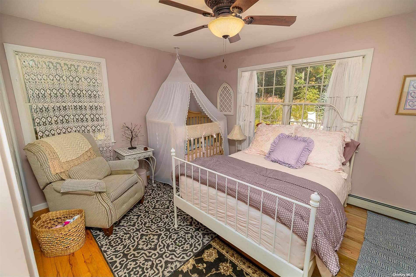
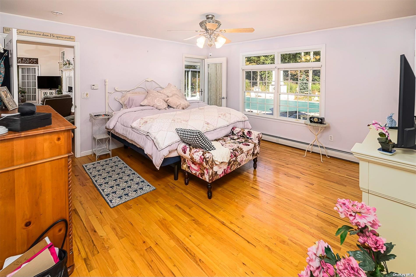
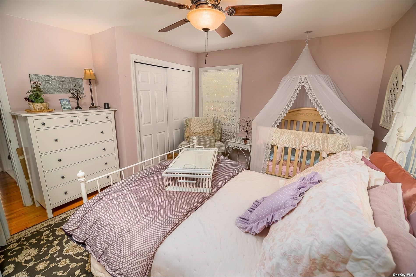
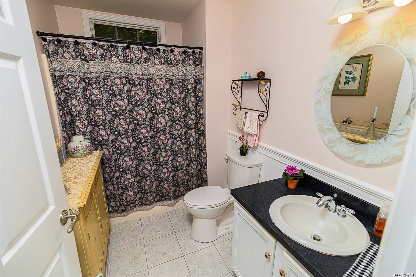
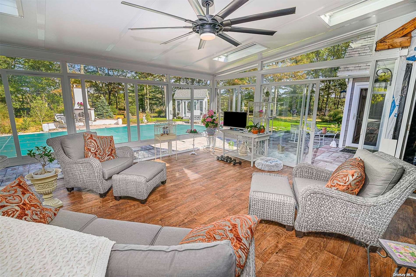
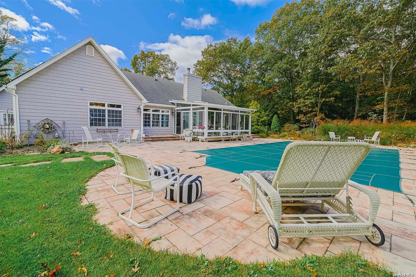
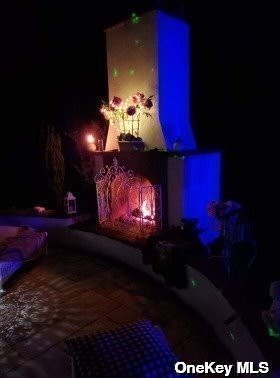
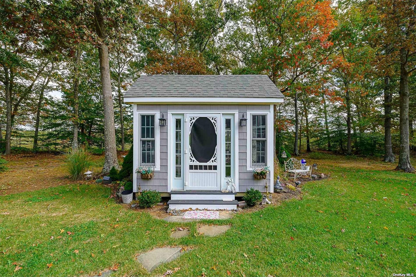
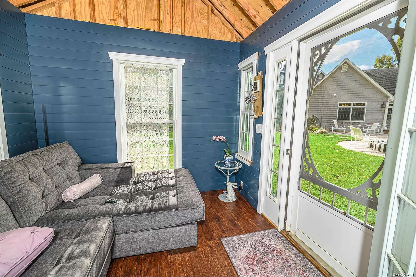
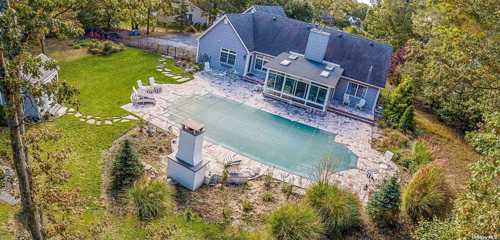
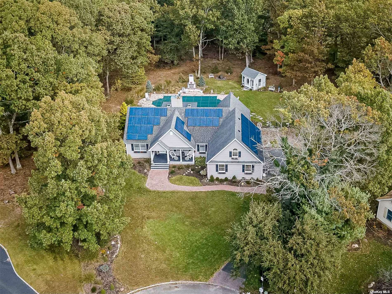
If you're ready for a life of leisure and luxury, then welcome home to this opulent 3 bed, 2 bath ranch that features a 3-car garage, a breath-taking backyard oasis, and the comfort of total privacy. Upon arrival, you'll be greeted by the manicured gardens and cozy front porch, leading you to the entryway adorned with oak floors and cathedral ceilings. Connected to that is the spacious living room, which faces a gorgeous mendota gas fireplace. The heart of this home however, is the gourmet kitchen featuring silestone counters, a butcher-block island, and top-of-the-line stainless steel appliances, including a 5-burner f. Bertanzoni range with hood vent. Oak floors continue through each bedroom with the highlight of the master suite being the jacuzzi tub area and heated tile floors. With a. 96 acre fully-fenced property which backs to a 29-acre nature preserve, the outside is just as amazing as the inside. From the all-seasons enclosed sunroom, you'll see the beautiful paver patio which surrounds the heated and lit salt water pool. With a poolside fireplace and renovated cabana to boot, summer's feel like you're at a private resort. Treat yourself to the opportunity of a lifetime and schedule a showing today!
| Location/Town | Baiting Hollow |
| Area/County | Suffolk |
| Prop. Type | Single Family House for Sale |
| Style | Ranch |
| Tax | $12,342.00 |
| Bedrooms | 3 |
| Total Rooms | 8 |
| Total Baths | 2 |
| Full Baths | 2 |
| Year Built | 2002 |
| Basement | Full |
| Construction | Frame, Vinyl Siding |
| Lot Size | .96 |
| Lot SqFt | 41,818 |
| Cooling | None |
| Heat Source | Oil, Baseboard, Hot |
| Zoning | Residentia |
| Features | Sprinkler System |
| Property Amenities | Ceiling fan, central vacuum, chandelier(s), dishwasher, door hardware, dryer, mailbox, pool equipt/cover, refrigerator, screens, shed, washer |
| Pool | In Ground |
| Patio | Patio, Porch |
| Window Features | Double Pane Windows, ENERGY STAR Qualified Windows, Insulated Windows, Skylight(s) |
| Lot Features | Level, Cul-De-Sec, Private |
| Parking Features | Private, Attached, 3 Car Attached |
| Tax Lot | 14 |
| School District | Riverhead |
| Middle School | Riverhead Middle School |
| Elementary School | Riley Avenue School |
| High School | Riverhead Senior High School |
| Features | Master downstairs, first floor bedroom, cathedral ceiling(s), eat-in kitchen, formal dining, granite counters, master bath, pantry, storage, walk-in closet(s) |
| Listing information courtesy of: Coldwell Banker M&D Good Life | |