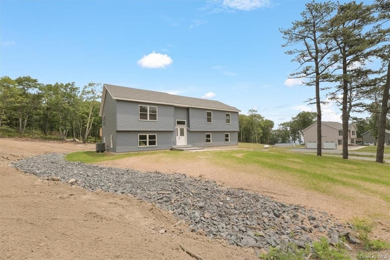
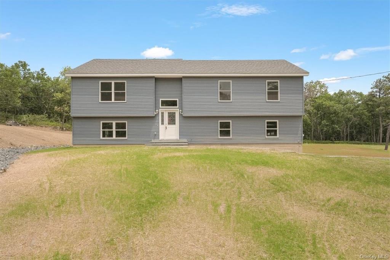
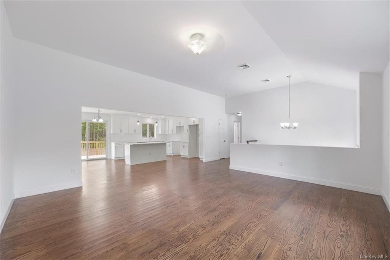
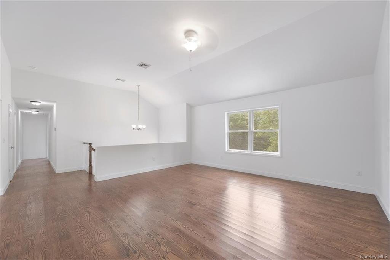
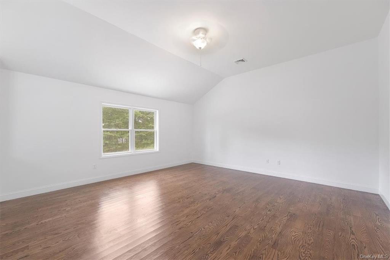
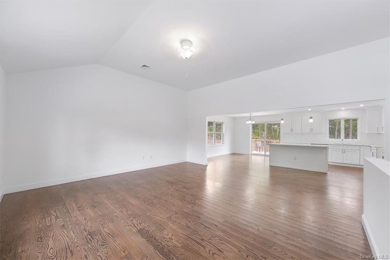
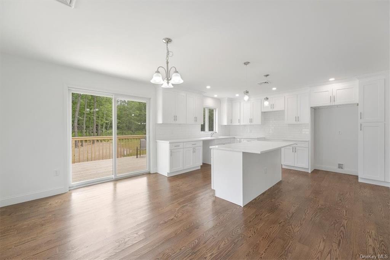
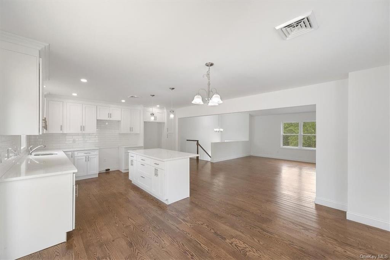
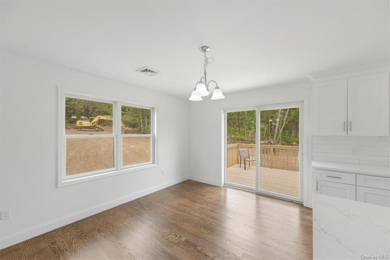
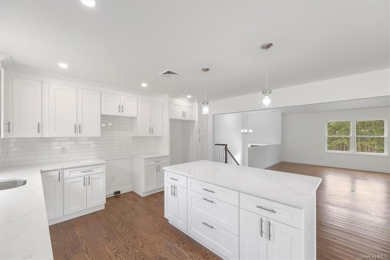
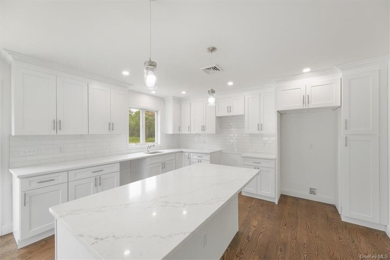
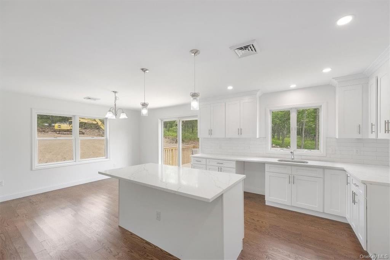
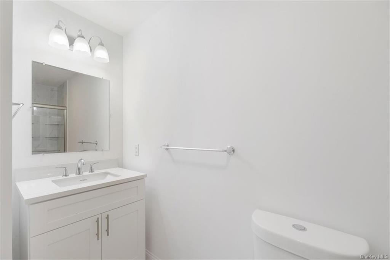
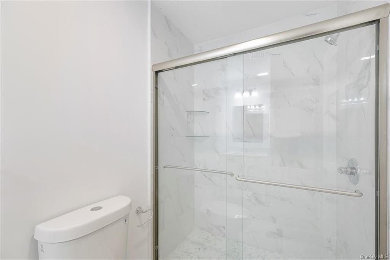
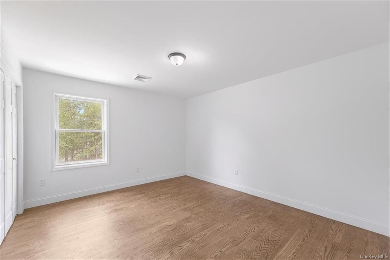
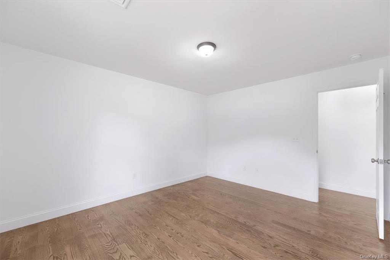
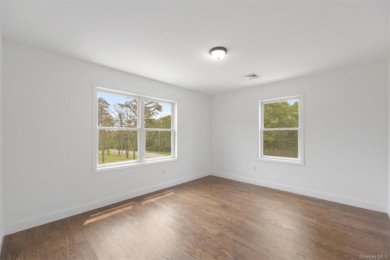
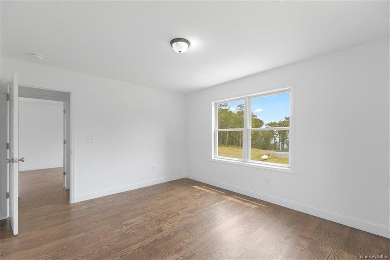
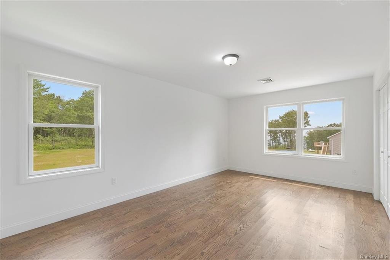
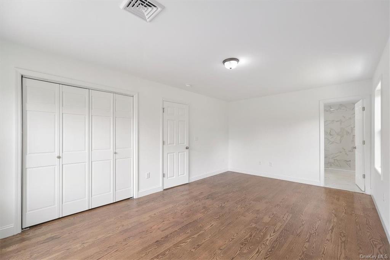
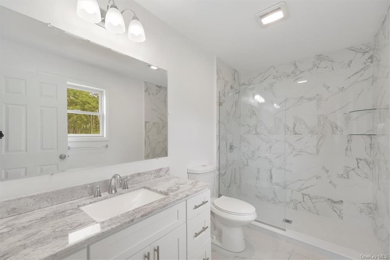
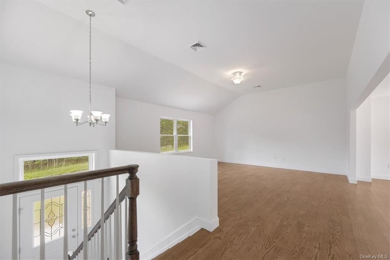
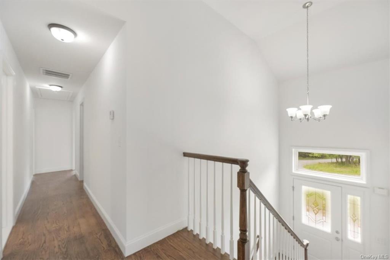
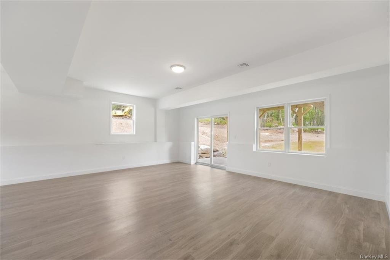
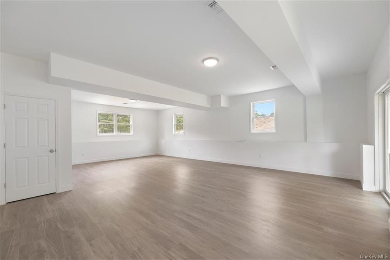
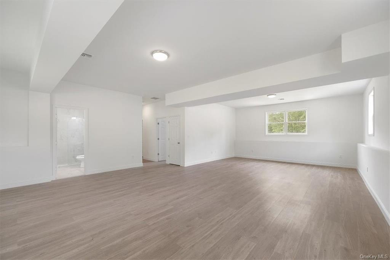
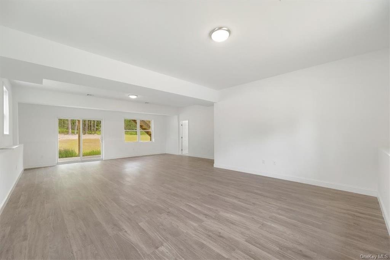
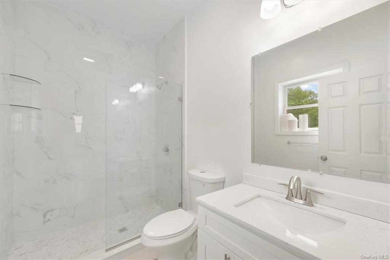
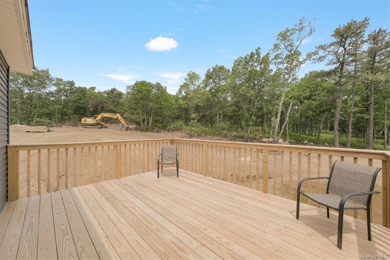
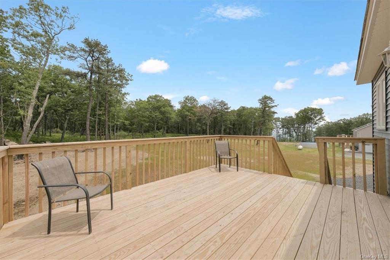
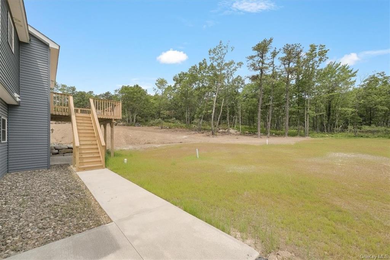
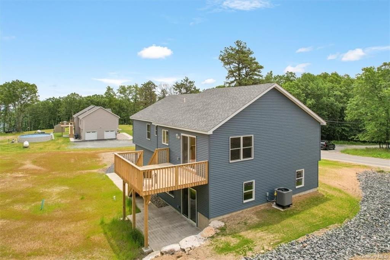
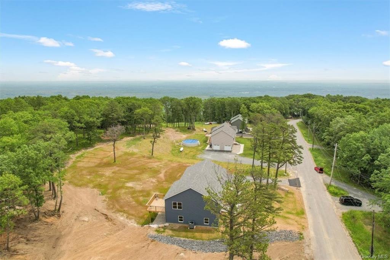
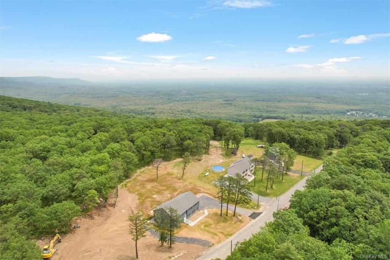
Welcome to fire tower road, where this new, breathtaking home awaits! Nestled on a sprawling 2-acre lot at the top of fire tower road, this newly constructed raised ranch offers the perfect blend of modern luxury and natural beauty. As you approach the home, you'll be greeted by the captivating blue stone front stoop, setting the stage for what lies beyond. This residence provides awe-inspiring views of the picturesque hudson valley, allowing you to indulge in the beauty of nature from the comfort of your own home. Once inside, the stunning hardwood floors grace the entire main level effortlessly complemented by an abundance of large windows that flood the space with natural light. The cathedral ceiling in the living room creates an airy and spacious atmosphere enhancing the overall grandeur of the home. The custom kitchen provides ample room for storage, cooking and entertaining. With three generously sized bedrooms, including the primary bedroom, this residence offers ample space for comfortable living and restful retreats. The lower level is a true gem, boasting extra windows that illuminate the space and 9 1/2' ceilings, which create a sense of openness. Here, the sliding door leads you to a delightful patio and an expansive backyard, providing the perfect venue for outdoor entertaining, relaxation, and play. The quality of construction of this home boasts of today's energy efficient details including electric forced hot-air heating, central air conditioning and foam insulation throughout. Don't miss your chance to own this custom home in the desirable pine bush school district. Schedule a viewing today and prepare to be captivated by the charm and sophistication that awaits you!
| Location/Town | Mamakating |
| Area/County | Sullivan |
| Post Office/Postal City | Bloomingburg |
| Prop. Type | Single Family House for Sale |
| Style | Raised Ranch |
| Tax | $10,740.00 |
| Bedrooms | 3 |
| Total Rooms | 8 |
| Total Baths | 3 |
| Full Baths | 3 |
| Year Built | 2023 |
| Basement | None |
| Construction | Block, Frame, Vinyl Siding |
| Lot SqFt | 89,734 |
| Cooling | Central Air |
| Heat Source | Electric, Forced Air |
| Property Amenities | Dishwasher, garage door opener, light fixtures |
| Patio | Deck, Patio |
| Lot Features | Borders State Land, Level |
| Parking Features | Attached, 2 Car Attached, Driveway |
| Tax Assessed Value | 28700 |
| School District | Pine Bush |
| Middle School | Crispell Middle School |
| Elementary School | Pine Bush Elementary School |
| High School | Pine Bush Senior High School |
| Features | Cathedral ceiling(s), eat-in kitchen, formal dining, granite counters, master bath, stall shower |
| Listing information courtesy of: RE/MAX Benchmark Realty Group | |