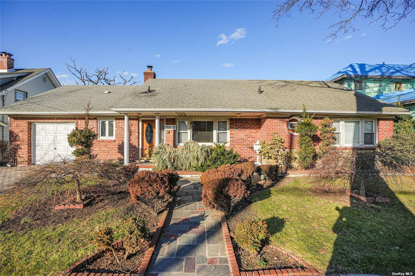
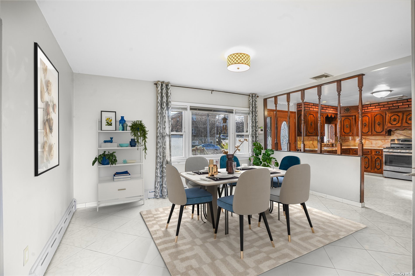
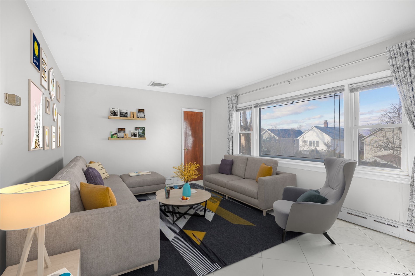
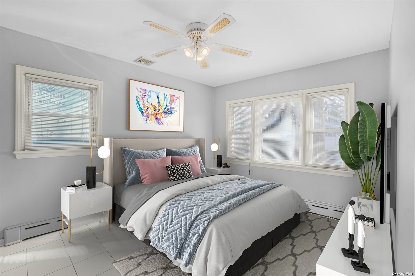
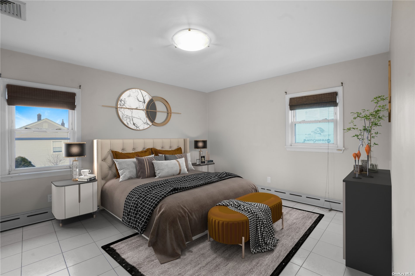
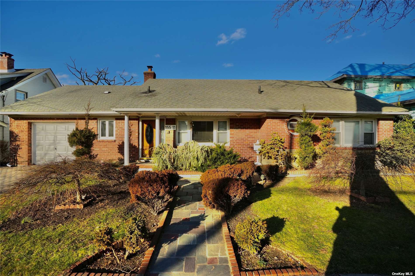
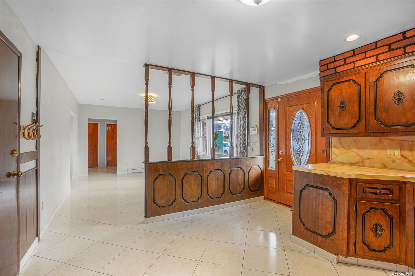
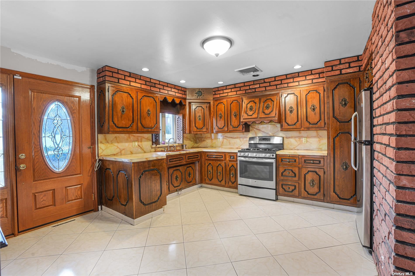
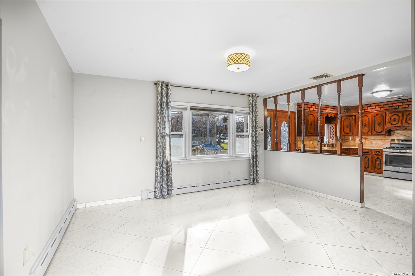
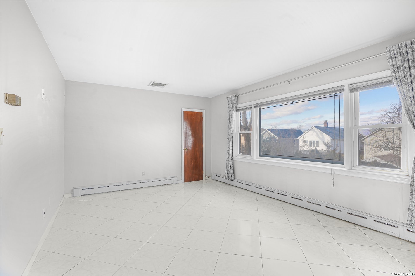
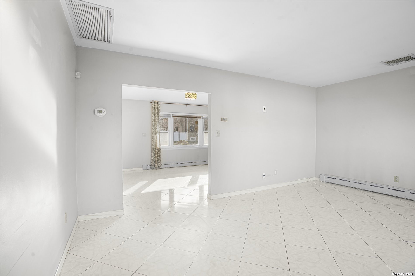
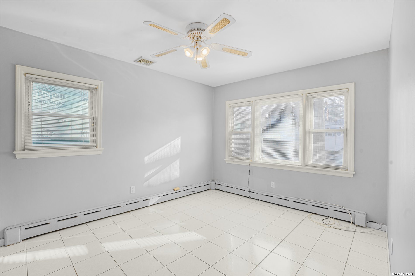
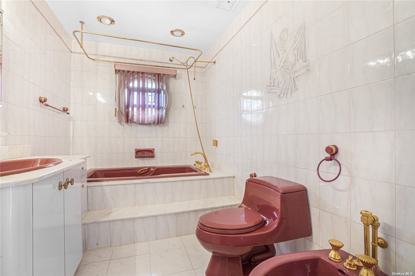
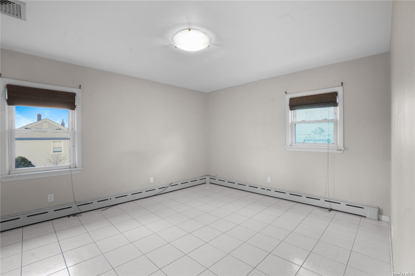
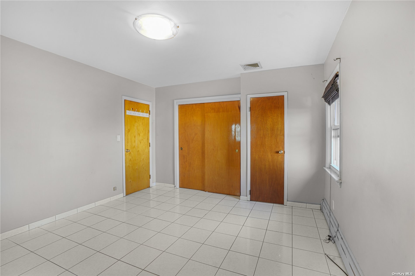
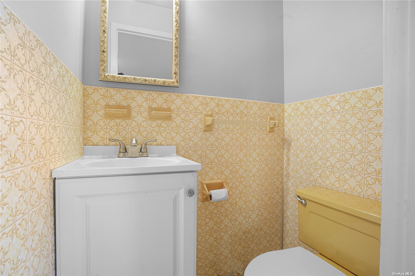
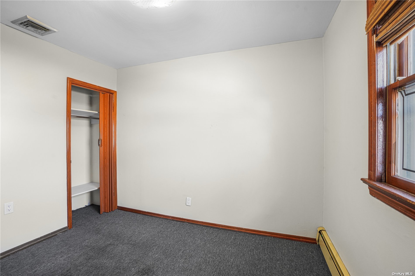
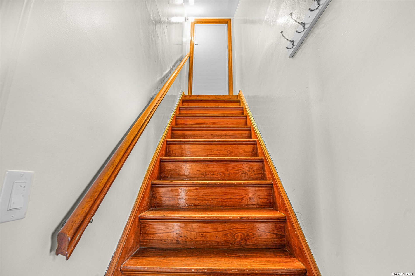
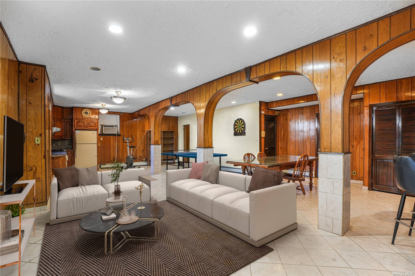
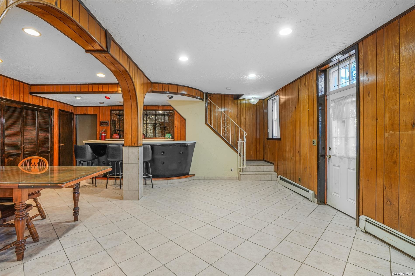
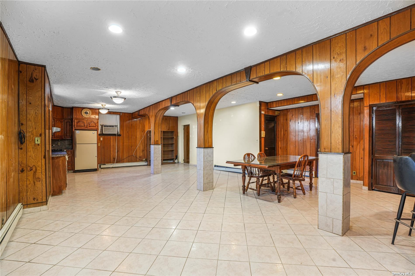
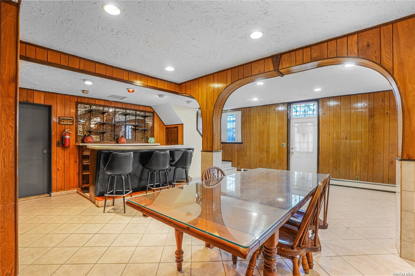
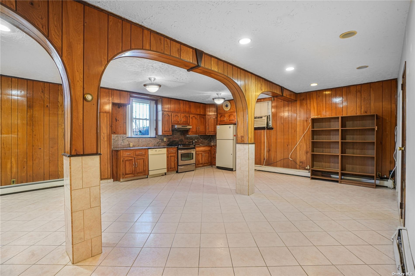
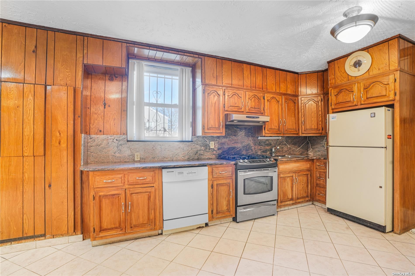
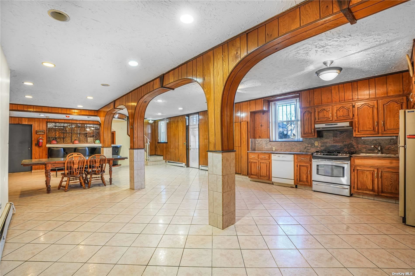
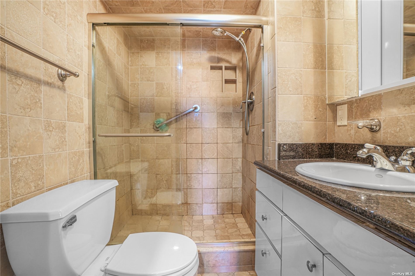
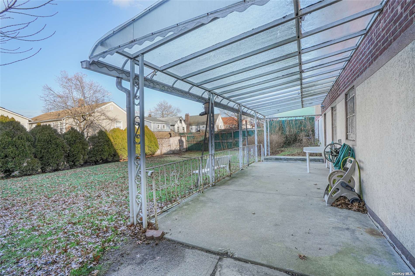
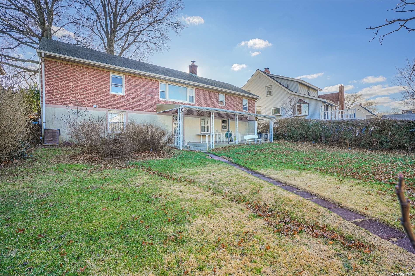
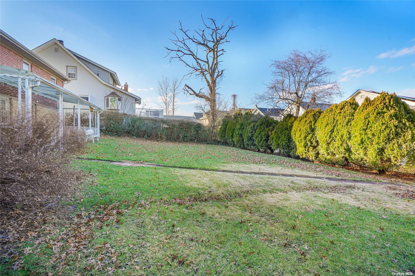
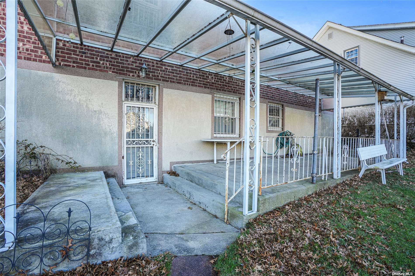
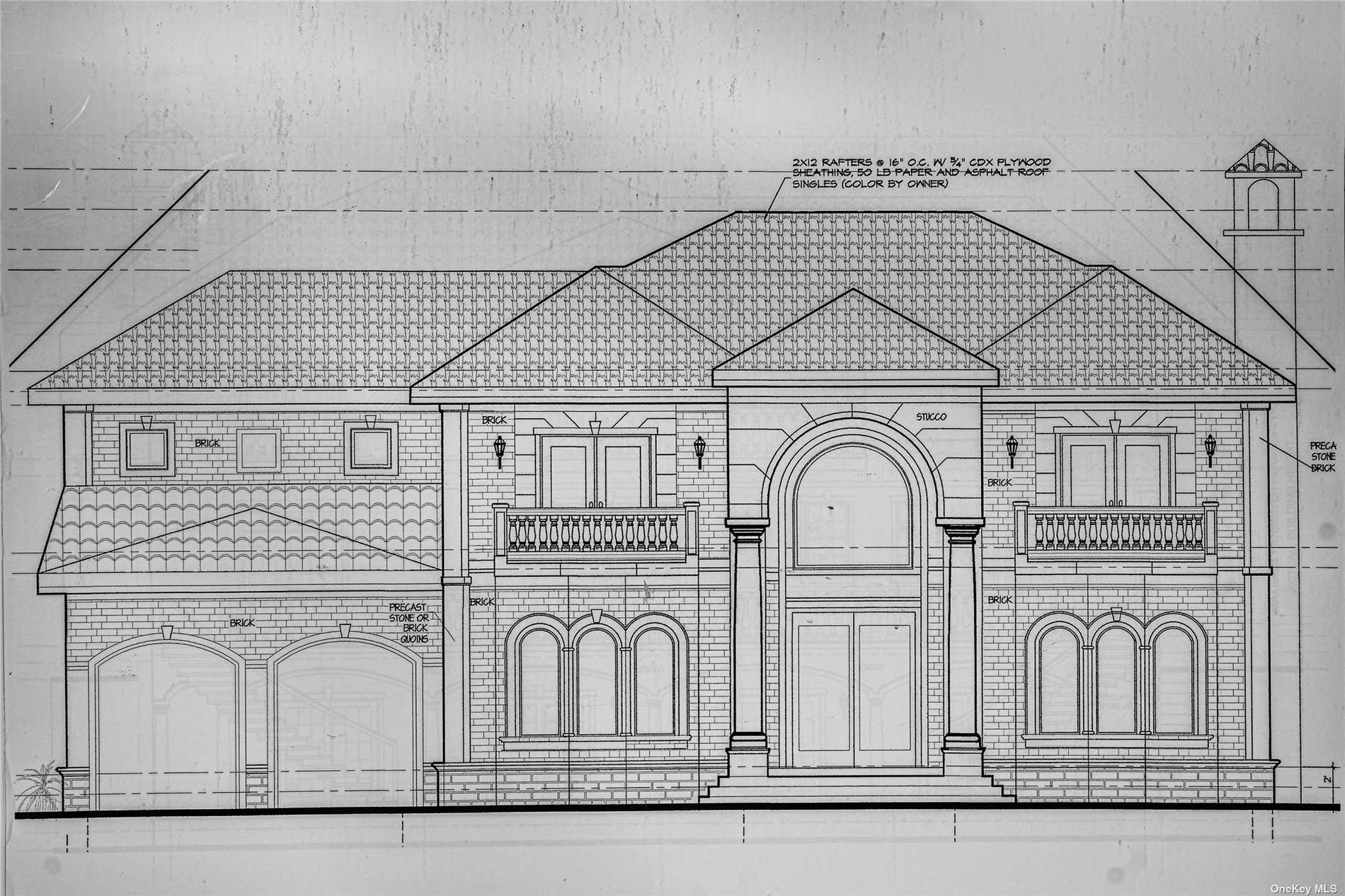
Location! Location! Location! And lot size! ~! Amazing beechhurst area in whitestone offering a 70x100 lot size expanded ranch for sale! First floor beautiful open kitchen and dining room upon entry with 3 bedrooms and 2 bathrooms on the first level. A storage attic on 2nd level. Ground level walk out basement is exquisite!! Ten feet ceiling height with an amazing opulent feel - a tremendous ground level with open concept summer kitchen - full built out bar, full bathroom, tons of storage and ultra spacious -unique magnificent feel! This home is close to everything! Whitestone shopping center is 3 blocks away, there are many express bus routes to manhattan, also local buses to downtown flushing area, tons of great restaurants, easily accessible to any major highway with less than 3/4 of a mile away! School district 25!
| Location/Town | Beechhurst |
| Area/County | Queens |
| Prop. Type | Single Family House for Sale |
| Style | Ranch |
| Tax | $10,729.00 |
| Bedrooms | 3 |
| Total Rooms | 7 |
| Total Baths | 3 |
| Full Baths | 2 |
| 3/4 Baths | 1 |
| Year Built | 1960 |
| Basement | Finished, Walk-Out Access |
| Construction | Block, Brick |
| Lot Size | 70x100 |
| Lot SqFt | 7,000 |
| Cooling | Central Air, Wall Unit(s) |
| Heat Source | Oil, Baseboard |
| Zoning | R2A |
| Features | Sprinkler System |
| Community Features | Park, Near Public Transportation |
| Lot Features | Near Public Transit |
| Parking Features | Private, Attached, 1 Car Attached, 3 Car Attached, Assigned, Covered, Driveway, Garage, Off Street, |
| Tax Lot | 9 |
| School District | Queens 25 |
| Middle School | Jhs 194 William Carr |
| High School | Bayside High School |
| Features | Master downstairs, first floor bedroom, den/family room, eat-in kitchen, powder room |
| Listing information courtesy of: Prime Realty | |