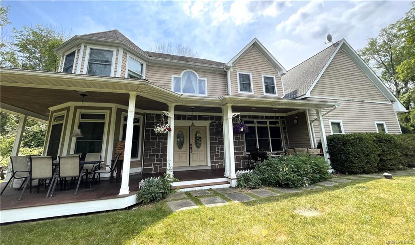
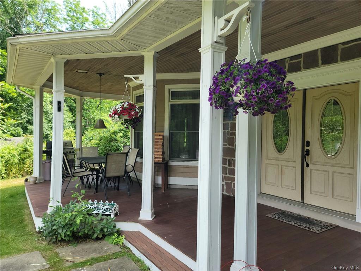
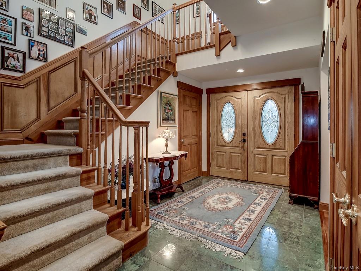
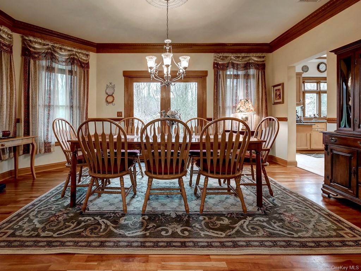
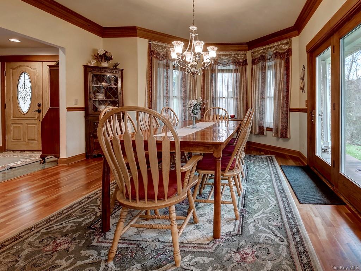
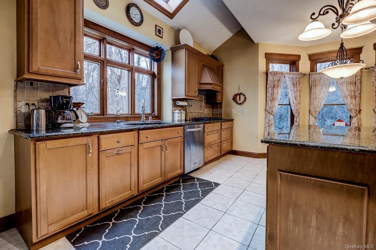
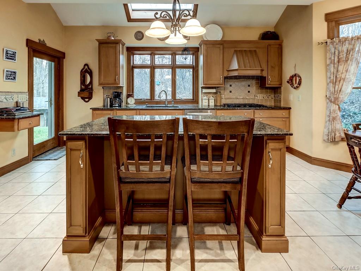
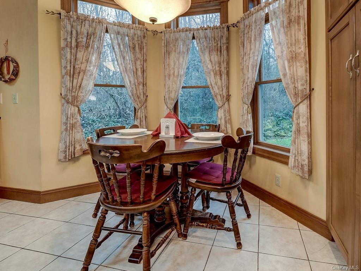
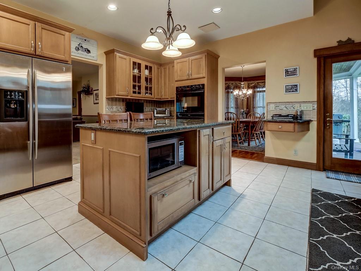
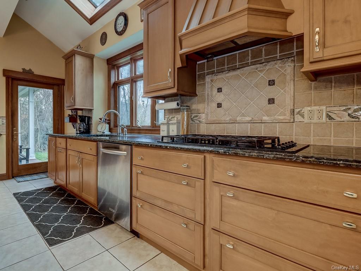
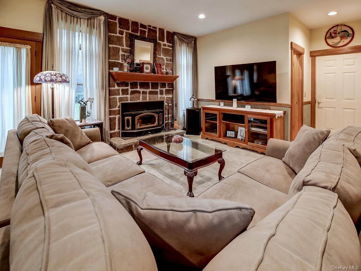
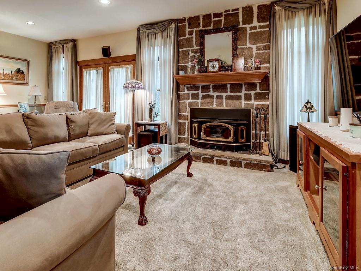
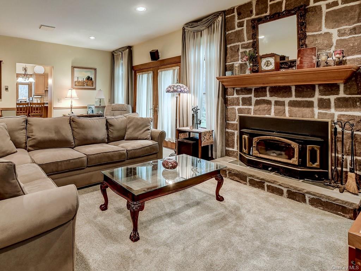
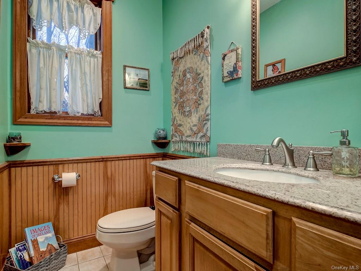
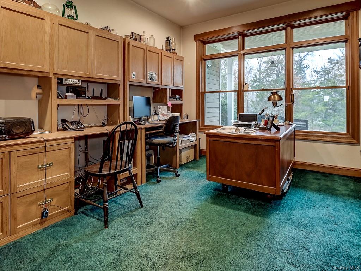
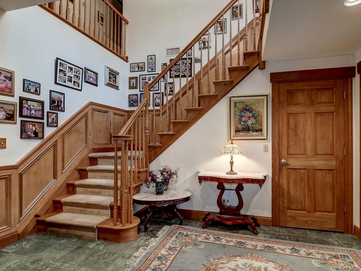
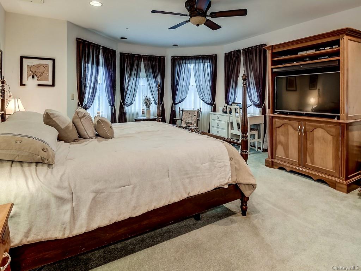
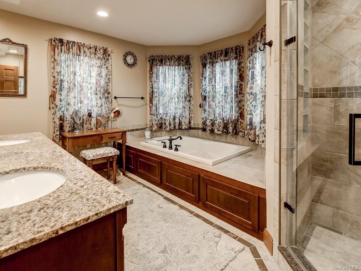
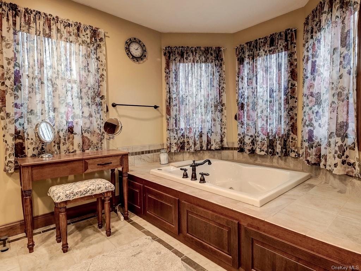
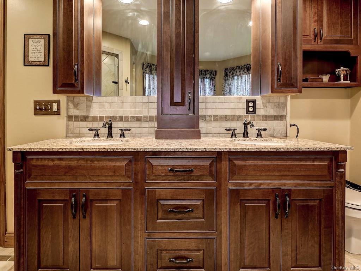
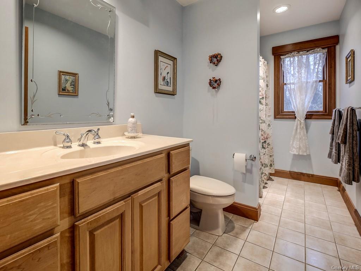
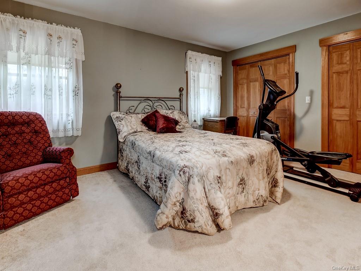
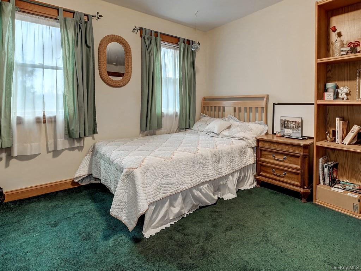
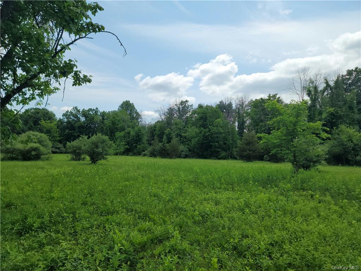
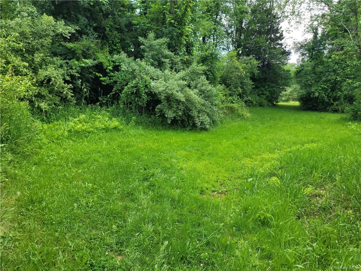
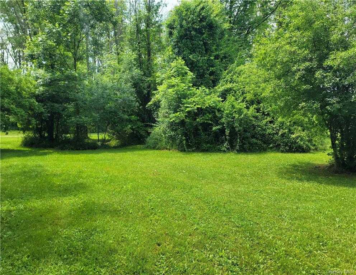
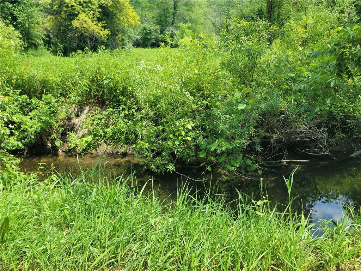
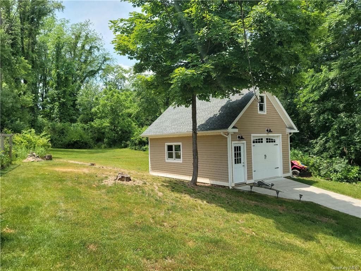
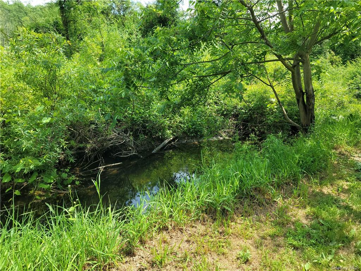
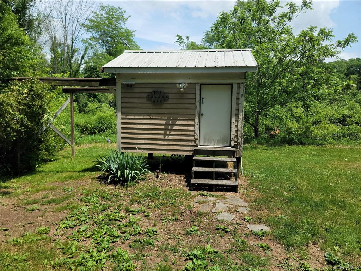
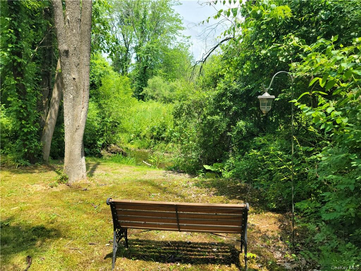
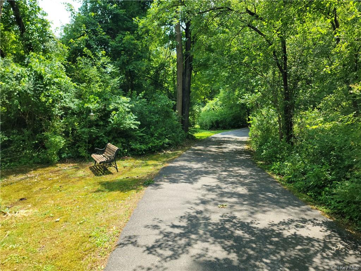
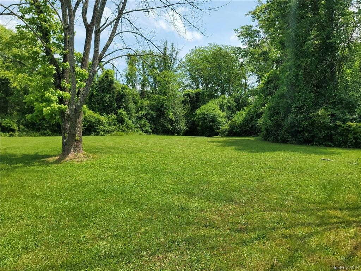
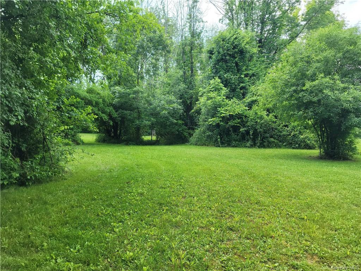
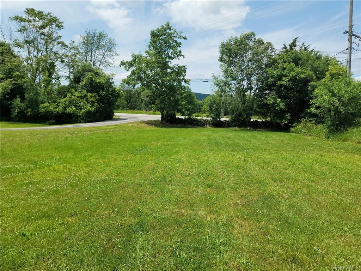
Incredible opportunity to own a beautiful colonial home on over 10 1/2 acres of prime warwick countryside! This solidly built home offers a large foyer with grand staircase to 2nd floor, formal dining room with double doors to the yard, chef's kitchen with gas cooktop, double wall oven, center island, and breakfast bay, spacious living room with cozy fireplace, an additional room/office with half bath nearby, and large garage with separate wood workshop! On the second floor you will find your main bedroom with private bath suite, 2 more bedrooms, a full bath, a laundry room, and two large unfinished rooms being used for storage with has potential to be your private gym, art studio, etc! Imagine owning 10. 6 acres with outbuildings, planting your garden, sitting next to your natural spring, sipping coffee next to stony creek which runs through it! Great location next to the town park for added protection, this is the perfect place for your new homestead! Home comes with a home warranty!
| Location/Town | Warwick |
| Area/County | Orange |
| Prop. Type | Single Family House for Sale |
| Style | Colonial |
| Tax | $16,995.00 |
| Bedrooms | 3 |
| Total Rooms | 12 |
| Total Baths | 3 |
| Full Baths | 2 |
| 3/4 Baths | 1 |
| Year Built | 1999 |
| Basement | None |
| Construction | Frame, Stone, Vinyl Siding |
| Lot SqFt | 461,736 |
| Cooling | Central Air |
| Heat Source | Oil, Forced Air |
| Property Amenities | Alarm system, ceiling fan, chandelier(s), dishwasher, dryer, microwave, refrigerator, see remarks, shed, washer, woodburning stove |
| Patio | Porch |
| Community Features | Park |
| Lot Features | Level, Part Wooded, Stone/Brick Wall, Private |
| Parking Features | Attached, 2 Car Attached, Driveway |
| Tax Assessed Value | 65400 |
| School District | Florida |
| Middle School | S S Seward Institute |
| Elementary School | Golden Hill Elementary |
| High School | S S Seward Institute |
| Features | Eat-in kitchen, formal dining, entrance foyer, granite counters, high speed internet, home office, master bath, open kitchen, stall shower, walk-in closet(s) |
| Listing information courtesy of: HomeSmart Homes & Estates | |