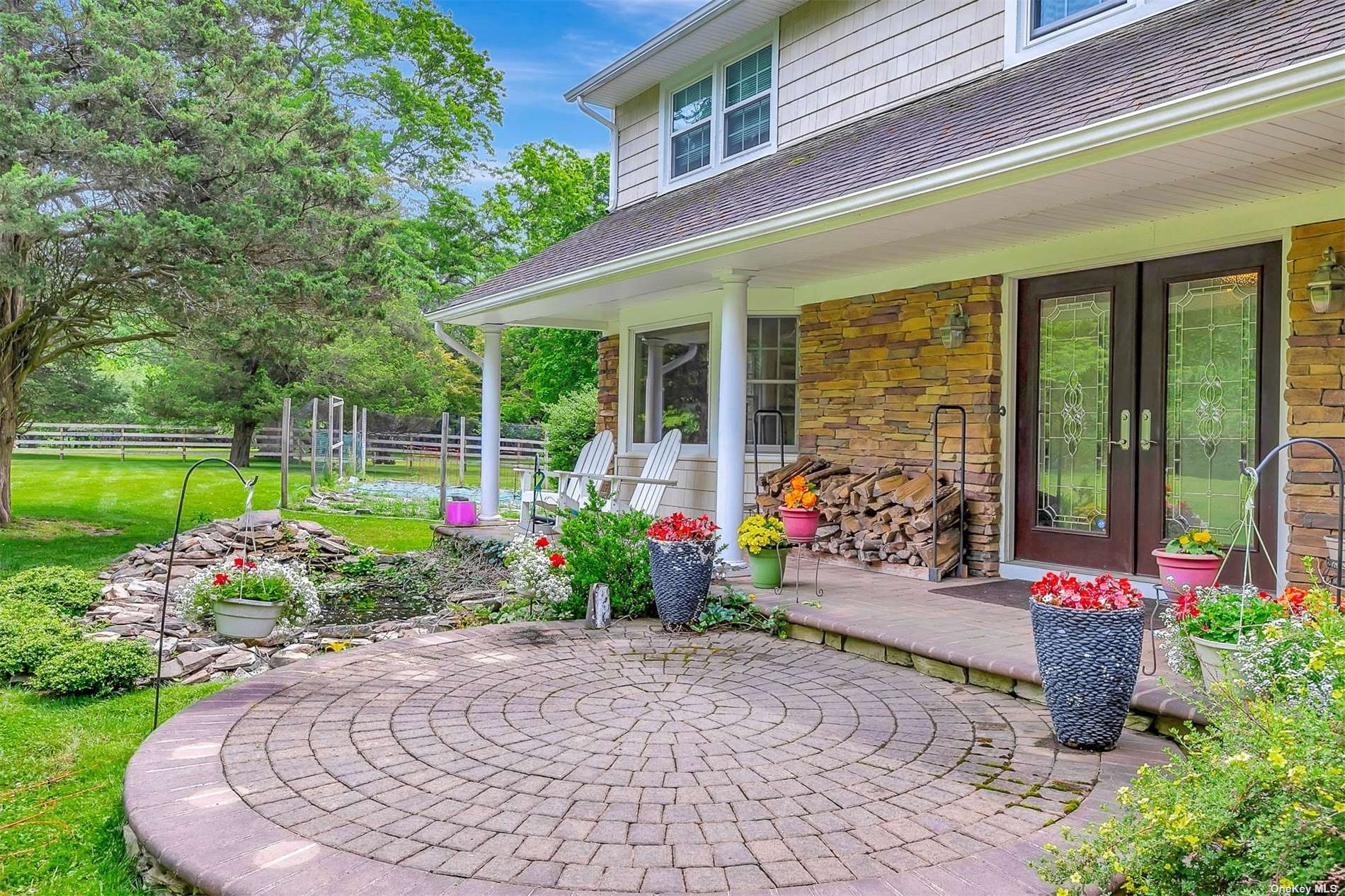


































Great value in an estate setting! Welcome to this beautiful and recently renovated center hall colonial located on 2+ level acres in the private village of nissequogue. This spacious home boasts 6 bedrooms and 4. 5 updated bathrooms, making it the perfect size for those who love to entertain. The neutral decor of the home allows for easy customization to suit any personal style. The banquet size formal dining room is perfect for hosting large gatherings. The expansive eat-in-kitchen features high-end stainless steel appliances, including a gas range, updated custom cherry cabinetry, granite countertops, breakfast bar, and large dinette area. Vaulted ceilings give the space an open and airy feel while providing natural light as well as ample windows overlooking the beautiful yard. The family room has a wood burning stone fireplace which creates a cozy atmosphere which will make you feel right at home. One of the highlights of the home is the 3 primary bedroom suites, each with its own updated bathroom and plenty of closet space plus 3 additional spacious bedrooms. The finished basement provides even more space. The roof and vinyl perfection shakes have been updated. Step outside onto the patio and take in all that this property has to offer. The inground saltwater pool, hot tub & patio provide wonderful outdoor entertainment areas & the large koi pond & front porch add a touch of tranquility. The sprawling luscious verdant lawns are perfect for outdoor games or simply relaxing in the sun. The property is green and luscious located. Just 1/8 of a mile from the beach & marina, this location is convenient for those who love to kayak, swim, paddleboard, or just enjoy the abundance of nature that the area has to offer. Don't miss out on this opportunity to own your own private oasis in nissequogue!
| Location/Town | Nissequogue |
| Area/County | Suffolk |
| Prop. Type | Single Family House for Sale |
| Style | Colonial |
| Tax | $33,418.00 |
| Bedrooms | 6 |
| Total Rooms | 10 |
| Total Baths | 5 |
| Full Baths | 4 |
| 3/4 Baths | 1 |
| Year Built | 1967 |
| Basement | Finished, Partially Finished |
| Construction | Blown-In Insulation, Cellulose Insulation, Frame, Vinyl Siding |
| Lot Size | 2.03 |
| Lot SqFt | 88,427 |
| Cooling | Central Air |
| Heat Source | Oil, Baseboard, Forc |
| Zoning | Residentia |
| Features | Sprinkler System |
| Property Amenities | B/i shelves, ceiling fan, convection oven, cook top, dishwasher, door hardware, dryer, energy star appliance(s), garage door opener, garage remote, hot tub, mailbox, microwave, refrigerator, screens, shades/blinds, washer, wine cooler |
| Pool | In Ground |
| Patio | Deck, Porch |
| Window Features | Insulated Windows |
| Community Features | Park |
| Lot Features | Level, Cul-De-Sec |
| Parking Features | Private, Attached, 2 Car Attached |
| Tax Lot | 37 |
| School District | Smithtown |
| Middle School | Nesaquake Middle School |
| Elementary School | St James Elementary School |
| High School | Smithtown High School-East |
| Features | Master downstairs, first floor bedroom, cathedral ceiling(s), den/family room, eat-in kitchen, formal dining, entrance foyer, granite counters, master bath, powder room, walk-in closet(s) |
| Listing information courtesy of: Daniel Gale Sothebys Intl Rlty | |