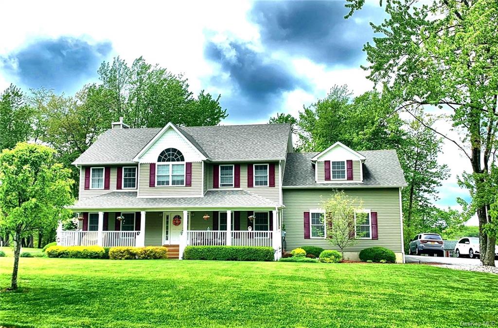
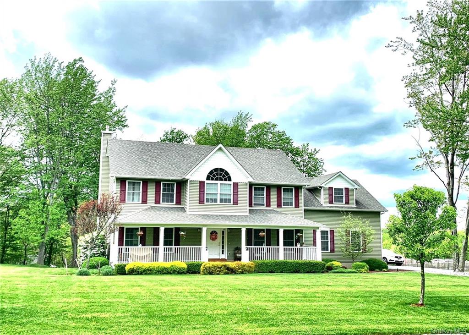
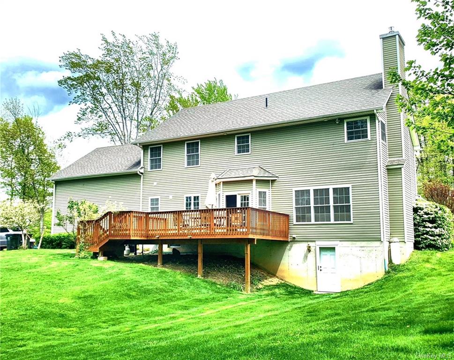
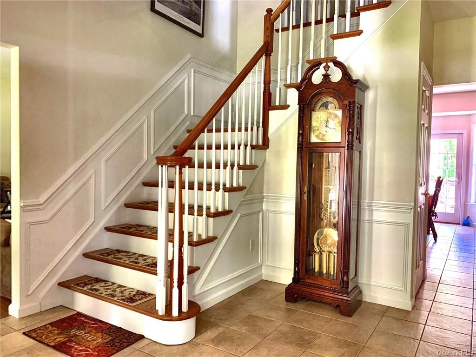
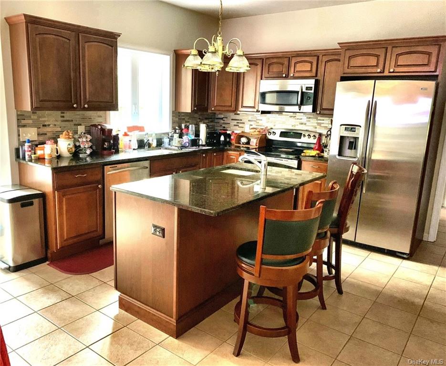
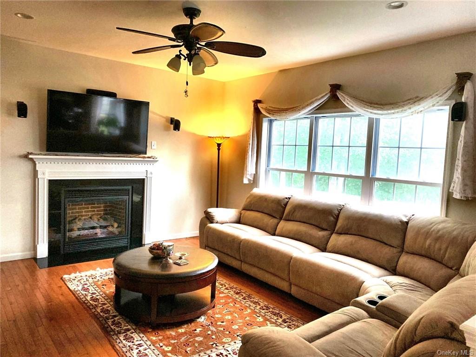
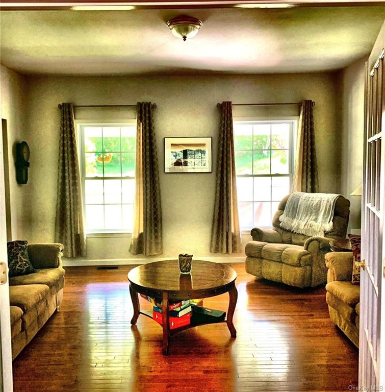
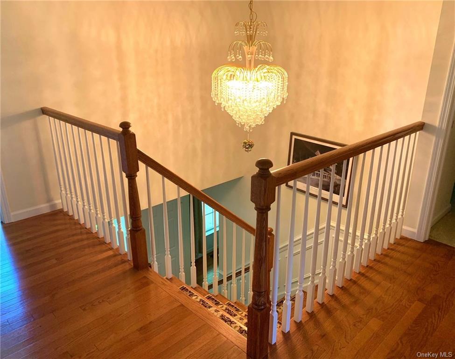
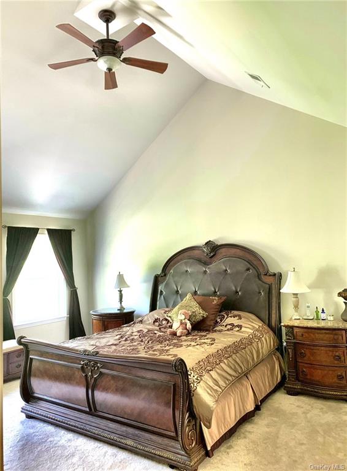
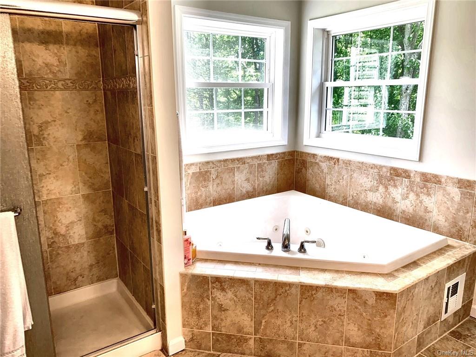
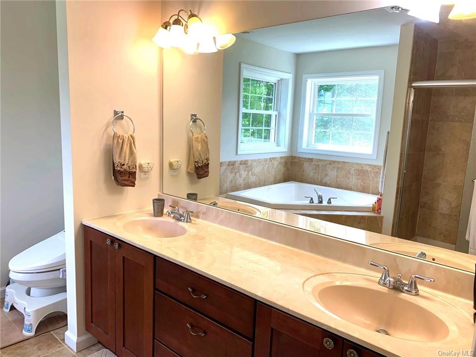
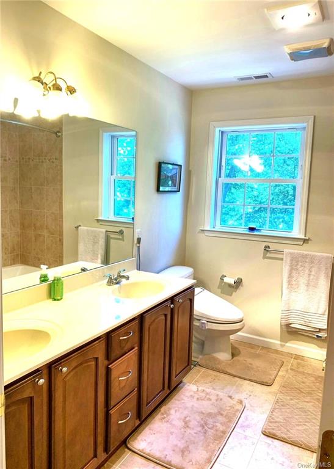
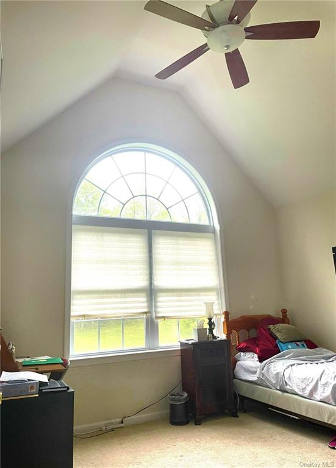
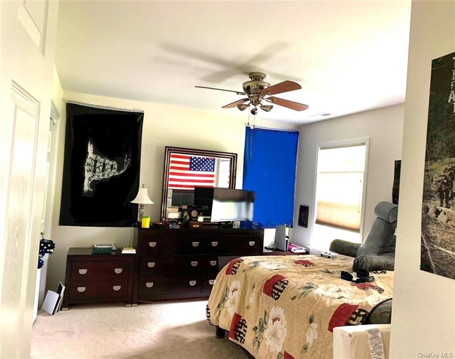
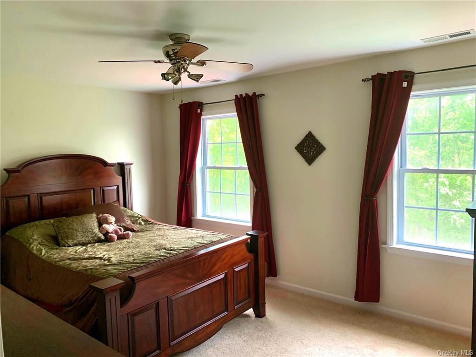
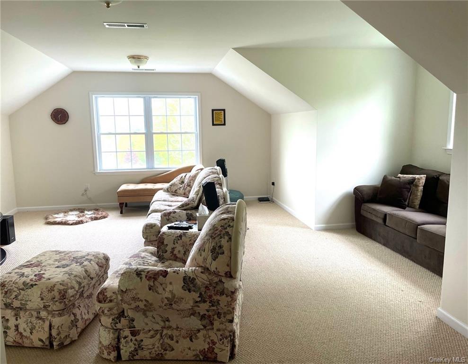
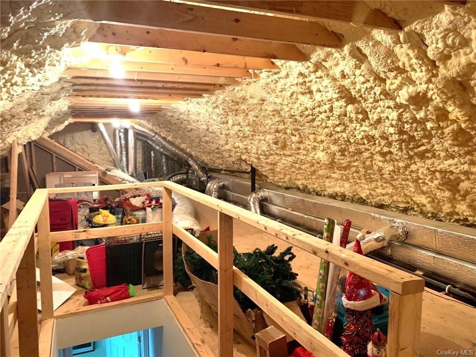
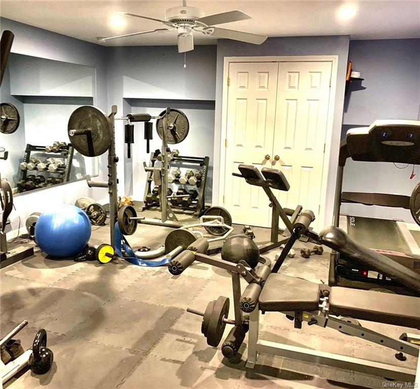
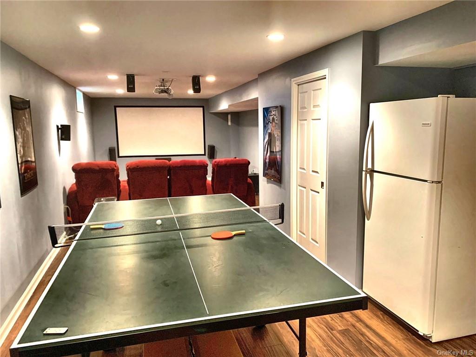
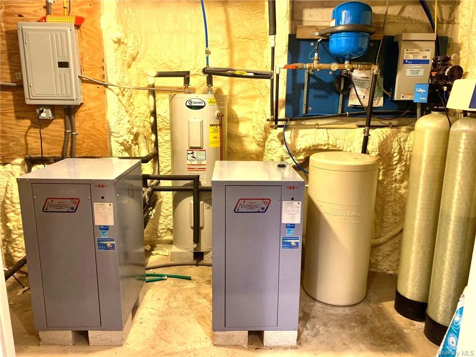
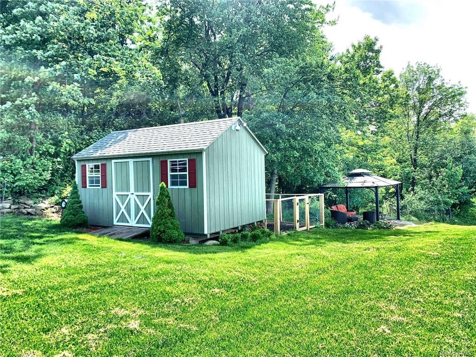
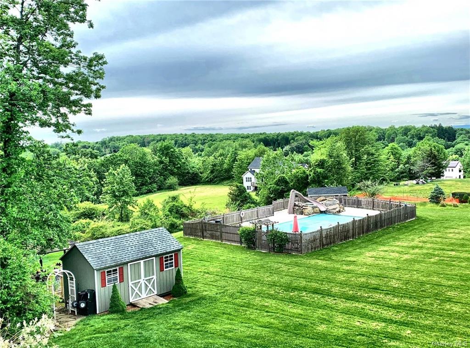
Magnificent custom-built colonial estate situated on a 2. 5-acre premium corner lot in a private subdivision with mountain views. Perfectly professional manicured landscaping surrounds the front and side of the country style porch that leads into a spacious foyer with a full dining room with custom wall panels to the right, formal living room with french doors to the left with a center hallway that leads to an open concept eat-in kitchen with fine cabinetry, granite counter tops, large island, cast iron sinks with high-end stainless steel appliances. Just off the kitchen is the family room with a 7. 1 dolby surround sound system and propane fireplace. Off the foyer in the center hall is a beautiful staircase trimmed with custom wood panels that leads to the second floor master-suite, with a master bath elegantly tiled with a whirlpool tub, and a full walk-in closet, three guest bedrooms, additional walk-in closet space, full bathroom, finished bonus room and walkup attic. The basement is professionally finished with a home office trimmed with custom wall panels, a home theater with 7. 1 dolby surround sound system, a fitness room, recreation area with additional closet space. This palatial estate also has a state-of-the-art geothermal heating/cooling system, fresh air vent unit, and spray foam insulation. With a two-car garage, tesla wall charger, and long private driveway, it also has an amazing heated and lighted in-ground pool with waterfalls and full adult water slide, two storage sheds, a gazebo, fruit trees and so much more. No hoa fees.
| Location/Town | Blooming Grove |
| Area/County | Orange |
| Post Office/Postal City | Chester |
| Prop. Type | Single Family House for Sale |
| Style | Two Story, Colonial |
| Tax | $21,246.00 |
| Bedrooms | 4 |
| Total Rooms | 10 |
| Total Baths | 4 |
| Full Baths | 2 |
| 3/4 Baths | 2 |
| Year Built | 2012 |
| Basement | Finished, Full, Walk-Out Access |
| Construction | Blown-In Insulation, Energy Star (Yr Blt), Frame, Post and Beam, Vinyl Siding |
| Lot SqFt | 108,900 |
| Cooling | Geothermal |
| Heat Source | Other, Propane, Geot |
| Property Amenities | A/c units, air filter system, alarm system, ceiling fan, chandelier(s), convection oven, curtains/drapes, dehumidifier, dishwasher, door hardware, energy star appliance(s), entertainment cabinets, fireplace equip, flat screen tv bracket, garage door opener, garage remote, lawn maint equip, light fixtures, mailbox, microwave, pool equipt/cover, refrigerator, screens, shades/blinds, shed, speakers indoor, wall to wall carpet |
| Pool | In Ground |
| Patio | Deck, Porch |
| Window Features | Casement, Tilt Turn Windows |
| Community Features | Park |
| Lot Features | Corner Lot, Part Wooded, Cul-De-Sec, Private |
| Parking Features | Attached, 2 Car Attached, Driveway, Private |
| Tax Assessed Value | 90300 |
| School District | Monroe-Woodbury |
| Middle School | Monroe-Woodbury Middle School |
| Elementary School | North Main Street School |
| High School | Monroe-Woodbury High School |
| Features | Bidet, cathedral ceiling(s), eat-in kitchen, exercise room, formal dining, entrance foyer, granite counters, high ceilings, high speed internet, home office, kitchen island, master bath, media room, multi level, open kitchen, original details, pantry, pass through kitchen, soaking tub, stall shower, storage, walk-in closet(s) |
| Listing information courtesy of: Tuxedo Park Estates Ltd | |