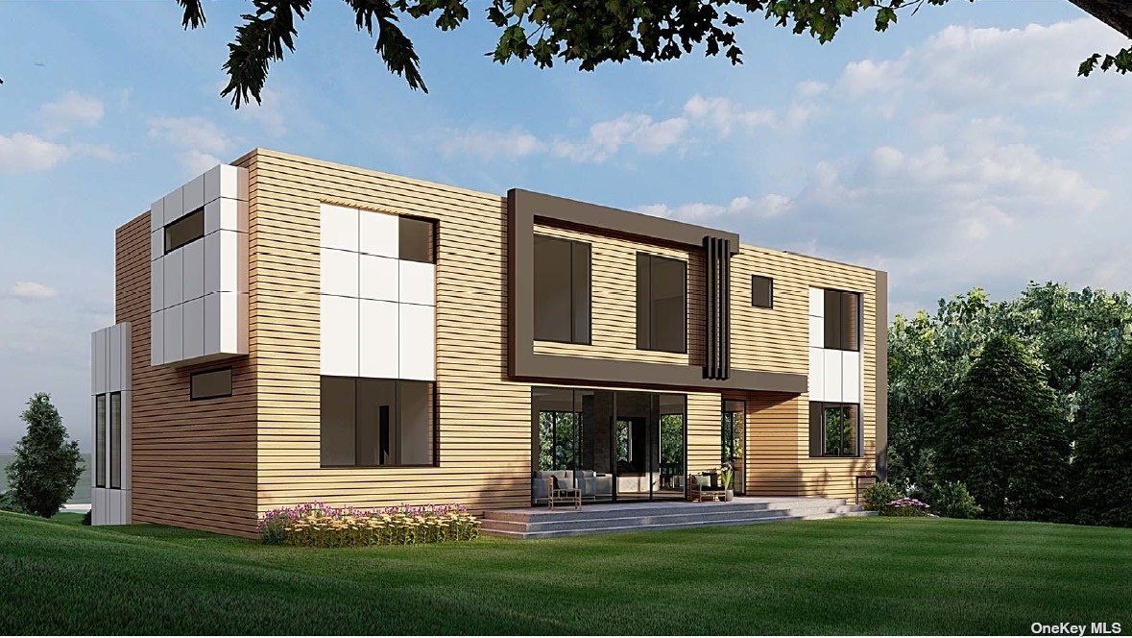
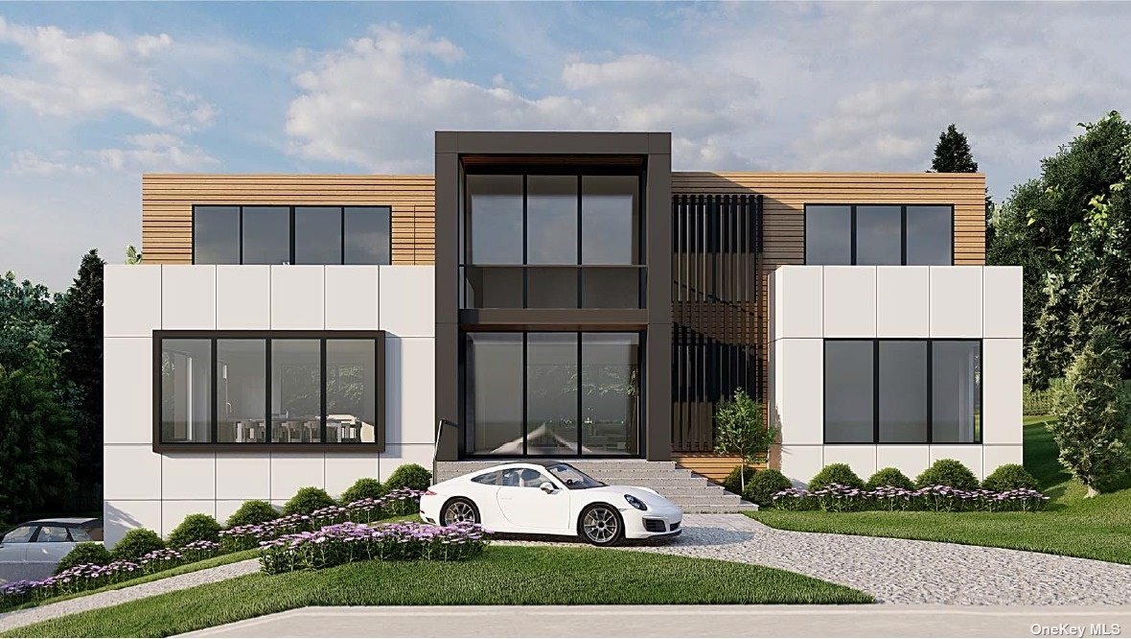
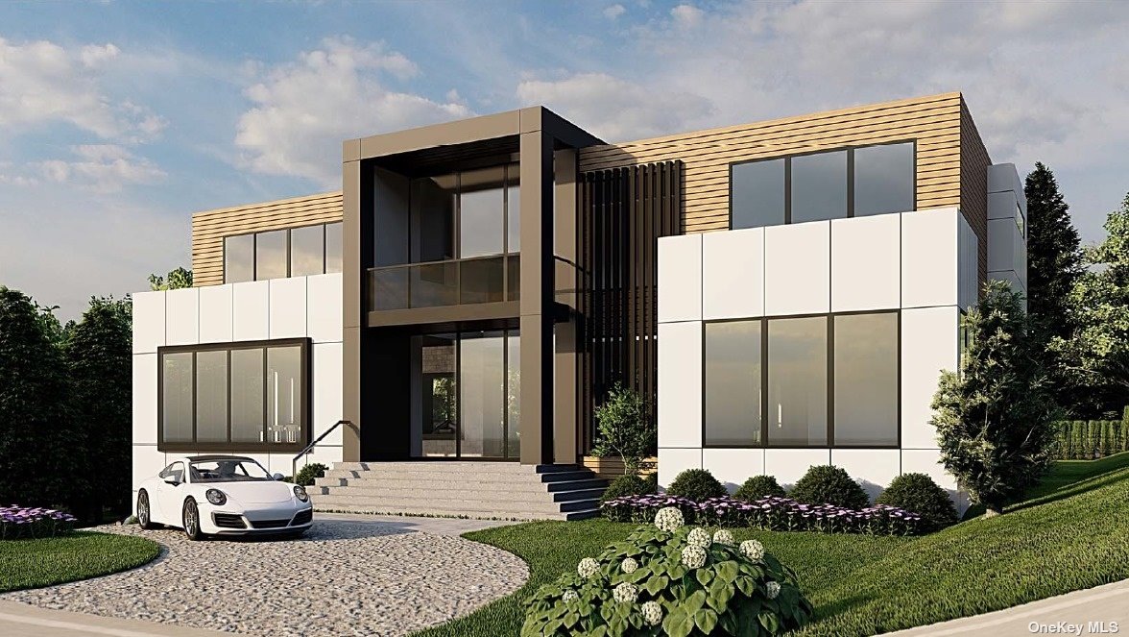
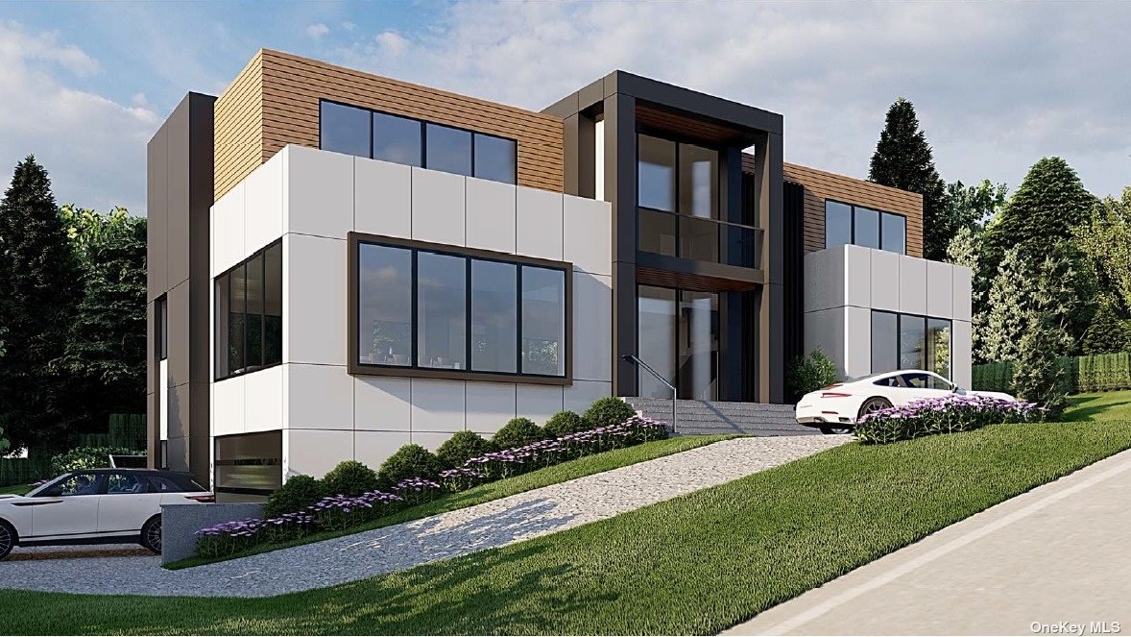
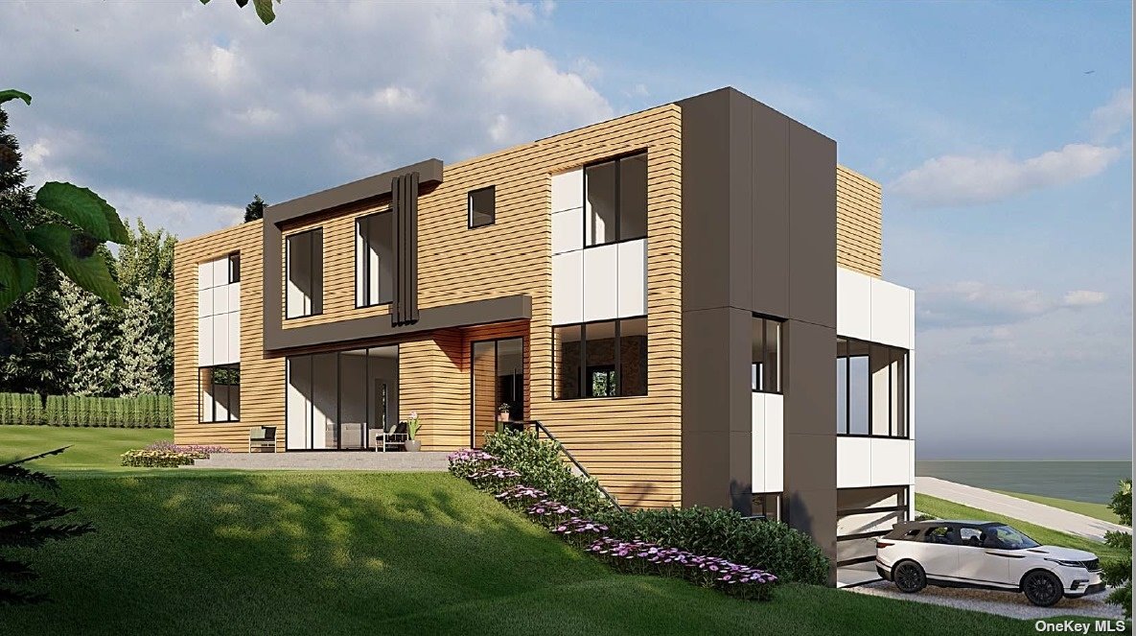
Beautiful, new custom modern design home perfectly situated on a southern facing. 41 of an acre. Whether you are inside enjoying the expansive open floor plan of this newly built home or outside entertaining on the beautifully landscaped grounds you will not be disappointed by the spectacular views of the bay and ocean from sunrise to sunset. Entering the home there is a wonderful foyer with cathedral ceilings. The bright sun filled kitchen is any chef's dream and is equipped with top-of-the-line appliances and marble countertops. Complementing the kitchen is the formal dining room with the double facing elongated fireplace. The well positioned living room is open to the kitchen. Each of the 5 bedrooms are spacious with walk in closets and bathrooms. The primary suite is well appointed and offers a covered balcony that overlooks the magnificent property with water views. Walk out finished basement where the recreation room is and invites you outdoors to enjoy the gunite 20x40 pool.
| Location/Town | Southampton |
| Area/County | Suffolk |
| Prop. Type | Single Family House for Sale |
| Style | Modern |
| Tax | $7,390.00 |
| Bedrooms | 5 |
| Total Rooms | 10 |
| Total Baths | 6 |
| Full Baths | 5 |
| 3/4 Baths | 1 |
| Year Built | 2023 |
| Basement | Finished, Full, Walk-Out Access |
| Construction | Blown-In Insulation, Energy Star (Yr Blt), Frame, HardiPlank Type |
| Lot Size | .41 |
| Lot SqFt | 17,859 |
| Cooling | ENERGY STAR Qualified Equipment |
| Heat Source | Natural Gas, ENERGY |
| Features | Balcony, Sprinkler System |
| Property Amenities | Alarm system, central vacuum, dishwasher, door hardware, dryer, energy star appliance(s), fireplace equip, garage door opener, garage remote, light fixtures, microwave, refrigerator, washer, wine cooler |
| Pool | In Ground |
| Lot Features | Sloped |
| Parking Features | Private, Attached, 2 Car Attached, Driveway |
| Tax Lot | 029.005 |
| School District | Southampton |
| Middle School | Southampton Intermediate Schoo |
| Elementary School | Southampton Intermediate Schoo |
| High School | Southampton High School |
| Features | Master downstairs, cathedral ceiling(s), den/family room, eat-in kitchen, entrance foyer, marble counters, master bath, walk-in closet(s) |
| Listing information courtesy of: Coldwell Banker Reliable R E | |