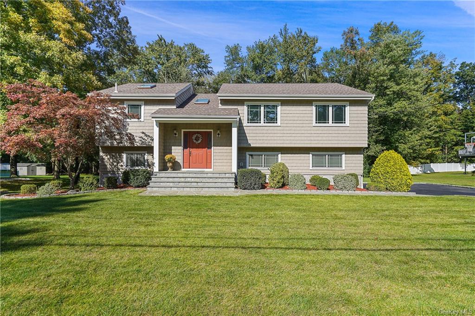
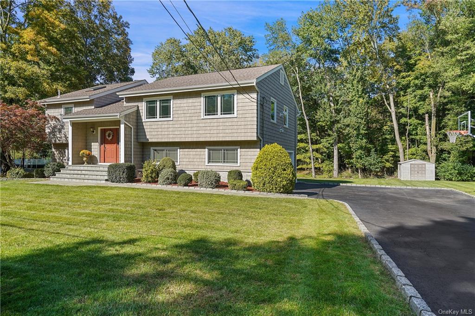
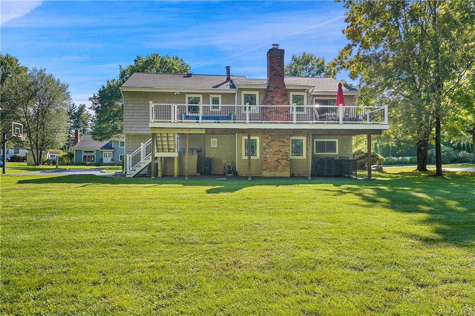
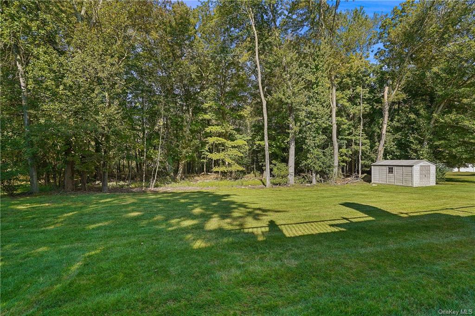
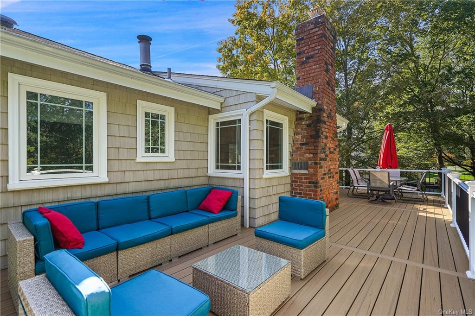
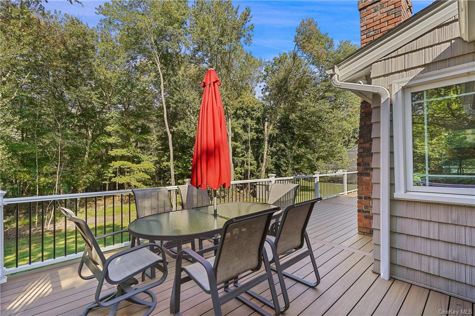
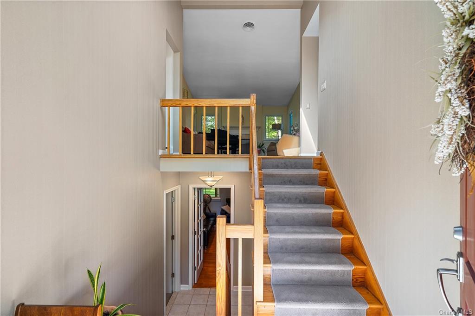
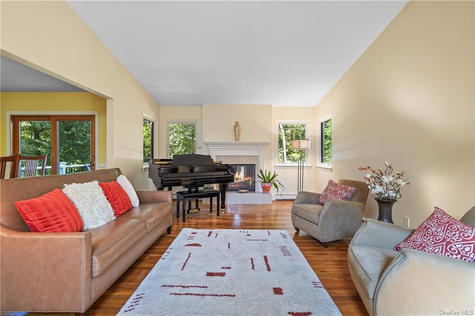
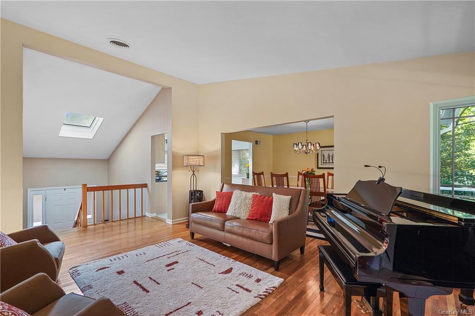
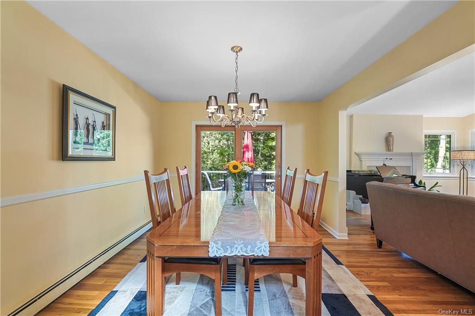
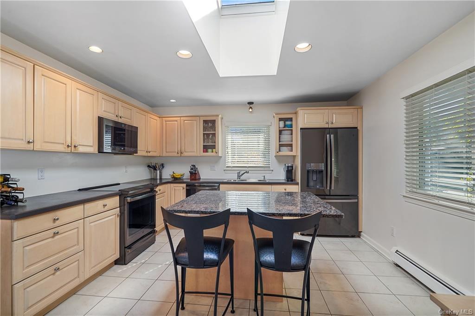
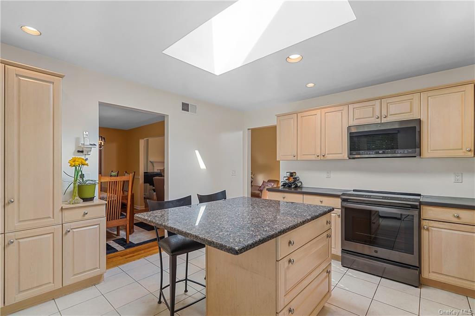
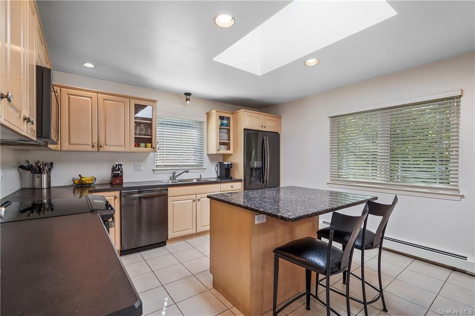
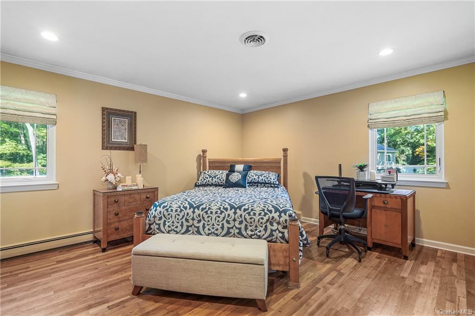
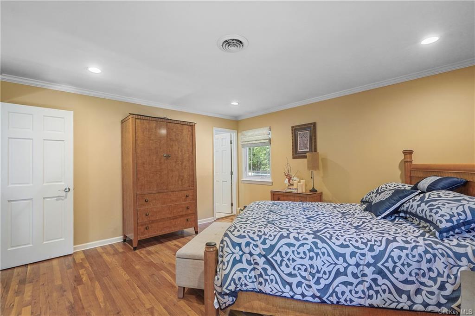
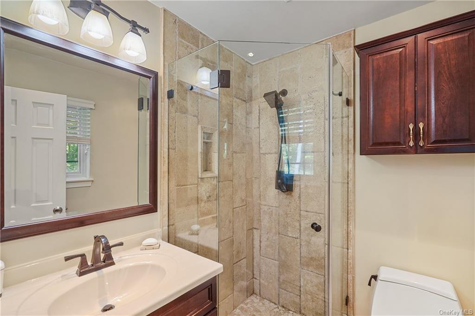
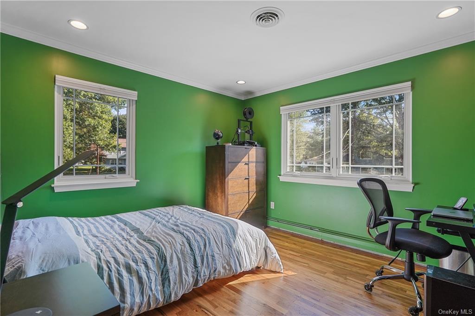
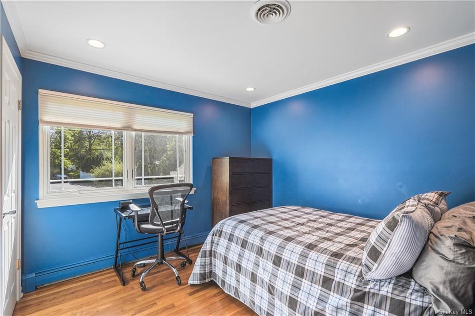
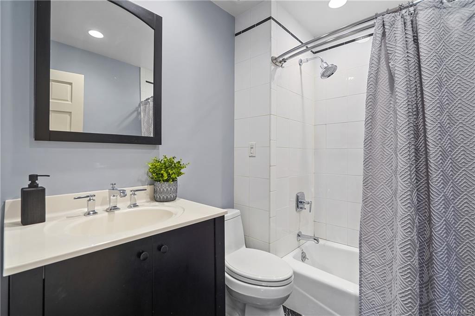
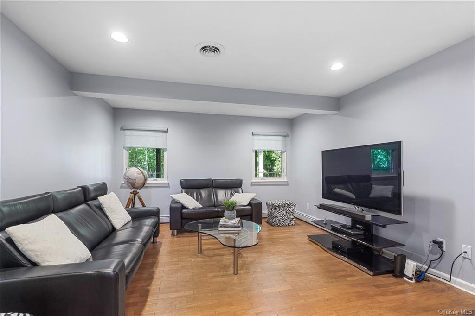
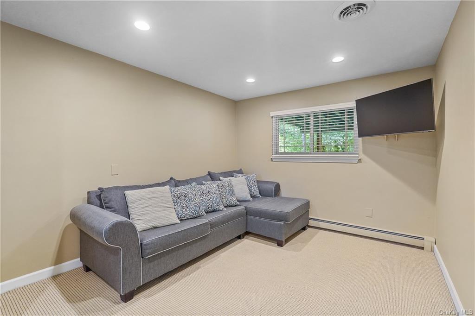
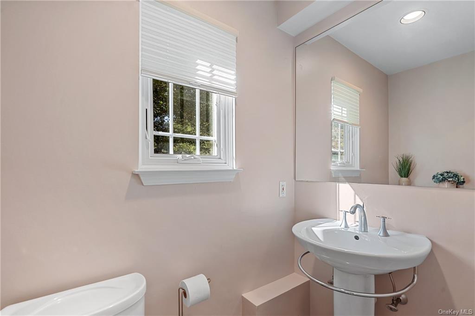
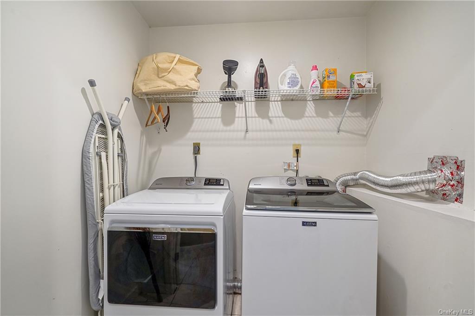
Welcome to this impeccably maintained and upgraded 3-bedroom, 3-bathroom home. This home offers many impressive features, situated on a spacious half-acre lot at the end of a cul-de-sac. Upon entering, you will immediately notice the beautiful hardwood floors, high cathedral ceiling, and cozy wood-burning fireplace that enhance the welcoming ambiance. Recent renovations and upgrades include new cedar shake vinyl siding, prairie-style casement windows, an architectural roof, skylights, a new central air conditioning system, a new oil tank, modern kitchen appliances, washer/dryer, and a remarkable 575 sq. Ft. Timber tech deck perfect for outdoor relaxation and entertaining. Additionally, the property offers a convenient 2-car garage and an in-ground sprinkler system. The upper level comprises a primary suite with an en-suite bathroom, two additional bedrooms, and a hall bathroom. There is a spacious living room with cathedral ceilings and a fireplace, a formal dining room, an eat-in kitchen, and easily accessible bessler stairs leading to an attic with ample storage space. The lower level boasts a versatile bonus room that could be a 4th bedroom or in-law suite, a half bathroom, a family room, and a laundry room. This modern home showcases a charming bluestone walkway, a granite center island with convenient cookware storage drawers, and abundant natural light streaming in from the central stairway and kitchen skylights. Entertaining family and friends is a breeze in the expansive outdoor space, or you can unwind and bask in the luxury of the deck. This home is conveniently located near restaurants, shopping centers, and public transportation. This property is not one to be missed.
| Location/Town | Ossining |
| Area/County | Westchester |
| Post Office/Postal City | Briarcliff Manor |
| Prop. Type | Single Family House for Sale |
| Style | Raised Ranch |
| Tax | $19,631.00 |
| Bedrooms | 3 |
| Total Rooms | 9 |
| Total Baths | 3 |
| Full Baths | 2 |
| 3/4 Baths | 1 |
| Year Built | 1980 |
| Basement | Finished, Full, Walk-Out Access |
| Construction | Frame, Vinyl Siding |
| Lot SqFt | 20,038 |
| Cooling | Central Air |
| Heat Source | Oil, Baseboard |
| Property Amenities | Attic fan, basketball hoop, chandelier(s), curtains/drapes, dishwasher, door hardware, dryer, garage door opener, garage remote, light fixtures, mailbox, microwave, refrigerator, screens, shades/blinds, shed, washer |
| Patio | Deck |
| Community Features | Park, Near Public Transportation |
| Lot Features | Level, Cul-De-Sec |
| Parking Features | Attached, 2 Car Attached, Driveway |
| Tax Assessed Value | 608900 |
| School District | Ossining |
| Middle School | Anne M Dorner Middle School |
| Elementary School | Call Listing Agent |
| High School | Ossining High School |
| Features | Cathedral ceiling(s), eat-in kitchen, formal dining, granite counters, high ceilings, home office, powder room, storage |
| Listing information courtesy of: Century 21 Hire Realty | |