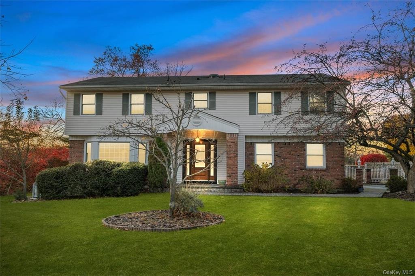
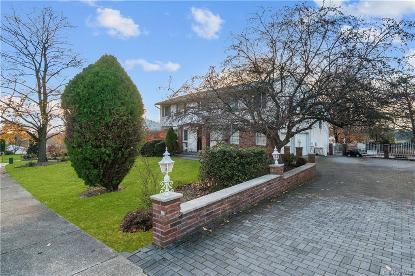
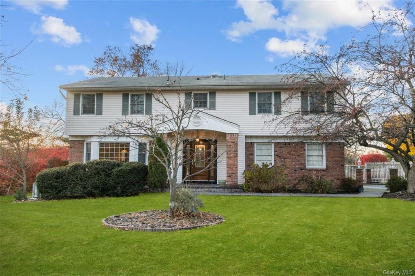
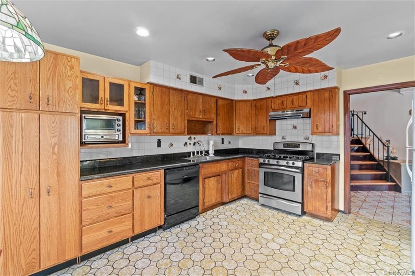
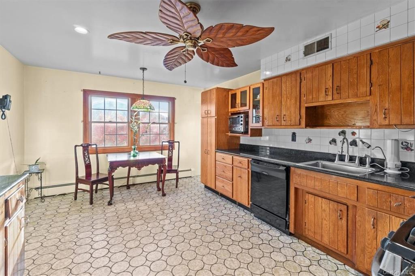
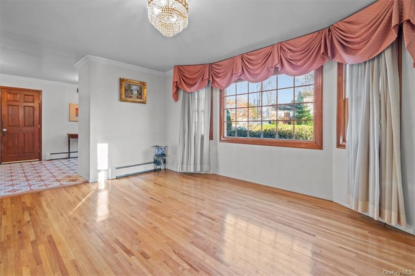
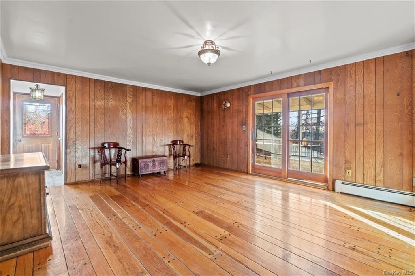
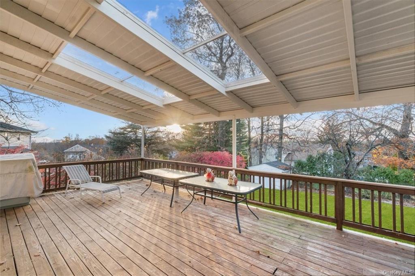
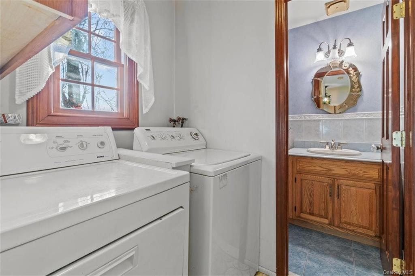
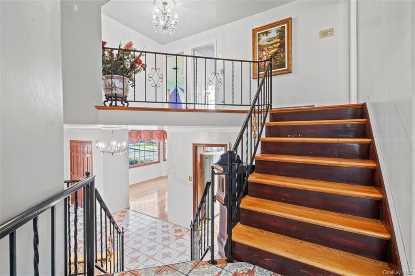
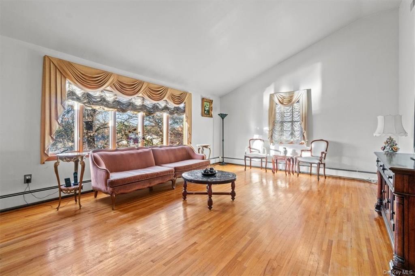
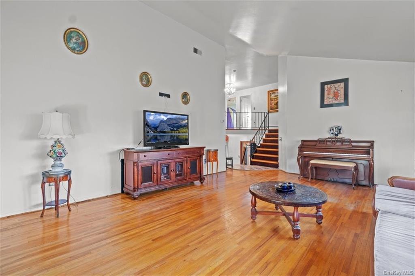
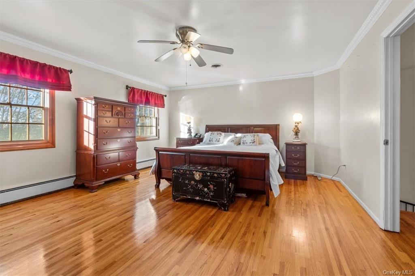
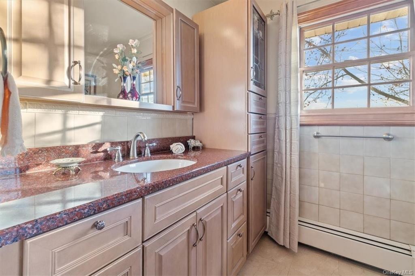
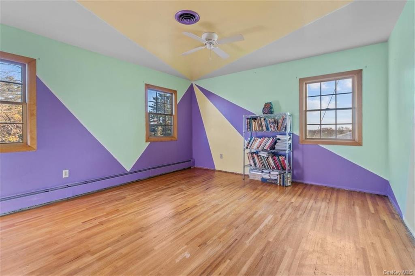
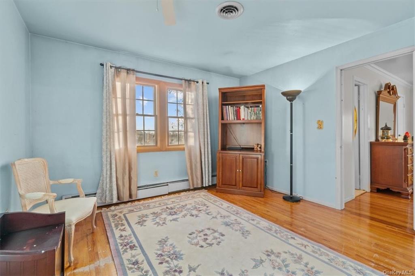
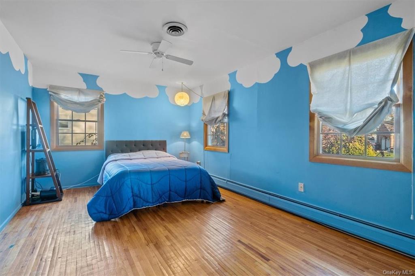
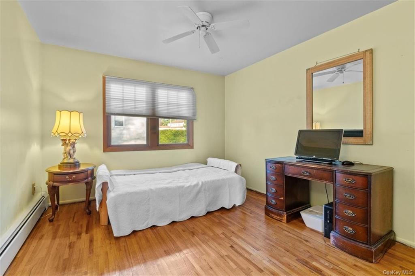
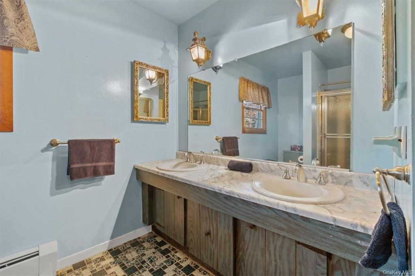
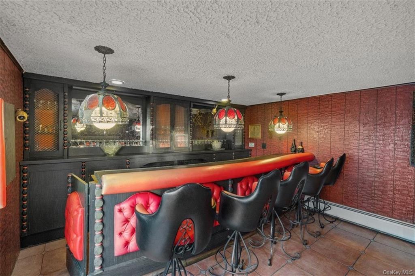
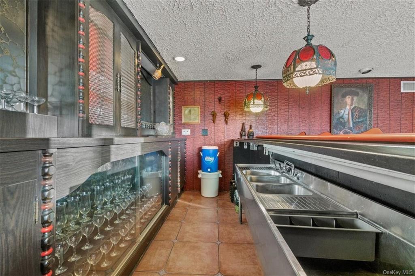
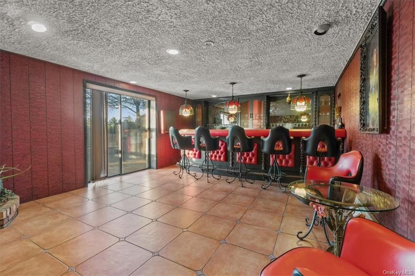
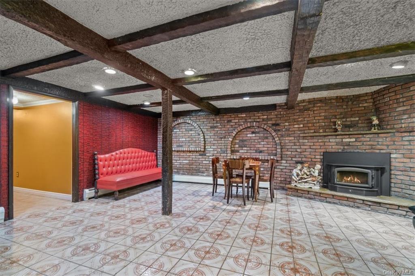
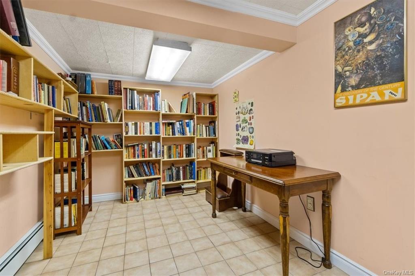
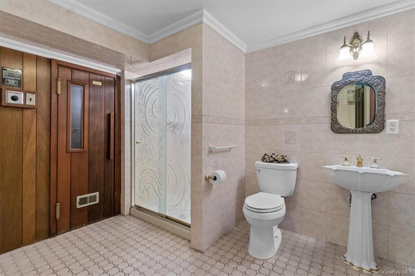
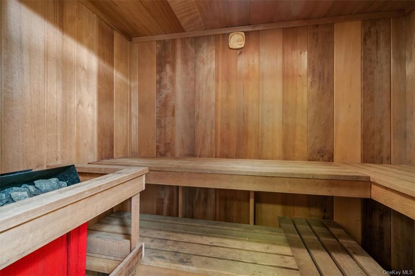
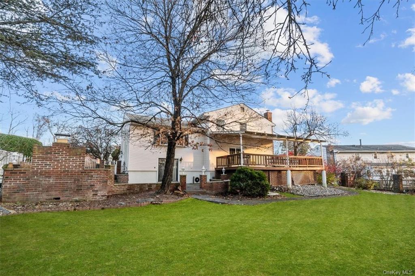
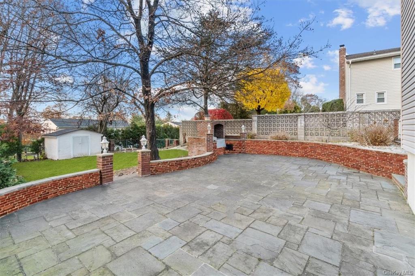
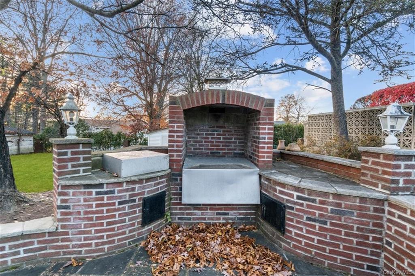
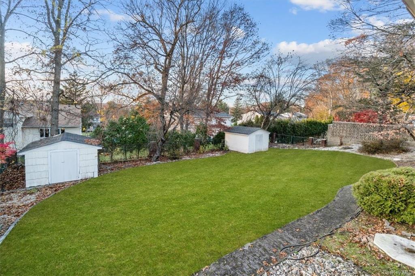
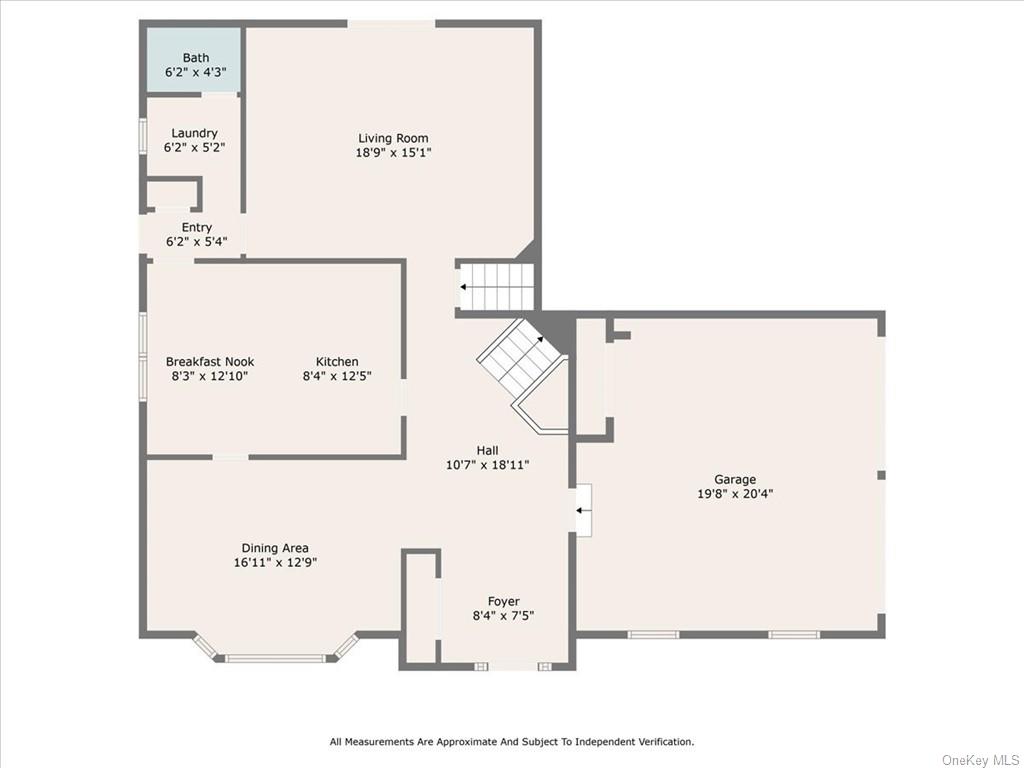
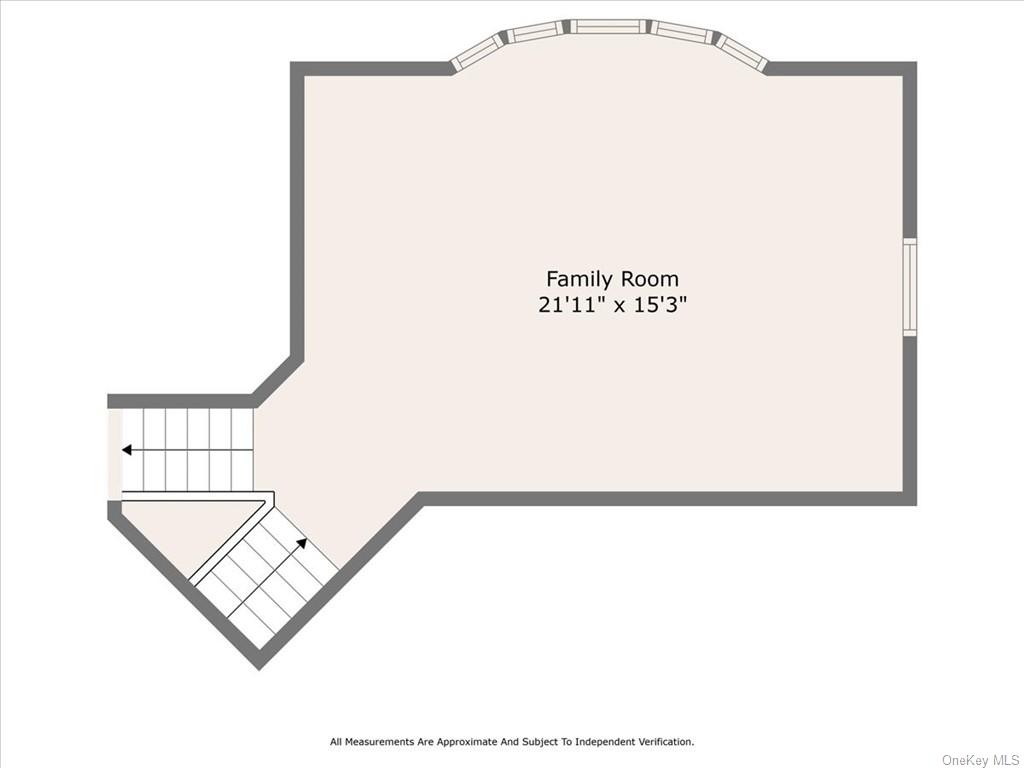
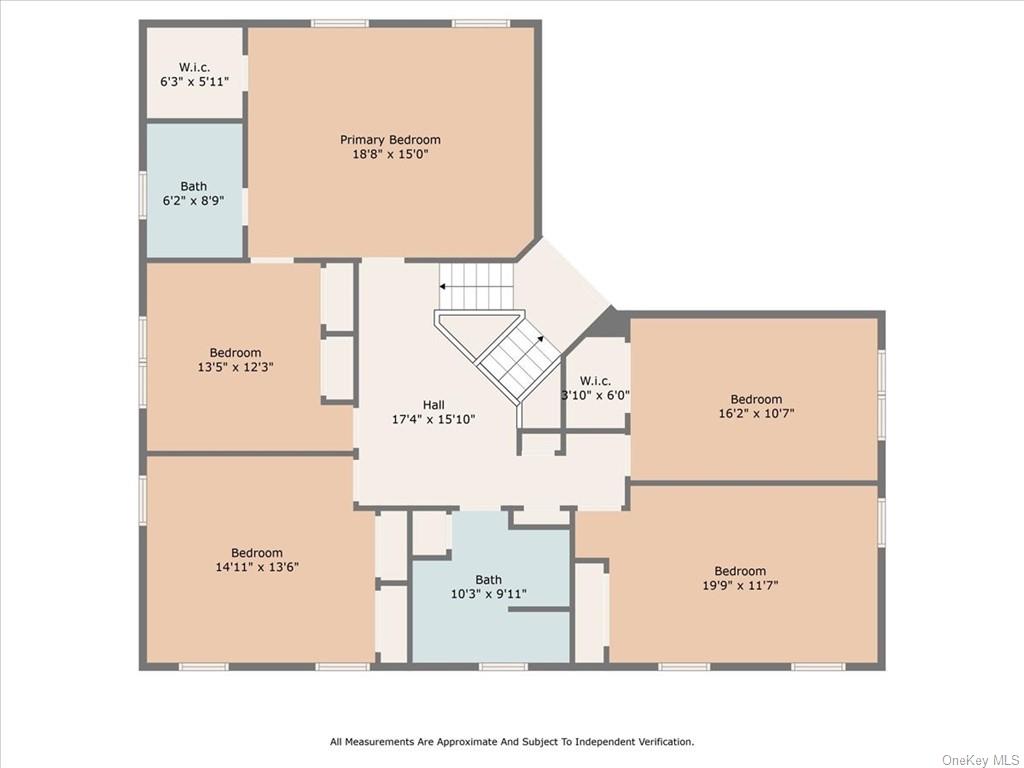
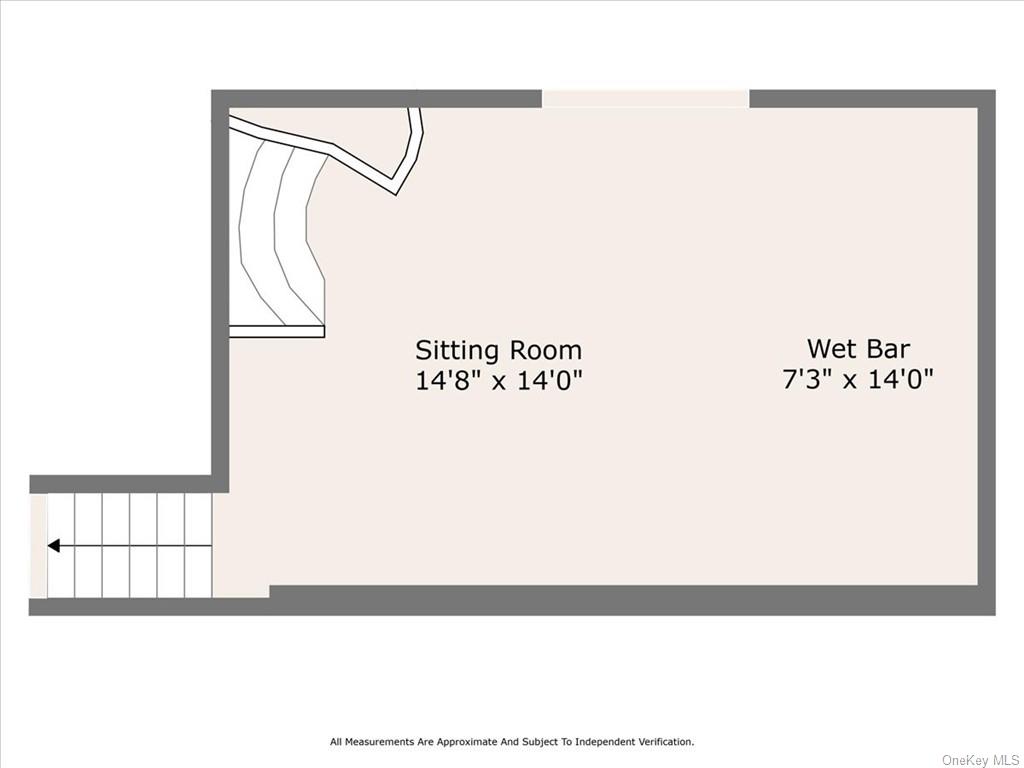
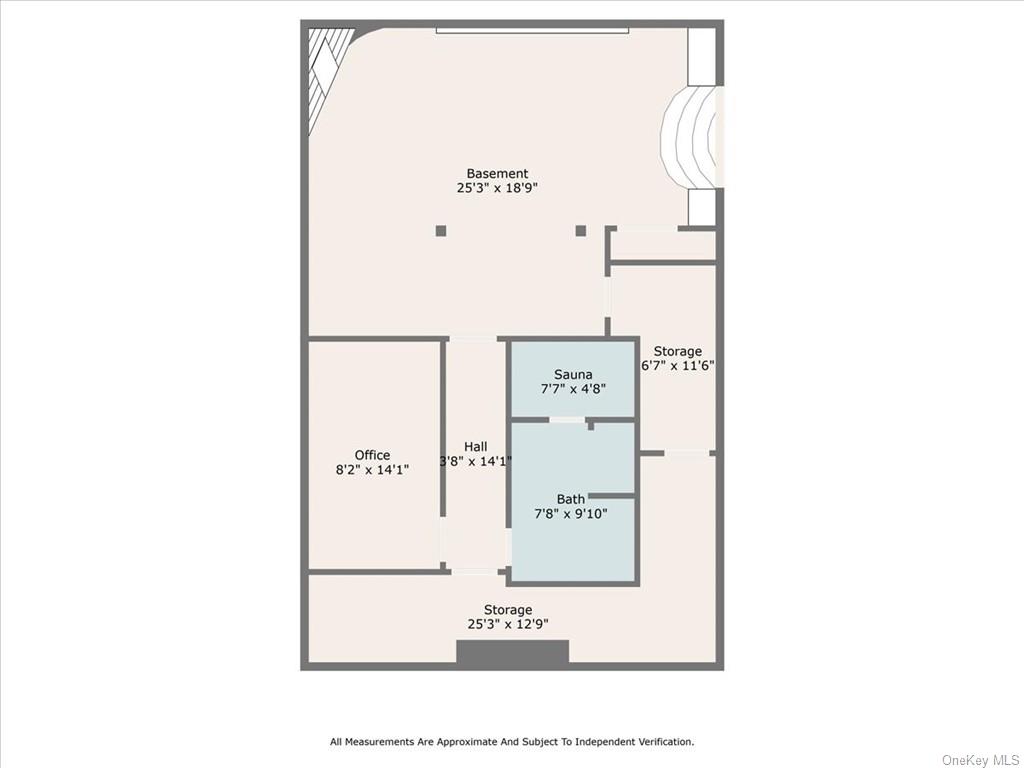
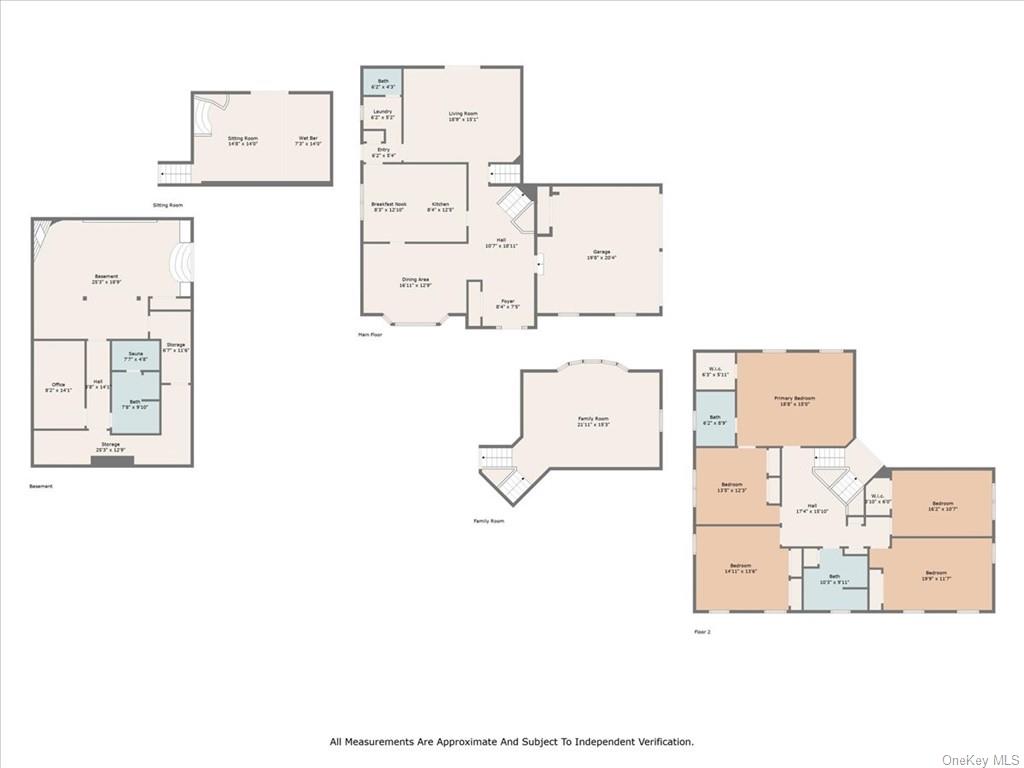
Splendid & majestic 5 bedrm splanch with over 4, 000sf of living space in the sought-after pearl river school district! Main level features a spacious eat-in kitchen with granite counters nestled between a generous formal dining rm & living rm with gleaming hw floors & egress to a 556sf covered deck with skylights for easy entertaining. Private laundry rm & 1/2 bath. Just a few steps up to an elegant, vaulted family rm and just a few more to all 5 bedrms & 2 full baths. Generous primary suite with full ensuite plus 4 large bedrms & full hall bath. Over 1200sf of living space in the fabulous 2-tier walk out lower level featuring a restaurant grade wet bar & lounge area with sliders to extensive blue stone patio surrounded by a stately brick retaining wall with built in grill & fire pit. Cozy sunken recreation rm with new wood burning stove, bonus office, large storage rm & full bathrm with sauna complete the lower level. Lush private flat yard with lots of room for any recreational activity.
| Location/Town | Orangetown |
| Area/County | Rockland |
| Post Office/Postal City | Orangeburg |
| Prop. Type | Single Family House for Sale |
| Style | Colonial, Splanch |
| Tax | $21,453.00 |
| Bedrooms | 5 |
| Total Rooms | 16 |
| Total Baths | 4 |
| Full Baths | 3 |
| 3/4 Baths | 1 |
| Year Built | 1971 |
| Basement | Finished, Full, Walk-Out Access |
| Construction | Frame |
| Lot SqFt | 15,246 |
| Cooling | Central Air |
| Heat Source | Natural Gas, Baseboa |
| Property Amenities | Curtains/drapes, dishwasher, door hardware, dryer, light fixtures, mailbox, microwave, refrigerator, woodburning stove |
| Patio | Deck, Patio |
| Window Features | Skylight(s) |
| Community Features | Park, Near Public Transportation |
| Lot Features | Level, Near Public Transit, Private |
| Parking Features | Attached, 2 Car Attached |
| Tax Assessed Value | 291000 |
| School District | Pearl River |
| Middle School | Pearl River Middle School |
| Elementary School | Evans Park School |
| High School | Pearl River High School |
| Features | Cathedral ceiling(s), double vanity, eat-in kitchen, formal dining, entrance foyer, granite counters, home office, master bath, powder room, soaking tub, stall shower, storage, wet bar |
| Listing information courtesy of: Keller Williams Hudson Valley | |