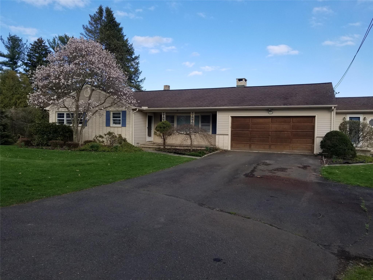
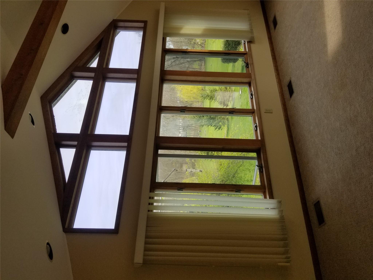
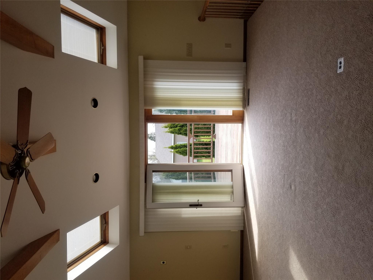
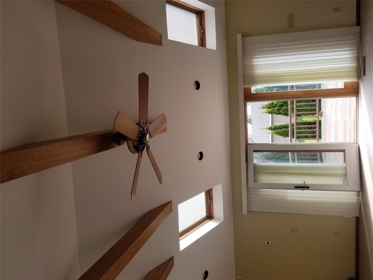
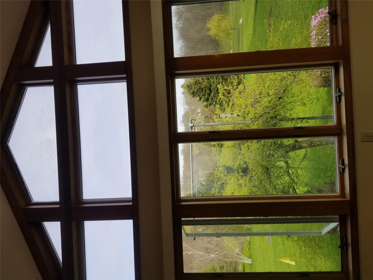
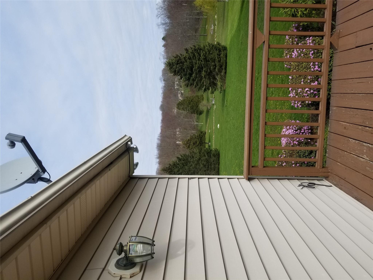
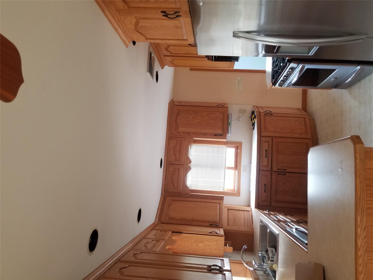
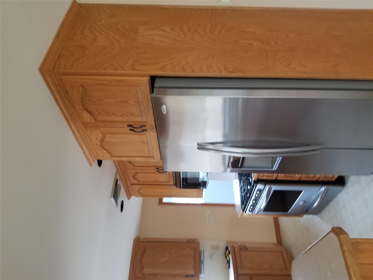
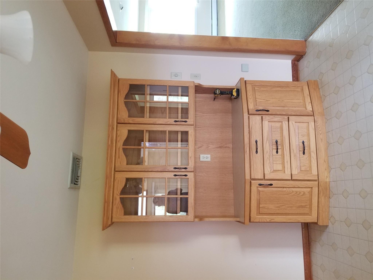
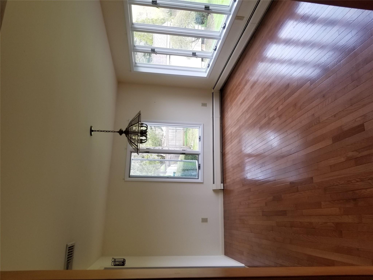
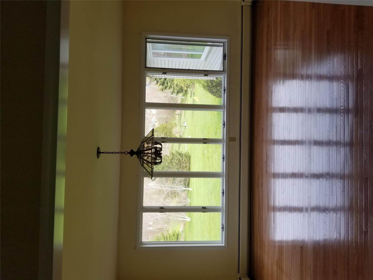
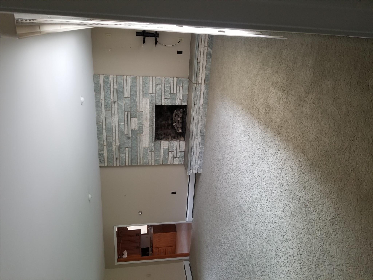
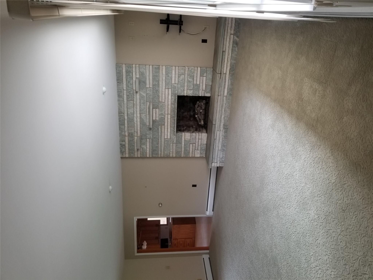
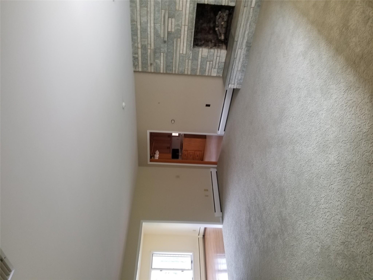
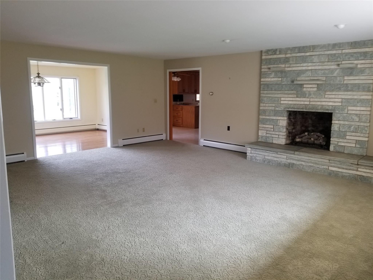
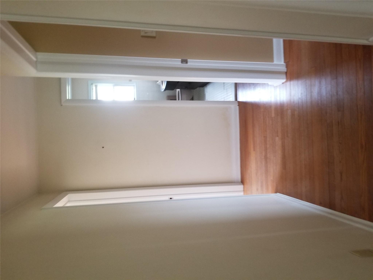
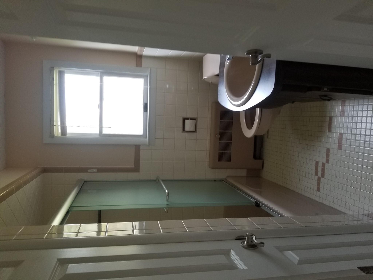
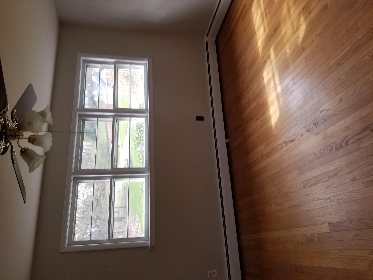
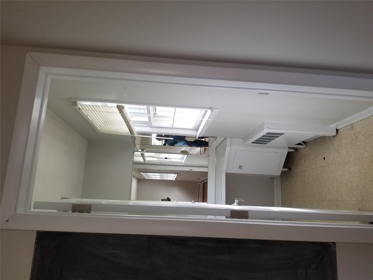
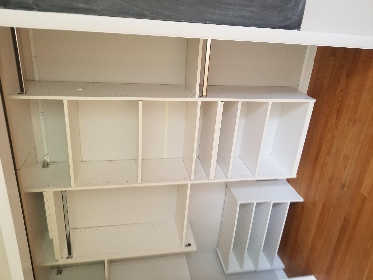
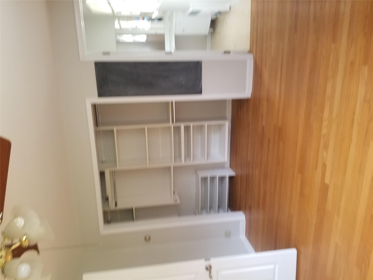
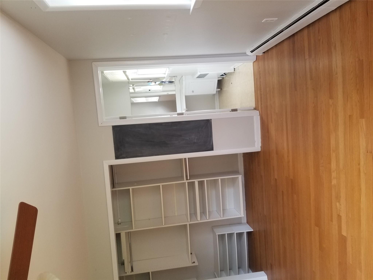
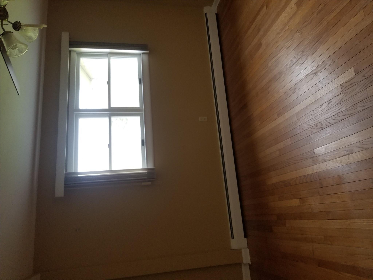
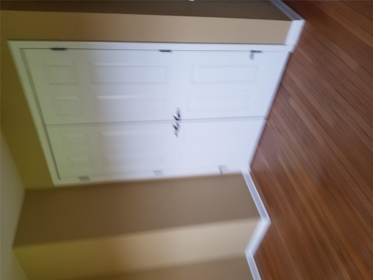
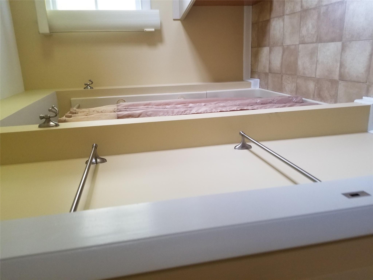
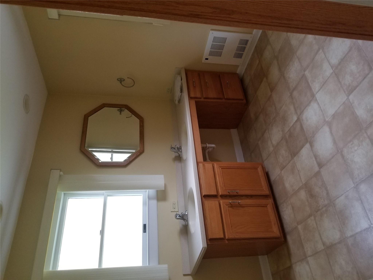
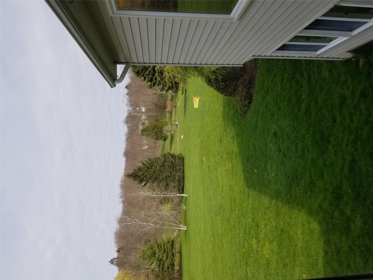
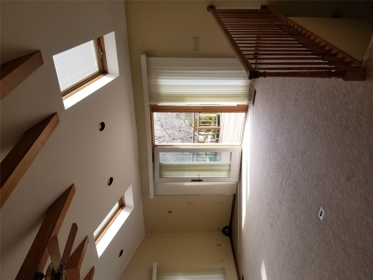
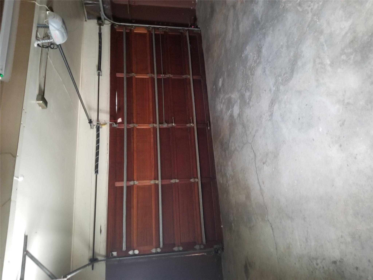
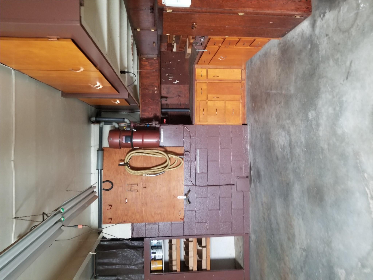
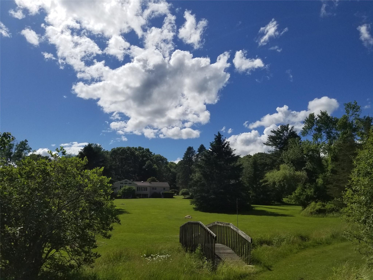
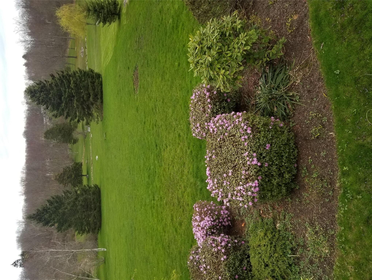
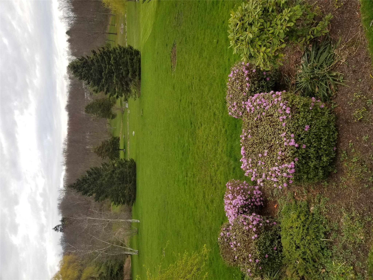
Single-family ranch in meticulously maintained condition featuring 2176 sq. Ft. Of living space on the main floor with three bedrooms, two full and two half bathrooms, a living room with a gas fireplace, hardwood floors, and lots of closet space. The property includes a 1940 sq. Ft. Basement with 1170 sq. Ft. Of finished family-suite living space featuring a working wood-burning fireplace, a living room and bedroom, a full bathroom, a scullery, an attached two-car garage and an additional attached lawnmower garage, a deck with breathtaking views, and a shed. The property is generator-ready and has laundry hook-ups, new laundry machines and appliances, and a newly installed whole-house water filter. The property features marvelously maintained lawns, water streams, various trees, and an arched japanese bridge for enjoyment and relaxation for family and friends. The propane tank is privately owned and is excluded from the sale. Tenant-occupied. Advanced notice is required to view the property. The house is also available for lease at a monthly rent of $4, 500. 00. The owner will consider selling the property next door, 17 boyce rd, as a package deal. 17 boyce rd is also tenant-occupied. It is a single-family home with four bedrooms, finished attics, a finished basement, and two full bathrooms. It has a separate two-car garage with a studio on the second floor built in 1992. The property also has a 700 sq ft barn built in 1944 with a permit for a horse. The house sits on 4. 09 acres.
| Location/Town | Danbury |
| Area/County | Out of Area |
| Prop. Type | Single Family House for Sale |
| Style | Exp Ranch |
| Tax | $7,500.00 |
| Bedrooms | 3 |
| Total Rooms | 9 |
| Total Baths | 5 |
| Full Baths | 3 |
| 3/4 Baths | 2 |
| Year Built | 1961 |
| Basement | Finished |
| Construction | Stone, Vinyl Siding |
| Cooling | Central Air |
| Heat Source | Baseboard, Ducts |
| Util Incl | Electricity Available |
| Days On Market | 9 |
| School District | Contact Agent |
| Middle School | Contact Agent |
| Elementary School | Contact Agent |
| High School | Contact Agent |
| Features | First floor bedroom |
| Listing information courtesy of: Prime Properties Realty | |