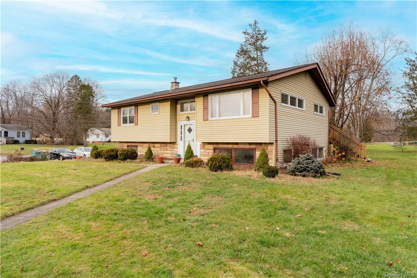
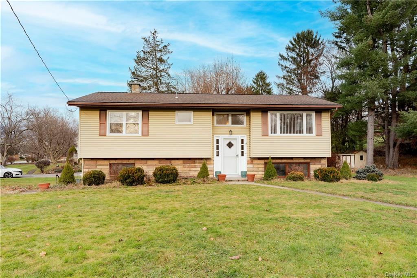
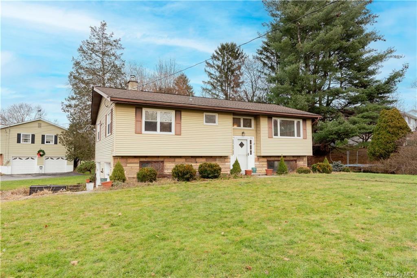
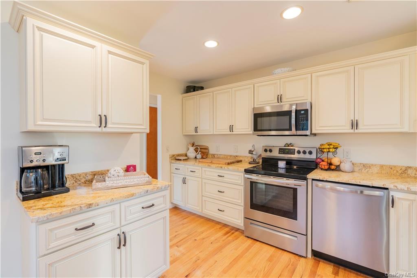
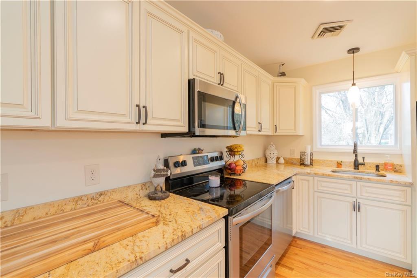
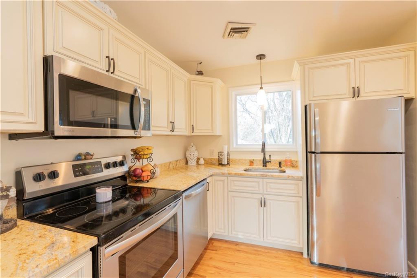
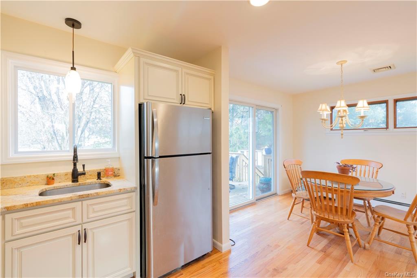
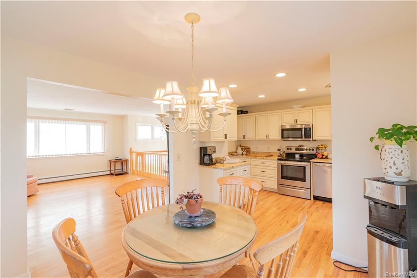
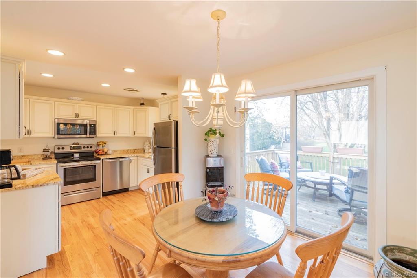
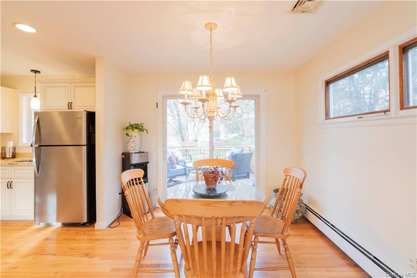
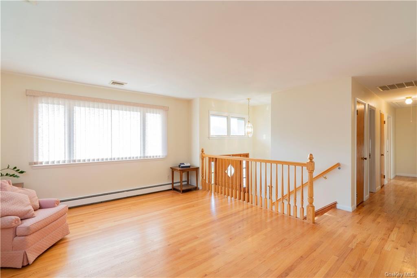
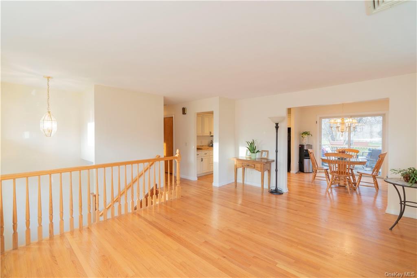
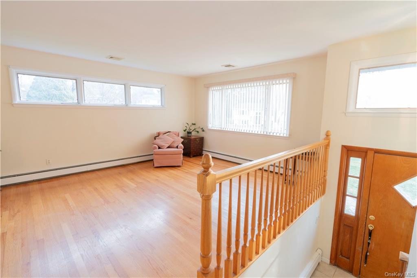
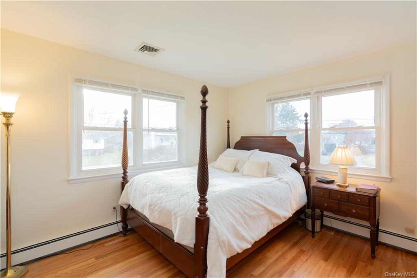
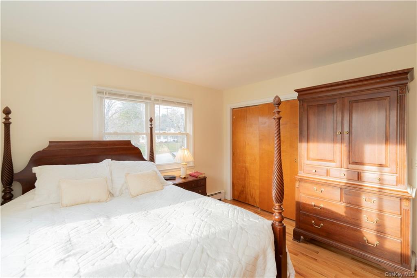
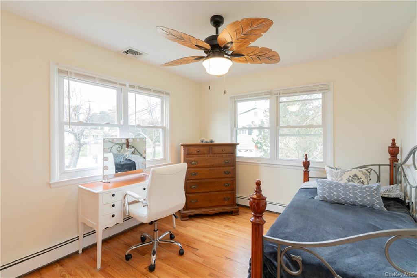
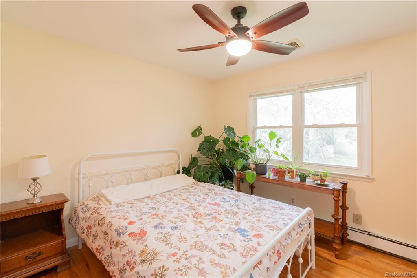
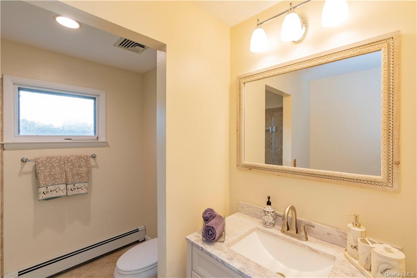
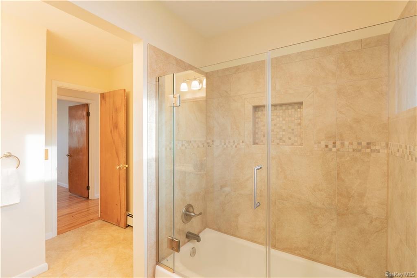
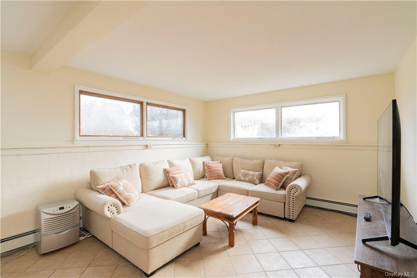
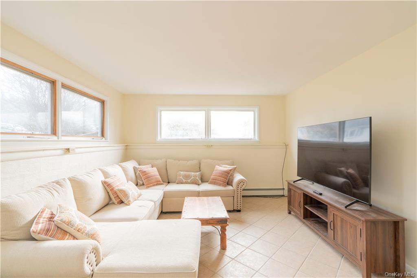
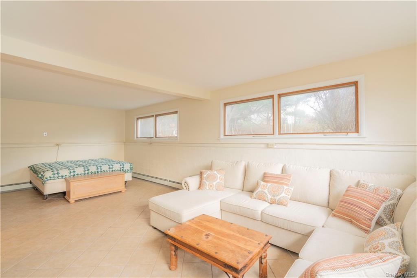
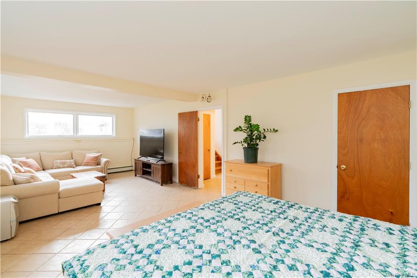
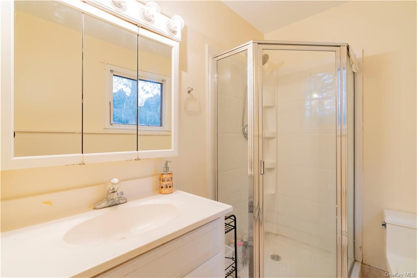
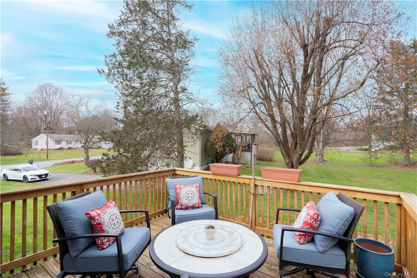
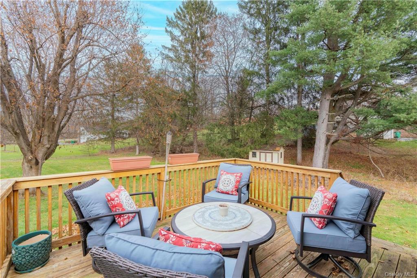
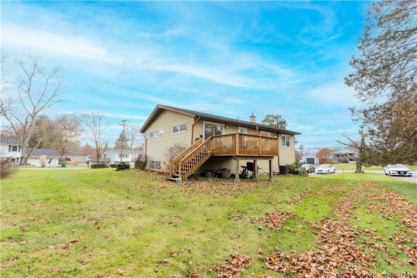
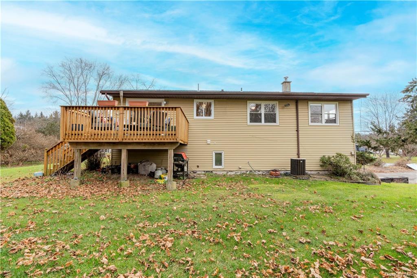
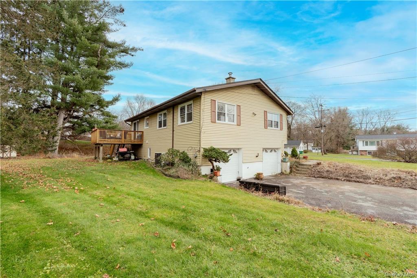
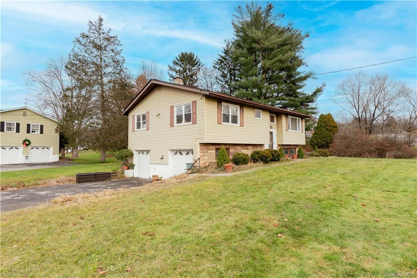
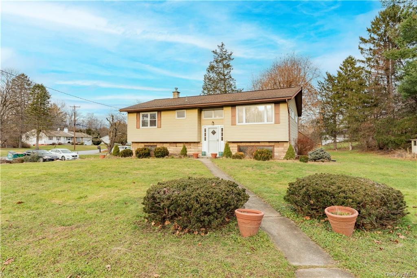
Explore this inviting raised ranch home in lagrange, featuring 3 bedrooms and 2 full bathrooms. The kitchen has been thoughtfully upgraded with granite counters, vibrant cabinets, and stainless steel appliances. The main floor showcases newer hardwood floors spanning all three bedrooms as well as an updated full bathroom. The finished basement adds versatility, equipped with its own full bathroom. Indoor parking is a breeze with a spacious 2-car garage, complemented by an additional shed for convenient storage. Beat the heat with central air conditioning during the warmer months. Immerse yourself in a welcoming neighborhood atmosphere, with an elementary school just a stroll away. Conveniently located near the taconic state parkway and i-84, this property offers easy access to all that the hudson valley has to offer. Restaurants, shopping, breweries, and vineyards are just a short drive away. Call today to schedule your appointment!
| Location/Town | La Grange |
| Area/County | Dutchess |
| Post Office/Postal City | Poughkeepsie |
| Prop. Type | Single Family House for Sale |
| Style | Raised Ranch |
| Tax | $8,636.00 |
| Bedrooms | 3 |
| Total Rooms | 6 |
| Total Baths | 2 |
| Full Baths | 2 |
| Year Built | 1963 |
| Basement | Finished, Full |
| Construction | Block, Vinyl Siding |
| Lot SqFt | 16,117 |
| Cooling | Central Air |
| Heat Source | Oil, Baseboard |
| Property Amenities | Dishwasher, dryer, microwave, refrigerator, shed, washer |
| Patio | Deck |
| Community Features | Park |
| Lot Features | Corner Lot |
| Parking Features | Attached, 2 Car Attached, Garage |
| Tax Assessed Value | 231800 |
| School District | Arlington |
| Middle School | Lagrange Middle School |
| Elementary School | Call Listing Agent |
| High School | Arlington High School |
| Features | Entrance foyer |
| Listing information courtesy of: BHHS Hudson Valley Properties | |