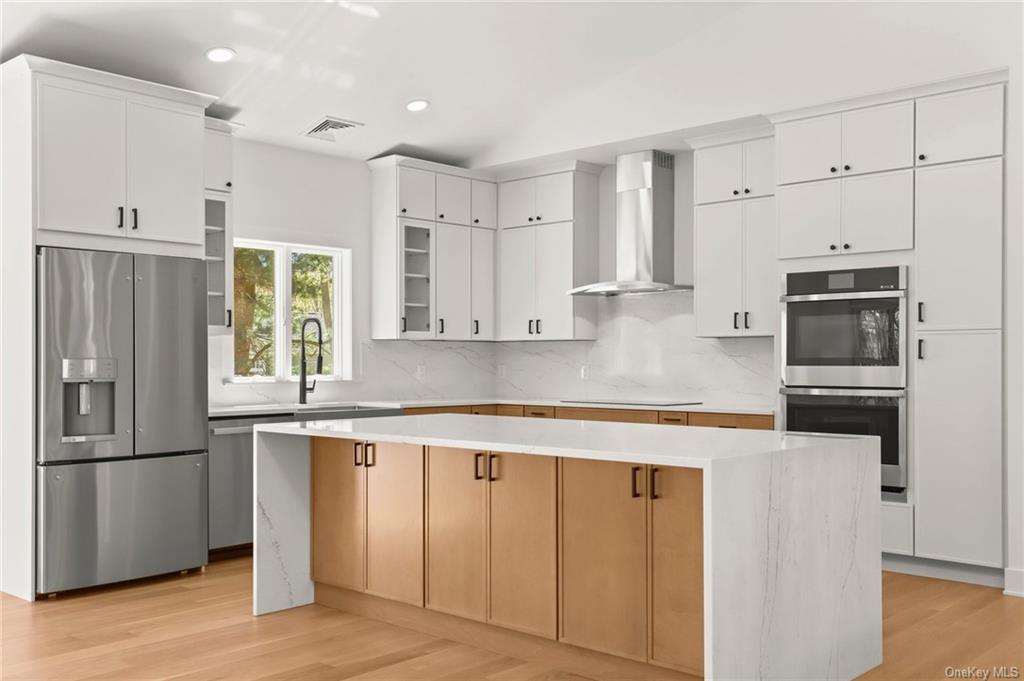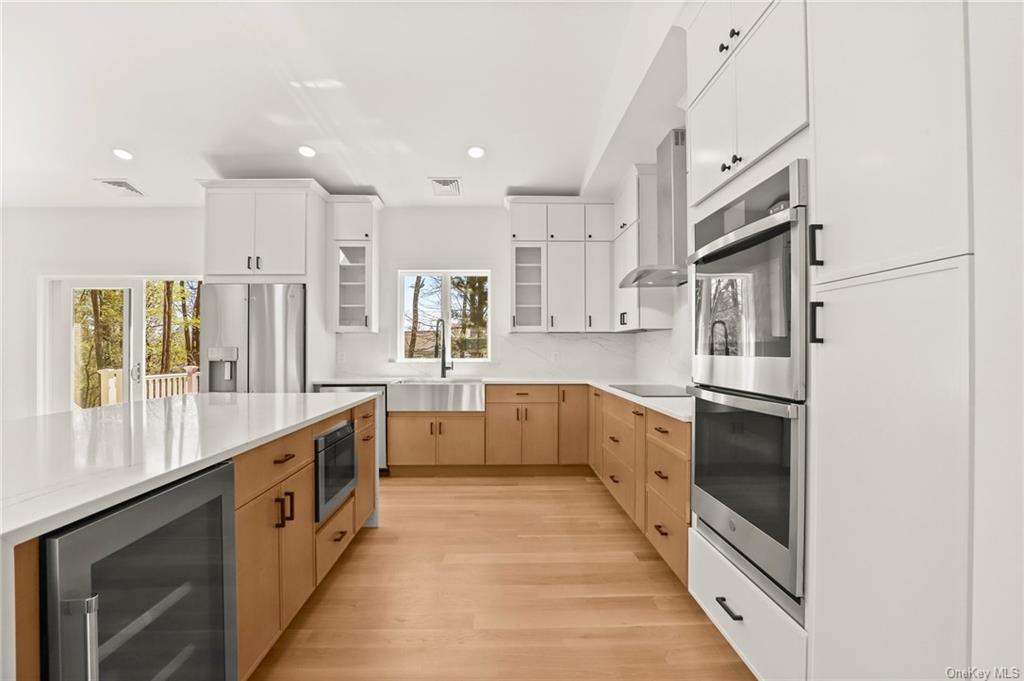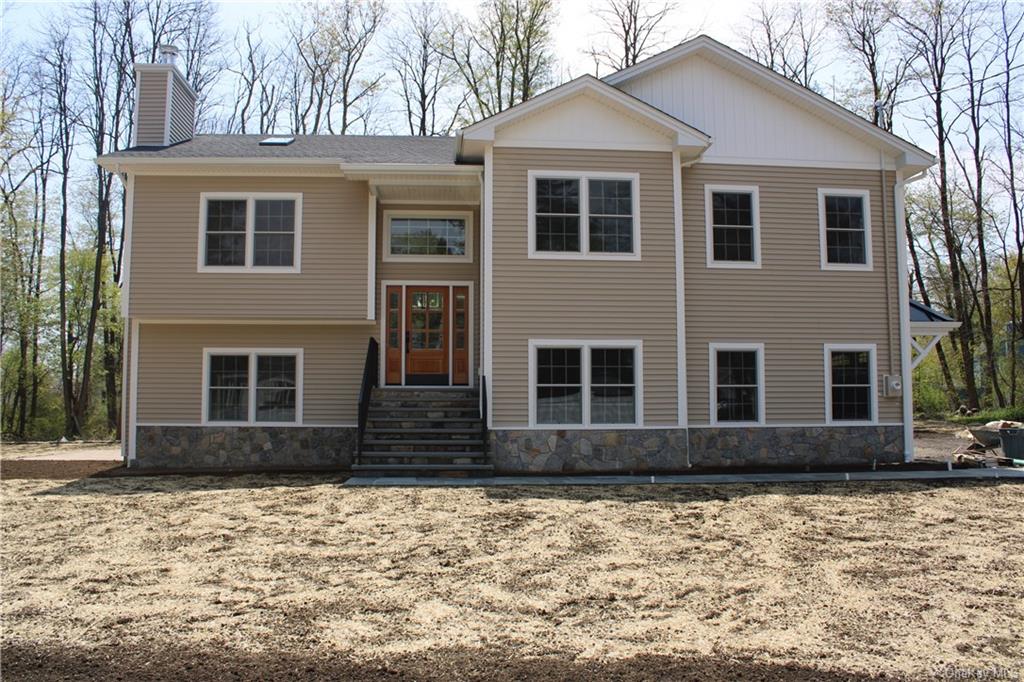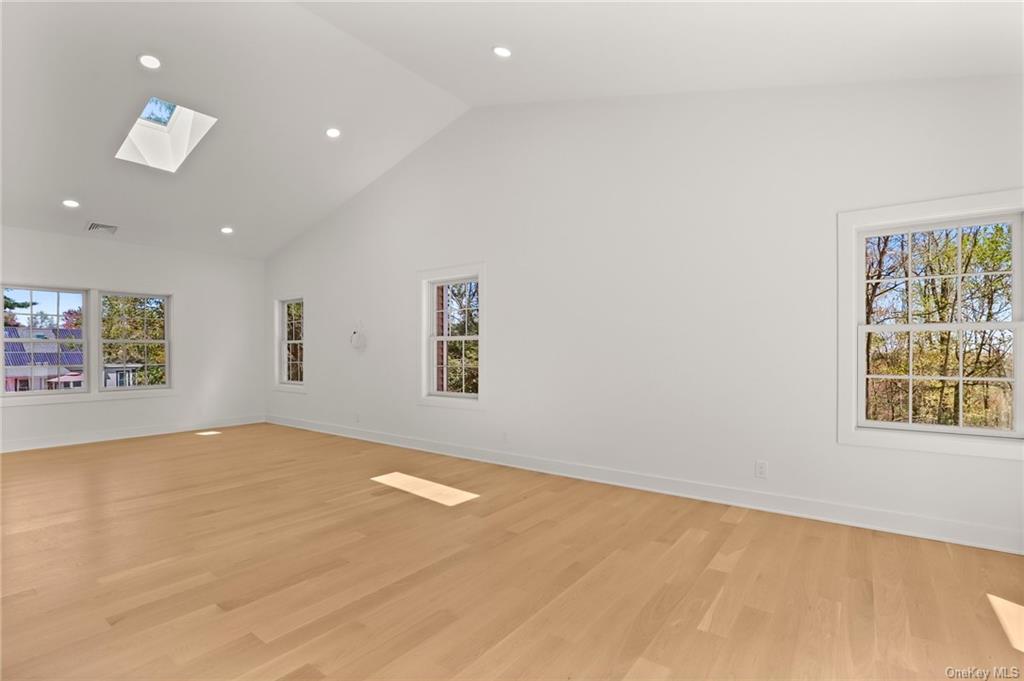



Custom built new construction a on cul-de-sac. Beautifully and thoughtfully designed, this home has a warm yet modern feel. Professional grade kitchen including stainless steel appliances, wine fridge, , double ovens, stone countertops and more. The open concept with a wood burning fireplace and light hardwood floors give a balanced flow throughout. Primary bathroom comes with a freestanding tub as well as a large shower. Kohler fixtures used in all bathes. Tree lined driveway and cambridge paver walkways add to the curb appeal. New septic system with 1, 000 gallon tank , new foundation. High efficiency mechanicals and spray foam insulation too. There is a pool sight available on the side of the house site that can give added enjoyment and privacy. Lower level has a finished basement , two car garage with an additional bonus room. Close to highway, train and shopping. Construction has begun , estimated time of completion march 31 2024. Still time to put on your finishing touches.
| Location/Town | Yorktown |
| Area/County | Westchester |
| Post Office/Postal City | Yorktown Heights |
| Prop. Type | Single Family House for Sale |
| Style | Raised Ranch, Contemporary |
| Tax | $1.00 |
| Bedrooms | 3 |
| Total Rooms | 10 |
| Total Baths | 3 |
| Full Baths | 3 |
| Year Built | 2023 |
| Basement | Finished, Full, Walk-Out Access |
| Construction | Frame |
| Lot SqFt | 23,383 |
| Cooling | Central Air |
| Heat Source | Electric, Heat Pump |
| Property Amenities | Dishwasher, dryer, refrigerator, washer |
| Patio | Deck, Patio |
| Community Features | Park |
| Lot Features | Level, Near Public Transit, Cul-De-Sec |
| Parking Features | Attached, 2 Car Attached, Driveway |
| Tax Assessed Value | 7950 |
| School District | Lakeland |
| Middle School | Lakeland-Copper Beech Middle S |
| Elementary School | Thomas Jefferson Elementary Sc |
| High School | Lakeland High School |
| Features | Eat-in kitchen, granite counters |
| Listing information courtesy of: Giner Real Estate Inc. | |