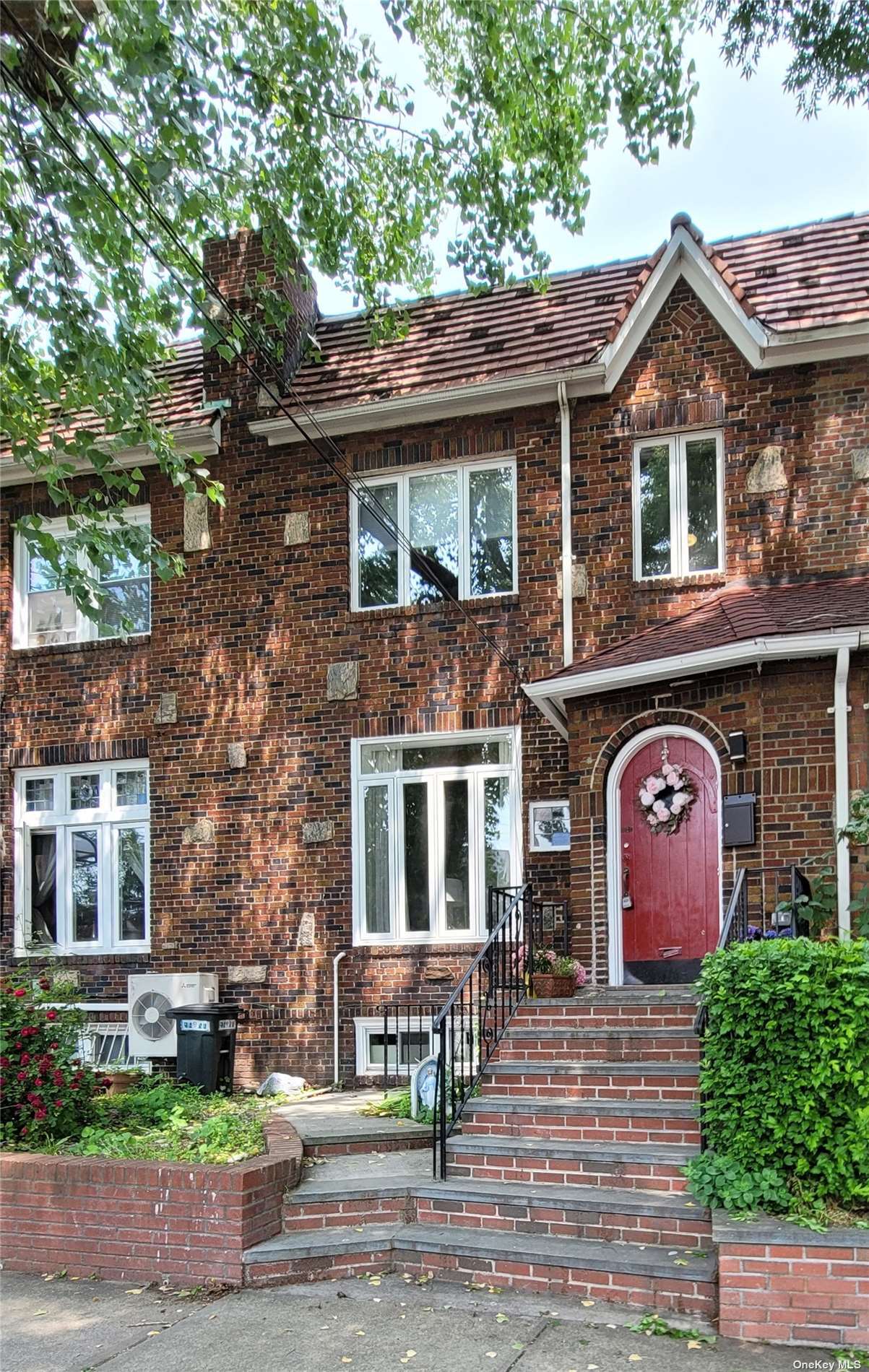
Property Description
Charming townhouse in the best location of whitestone. Property has been fully renovated in 2022. Updated brand new appliances, heating, cooling, plumbing and electrical systems. Absolutely no work needed. 1st floor offers high ceiling open concept living room, formal dining room, eat in kitchen, half bathroom and access to the private backyard with brand new deck. 2nd fl comes with 3 bedrooms and 1 bathroom. Basement offers full height ceiling, exit to backyard, family room, office room, laundry room and full bathroom. 2 blocks from schools. Located in a peaceful block. Close to stores, restaurants, supermarkets, groceries, transportation, and much more. Will be delivered vacant.
Property Information
| Location/Town | Whitestone |
| Area/County | Queens |
| Prop. Type | Single Family House for Sale |
| Style | Townhouse |
| Tax | $8,600.00 |
| Bedrooms | 3 |
| Total Rooms | 10 |
| Total Baths | 3 |
| Full Baths | 2 |
| 3/4 Baths | 1 |
| Year Built | 1930 |
| Basement | Finished, Full, Walk-Out Access |
| Construction | Brick |
| Lot Size | 20x100 |
| Lot SqFt | 2,000 |
| Cooling | Zoned, Wall Unit(s) |
| Heat Source | Natural Gas, Hot Wat |
| Property Amenities | Dishwasher, dryer, refrigerator, second dryer, second washer |
| Condition | Excellent |
| Community Features | Park, Near Public Transportation |
| Lot Features | Stone/Brick Wall, Near Public Transit, Private |
| Parking Features | Shared Driveway, Detached, 1 Car Detached, Off Street, Private |
| Tax Lot | 25 |
| School District | Queens 25 |
| Middle School | Jhs 194 William Carr |
| High School | Francis Lewis High School |
| Features | Den/family room, eat-in kitchen, formal dining, entrance foyer, granite counters, living room/dining room combo, pantry, powder room, storage, walk-in closet(s) |
| Listing information courtesy of: Fortune Best Realty | |
Mortgage Calculator
Note: web mortgage-calculator is a sample only; for actual mortgage calculation contact your mortgage provider