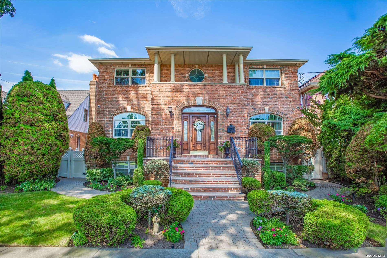
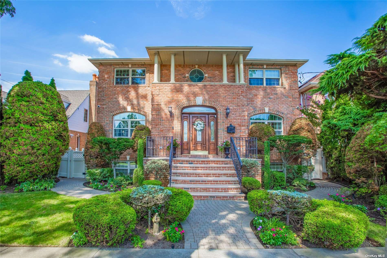
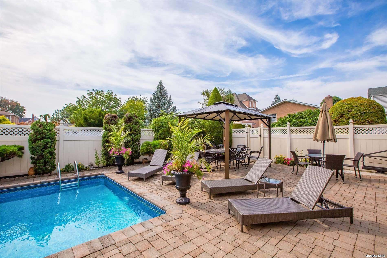
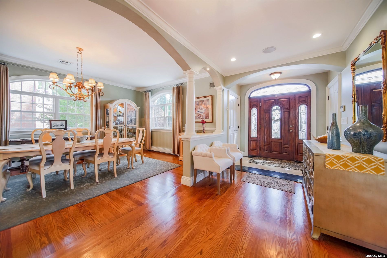
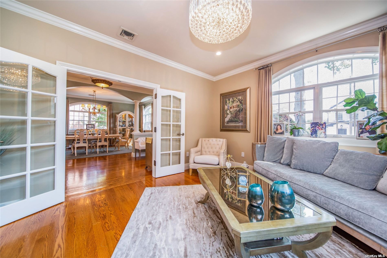
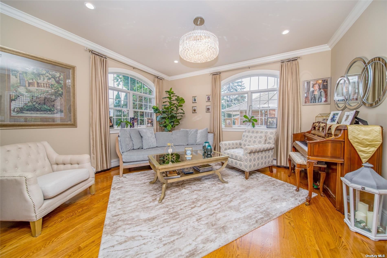
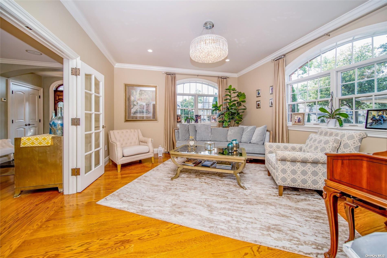
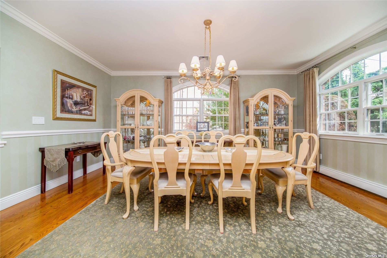
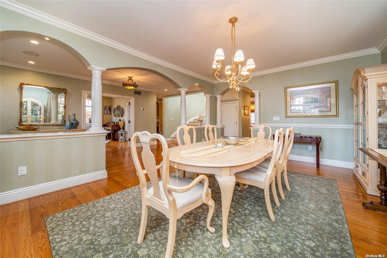
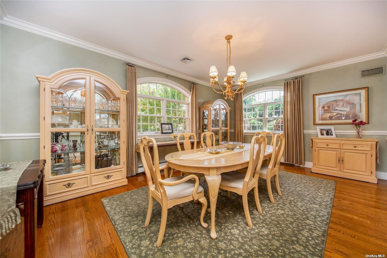
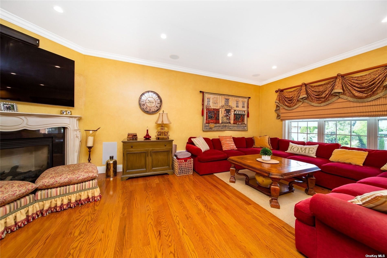
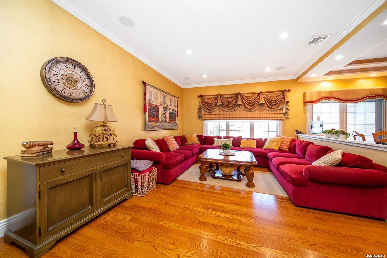
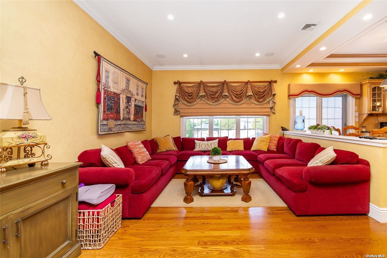
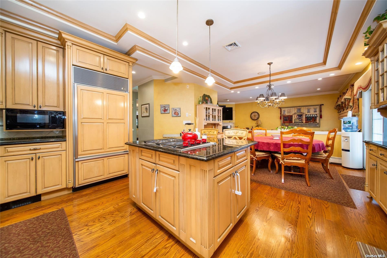
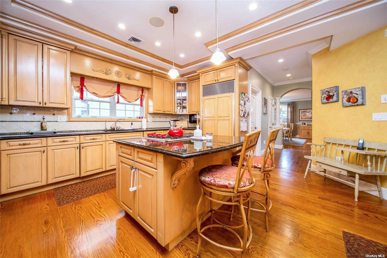
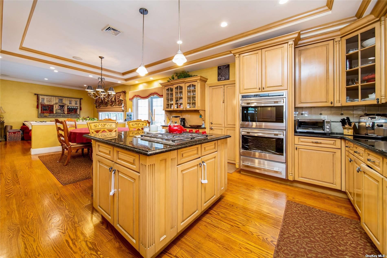
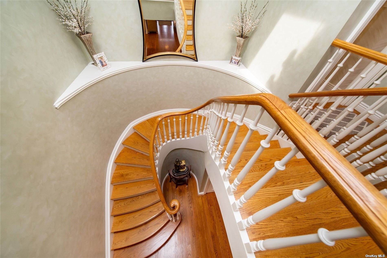
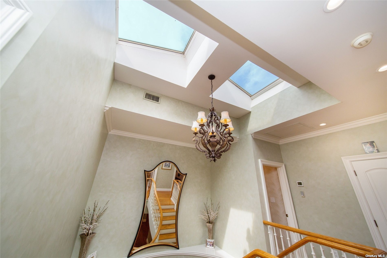
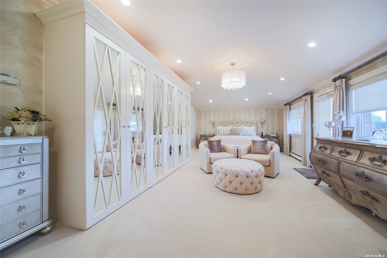
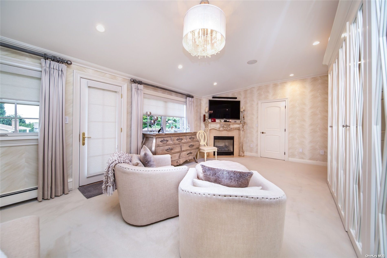
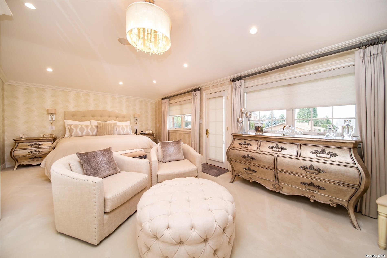
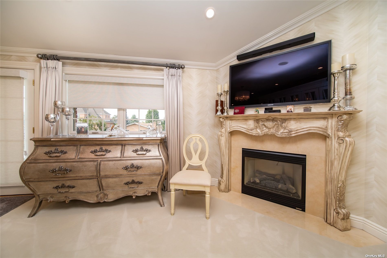
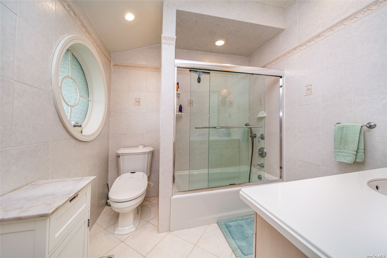
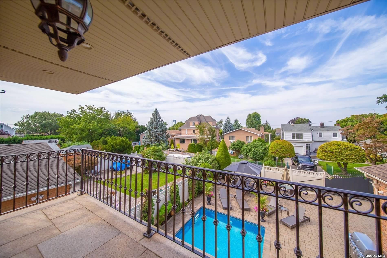
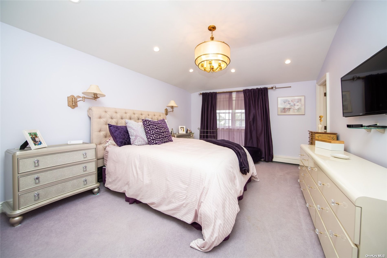
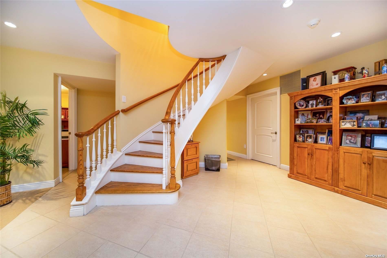
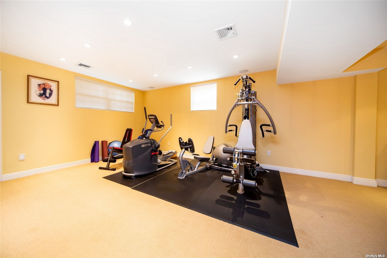
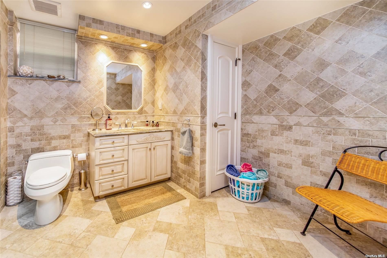
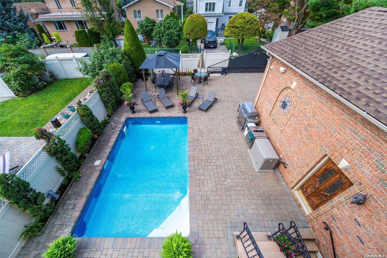
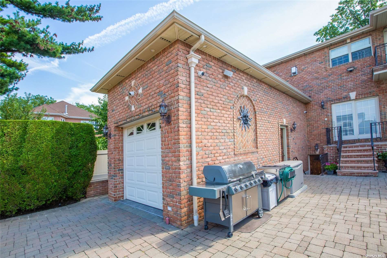
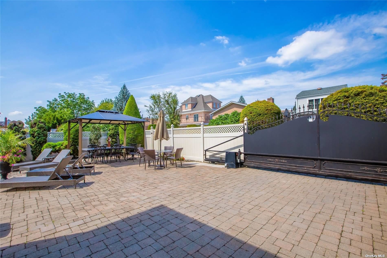
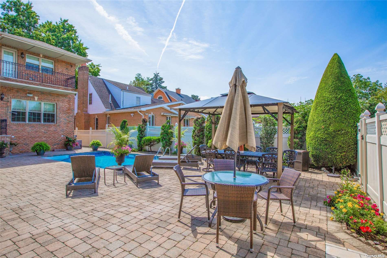
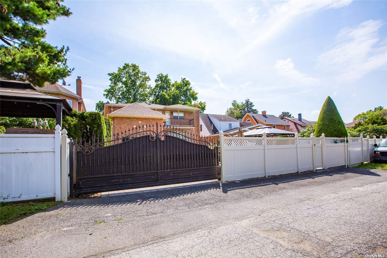

Welcome to 149-37 9th ave, a luxurious and contemporary gem in the heart of whitestone, ny 11357. This south-facing single-family home offers a sophisticated blend of style and modern convenience that's truly captivating. With 4 bedrooms and 4. 5 bathrooms spread across a 50 x 111 lots size and generous 5, 150 sqft of living space, it's a residence that leaves a lasting impression. As you step inside, the spacious 1st floor feature with a spacious living room, a family room featuring a cozy gas fireplace, and a dining room complete with a convenient cooking top island, smart thermostat-controlled ac, and radiant heating powder bathroom and foyer. The custom spiral staircase leading to the 2nd floor impressive 20" high ceiling adorned with a graceful chandelier and two skylights, is a work of art in itself,. Here on the 2nd floor, you'll discover 4 bedrooms and 3 bathrooms including the master bedroom. This master suite boasts a spacious bathroom, a walk-in closet, a custom-built wall closet, a gas fireplace and private balcony. What's more, all three bathrooms on this floor feature the indulgent luxury of radiant heated floors. Descending to the basement with entertainment/gym room, a full bathroom with a hinged shower, and plenty of storage space. The radiant heating extends throughout the basement, with a separate walkout entrance, this space is perfect for various needs. The backyard offering a delightful swimming pool, with gas heater and saltwater system, pool lighting. The house also come with outdoor gas-powered generator providing electricity to the entire house, 3 separate central a/c units, 2 large storage room, and a garage with radiant heated floors. Additional highlights include a new roof, skylights, and a comprehensive camera system that enhances both security and peace of mind. This property redefines the concept of luxury living, blending style with modern amenities seamlessly. What's more, it offers a stunning and breathtaking view of the bridge. You won't find elsewhere. A must see!
| Location/Town | Whitestone |
| Area/County | Queens |
| Prop. Type | Single Family House for Sale |
| Style | Contemporary |
| Tax | $8,738.00 |
| Bedrooms | 4 |
| Total Rooms | 18 |
| Total Baths | 5 |
| Full Baths | 4 |
| 3/4 Baths | 1 |
| Year Built | 2004 |
| Basement | Finished, Full, Walk-Out Access |
| Construction | Batts Insulation, Brick, Fiberglass Insulation, Frame |
| Lot Size | 50x111 |
| Lot SqFt | 5,550 |
| Cooling | Central Air |
| Heat Source | Oil, Baseboard, Elec |
| Features | Balcony, Sprinkler System |
| Property Amenities | A/c units, air filter system, alarm system, attic fan, b/i audio/visual equip, b/i shelves, bread warmer, central vacuum, chandelier(s), convection oven, cook top, curtains/drapes, dehumidifier, dishwasher, disposal, door hardware, dryer, fireplace equip, garage door opener, garage remote, generator, intercom, mailbox, microwave, pool equipt/cover, refrigerator, screens, shades/blinds, speakers indoor, speakers outdoor, video cameras, wall oven, washer, whirlpool tub, whole house ent. syst |
| Pool | In Ground |
| Condition | Excellent |
| Window Features | Skylight(s) |
| Community Features | Park, Near Public Transportation |
| Lot Features | Level, Near Public Transit |
| Parking Features | Private, Detached, 3 Car Detached, Driveway, Garage, Public Parking, On Street, Heated Garage |
| Tax Lot | 19 |
| School District | Queens 25 |
| Middle School | Jhs 194 William Carr |
| Elementary School | Ps 79 Francis Lewis |
| High School | Robert F Kennedy Community Hs |
| Features | Cathedral ceiling(s), den/family room, eat-in kitchen, exercise room, formal dining, granite counters, home office, l dining, living room/dining room combo, marble bath, marble counters, master bath, pantry, powder room, storage, walk-in closet(s) |
| Listing information courtesy of: E Realty International Corp | |