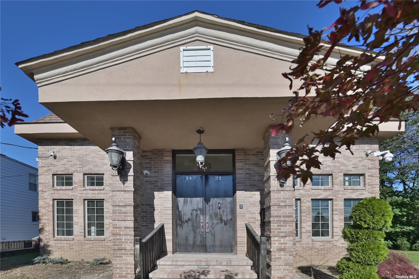
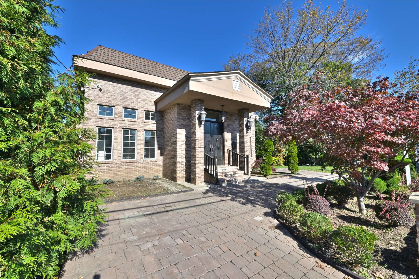
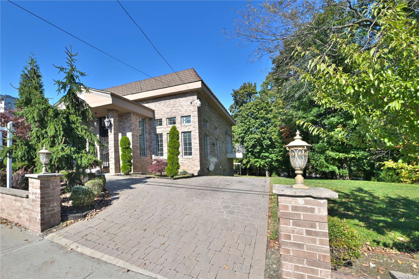
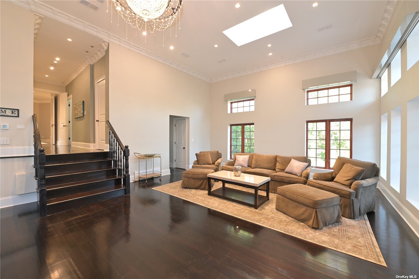
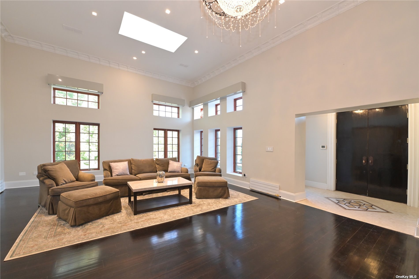
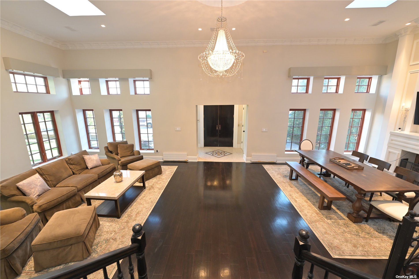
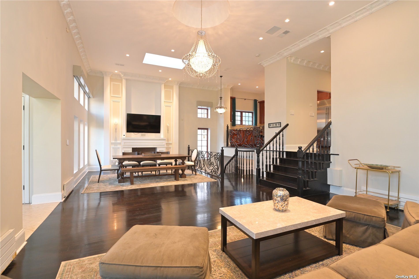
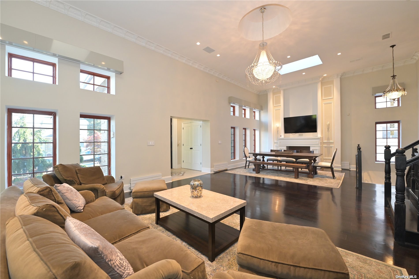
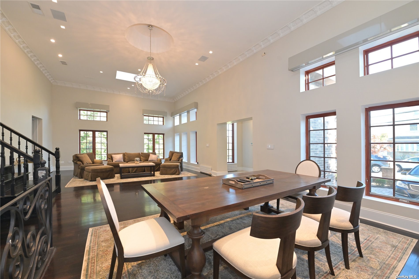
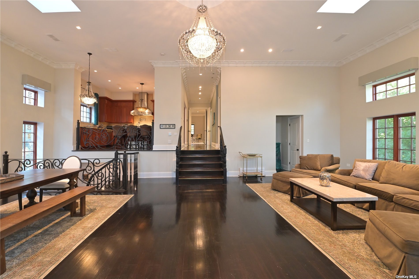
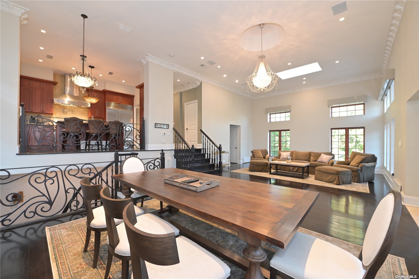
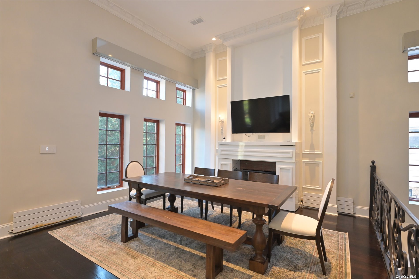
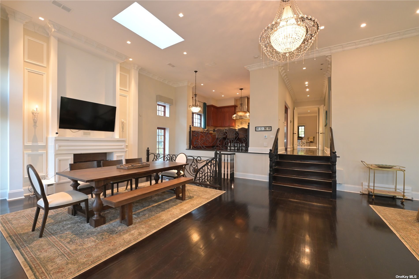
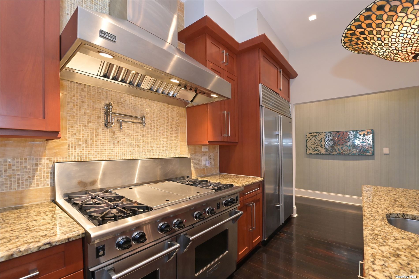
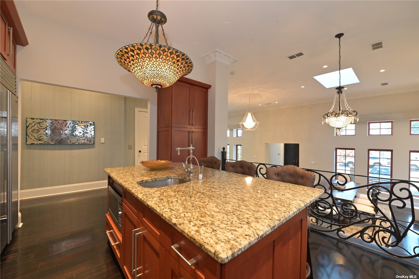
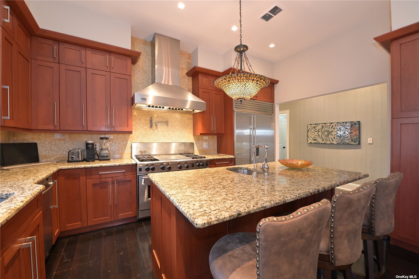
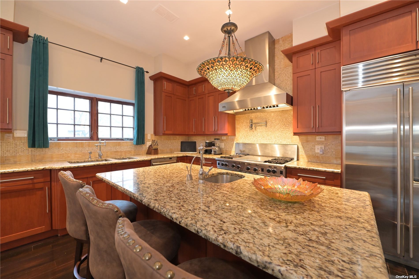
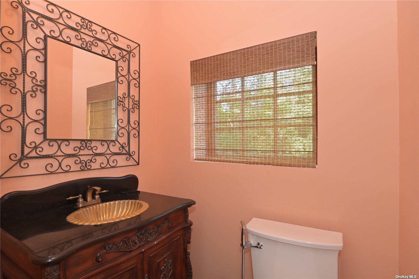
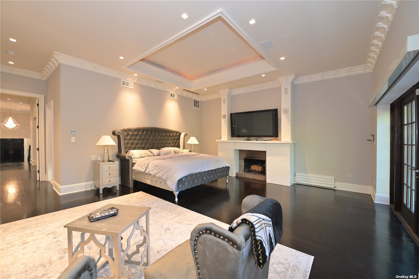
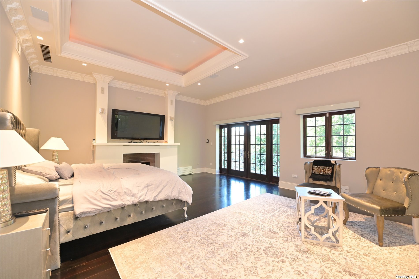
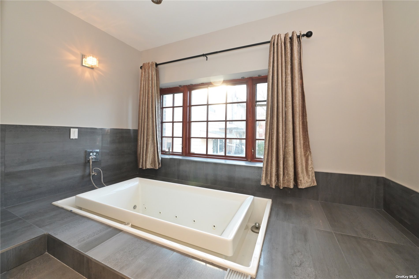
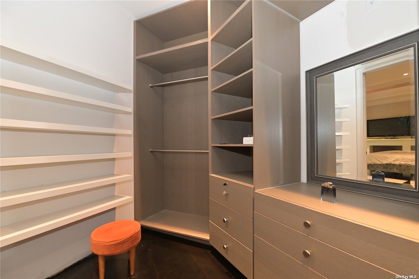
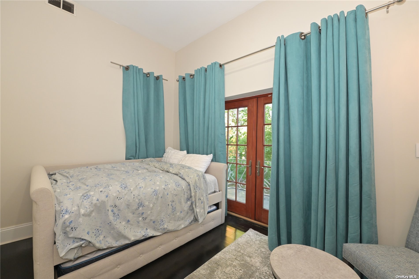
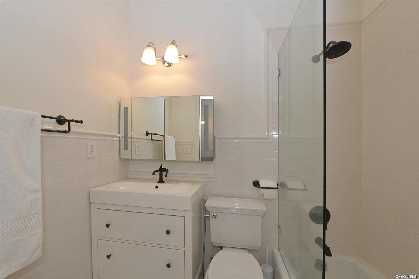
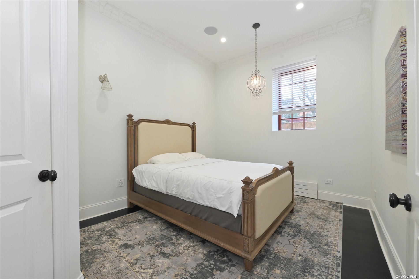
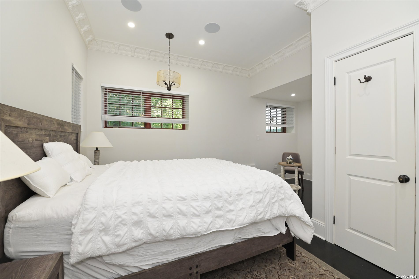
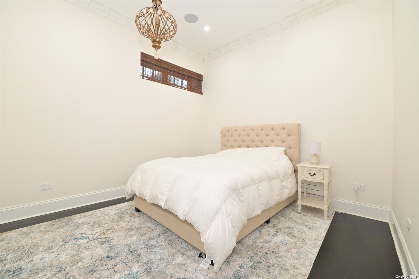
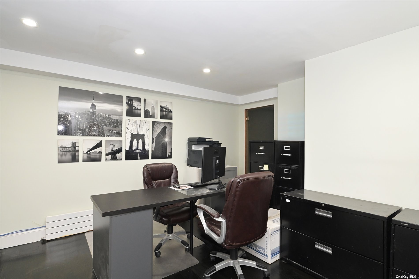
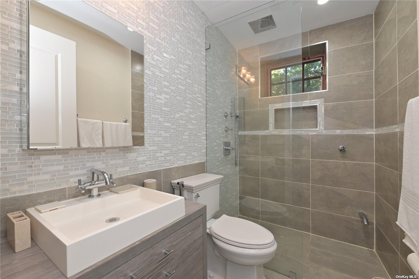
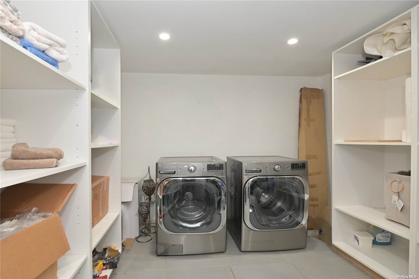
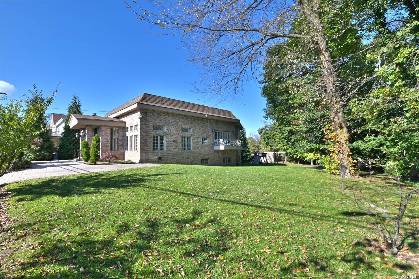
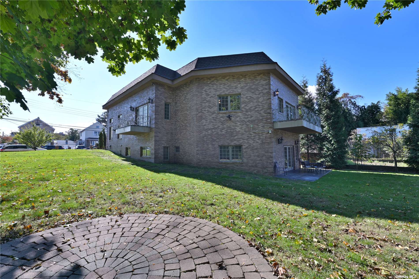
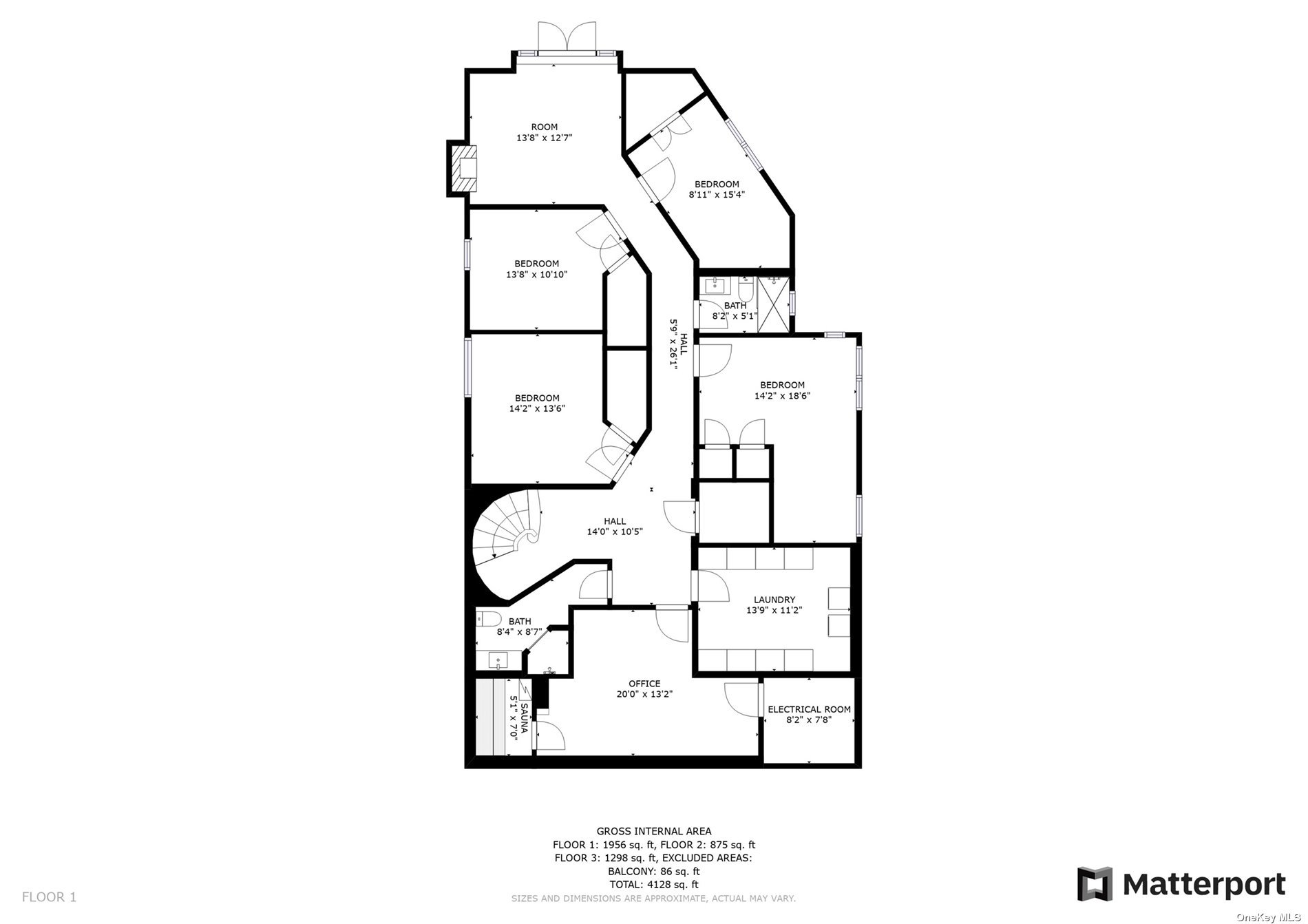
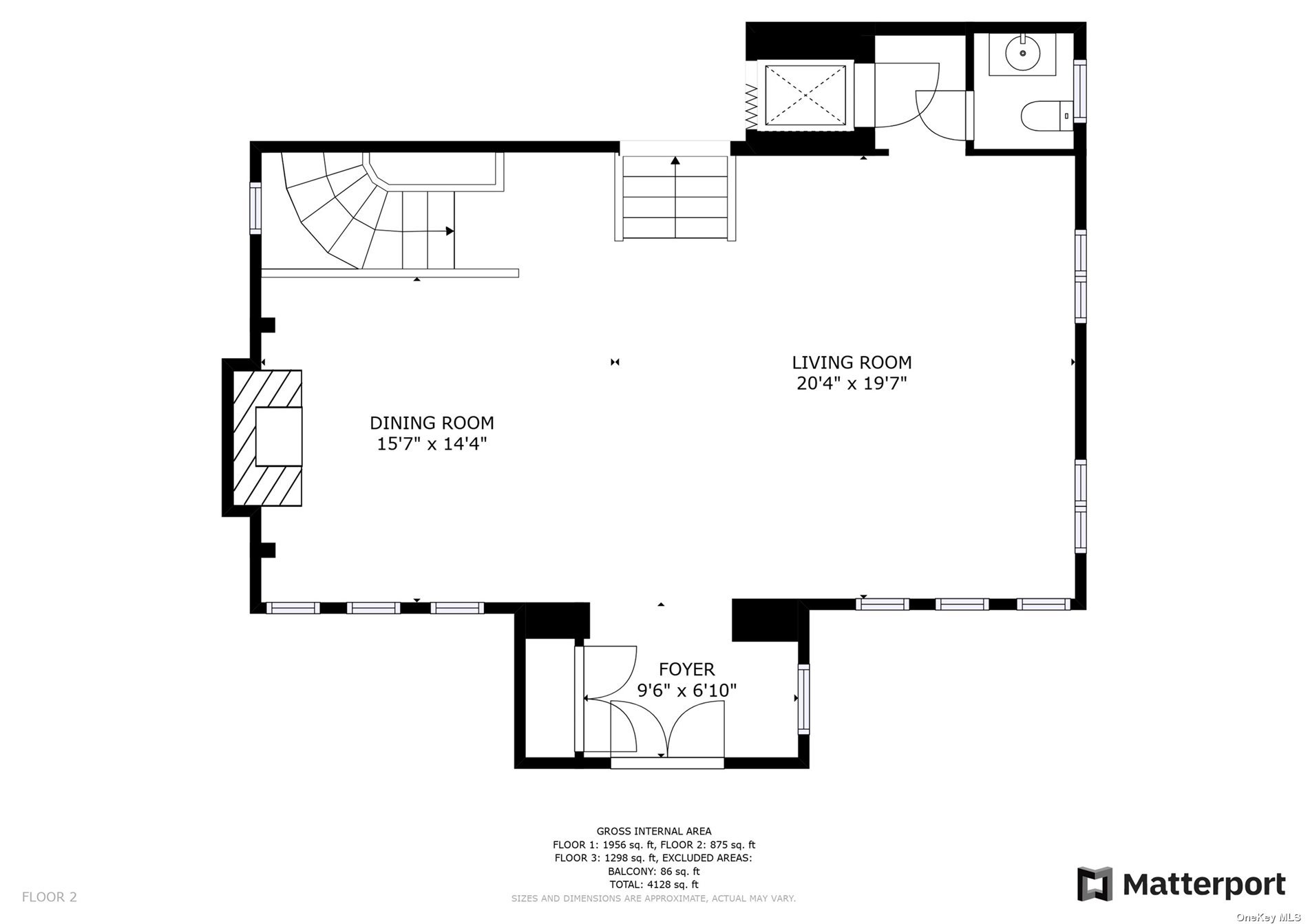
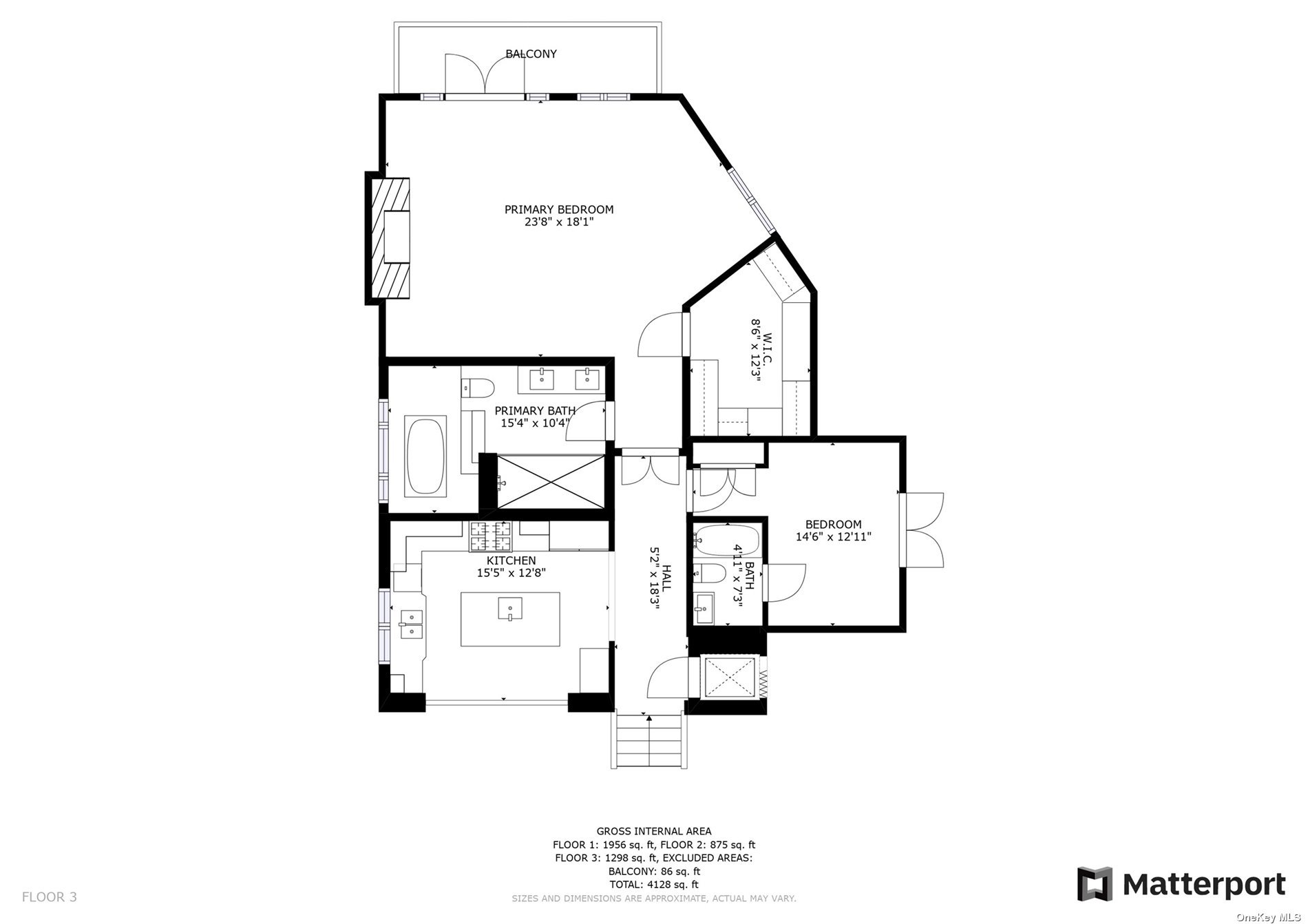
Exceptional single-family home! Discover luxury living in this stunning residence boasting 6 bedrooms, 4. 5 bathrooms, and an array of exquisite features. Large balconies off the primary suite and 1st floor bedroom. The primary suite boasts a luxurious steam system, a kohler overflow bath tub with aroma therapy, and a capacious walk-in closet. A spacious foyer with a coat closet welcomes you, leading to the inviting living and dining areas. The living room boasts 18-foot tall ceilings adorned with crown moldings, and automatic window treatments. Beautiful electrical fixtures, brazilian hardwood flooring, an elegant lutron electrical dimmers, a bose music system in the entire house and an elevator. Stay secure with the adt alarm system, cctv system and ring door bell. Find next a chef's kitchen equipped with top-of-the-line appliances. This home ensures year-round comfort with central heating via runtal radiators and central cooling. The thoughtful construction with concrete and brick adds durability and timeless charm. High-end laundry room featuring whirlpool washer and dryer. This home comes with 4 private car parks, ample street parking for guests and a large backyard. Nestled in a vibrant neighborhood, relish proximity to shopping, running/walking trails, and excellent public transportation options. Commuting to manhattan via grand central or mid-town expressway, with easy access to laguardia and jfk airports too. Right next to cross island pkwy and close proximity to whitestone bridge. Nearby dining options, bars, ice cream parlors, movie theaters, grocery stores, fruit shops, nail and hair salons, banks, and pharmacies. Great public schools!!
| Location/Town | Whitestone |
| Area/County | Queens |
| Prop. Type | Single Family House for Sale |
| Style | Split Ranch |
| Tax | $13,511.00 |
| Bedrooms | 6 |
| Total Rooms | 14 |
| Total Baths | 5 |
| Full Baths | 4 |
| 3/4 Baths | 1 |
| Year Built | 2020 |
| Basement | Finished, Full, None |
| Construction | Batts Insulation, Block, Brick, Fiberglass Insulation, ICFs (Insulated Concrete Forms) |
| Lot Size | 170x200 |
| Lot SqFt | 12,225 |
| Cooling | Central Air |
| Heat Source | Natural Gas, Baseboa |
| Features | Balcony, Private Entrance |
| Property Amenities | A/c units, alarm system, b/i audio/visual equip, chandelier(s), convection oven, cook top, curtains/drapes, dishwasher, disposal, door hardware, dryer, fireplace equip, flat screen tv bracket, intercom, light fixtures, mailbox, microwave, refrigerator, shades/blinds, shed, speakers indoor, video cameras, washer, whole house ent. syst |
| Patio | Deck, Porch |
| Window Features | New Windows, Skylight(s) |
| Community Features | Park, Near Public Transportation |
| Lot Features | Corner Lot, Near Public Transit |
| Parking Features | Private, Driveway, On Street |
| Tax Lot | 42 / 39 |
| School District | Queens 25 |
| Middle School | Bell Academy |
| High School | Flushing Intrnl High School |
| Features | Master downstairs, first floor bedroom, cathedral ceiling(s), eat-in kitchen, elevator, exercise room, formal dining, entrance foyer, granite counters, home office, living room/dining room combo, marble bath, marble counters, master bath, pantry, powder room, sauna, storage, walk-in closet(s) |
| Listing information courtesy of: Keller Williams Realty Greater | |