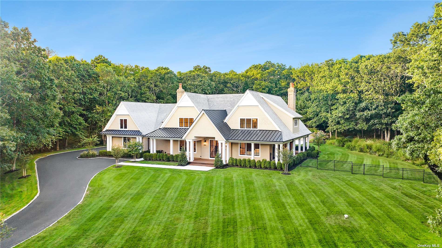
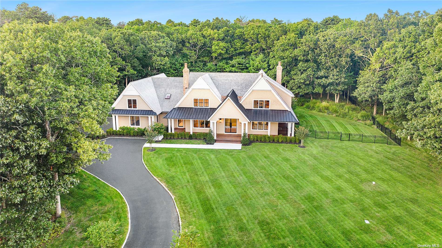
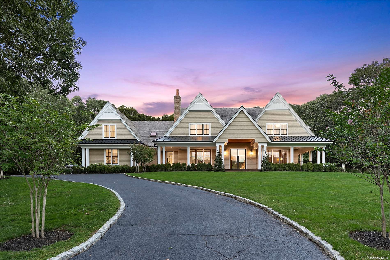
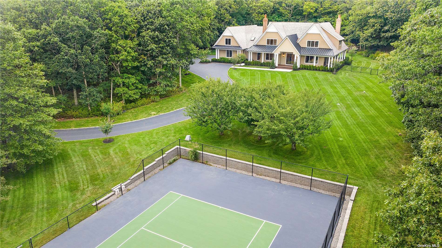
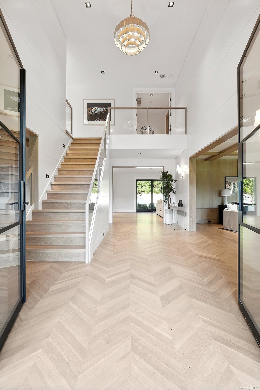
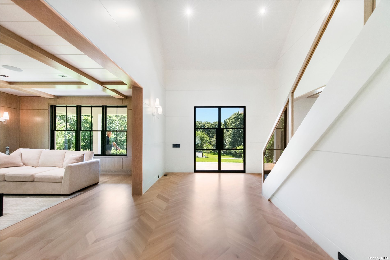
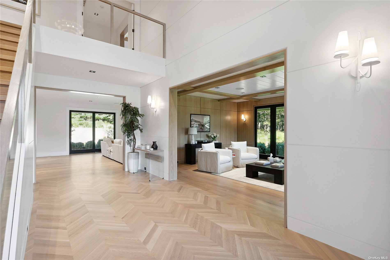
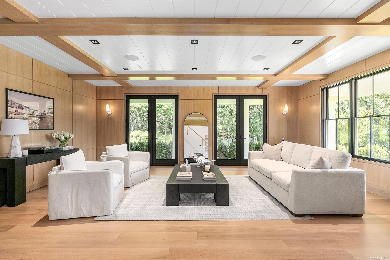
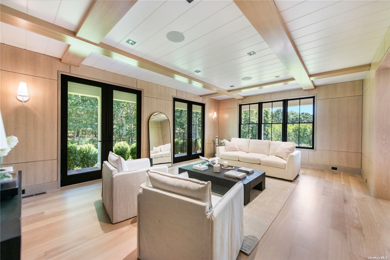
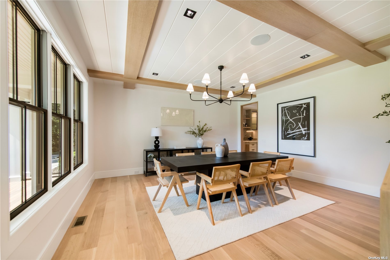
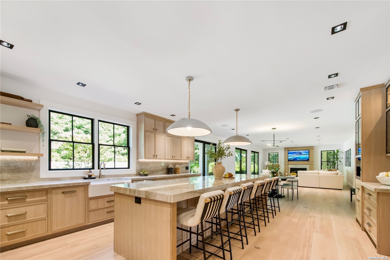
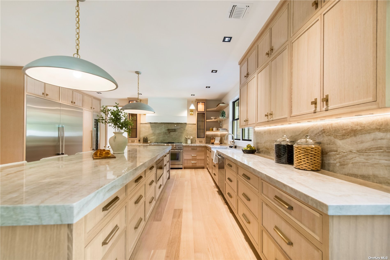
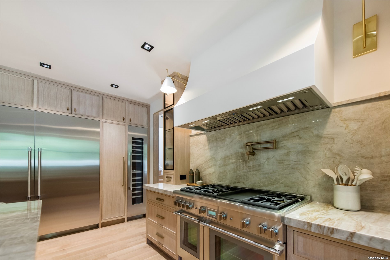
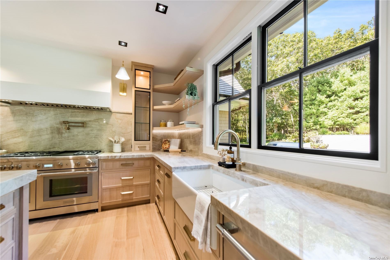
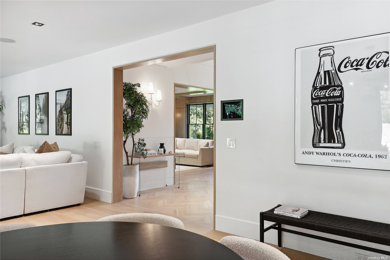
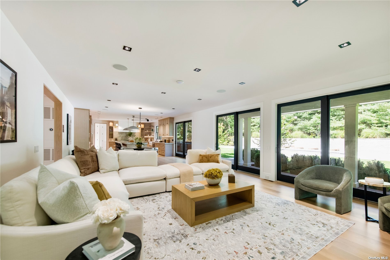
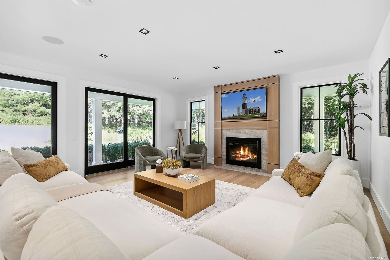
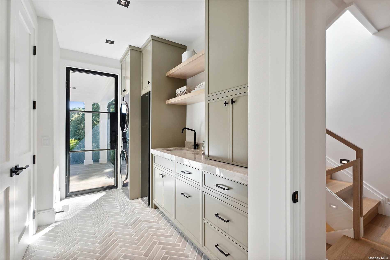
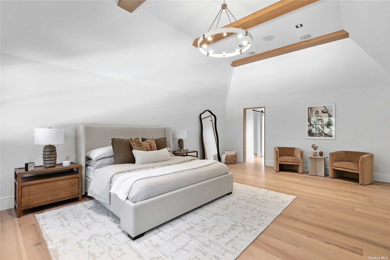
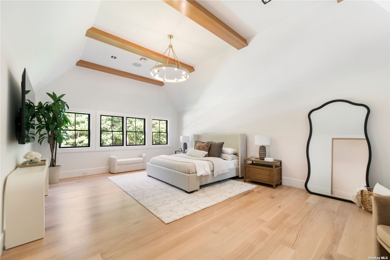
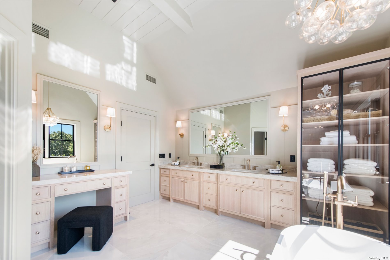
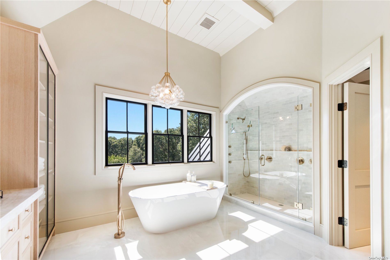
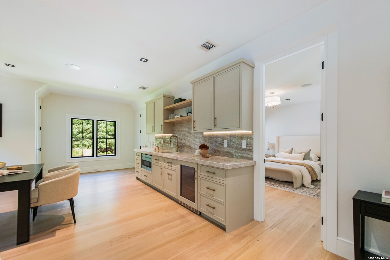
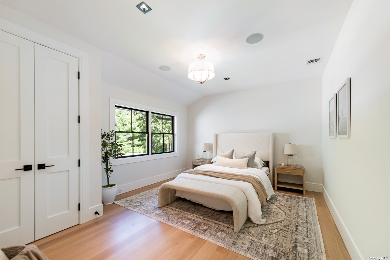
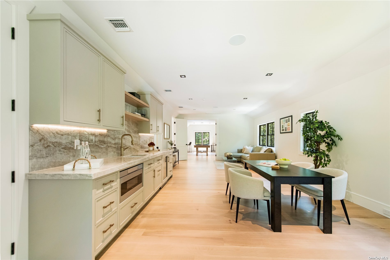
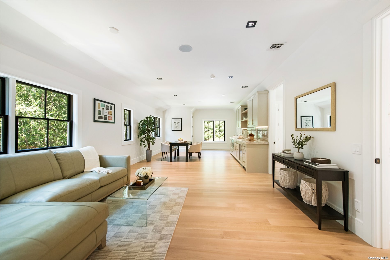
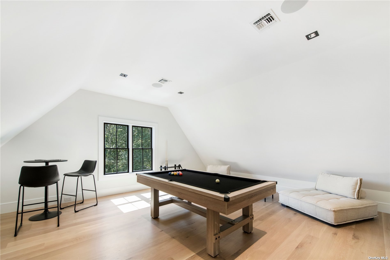
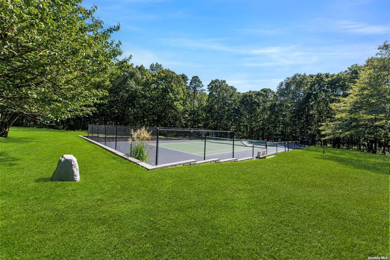
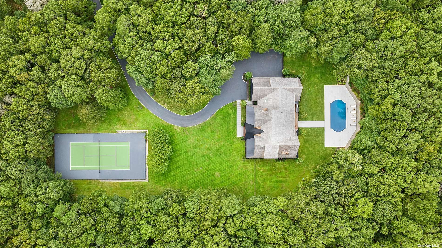
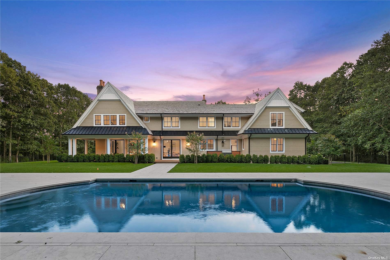
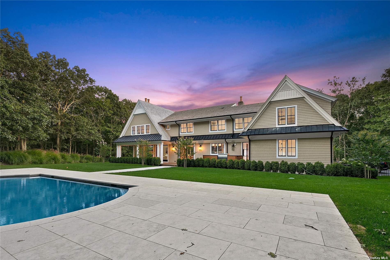
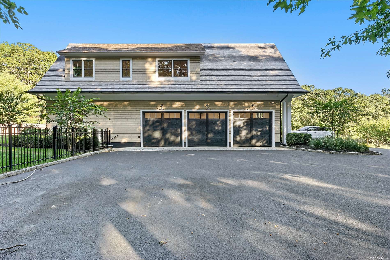
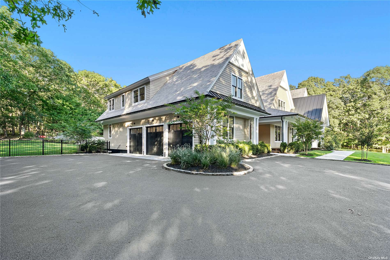
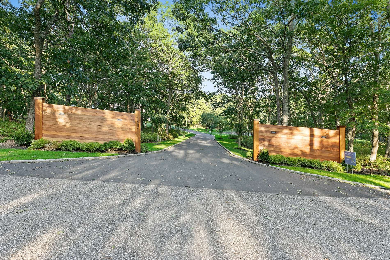
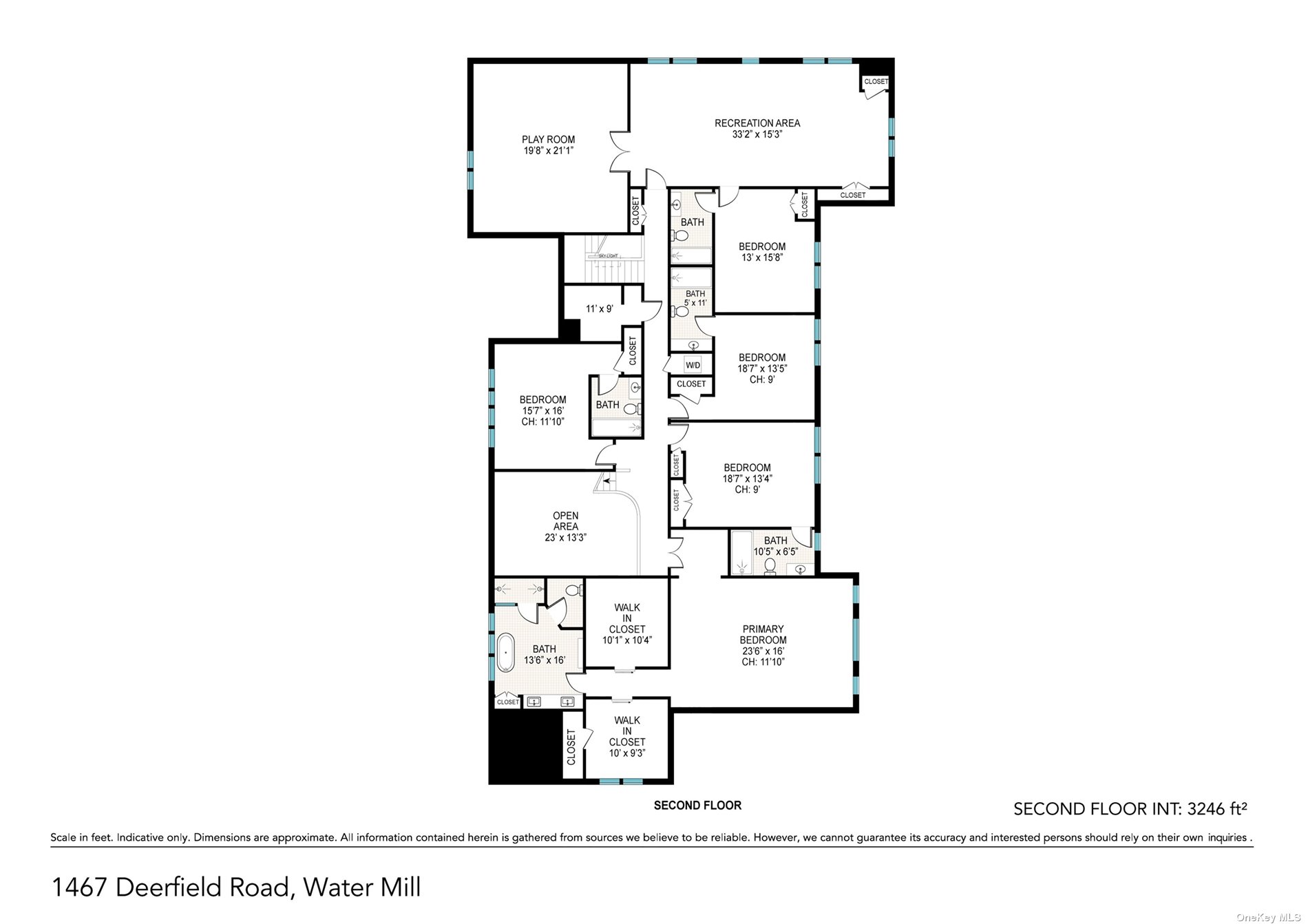
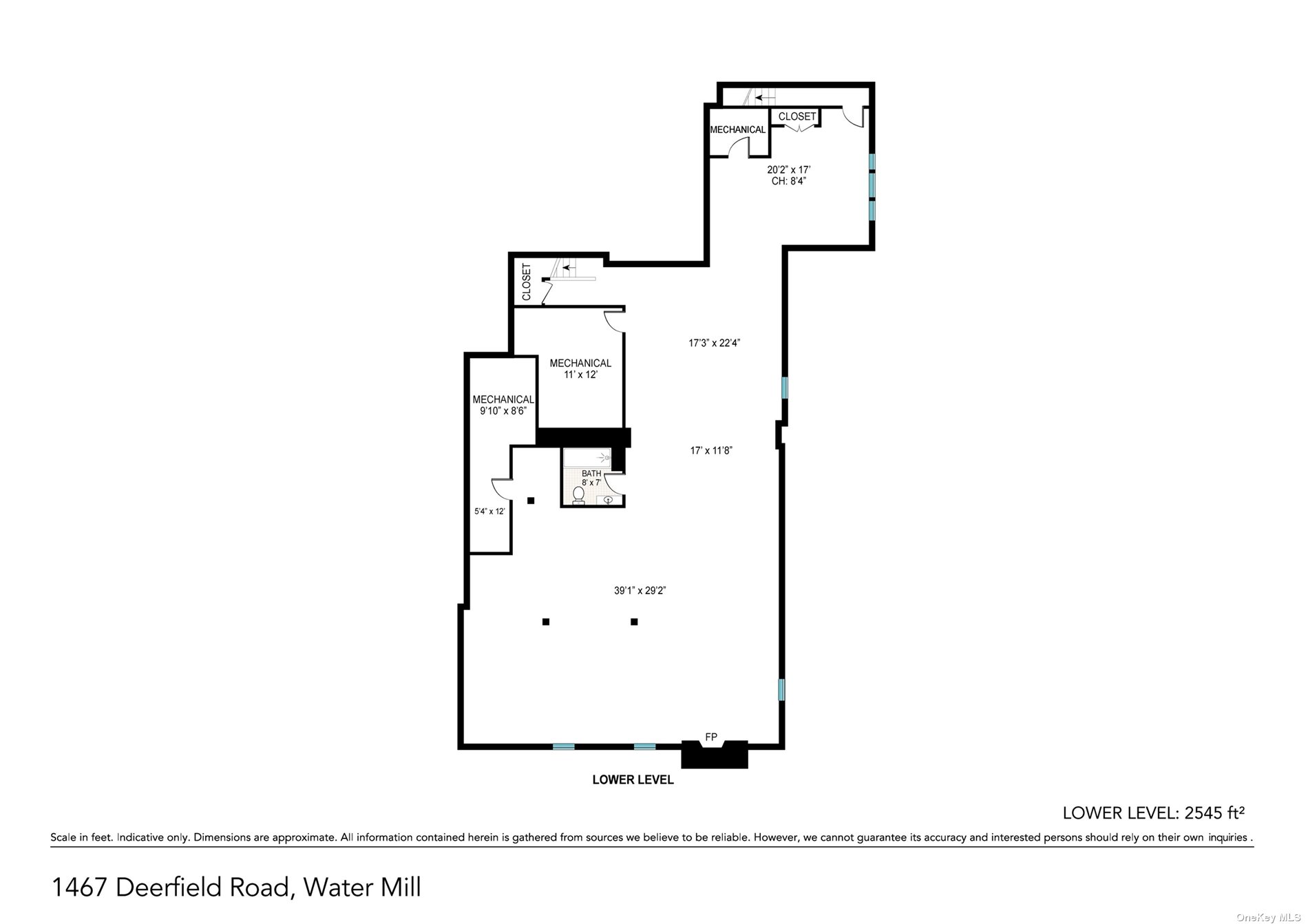
Introducing a recently completed full-scale renovation, this extraordinary 7+ acre gated estate offers a haven of privacy, nestled within a pristine wooded preserve in the highly sought-after water mill area. Sunlight bathes every corner of the residence, illuminating the modern, open layout that spans two stories and encompasses six bedrooms and seven and a half baths. The heart of the home lies in the designer kitchen, equipped with top-of-the-line appliances and a convenient wet bar. The spacious living room provides an inviting space for both family gatherings and entertaining guests, with panoramic views of the expansive yard and the property's lush 7+ acres. Ascend to the master suite, where a soaring cathedral ceiling enhances the sense of grandeur. This retreat boasts a private sitting area, separate his and her closets, and a master bath with views overlooking the meticulously landscaped front yard and all-weather tennis court. Adjacent to the master suite, you'll find the first of six ensuite bedrooms, each exuding its own unique charm. Continuing down the hall, an attached three-room in-law suite offers additional versatility and comfort for extended family or guests. Descend to the lower level to discover a finished basement featuring radiant heated floors, providing a warm and inviting space for various recreational activities. Practical conveniences abound, including a heated three-car garage and a convenient laundry shoot. The outdoor amenities are equally impressive, with a heated pool inviting you to bask in the warmth of summer days, while two fireplaces in the living room and basement beckon during chilly winter evenings. This property epitomizes the oasis you've been envisioning-a sanctuary of unparalleled beauty and luxury, ready to welcome you home.
| Location/Town | Water Mill |
| Area/County | Suffolk |
| Prop. Type | Single Family House for Sale |
| Style | Estate |
| Tax | $12,000.00 |
| Bedrooms | 8 |
| Total Rooms | 17 |
| Total Baths | 8 |
| Full Baths | 7 |
| 3/4 Baths | 1 |
| Year Built | 2005 |
| Basement | Finished, Walk-Out Access |
| Construction | Other, Cedar |
| Lot Size | 7.1 |
| Lot SqFt | 309,276 |
| Cooling | Central Air |
| Heat Source | Oil, Forced Air |
| Property Amenities | Central vacuum, chandelier(s), cook top, dishwasher, door hardware, dryer, flat screen tv bracket, freezer, front gate, garage door opener, garage remote, gas grill, light fixtures, mailbox, microwave, refrigerator, screens, second dryer, second washer, speakers indoor, speakers outdoor, storm windows, wine cooler |
| Pool | In Ground |
| Parking Features | Private, Attached, 3 Car Attached |
| Tax Lot | 17 |
| School District | Southampton |
| Middle School | Southampton Intermediate Schoo |
| Elementary School | Southampton Elementary School |
| High School | Southampton High School |
| Features | First floor bedroom, den/family room, eat-in kitchen, formal dining, entrance foyer, guest quarters, master bath, pantry, powder room, storage, walk-in closet(s), wet bar |
| Listing information courtesy of: Nest Seekers International LLC | |