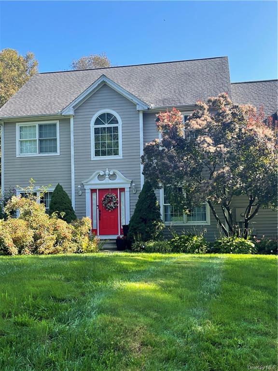
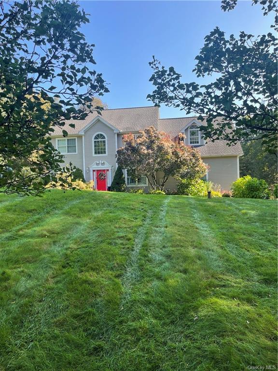
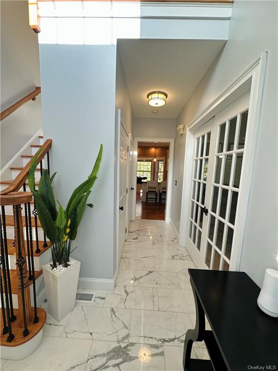
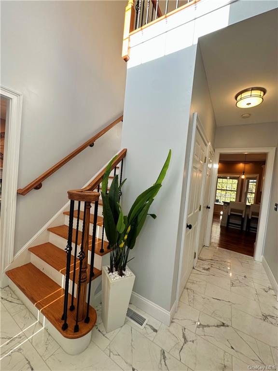
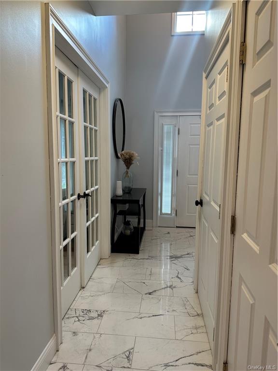
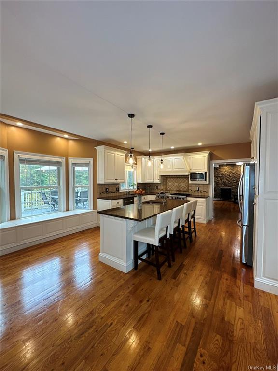
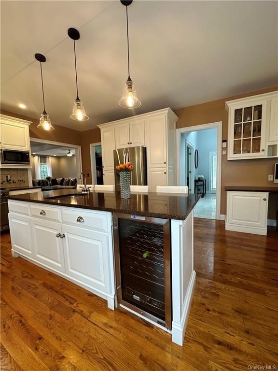
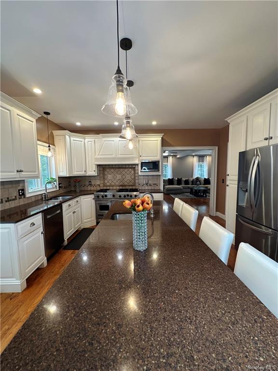
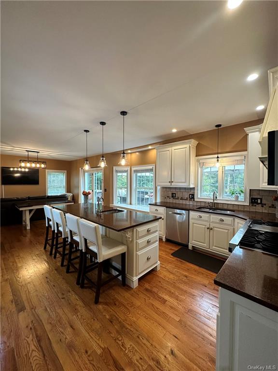
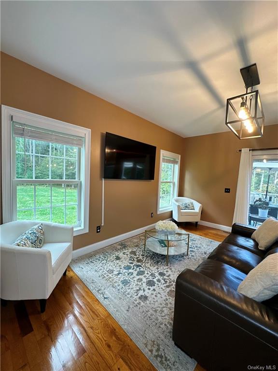
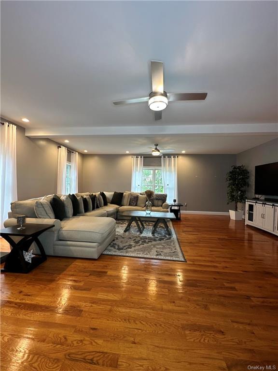
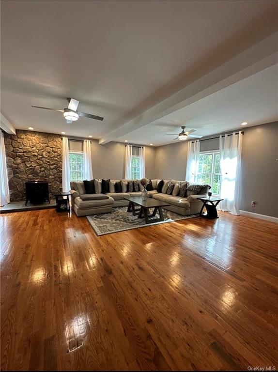
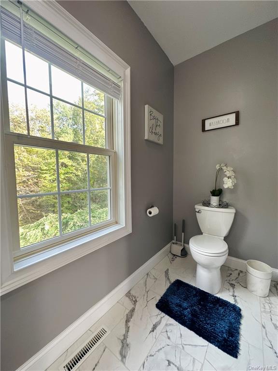
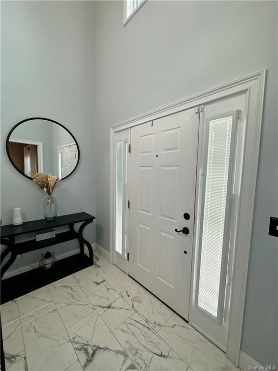
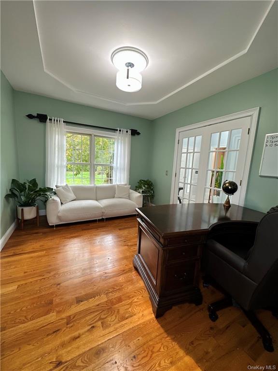
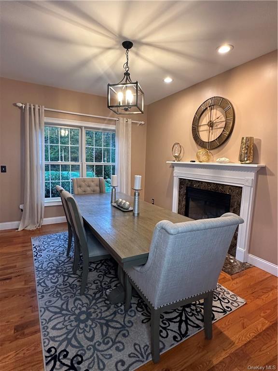
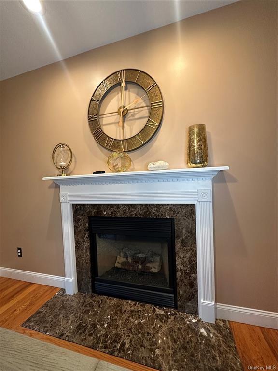
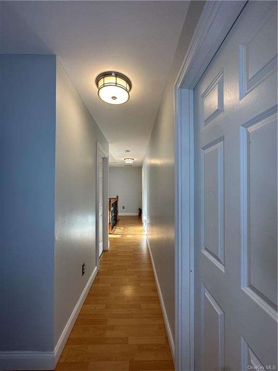
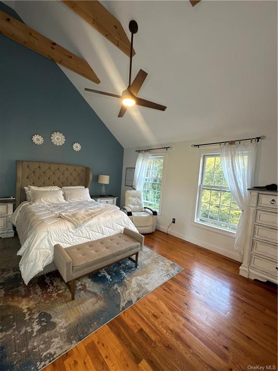
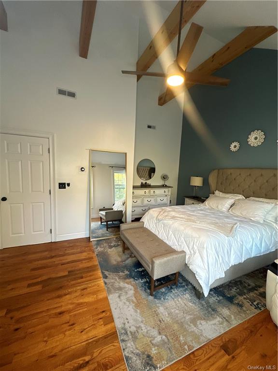
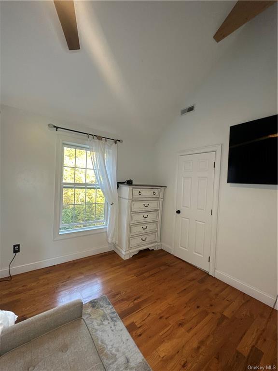
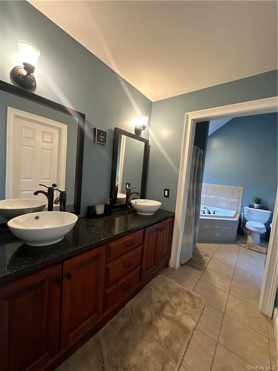
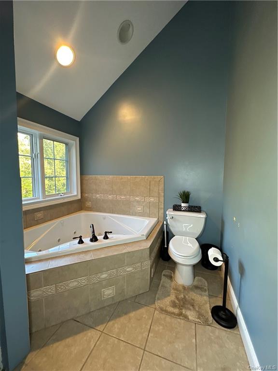
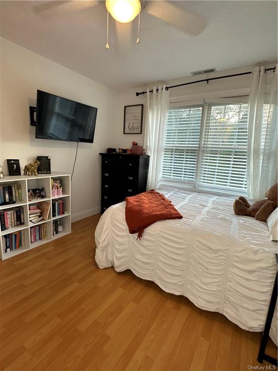
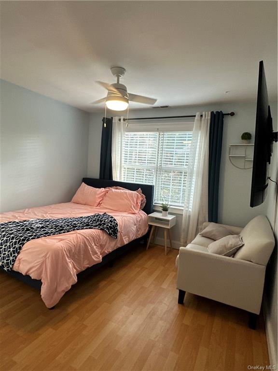
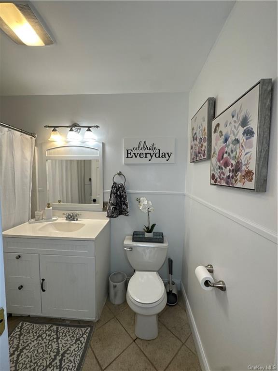
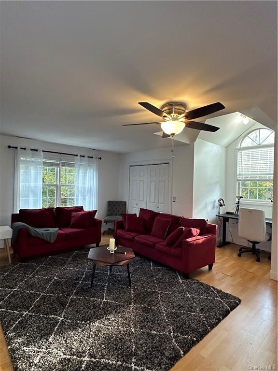
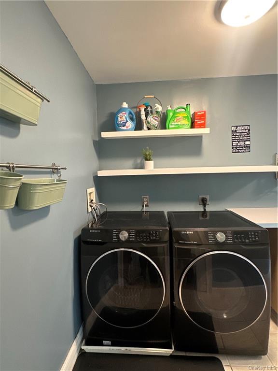
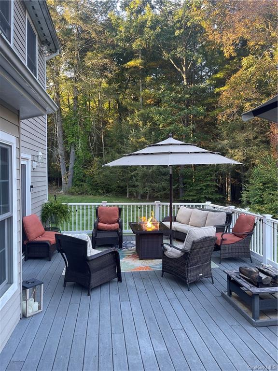
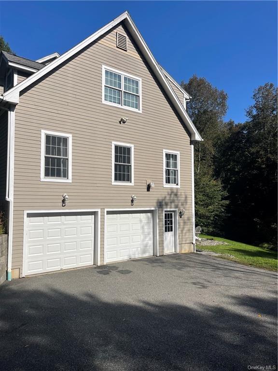
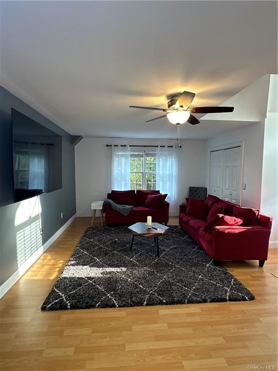
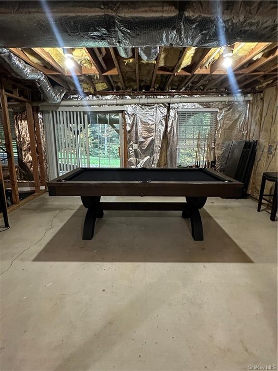
Commuters dream! Welcome to watertown, ct. This gorgeous custom built home, located in litchfield hills is bordered by 444 acres of black rock state park. Take advantage of this recreational hot spot by hiking the trails and admiring the beautiful views of the lake. Only a few minutes from veteran's state park, taft school, and downtown watertown area. Upon opening the gorgeous red front door, you walk right into the two floor foyer with marble floors under your feet, recently done just 2 months ago. The 1st level boast 9- foot ceilings, beautiful hardwood flooring, and large windows for natural light. This custom made kitchen includes a 6-burner viking range with built in griddle. The 8 foot kitchen island has maintenance free sile stone quartz countertops and a beverage cooler. In the kitchen there is a built in window seat out-looking the 22 x 16 maintenance free deck for tranquil outdoor fun and relaxation! The great room on the top floor can possibly be used as a second master suite or an additional family room, which includes two walk in closets. The master suite has cathedral ceilings with exposed beams and a master bath with double vessel sinks, a quartz vanity top, jetted jacuzzi tub and a walk in closet! Home has 3 zone heating and cooling. Plenty of space to entertain the largest families and friends, huge side yard, pool plans available if desired. Call now for showing/ easy to show. Furniture for sale if desired.
| Location/Town | Watertown |
| Area/County | Out of Area |
| Prop. Type | Single Family House for Sale |
| Style | Colonial |
| Tax | $10,500.00 |
| Bedrooms | 3 |
| Total Rooms | 8 |
| Total Baths | 3 |
| Full Baths | 2 |
| 3/4 Baths | 1 |
| Year Built | 2003 |
| Basement | Full, Unfinished, Walk-Out Access |
| Construction | Frame |
| Cooling | Central Air |
| Heat Source | Propane, See Remarks |
| Property Amenities | Alarm system, ceiling fan, chandelier(s), convection oven, cook top, dishwasher, dryer, light fixtures, microwave, pellet stove, video cameras, washer, whirlpool tub, wine cooler |
| Patio | Deck |
| Community Features | Golf, Park |
| Parking Features | Attached, 4+ Car Attached, Driveway, Garage |
| School District | Call Listing Agent |
| Middle School | Call Listing Agent |
| Elementary School | Call Listing Agent |
| High School | Call Listing Agent |
| Features | Cathedral ceiling(s), chefs kitchen, eat-in kitchen, formal dining, entrance foyer, high ceilings, home office, kitchen island, master bath |
| Listing information courtesy of: Exit Realty DKC | |