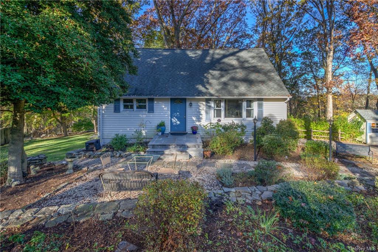
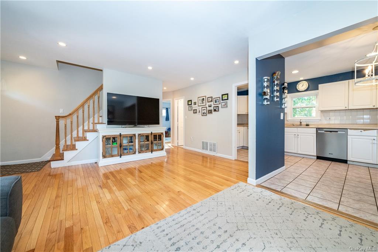
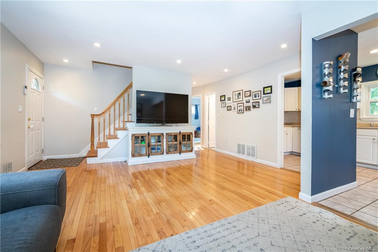
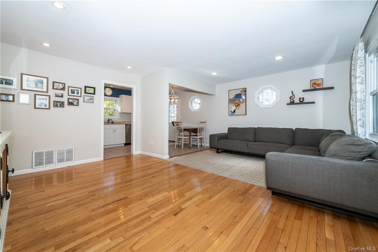
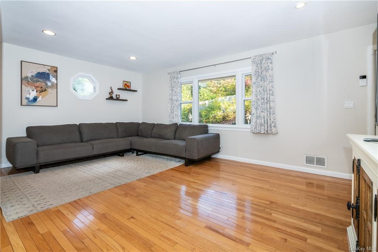
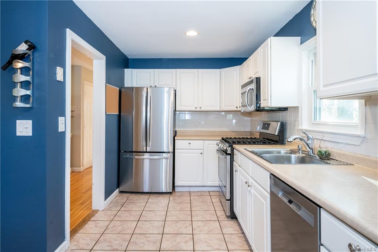
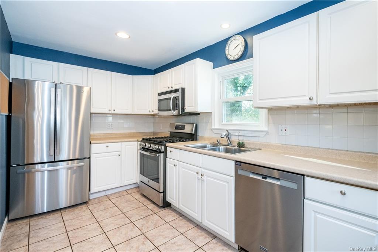
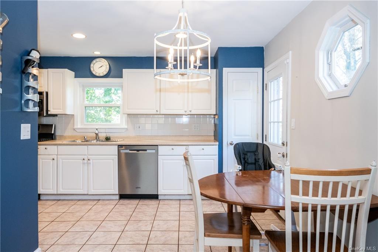
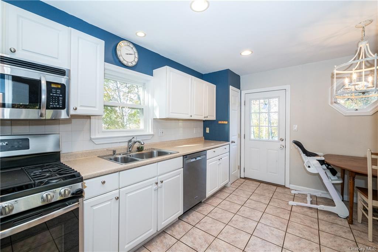
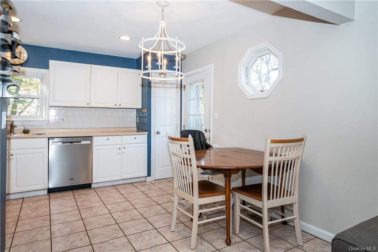
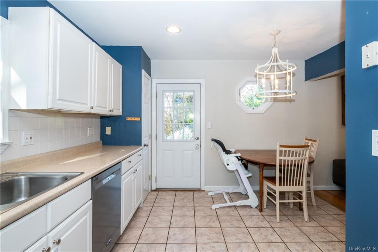
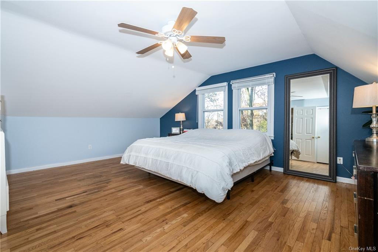
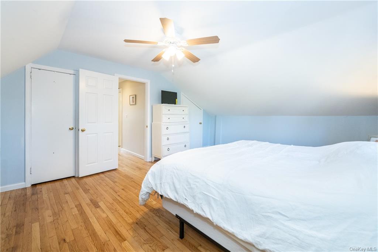
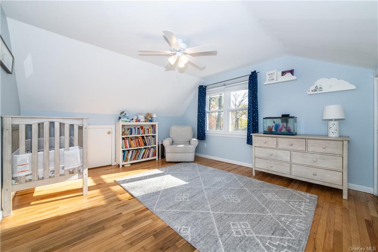
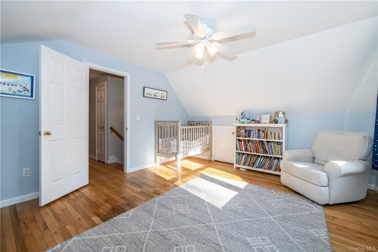
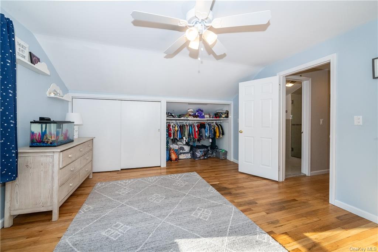
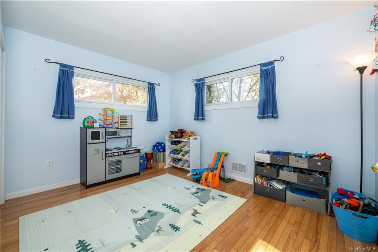
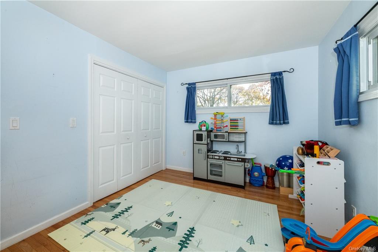
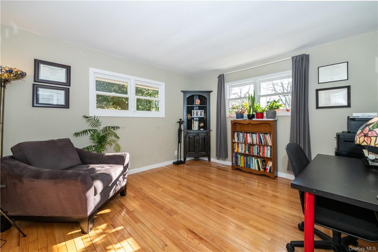
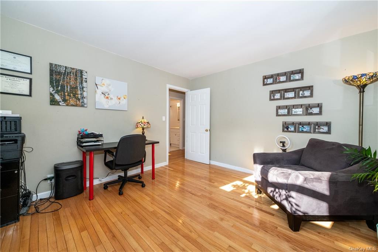
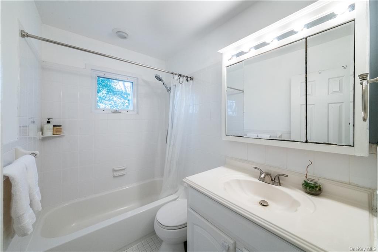
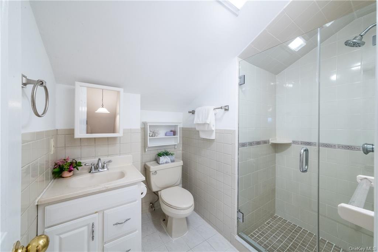
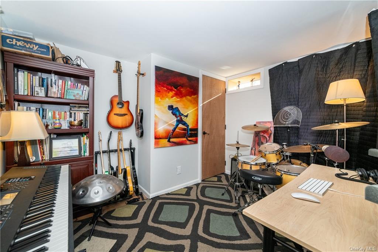
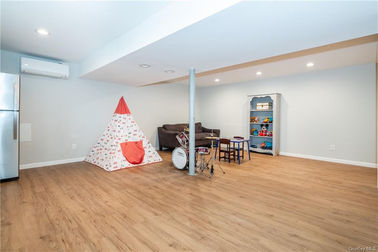
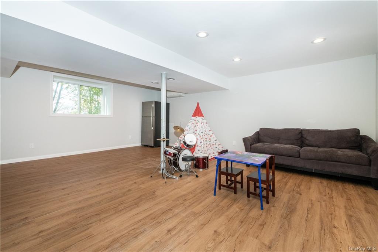
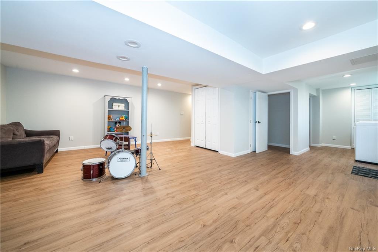
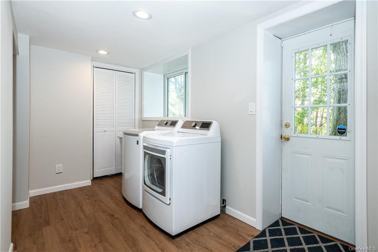
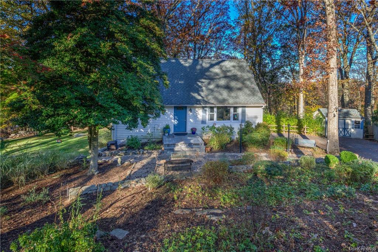
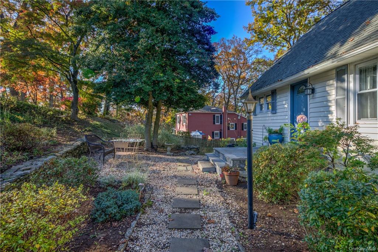
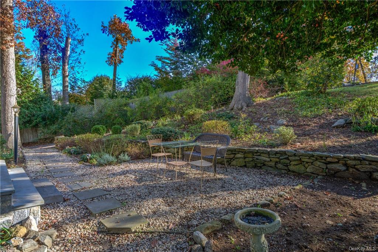
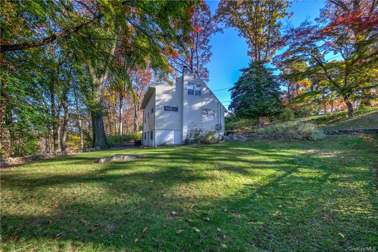
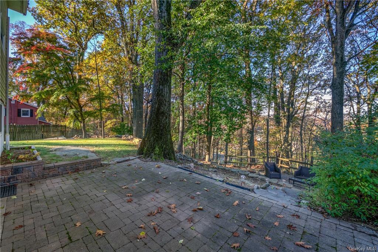
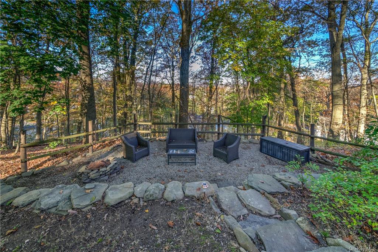
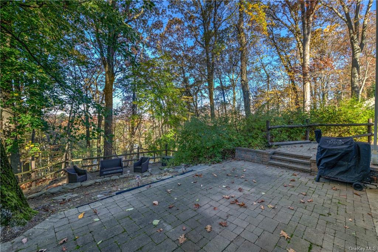
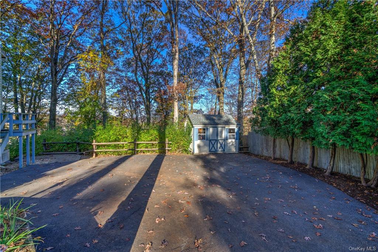
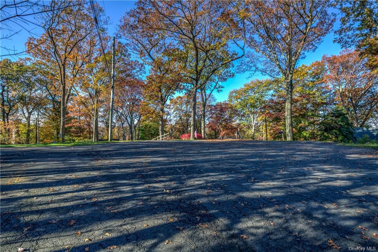
Discover the hidden gem in this discreetly nestled in a private enclave of thornwood. This lovely house occupies the very end of a tranquil cul-de-sac on a dead-end street. Larger than 1 acre of lot. It offers luxury and privilege to have multiple outdoor bbq/entertainment spaces. It's a secure and idyllic haven where people and dogs can frolic freely in the expansive sideyard. Attractive brand-new front porch! Step inside to a delightful surprise - the spaciousness of this house will instantly captivate you. The open concept seamlessly connects the living room, dining room, and kitchen, creating an inviting and harmonious living space. There is a huge bay window in the livingroom facing to the front of house. The kitchen features another large window overlooking the serene backyard. While there is no garage, an extended driveway and cul-de-sac parking accommodate multiple vehicles. A removable shed adds practicality to the property, and a side entrance door from the kitchen ensures easy daily access. The 1st floor hosts 2 bedrooms and 1 full bathroom, while the 2nd floor offers 2 additional bedrooms and 1 full bathroom. The primary bedroom on the 2nd floor boasts a walk-in closet, and there are plenty of closets and storage spaces throughout the house. The lower level (ground level), additional approximately 670 sqft, is a versatile space with a walkout door to the patio. Here, kids can roam freely while you attend to chores like laundry. A special "sound proof" room, created by the music-loving homeowner, allows for drumming and electric guitar playing at any time of day or night, even when the baby is sleeping. As a special bonus, this lovely residence offers all-new hvac and appliances, reflecting the meticulous care and love bestowed upon it by the current homeowners. Recent updates include a natural gas boiler furnace, central a/c compressor, and hot water tank (all approximately 3 years). The addition of a ductless split a/c and heat system (mitsubishi) in the lower level ensures year-round comfort. All kitchen appliances are brand new, and a 2nd refrigerator is included with the purchase. The package is completed with brand new washer and dryer and hardwood flooring throughout. Municipal water & septic. The age of roof is unknown. But, no leak and no problem. Mount pleasant schools district and a short distance from the pleasantville train station. Easy access to shopping centers, restaurants, and a multitude of community amenities and services. The saw mill river parkway, sprain parkway, and taconic state parkway are just down the hill, providing effortless connectivity. Don't miss the opportunity to discover and make this special house your own. Come and see it for yourself but act quickly - this hidden gem won't remain a secret for long!
| Location/Town | Mount Pleasant |
| Area/County | Westchester |
| Post Office/Postal City | Thornwood |
| Prop. Type | Single Family House for Sale |
| Style | Cape Cod |
| Tax | $13,222.00 |
| Bedrooms | 4 |
| Total Rooms | 7 |
| Total Baths | 2 |
| Full Baths | 2 |
| Year Built | 1957 |
| Basement | Finished, Full, See Remarks, Walk-Out Access |
| Construction | Frame, Aluminum Siding |
| Lot SqFt | 49,658 |
| Cooling | Central Air, Ductless |
| Heat Source | Natural Gas, Forced |
| Features | Courtyard, Balcony |
| Property Amenities | Curtains/drapes, dishwasher, dryer, light fixtures, mailbox, microwave, refrigerator, shades/blinds, shed, washer |
| Patio | Deck, Patio, Porch |
| Community Features | Park, Near Public Transportation |
| Lot Features | Corner Lot, Level, Sloped, Near Public Transit, Cul-De-Sec, Private |
| Parking Features | Driveway, Off Street, Other, Private |
| Tax Assessed Value | 575221 |
| School District | Mt Pleasant Cent |
| Middle School | Westlake Middle School |
| Elementary School | Hawthorne Elementary School |
| High School | Westlake High School |
| Features | First floor bedroom, children playroom, home office, open kitchen, pantry, powder room, storage, walk-in closet(s) |
| Listing information courtesy of: Keller Williams Realty Group | |