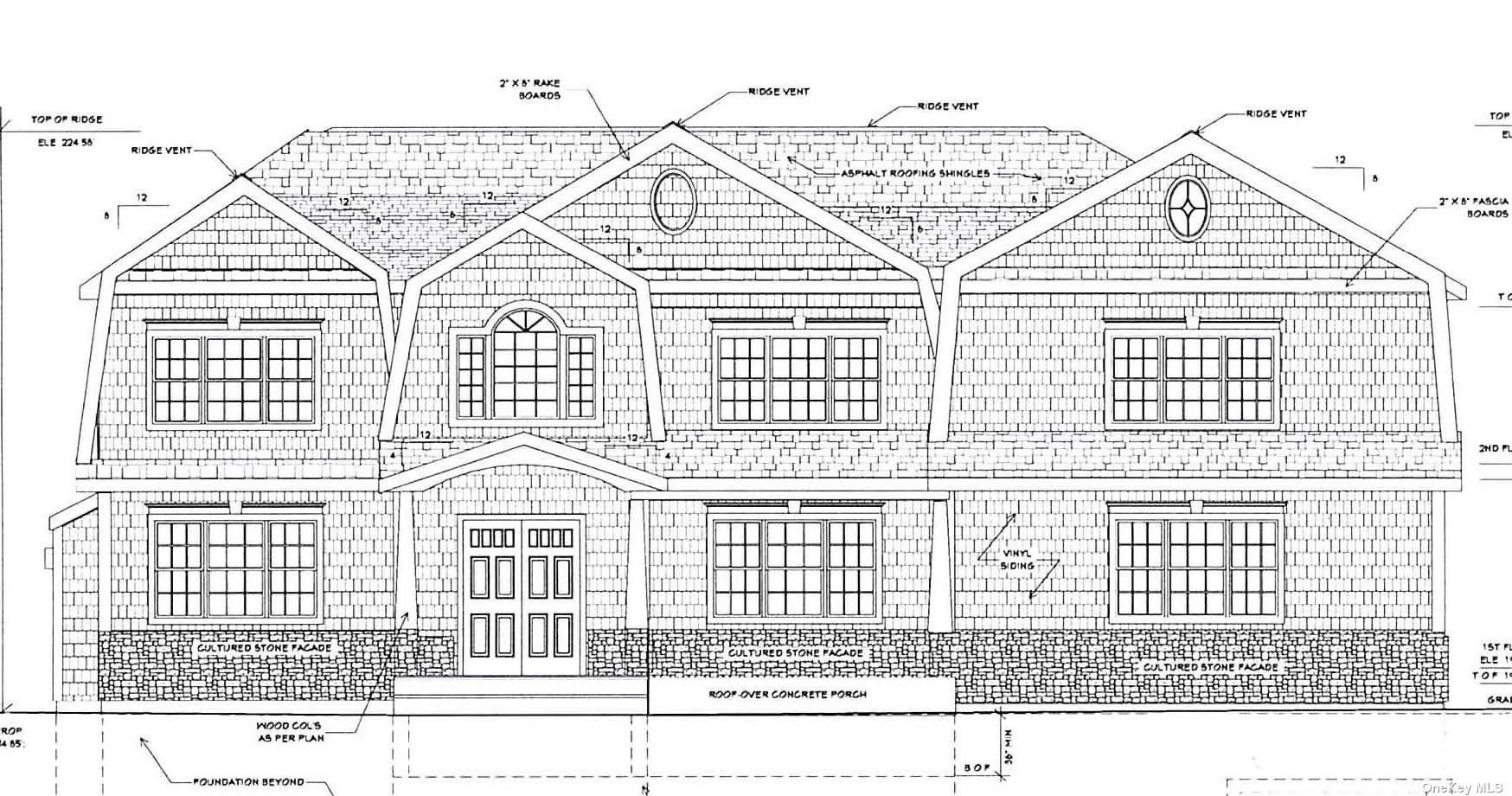
To be built~ imagine as you enter this majestic home through oversized double doors into a bright vaulted foyer welcomed by a dramatic bridal staircase and 10 foot first floor ceilings! This home also features a gourmet eat in kitchen, formal living room & formal dining room w/coffered ceiling, oversized family room w/fireplace & sliders to a rear yard that is an entertainer's dream! Soak in the beautiful acre of privacy, nature & mature landscape. Radiant heated flooring in master bath, 3 car garage, 10' basement ceiling, finished w/ outside entrance! Guest suite on the1st floor can be anything you wish... Home office, additional fam rm, library, guest quarters... There is no need to leave this home for entertainment! Plenty of room for a pool & firepit! Now is the time to customize as you wish!
| Location/Town | Jericho |
| Area/County | Nassau |
| Prop. Type | Single Family House for Sale |
| Style | Colonial |
| Bedrooms | 5 |
| Total Rooms | 9 |
| Total Baths | 5 |
| Full Baths | 4 |
| 3/4 Baths | 1 |
| Year Built | 2023 |
| Basement | Full, Unfinished, Walk-Out Access |
| Construction | Frame, Vinyl Siding |
| Lot Size | 1.1 |
| Lot SqFt | 47,916 |
| Cooling | Central Air |
| Heat Source | Natural Gas, Forced |
| Property Amenities | Dishwasher, energy star appliance(s), microwave, refrigerator, wine cooler |
| Lot Features | Level |
| Parking Features | Private, Attached, 3 Car Attached, Driveway |
| Tax Lot | 398 |
| School District | Jericho |
| Middle School | Jericho Middle School |
| High School | Jericho Senior High School |
| Features | First floor bedroom, cathedral ceiling(s), den/family room, eat-in kitchen, formal dining, entrance foyer, guest quarters, home office, master bath, pantry, powder room, storage, walk-in closet(s) |
| Listing information courtesy of: Signature Premier Properties | |