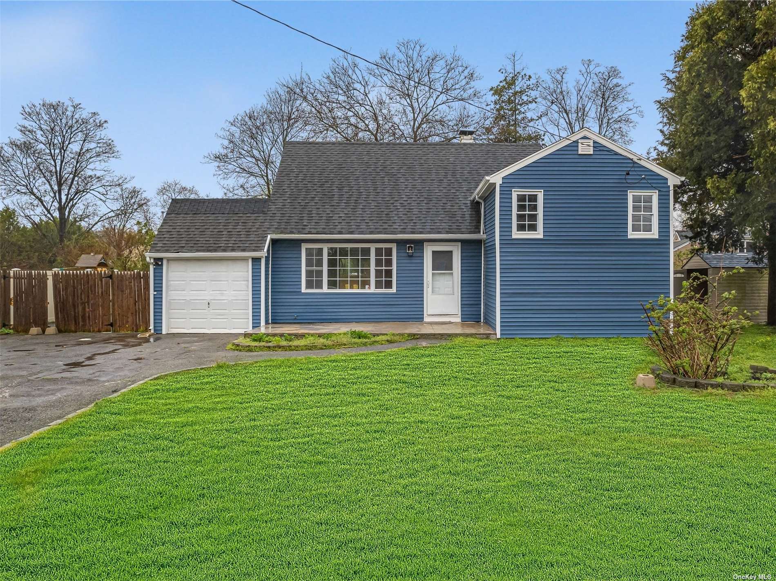
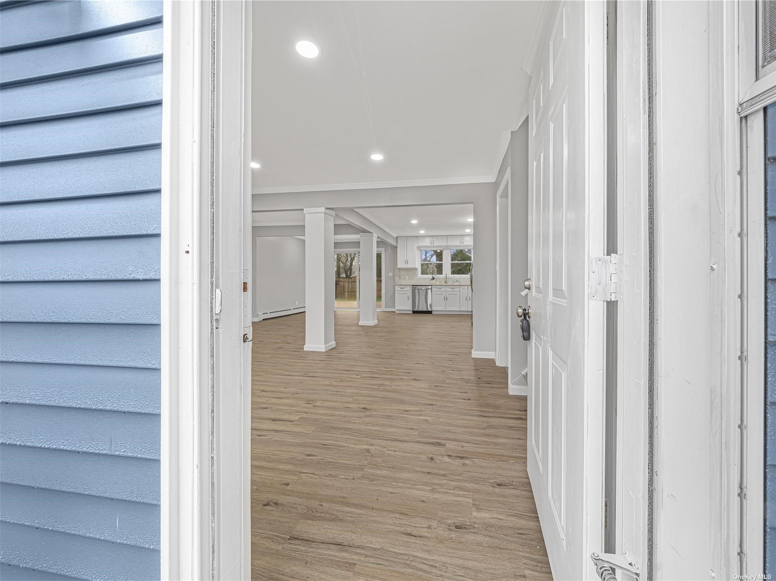
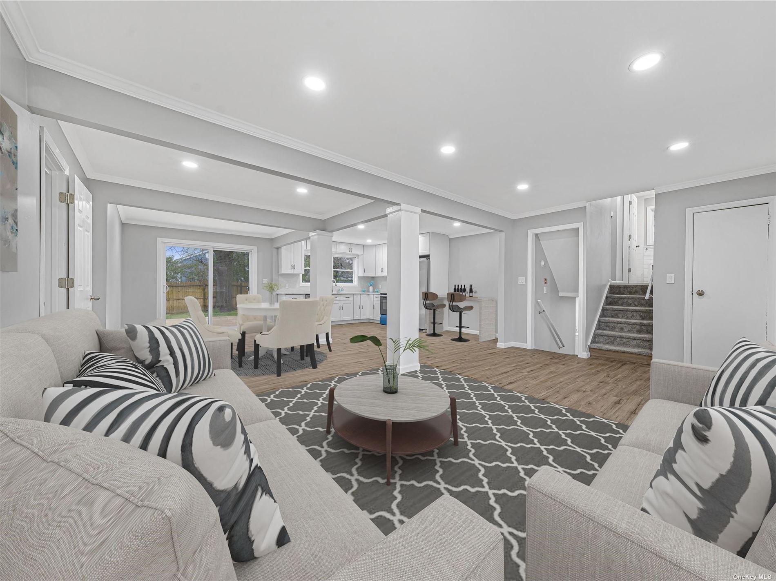
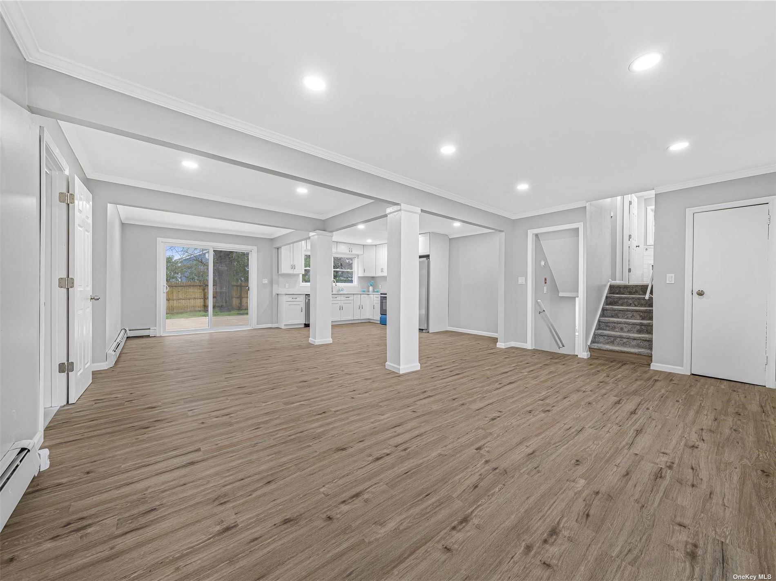
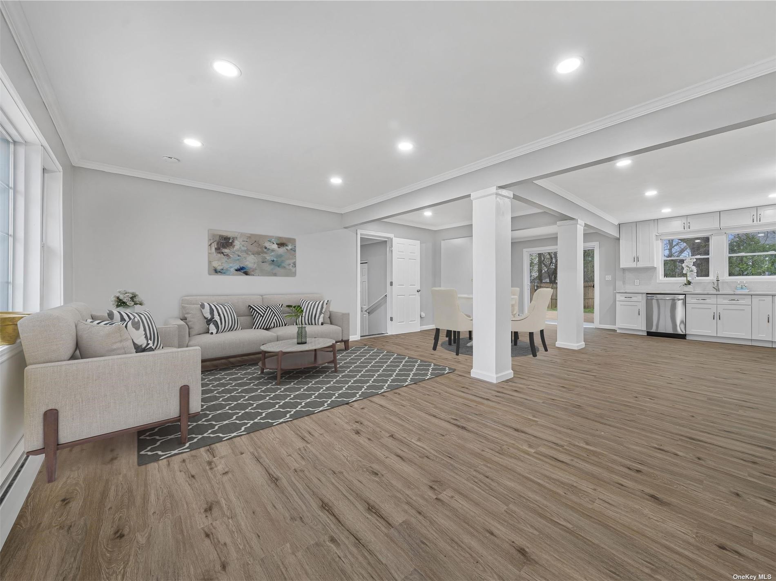
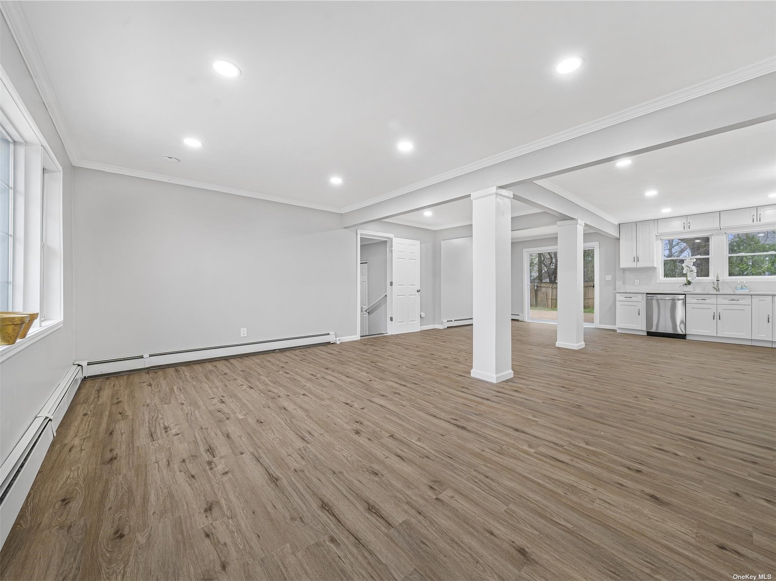
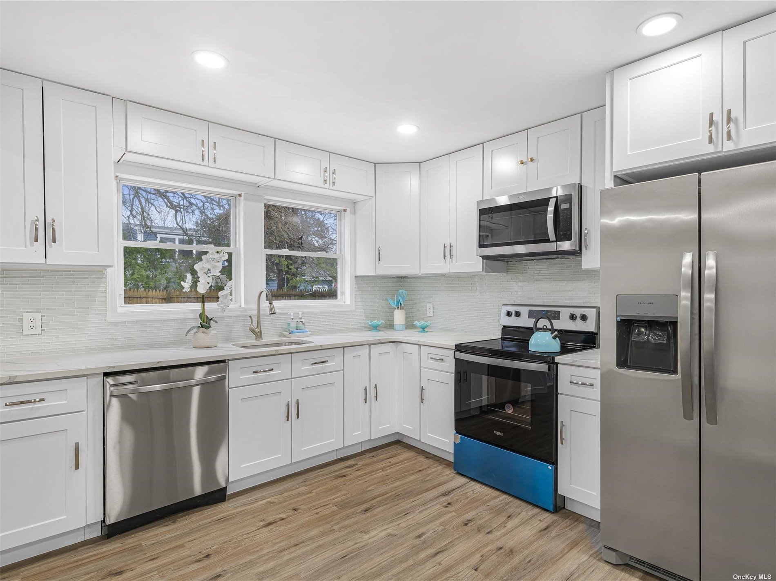
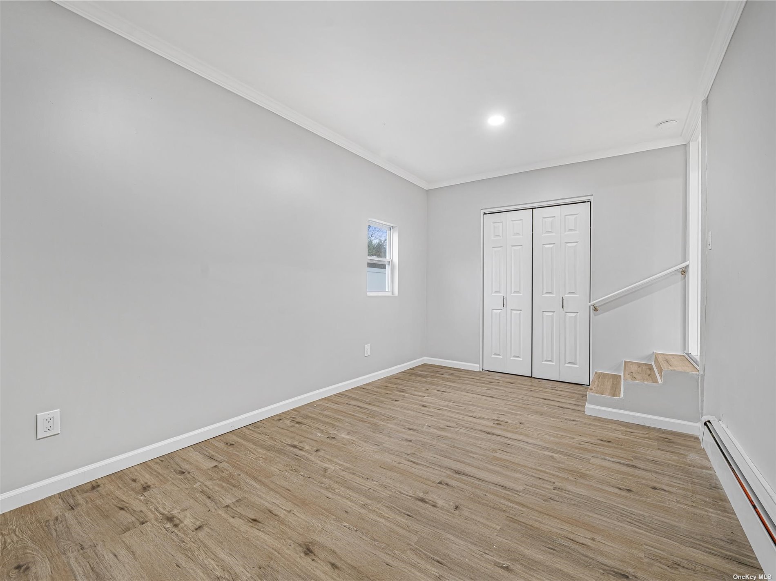
Beautiful renovated 4-level split ranch-style home with 4 or 5 bedrooms, 2 full baths, great opportunity for investments and regular buyers with a potential rental income of around $5, 000 monthly, the principal house features a king-size bed, queen-size bed and two full-size bed, living room, an extra family room, dining room with sliding door going to a large wood deck and manicured backyard, for your entertaiment all around the year!! Modern open concept kitchen with white cabinetry and ss appliances brand new refrigerator, dishwasher, microwave and gas cooking stove, quartz counter tops and compact washer and dryer machine, partial finished basement w/one extra bed, full bathroom, and private entrance, sits on 1442 peters blvd, bay shore ny, nice leveled parcel 7, 841 sqft concrete porch, large drive-way fits 6 cars+ potential home of interior living space, low taxes $6, 345 with the star program for a bay shore school district!! A family's dream home located close to all!! 10 minutes to the beach, 10 minutes to the tangler outless in deer park, convenienty located to main highways and transportation, yes house is natural gas, gas!.. The house is being sold as is... Won't last!! To much to list!!! ***
| Location/Town | Bay Shore |
| Area/County | Suffolk |
| Prop. Type | Single Family House for Sale |
| Style | Split Ranch |
| Tax | $7,645.00 |
| Bedrooms | 5 |
| Total Rooms | 12 |
| Total Baths | 2 |
| Full Baths | 2 |
| Year Built | 1974 |
| Basement | Finished, Partially Finished, See Remarks, Walk-Out Access |
| Construction | Energy Star (Yr Blt), Other, Vinyl Siding |
| Lot Size | 80x100 |
| Lot SqFt | 7,841 |
| Cooling | None |
| Heat Source | Natural Gas, Baseboa |
| Property Amenities | Convection oven, dishwasher, energy star appliance(s), mailbox, microwave, refrigerator, see remarks, shed |
| Patio | Deck |
| Community Features | Park, Near Public Transportation |
| Lot Features | Level, Near Public Transit, Protected Wetlands |
| Parking Features | Private, Driveway |
| Tax Lot | 100 |
| School District | Bay Shore |
| Middle School | Bay Shore Middle School |
| High School | Bay Shore Senior High School |
| Features | Master downstairs, first floor bedroom, cathedral ceiling(s), den/family room, eat-in kitchen, formal dining, granite counters, home office, marble bath, marble counters, wet bar |
| Listing information courtesy of: HomeSmart Premier Living Rlty | |