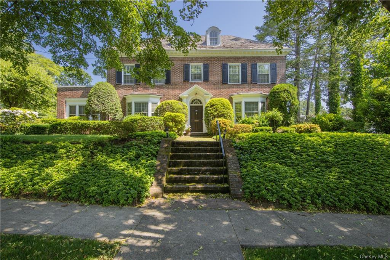
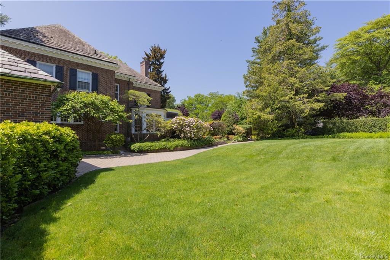
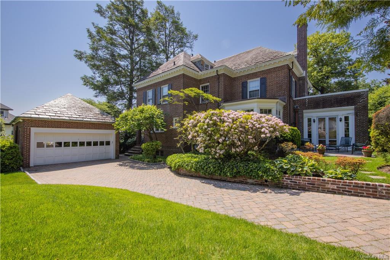
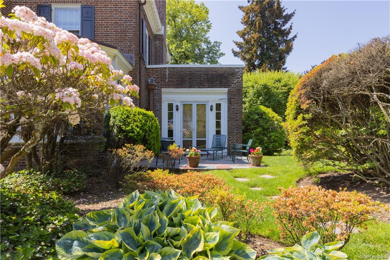
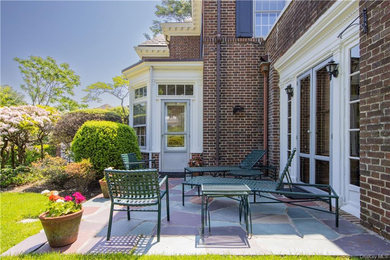
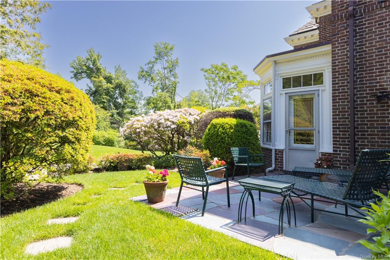
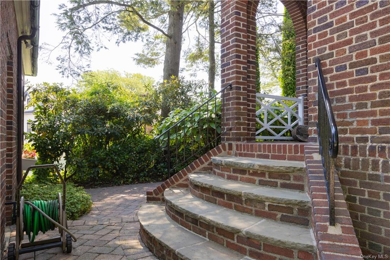
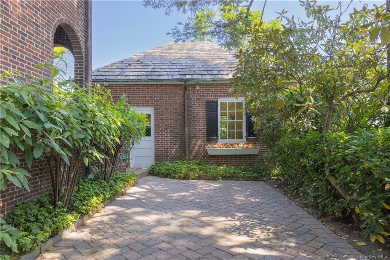
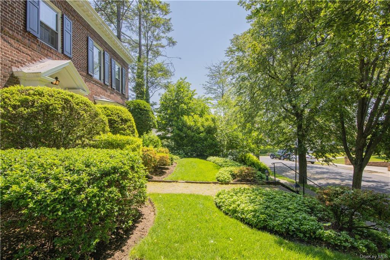
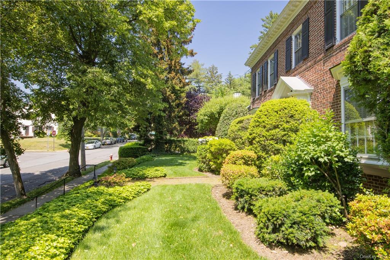
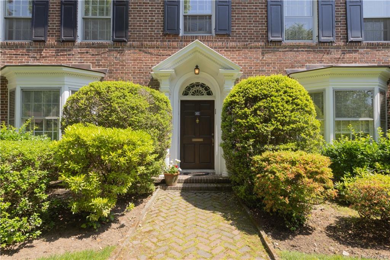
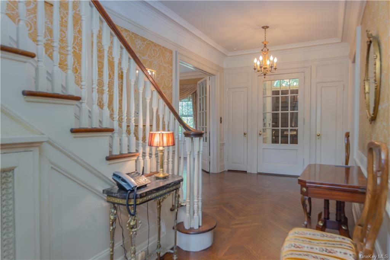
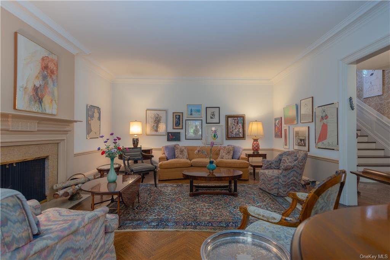
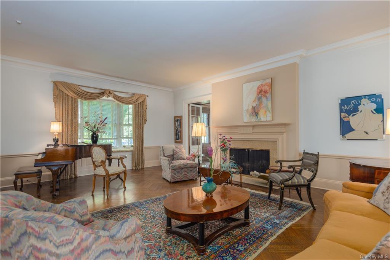
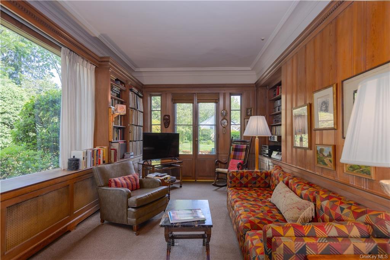
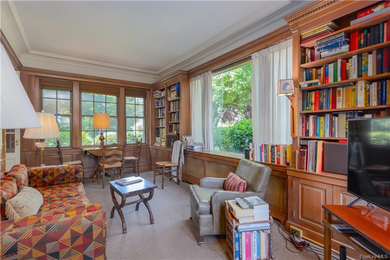
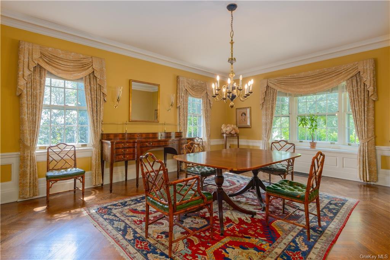
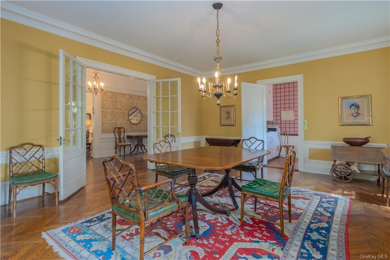
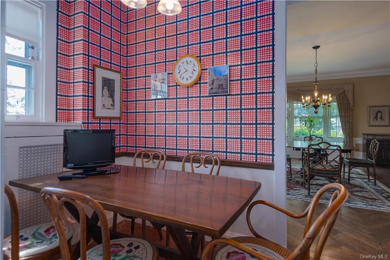
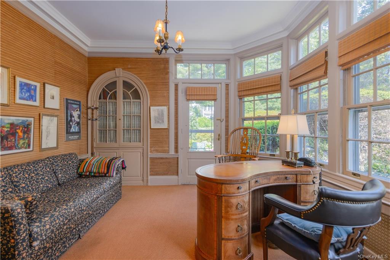
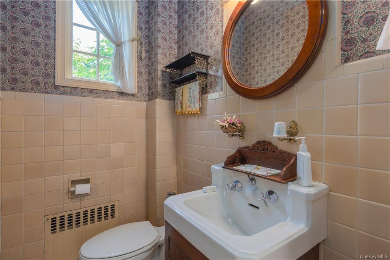
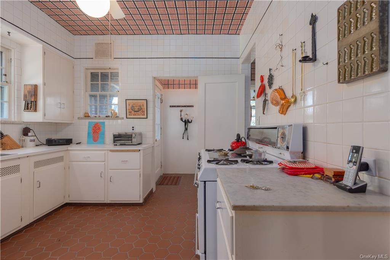
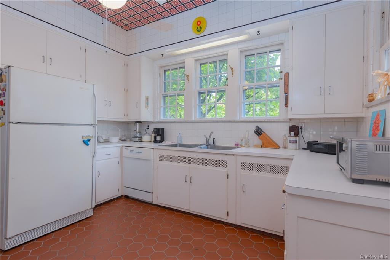
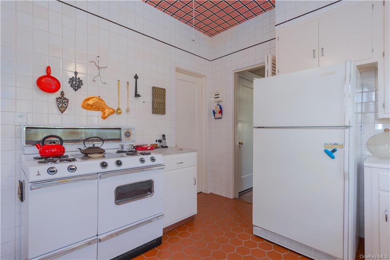
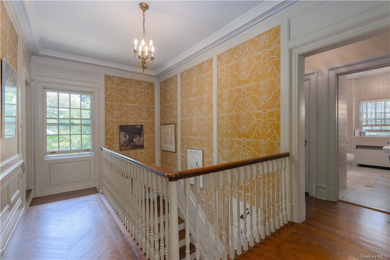
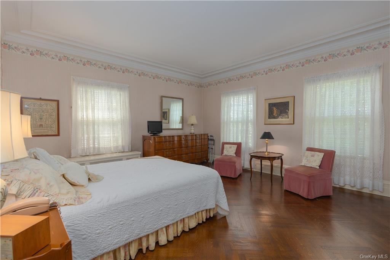
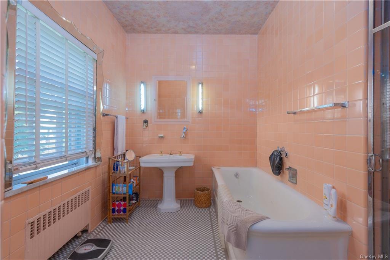
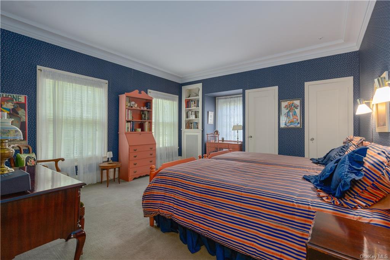
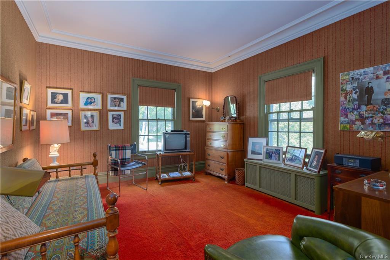
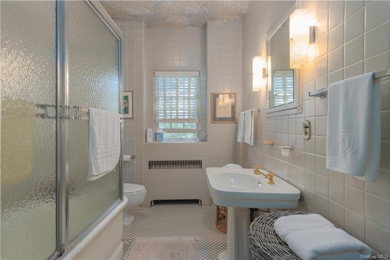
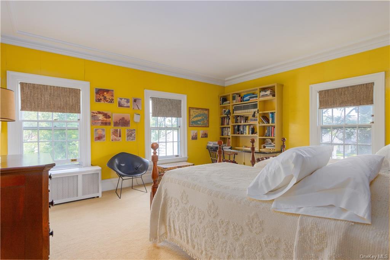
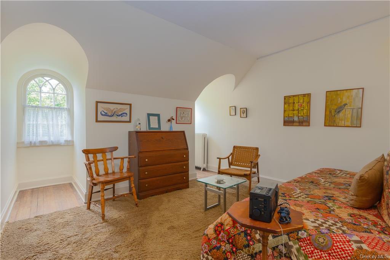
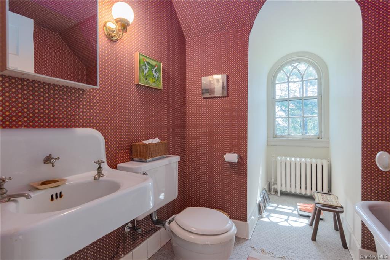
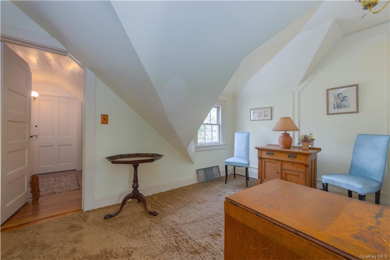
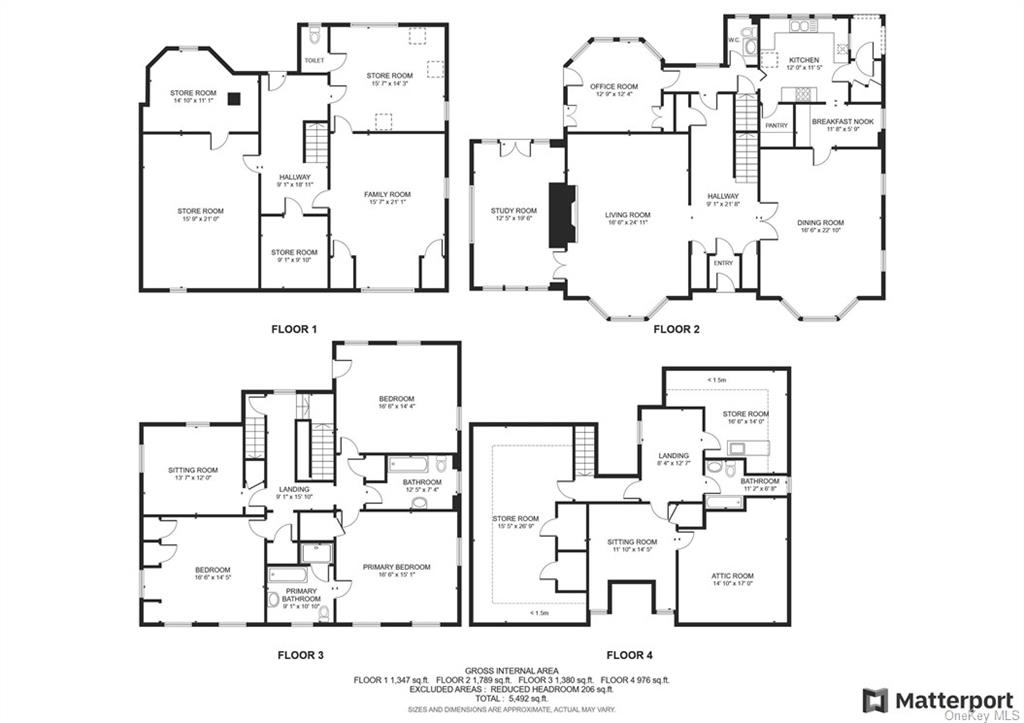
Stately all brick georgian colonial set back and private on a double lot. So many original appointments and architectural details adorn this classic center hall beauty. Entry foyer leads into a gracious front to back hallway with a commanding staircase and heavy moulding. Formal living room/oversized fireplace, paneled sunroom w/picture window overlooking luxurious grounds, elegant formal dining room, breakfast room/pantry, large kitchen, den/door to patio, powder room. Generous primary bedroom/en-suite bath, 3 brs, hall bath. Walk up third floor br, full bath, lots of storage. Lower level playroom and laundry room. Inside, stunning herringbone floors, bay window, chair rails, arched windows, built-in cabinets and an abundance of natural light enhance the elegant charm. Outside, brick walls, paver paths, mature plantings and impeccable greenscape offer privacy and an enchanting get-away. Matching detached two car garage and driveway. A very special offering for the discerning buyer.
| Location/Town | Mount Vernon |
| Area/County | Westchester |
| Prop. Type | Single Family House for Sale |
| Style | Colonial |
| Tax | $24,268.00 |
| Bedrooms | 5 |
| Total Rooms | 12 |
| Total Baths | 4 |
| Full Baths | 3 |
| 3/4 Baths | 1 |
| Year Built | 1921 |
| Basement | Partially Finished |
| Construction | Frame, Brick |
| Lot SqFt | 15,682 |
| Cooling | None |
| Heat Source | Natural Gas, Hot Wat |
| Property Amenities | Dishwasher, dryer, light fixtures, refrigerator, washer |
| Community Features | Park |
| Lot Features | Near Public Transit |
| Parking Features | Detached, 2 Car Detached, Driveway |
| Tax Assessed Value | 15000 |
| School District | Mount Vernon |
| Middle School | Ab Davis Steam High School |
| Elementary School | Pennington School |
| High School | Call Listing Agent |
| Features | Den/family room, formal dining, powder room |
| Listing information courtesy of: Julia B Fee Sothebys Int. Rlty | |