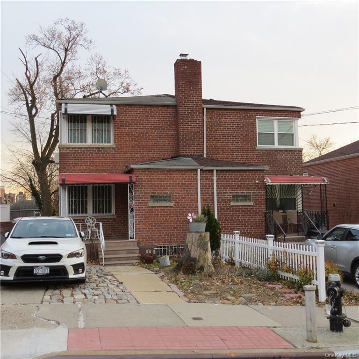
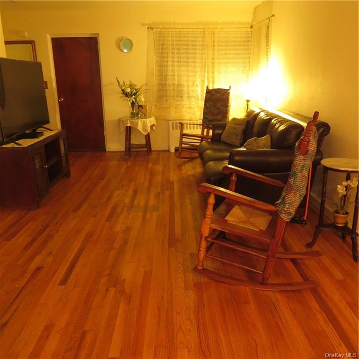
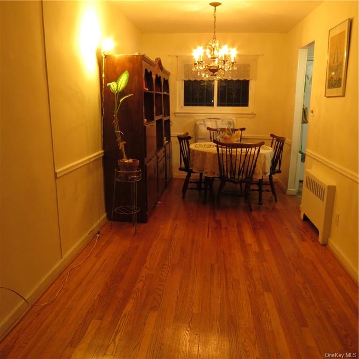
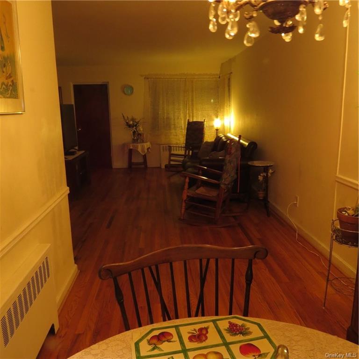
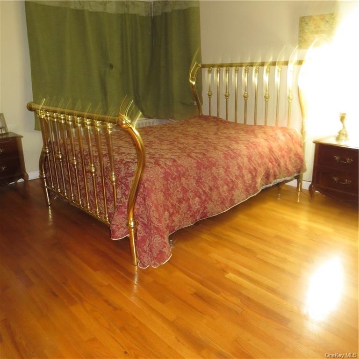
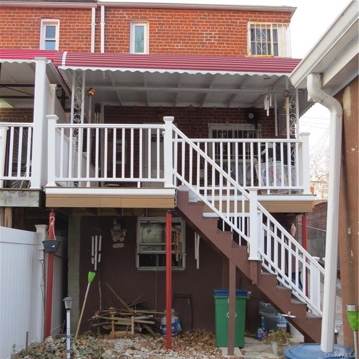
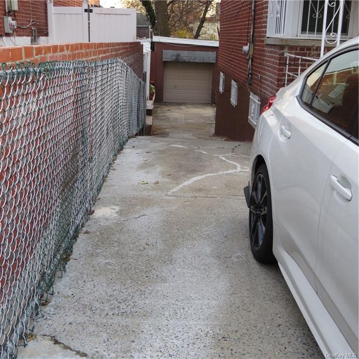
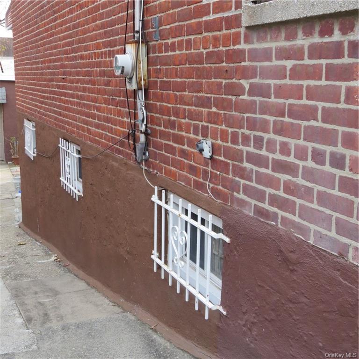
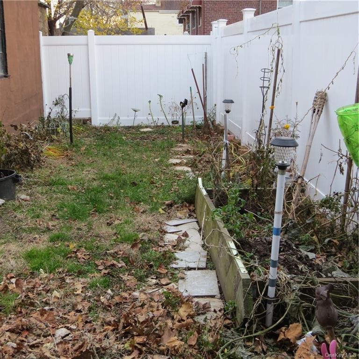
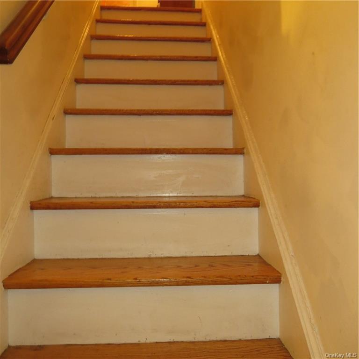
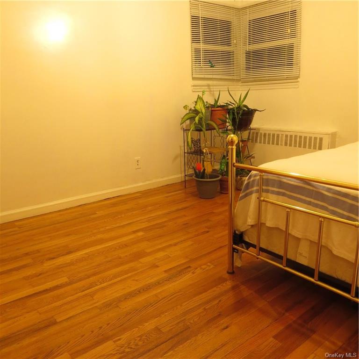
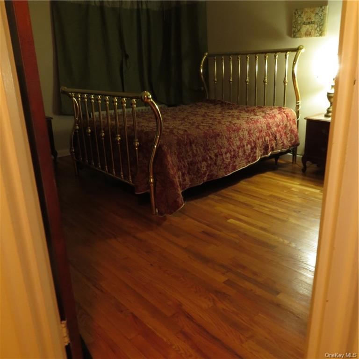
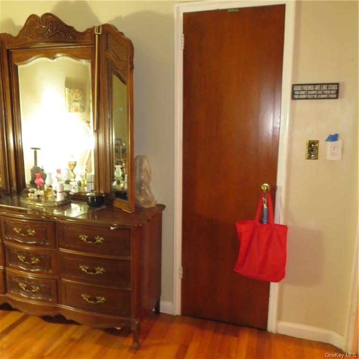
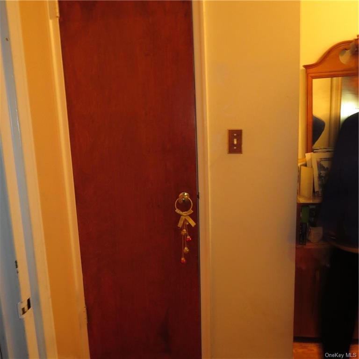
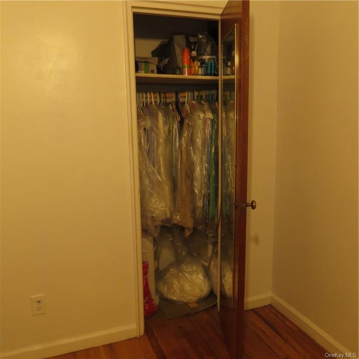
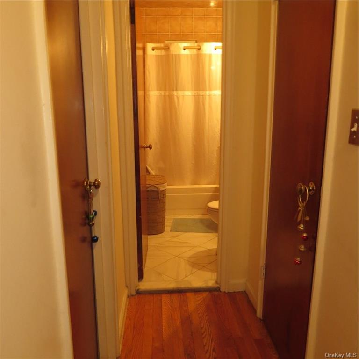
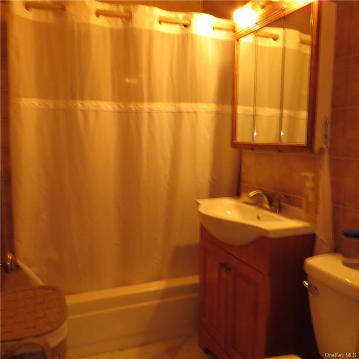
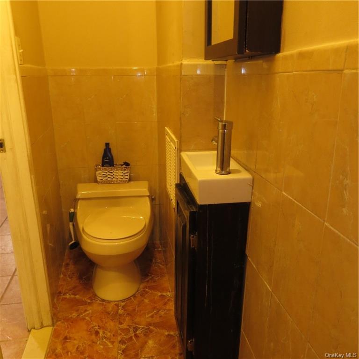
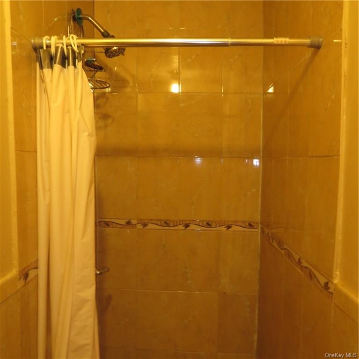
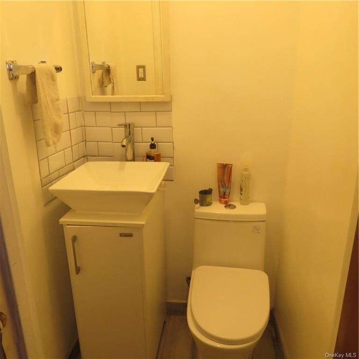
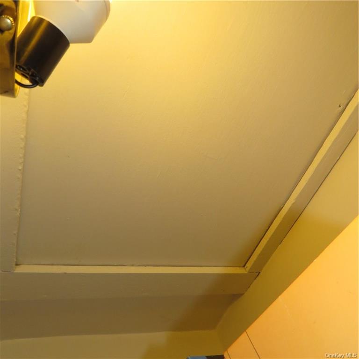
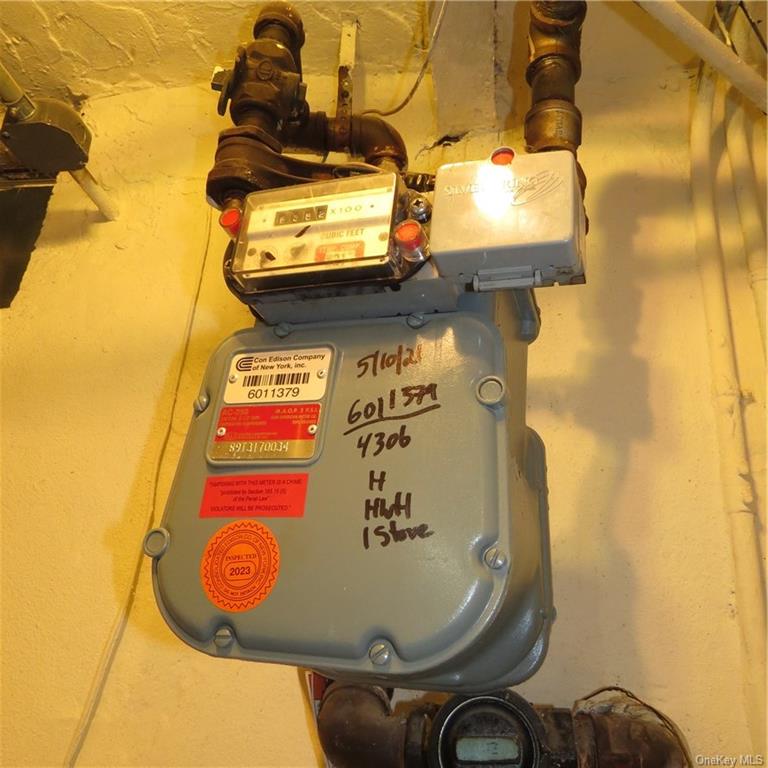
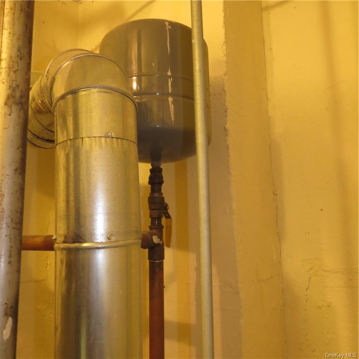
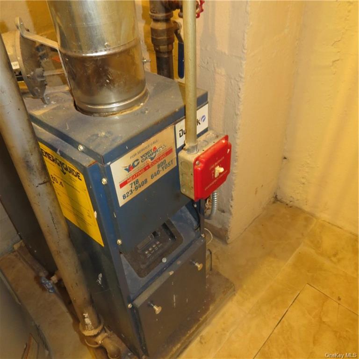
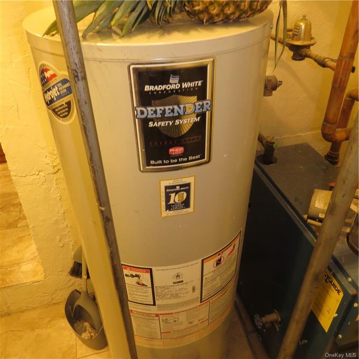
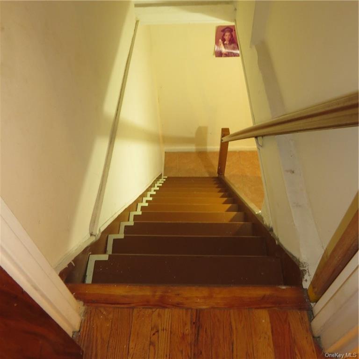
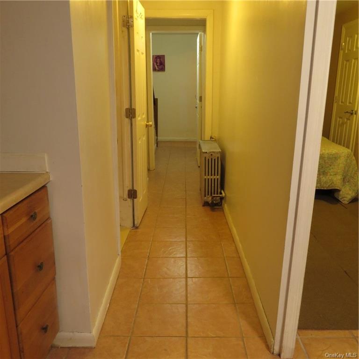
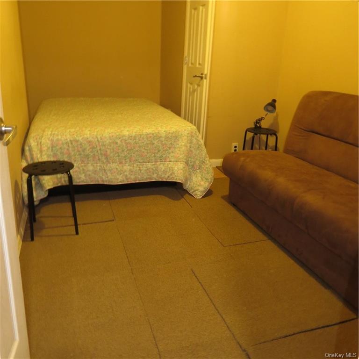
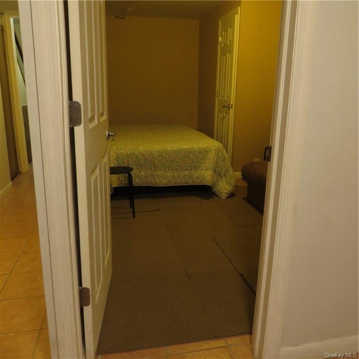
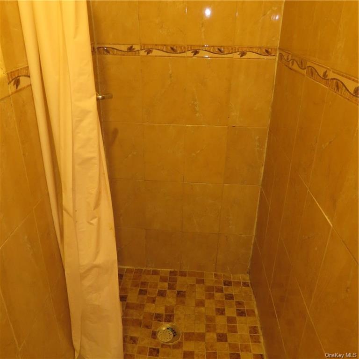
The main floor has a formal dining room, powder room & large kitchen, upstairs, 2 bedrooms & full bath, lower level is finished, the driveway can park multiple vehicles one behind the other, leading to a 1 car garage at the bottom of it. Steps from the yard to a large deck/door to kitchen on the main level. Also, from the yard you may enter the lower level of the home/more than 75% above ground. Close to 5 train. Level 1: living room/dining room combo on first floor: 27x12, living room alone: 19x8, dining room alone: 11x8, kitchen/door to deck and steps to yard: 11x10, 0. 5 bath: 6x4, steps to 2nd floor:>>>) level 2: master bedroom/2 closets, large window/ent. To attic: 14x11, 2nd bedroom: 13x10, full bath: 7x4) lower level: entrance from the yard & 2nd one from the main part of the home: coming from yard, walk into a large family room/summer kitchen: 15x8, bedroom: 16x8, full bath: 8x4, storage and utility areas, steps up to 2nd floor
| Location/Town | Bronx |
| Area/County | Bronx |
| Post Office/Postal City | BRONX |
| Prop. Type | Single Family House for Sale |
| Style | See Remarks |
| Tax | $4,693.00 |
| Bedrooms | 3 |
| Total Rooms | 8 |
| Total Baths | 3 |
| Full Baths | 2 |
| 3/4 Baths | 1 |
| Year Built | 1950 |
| Basement | Finished, Full, Walk-Out Access |
| Construction | Brick |
| Lot SqFt | 2,435 |
| Cooling | Window Unit(s) |
| Heat Source | Natural Gas, Hot Wat |
| Property Amenities | A/c units, ceiling fan, light fixtures, mailbox, microwave, refrigerator, screens |
| Patio | Deck, Patio |
| Window Features | Tilt Turn Windows |
| Community Features | Park, Near Public Transportation |
| Lot Features | Sloped, Near Public Transit |
| Parking Features | Detached, 1 Car Detached, Driveway, On Street |
| Tax Assessed Value | 496000 |
| Association Fee Includes | Maintenance Grounds, Exterior Maintenance, Snow Removal, Trash, Sewer |
| School District | City of New York |
| Middle School | Call Listing Agent |
| Elementary School | Call Listing Agent |
| High School | Call Listing Agent |
| Features | Formal dining, stall shower, storage, walk through kitchen |
| Listing information courtesy of: YCL Real Estate Consulting | |