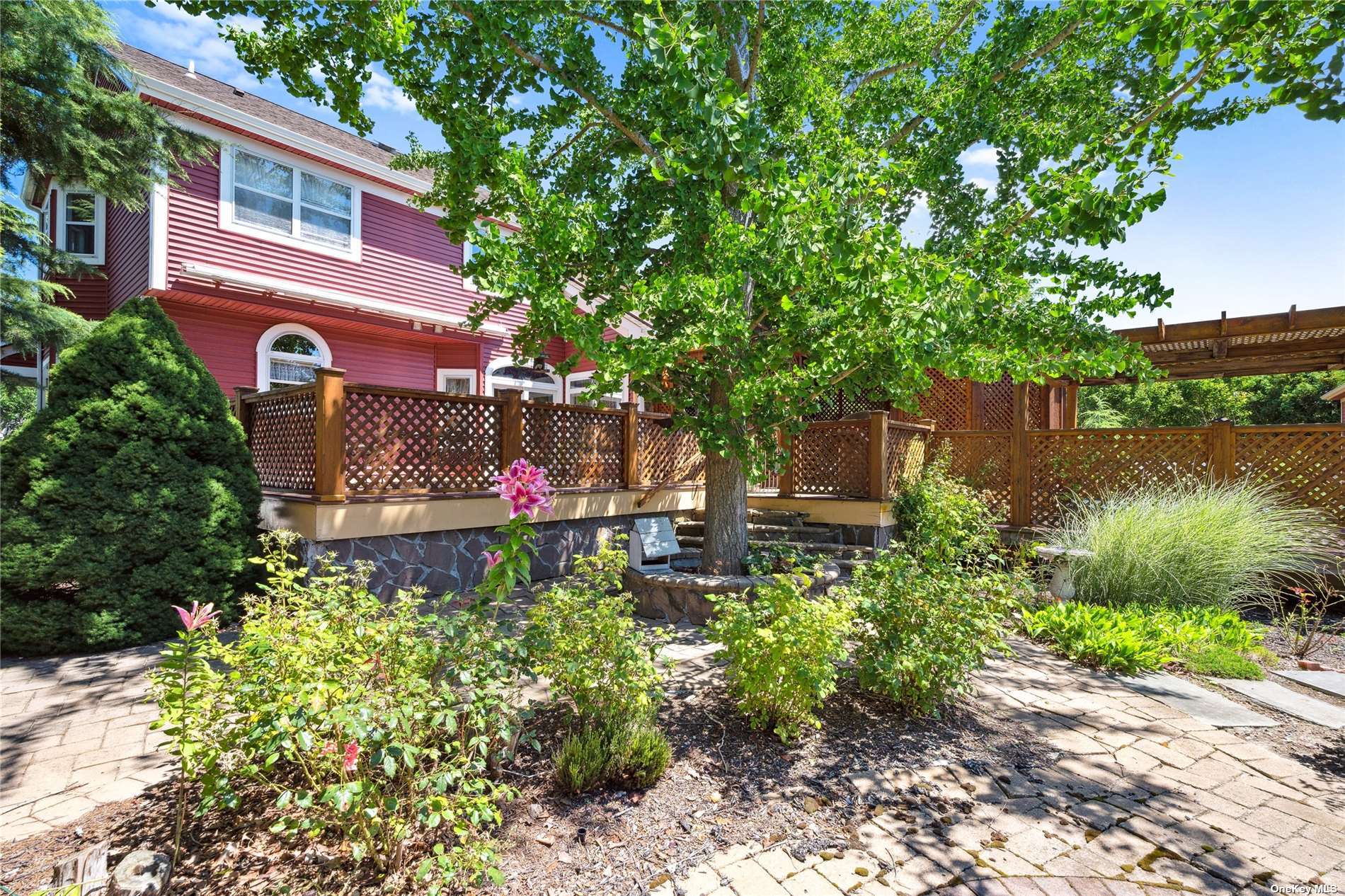






















Located in the heart of aquebogue, this 2400sqft home is just a stones throw away from all the best of east end living, offering easy access to both the north fork and the hamptons! This. 98 acre property offers mature, manicured and detailed landscaping with two ponds on property and a hot tub built into the backyard deck. The victorian style home boasts the finest craftsmanship with detailed moldings throughout, 4 bedrooms, a primary en-suite with ample closet space, 2. 5 baths, upgraded eat in kitchen, large den with fireplace and sliders to back porch and formal dining room. There is an attached 2 car garage with ample storage as well as a detached 2 car garage with an unfinished loft above. There is an unfinished space on the second level that the homeowner has sheetrocked, and can become an additional room. It is currently being used as extra storage. There is a full unfinished basement with bilco doors, central ac and central vacuum.
| Location/Town | Aquebogue |
| Area/County | Suffolk |
| Prop. Type | Single Family House for Sale |
| Style | Two Story |
| Tax | $13,657.00 |
| Bedrooms | 4 |
| Total Rooms | 12 |
| Total Baths | 3 |
| Full Baths | 2 |
| 3/4 Baths | 1 |
| Year Built | 2001 |
| Basement | Bilco Door(s), Full, Unfinished |
| Construction | Frame, Vinyl Siding |
| Lot Size | .98 |
| Lot SqFt | 42,689 |
| Cooling | Central Air |
| Heat Source | Oil, Forced Air |
| Property Amenities | Central vacuum, dishwasher, dryer, hot tub, refrigerator, shed, washer |
| Parking Features | Private, Attached, 2 Car Attached, Detached, 2 Car Detached, Driveway |
| Tax Lot | 27 |
| School District | Riverhead |
| Middle School | Riverhead Middle School |
| High School | Riverhead Senior High School |
| Features | Den/family room, eat-in kitchen, formal dining, entrance foyer, master bath, powder room |
| Listing information courtesy of: Corcoran | |