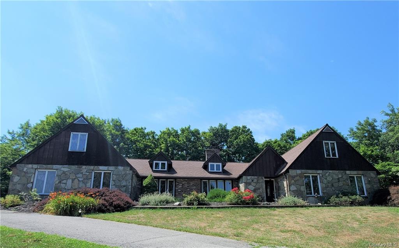
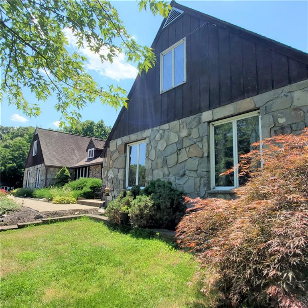
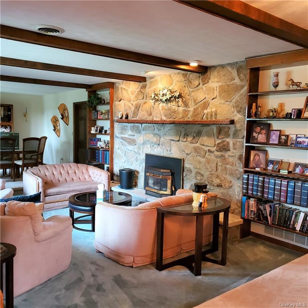
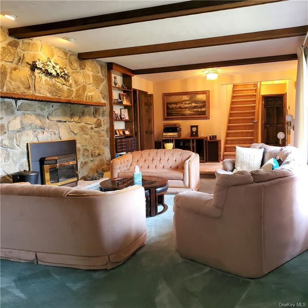
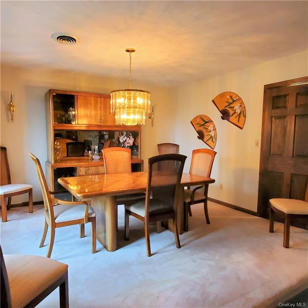
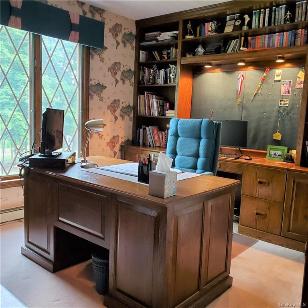
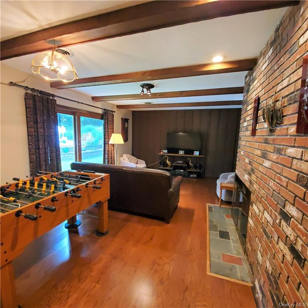
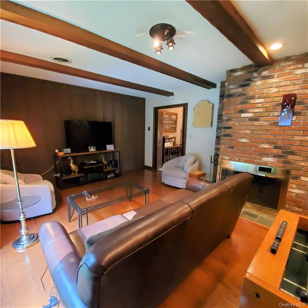
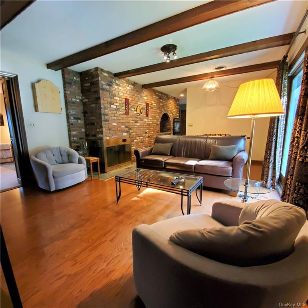
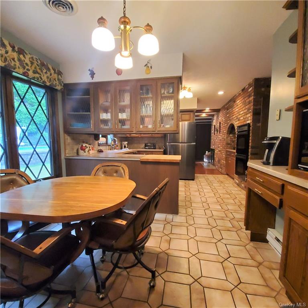
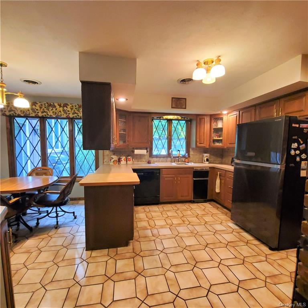
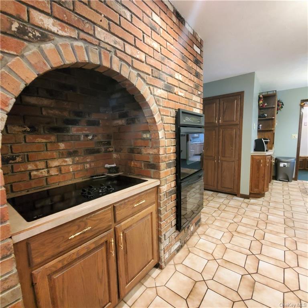
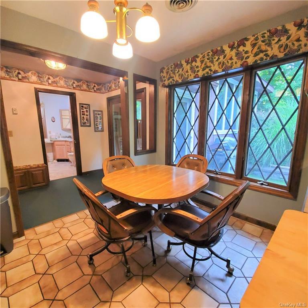
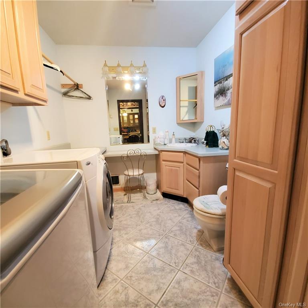
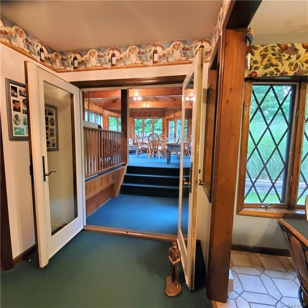
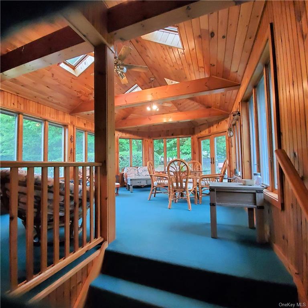
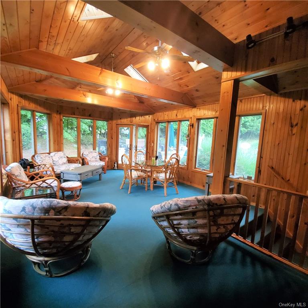
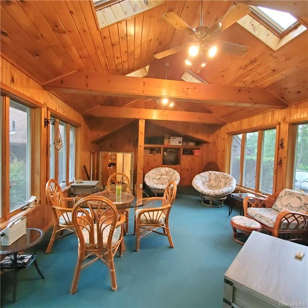
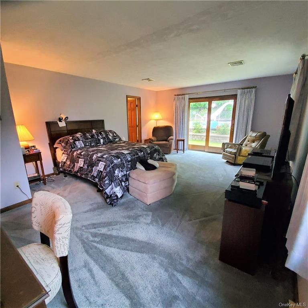
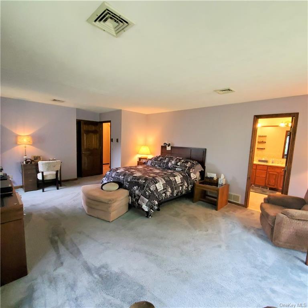
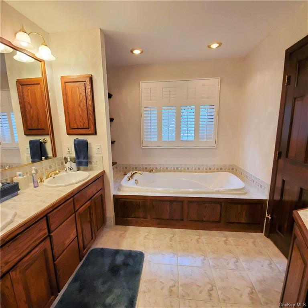
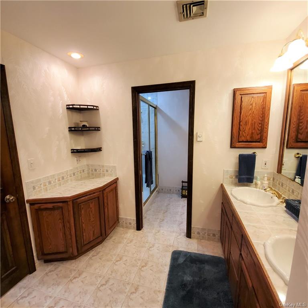
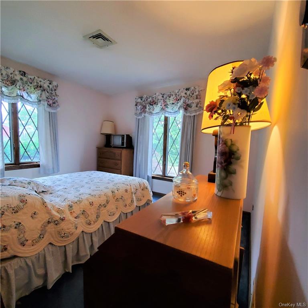
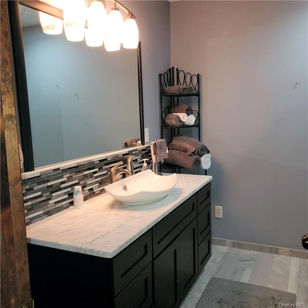
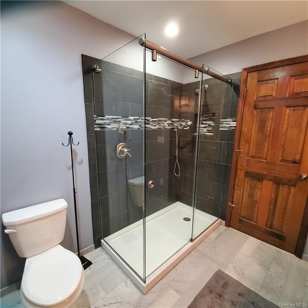
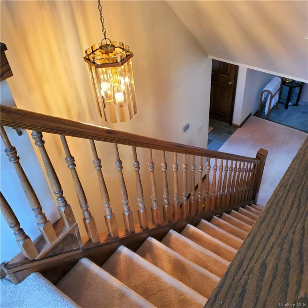
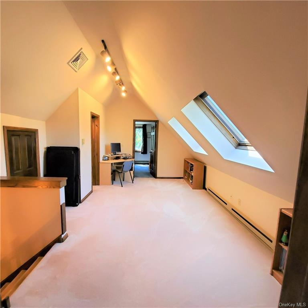
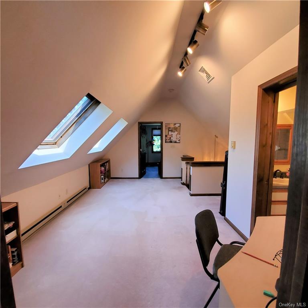
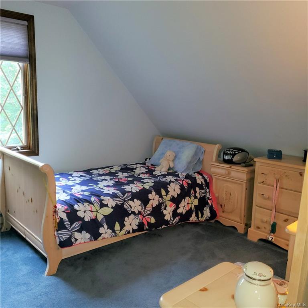
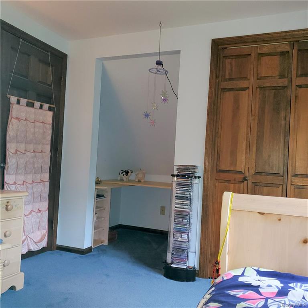
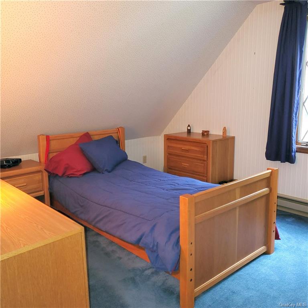
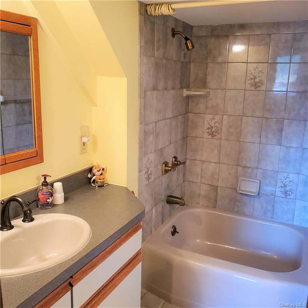
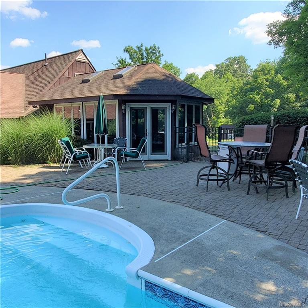
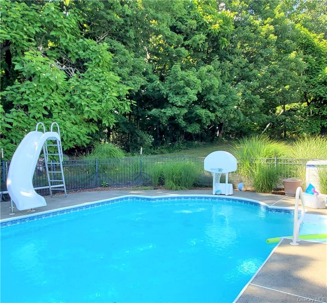
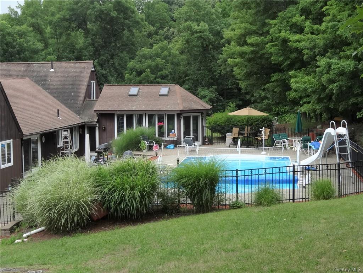
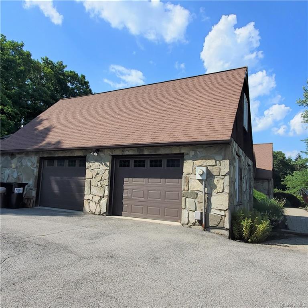
Reduced and back on the market! Unique brick & stone modified tudor style ranch with a 1st fl primary br with bath w/heated jacuzzi & steam shower, additional 1st fl br & bath. Upstairs is a suite of 2 brs separated by a playroom & bath. Lr boasts a full wall natural cut stone fp w/built in wood bookcases. The dr allows easy access through a swing door to the kitchen. The 1st floor also has an office w/built-in cabinets, a family rm with a 2nd corner brick fp, that leads into the kitchen w/range & double oven are uniquely built into the brick wall. Eating area has a bay window and leads to either the 2 car gar; the laundry w/bath; or the 400 sq foot sunroom w/windows on 3 sides and leads through french doors to the inground pool which is heated and lit w/wide stairs, swimout, & slide. It is a sport pool w/the deepest part in the middle. All on 1. 6 acres, 3 miles from the mid-hudson bridge & poughkeepsie, 12 minutes to the train station, close to new paltz, hyde park, thruway, & 90 min from nyc. Agent has interest.
| Location/Town | Lloyd |
| Area/County | Ulster |
| Post Office/Postal City | Highland |
| Prop. Type | Single Family House for Sale |
| Style | Ranch, Tudor, Contemporary |
| Tax | $11,500.00 |
| Bedrooms | 4 |
| Total Rooms | 11 |
| Total Baths | 4 |
| Full Baths | 3 |
| 3/4 Baths | 1 |
| Year Built | 1975 |
| Basement | Crawl Space |
| Construction | Frame, Brick, Stone, T111 |
| Lot SqFt | 69,696 |
| Cooling | Central Air |
| Heat Source | Electric, Baseboard, |
| Property Amenities | Attic fan, ceiling fan, chandelier(s), convection oven, curtains/drapes, dishwasher, fireplace equip, garage door opener, gas tank, mailbox, microwave, pellet stove, pool equipt/cover, refrigerator, shades/blinds, shed, whirlpool tub |
| Pool | In Ground |
| Window Features | Casement, Skylight(s) |
| Lot Features | Cul-De-Sec |
| Parking Features | Attached, 2 Car Attached, Driveway, Garage, Off Street |
| Tax Assessed Value | 334000 |
| School District | Highland |
| Middle School | Highland Middle School |
| Elementary School | Highland Elementary School |
| High School | Highland High School |
| Features | Master downstairs, first floor bedroom, cathedral ceiling(s), children playroom, eat-in kitchen, formal dining, entrance foyer, high ceilings, home office, marble counters, master bath, steam shower, storage, walk-in closet(s), walk through kitchen |
| Listing information courtesy of: BHHS Hudson Valley Properties | |