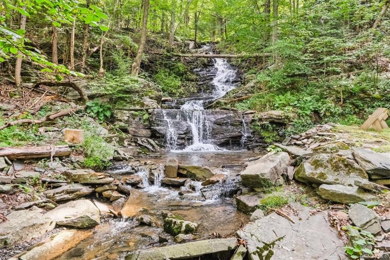
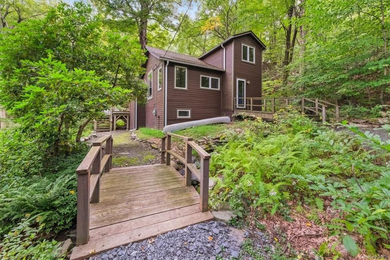
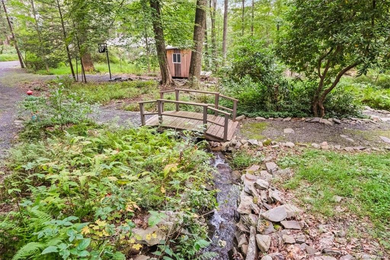
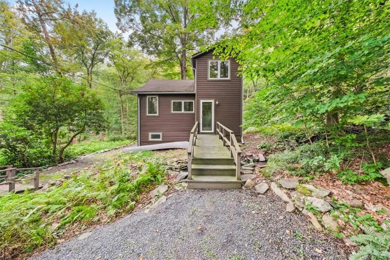
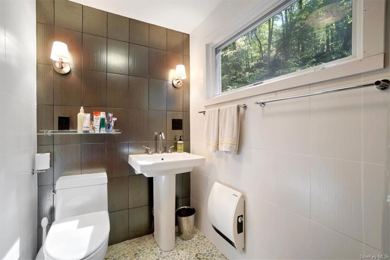
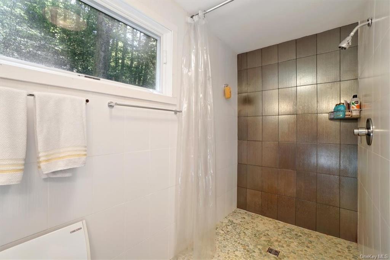
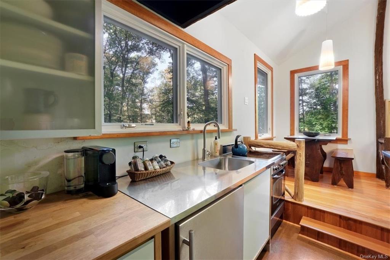
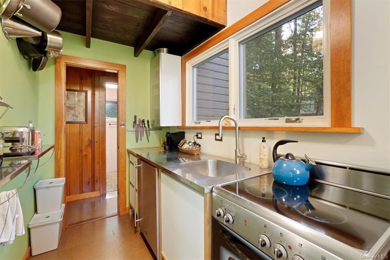
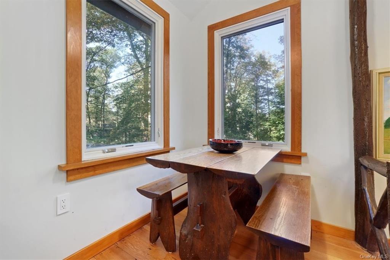
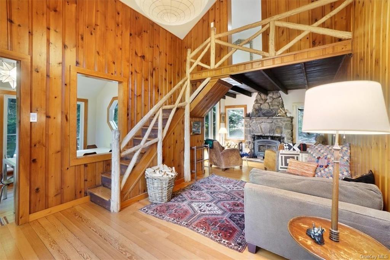
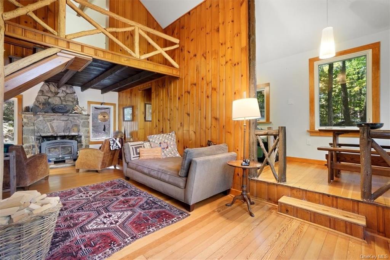
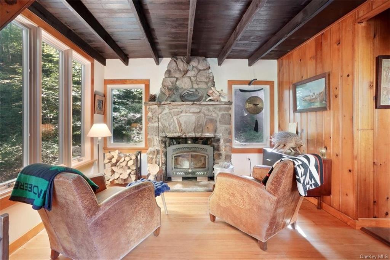
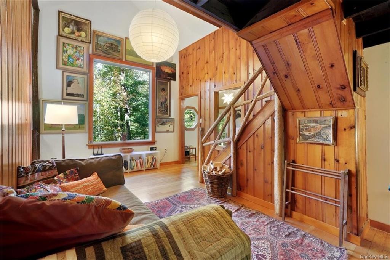
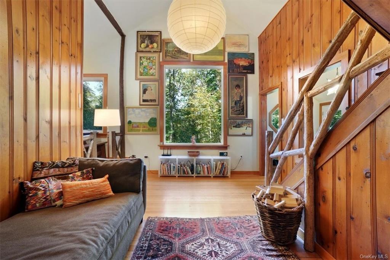
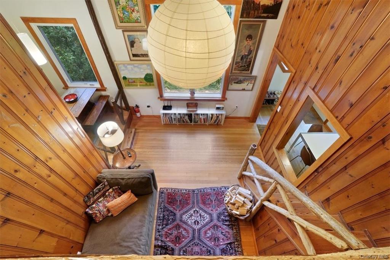
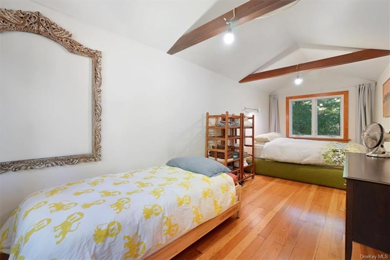
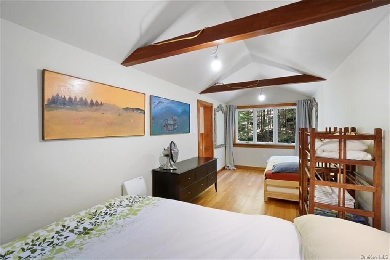
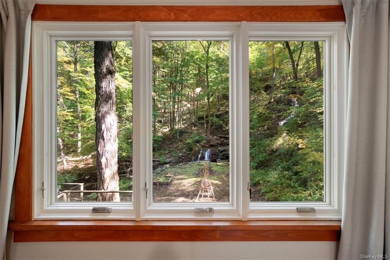
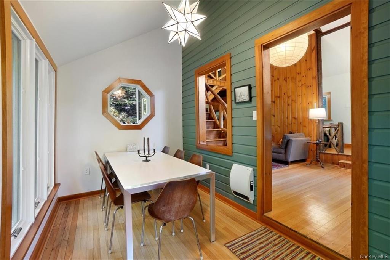
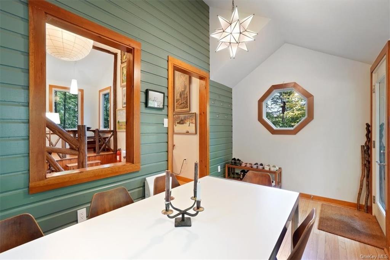
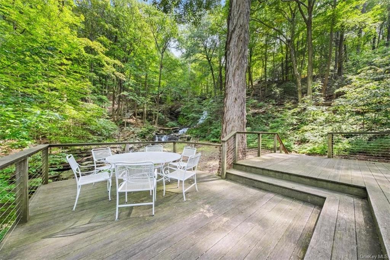
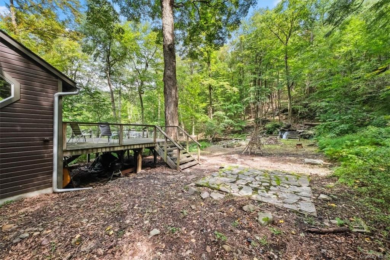
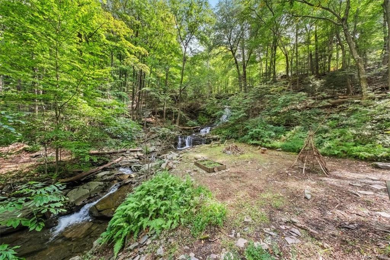
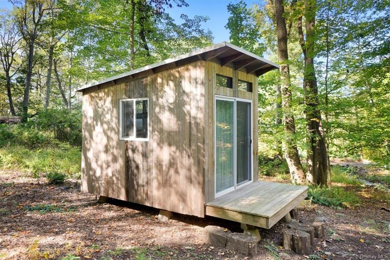
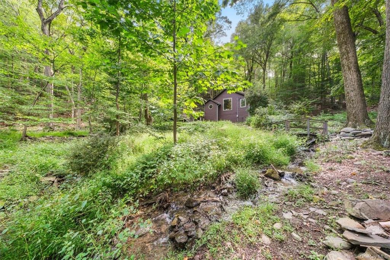
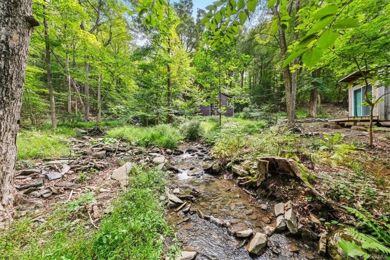
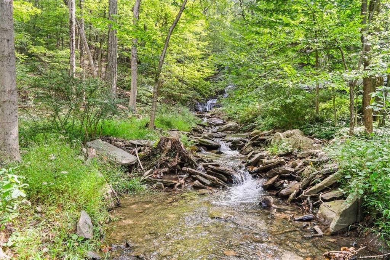
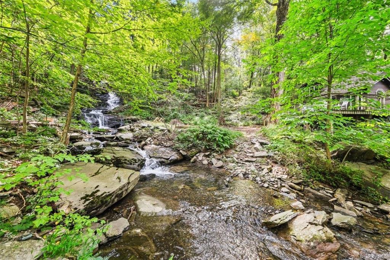
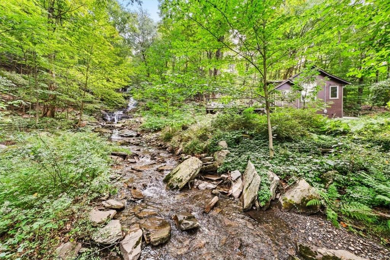
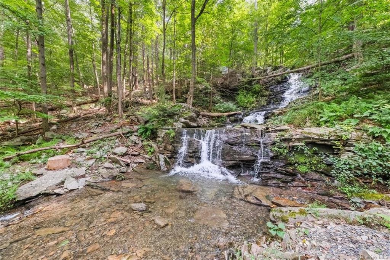
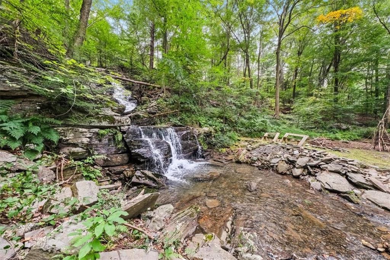
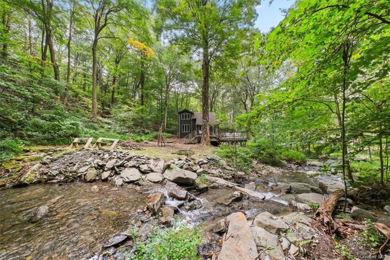
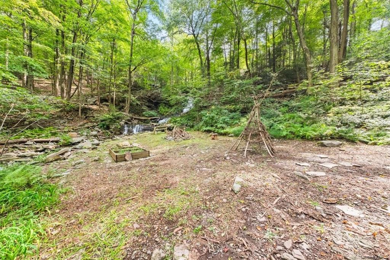
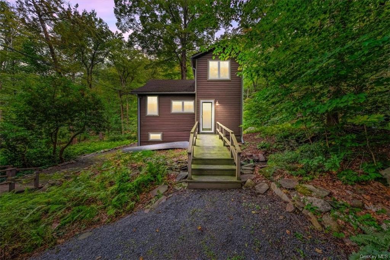


Envision the breathtaking beauty of cascading waterfalls creating a captivating natural oasis. Picture waking up to the soothing sights and sounds of nature while savoring private waterfall views. Imagine streams meandering through the landscape, charming bridges, and inviting stone paths, all beckoning your exploration. This serene escape can now be yours. Nestled in a nature lover's paradise, this contemporary home serves as the perfect getaway. Inside, an open concept design awaits, seamlessly blending modern amenities with rustic charm. The galley kitchen, adorned with butcher block and stainless steel countertops, effortlessly merges with a sunlit dining area, providing an ideal space for family gatherings. Step into the breathtaking 2-story living area of this contemporary home, where a soaring vaulted ceiling and a large picture window bathe the area in natural light. Cozy up near the wood-burning stove that efficiently heats the entire home, creating a warm and inviting ambiance to keep you cozy throughout the seasons. Ascend to the second floor overlooking the main area to discover a spacious loft-style bedroom that awaits you. A generously sized window provides unobstructed, intimate views of the mesmerizing waterfall, offering a soothing backdrop for many restful nights. Immerse yourself in an indulgent bathing experience in a modern full bathroom with an open-style shower and contemporary design, inviting you to rejuvenate in style and comfort. Experience every season in a bright, sunlit enclosed porch, or step outside onto the expansive multi-tiered deck overlooking the stunning views. The comforting sounds of nature envelop you as you relax, entertain, and bask in the beauty of it all. Wander down a stone path to discover a piece of nyc that has found its way here - a shed from a rooftop on 8th ave in chelsea transformed into a fabulous outdoor 'glamping' space, seamlessly blending the paradoxical essence of the city into this serene escape. If further exploration suits you, the schunnemunk state park is situated just beyond cascade trail, providing an abundance of hiking trails with awe-inspiring mountaintop views of the hudson valley. This well-maintained property has been lovingly cared for and thoughtfully updated throughout the years. Some notable improvements include updated casement windows, roof (shingles & gutters), new well pump installation, deck & exterior door replacements, spray-in insulation, new water filtration system and updated 200amp electrical service just to name a few. Ample storage is available in the full basement, easily accessible from under the deck, offering ample space for storing your belongings. Conveniently located just 50 miles from nyc, this unique property provides a quick escape from the city's hustle and bustle. With nearby train and bus services, commuting is a breeze, providing stress-free transportation options. This is a once-in-a-lifetime opportunity to own and create your own private retreat. This property will not last! Schedule today to come experience the unparalleled beauty and tranquility that this remarkable property has to offer.
| Location/Town | Blooming Grove |
| Area/County | Orange |
| Post Office/Postal City | Monroe |
| Prop. Type | Single Family House for Sale |
| Style | Contemporary, Arts and Crafts |
| Tax | $6,189.00 |
| Bedrooms | 1 |
| Total Rooms | 5 |
| Total Baths | 1 |
| Full Baths | 1 |
| Year Built | 1935 |
| Basement | Full, Walk-Out Access |
| Construction | Blown-In Insulation, Frame, Vinyl Siding |
| Lot SqFt | 18,295 |
| Cooling | None |
| Heat Source | Electric, Baseboard |
| Patio | Deck |
| Window Features | Oversized Windows, ENERGY STAR Qualified Windows |
| Lot Features | Part Wooded |
| Parking Features | Driveway |
| Tax Assessed Value | 24200 |
| School District | Washingtonville |
| Middle School | Washingtonville Middle School |
| Elementary School | Round Hill Elementary School |
| High School | Washingtonville Senior High Sc |
| Features | Cathedral ceiling(s), galley type kitchen, high ceilings, open kitchen, pass through kitchen, walk through kitchen |
| Listing information courtesy of: Keller Williams Realty | |