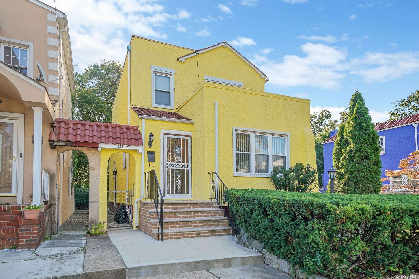
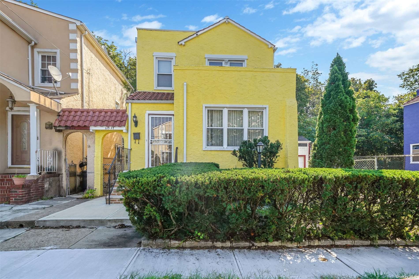
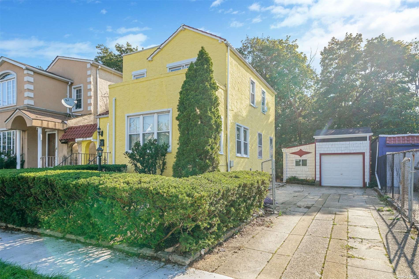
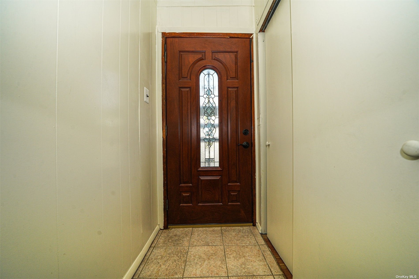
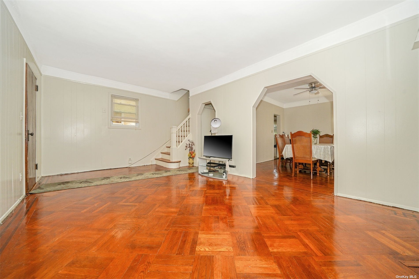
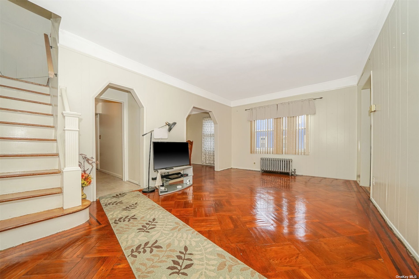
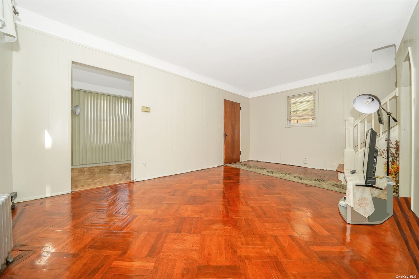
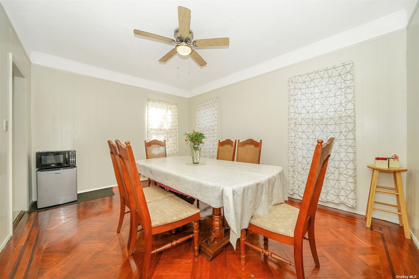
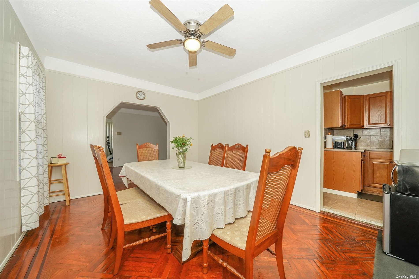
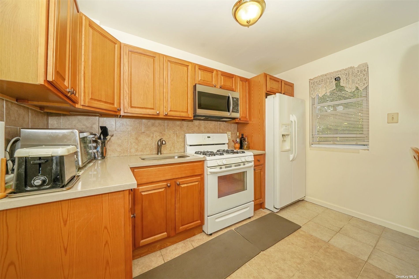
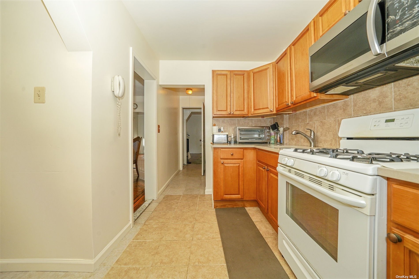
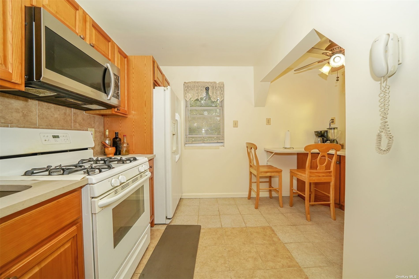
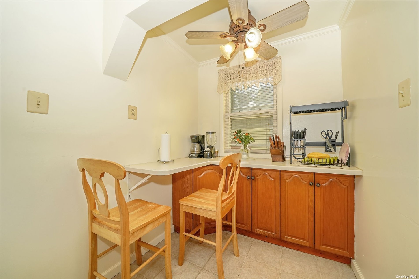
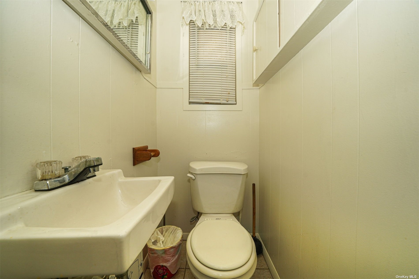
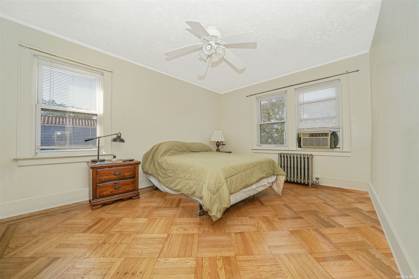
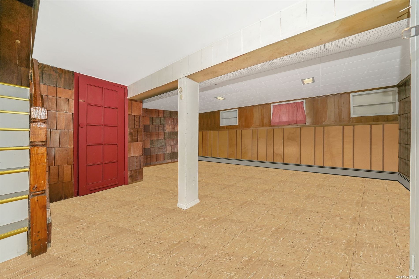
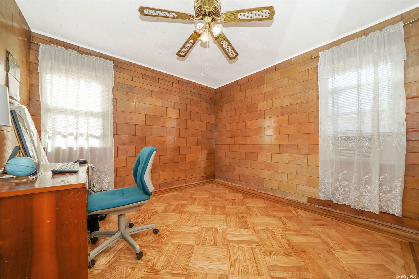
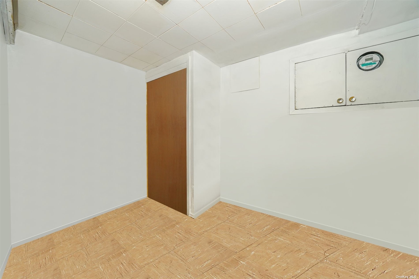
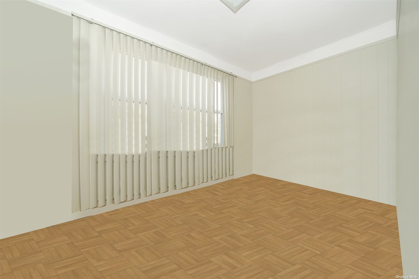
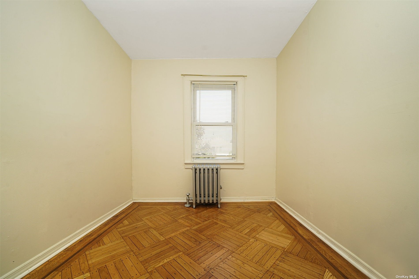
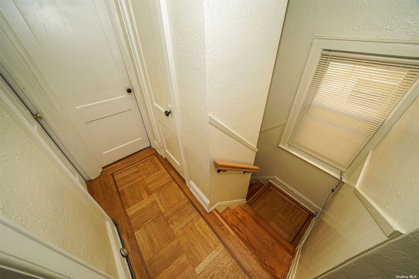
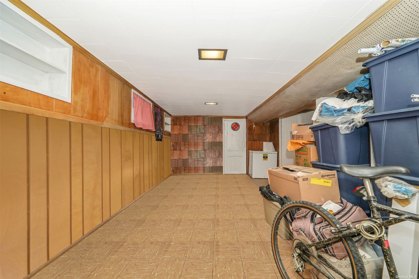
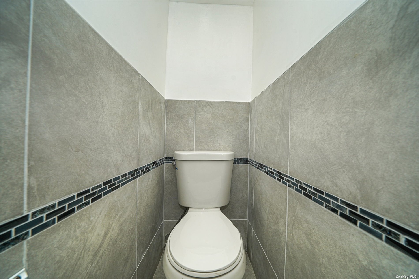
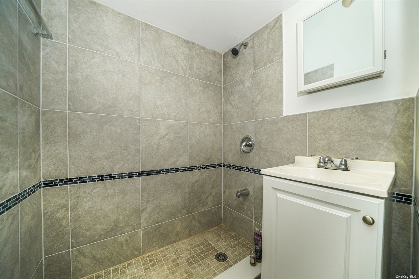
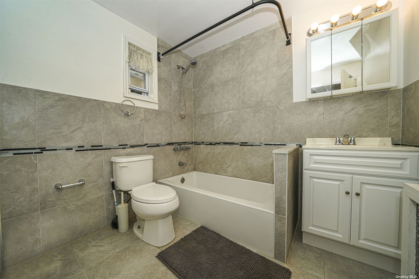
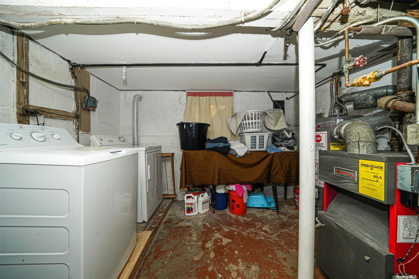
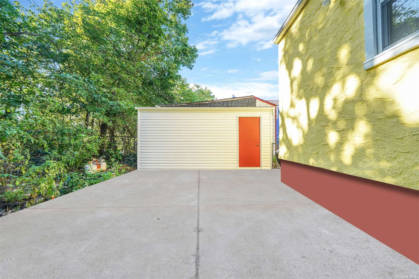
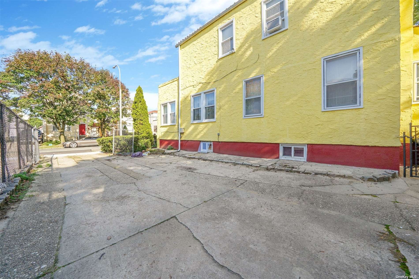
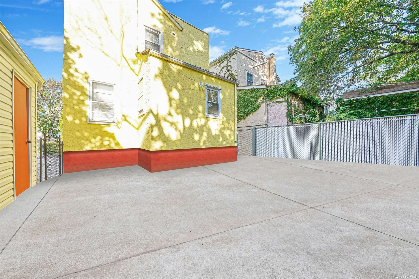
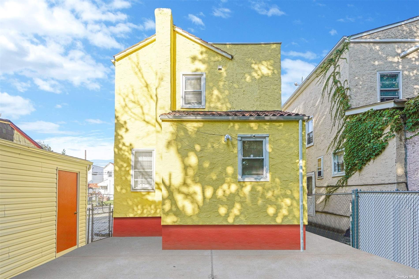
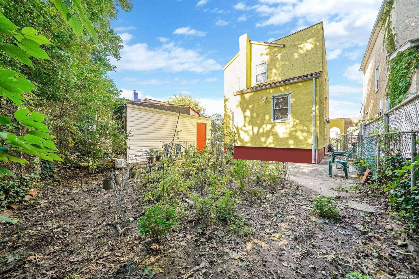
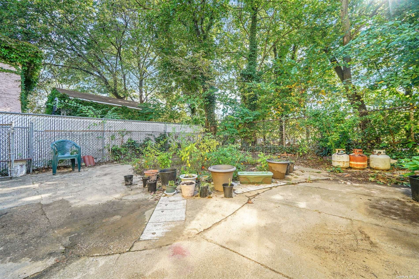
You will notice pride of ownership when you drive up to the beautiful tudor style stucco home. Ready to move in with 3 bedrooms and 2. 5 baths, an eat in kitchen and a walk out basement. Potential to expand the master bedroom, add a terrace to the master bedroom or add another floor to make it a 5 bedroom, 3. 5 bath home. The roof was recently done and home was painted. Newer windows and a gas fired furnace. The 1 car garage has an additional huge storage room. Private fenced in yard with a beautiful vegetable garden. The driveway can easily accommodate 3/4 additional cars. The location is easily accessed via belt parkway, cross island parkway and van wyck expressway. Several parks, play grounds, restaurants, super markets, hardware stores, schools and places of worship are nearby. Easy to show, make an appointment today as this home will sell fast.......
| Location/Town | Rosedale |
| Area/County | Queens |
| Prop. Type | Single Family House for Sale |
| Style | Colonial |
| Tax | $5,506.00 |
| Bedrooms | 3 |
| Total Rooms | 7 |
| Total Baths | 3 |
| Full Baths | 2 |
| 3/4 Baths | 1 |
| Year Built | 1930 |
| Basement | Full, Walk-Out Access |
| Construction | Frame |
| Lot Size | 44x76.33 |
| Lot SqFt | 3,359 |
| Cooling | Window Unit(s) |
| Heat Source | Natural Gas, Hot Wat |
| Zoning | R3A |
| Property Amenities | A/c units, ceiling fan, convection oven, dryer, microwave, refrigerator, video cameras, washer |
| Community Features | Park, Near Public Transportation |
| Lot Features | Level, Near Public Transit |
| Parking Features | Private, Detached, Driveway, Garage, Off Street, Storage |
| Tax Lot | 14 |
| School District | Queens 29 |
| Middle School | Ps/Is 208 |
| Elementary School | Ps/Is 208 |
| High School | Excelsior Prep High School |
| Features | Eat-in kitchen, living room/dining room combo, powder room |
| Listing information courtesy of: Keller Williams Realty Greater | |