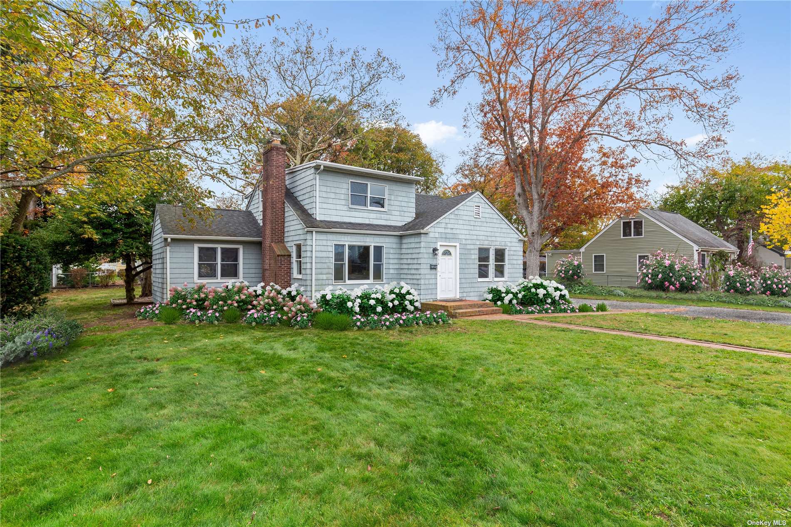
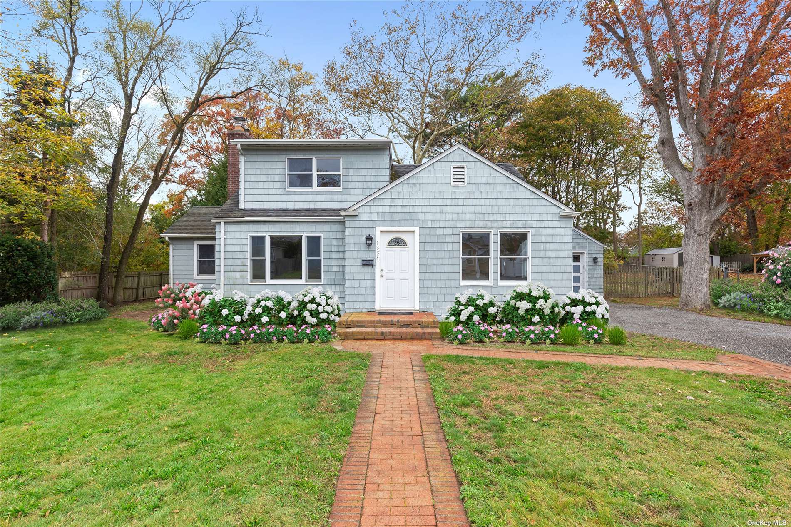
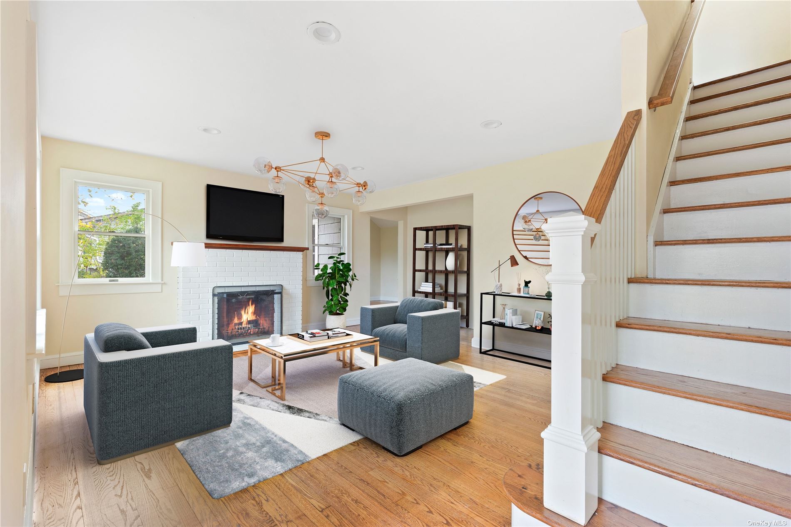
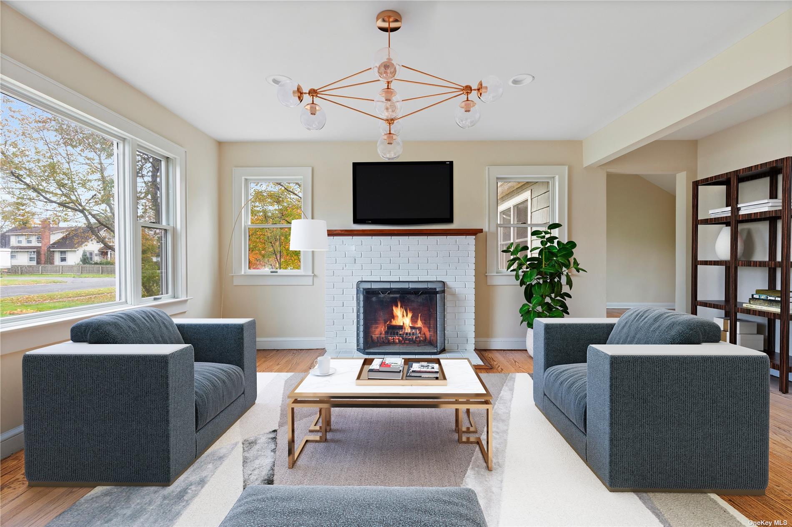
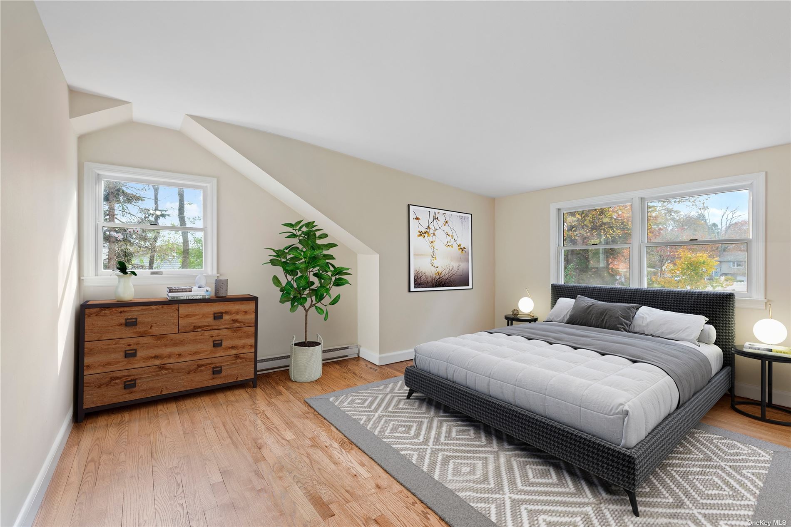
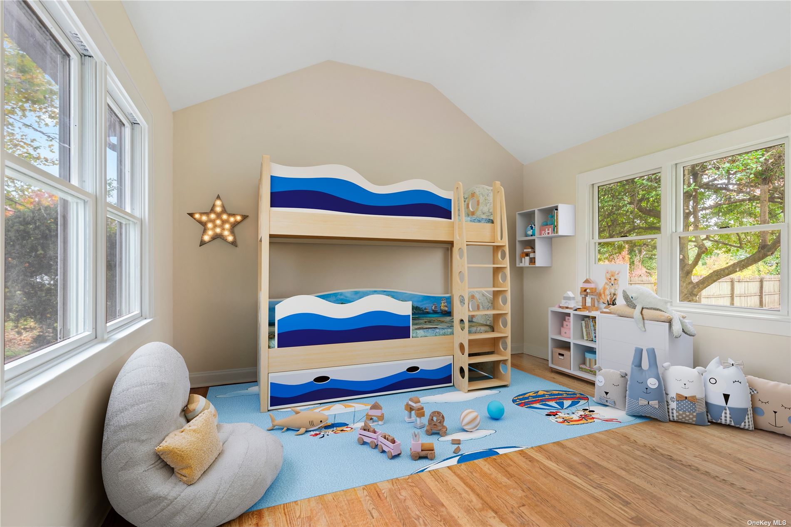
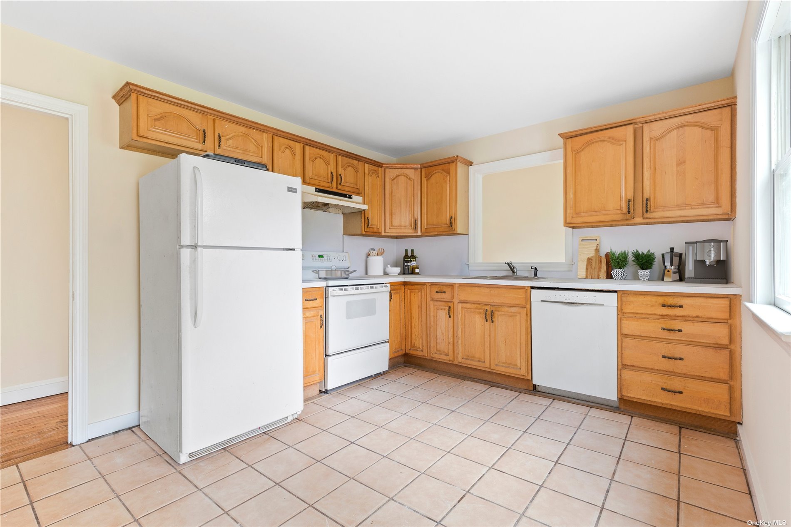
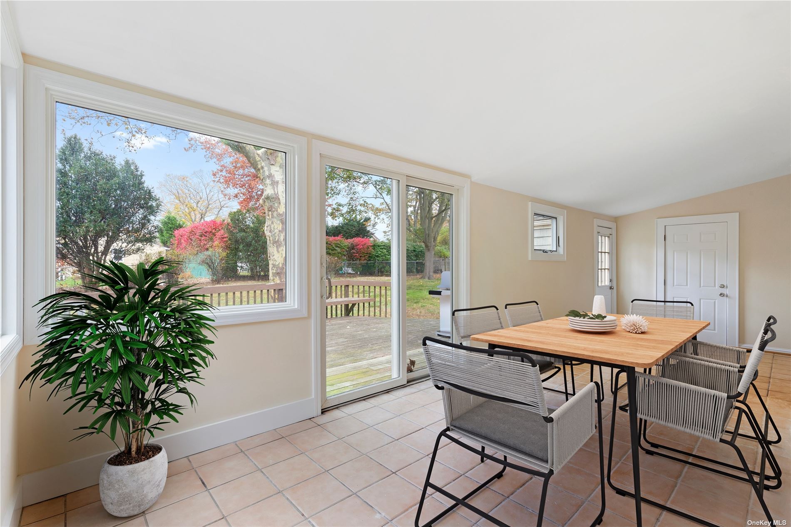
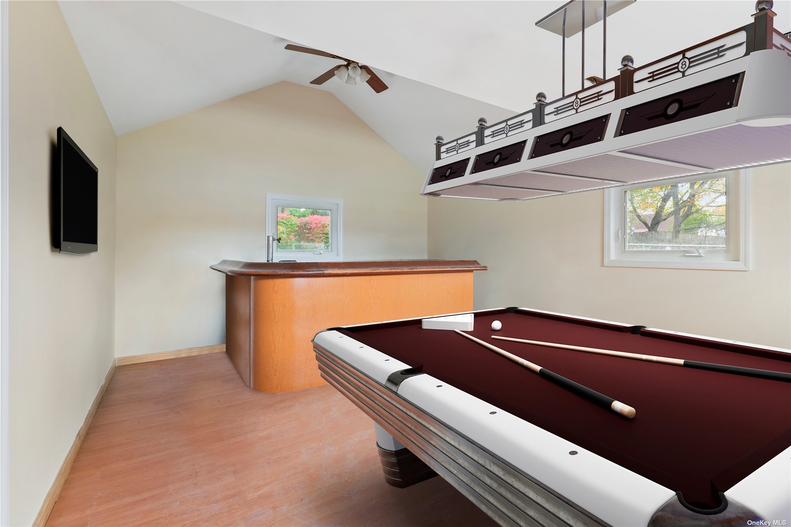
1334 richland boulevard is the home you've been dreaming of. Classically designed with a nod to the charm of the past is ready for you to create the home of your dreams. Elegantly laid out with a delightful living room featuring a wood-burning fireplace, separate dining room, spacious kitchen with a breakfast room that is flooded with light. The home has 4 bedrooms, 2 full bathrooms, den, finished basement and a garage/work space. It is the perfect home to modernize to enhance its natural charm. Upon entering the first floor you are welcomed into a living room with picture windows allowing full light to pour through. The living room has brand new refinished hardwood floors and a wood burning fireplace. Off of the living room there is a dining room with plenty of space to entertain. The vaulted ceilings accentuates the space. The large kitchen is adjacent to the dining room with a large cut-out pass through that connects both areas. The kitchen offers plenty of space for you to re-imagine. There is a large glass enclosed breakfast room that leads to the lush and massive property with endless options to take it to the next level. The main floor also has a bedroom, full bathroom, den and basement. Directly off the foyer is a staircase that leads to the second floor. This level is comprised of 3 large bedrooms, a full bathroom and plenty of space for storage. 1334 richland is located on a quiet tree-lined block. Ideally located in bay shore you are a short distance to the brightwaters village brimming with boutiques, coffee shops, bakery and award winning restaurants. You are also in close proximity to the main street of bay shore- a bustling part of town with speakeasies, restaurants, specialty food shops, nightclubs and a bandshell that is graced with local performers during the summer months. The home is zoned in the award winning bay shore school district with an amazing athletic and drama department, universal pre-k and early intervention programs.
| Location/Town | Bay Shore |
| Area/County | Suffolk |
| Prop. Type | Single Family House for Sale |
| Style | Colonial |
| Tax | $13,107.00 |
| Bedrooms | 4 |
| Total Rooms | 10 |
| Total Baths | 2 |
| Full Baths | 2 |
| Year Built | 1932 |
| Basement | None |
| Construction | Frame, Wood Siding |
| Lot Size | 100x140 |
| Lot SqFt | 13,939 |
| Cooling | None |
| Heat Source | Natural Gas, Baseboa |
| Property Amenities | Dishwasher, refrigerator |
| Patio | Deck |
| Lot Features | Level |
| Parking Features | Private, Attached, 1 Car Attached |
| Tax Lot | 167 |
| School District | Bay Shore |
| Middle School | Bay Shore Middle School |
| Elementary School | Gardiner Manor School, Mary G |
| High School | Bay Shore Senior High School |
| Features | First floor bedroom, formal dining, home office |
| Listing information courtesy of: Nest Seekers International LLC | |