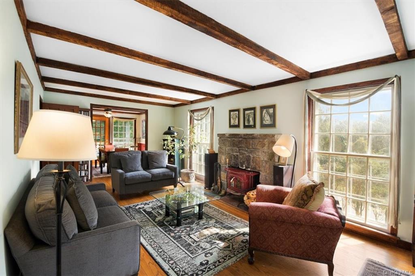
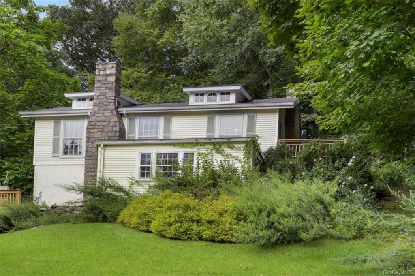

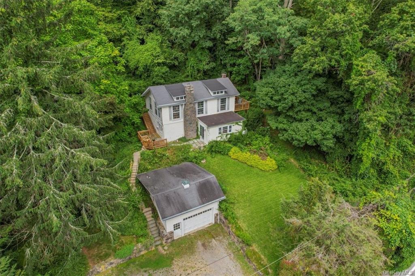
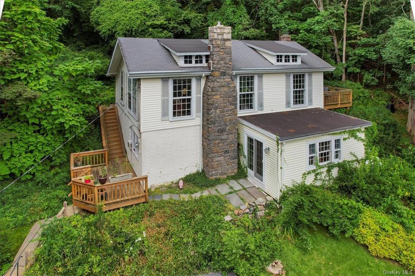
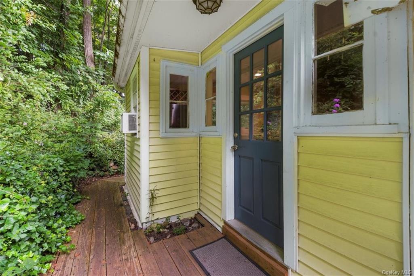
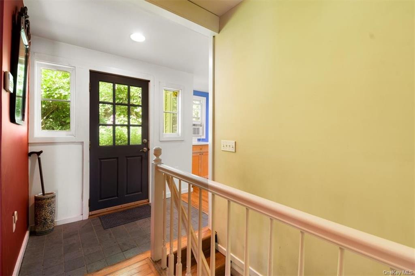
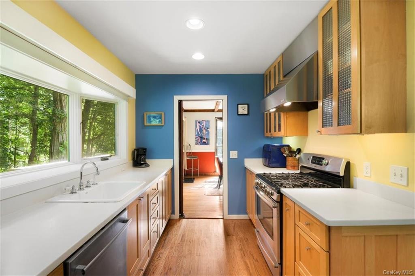
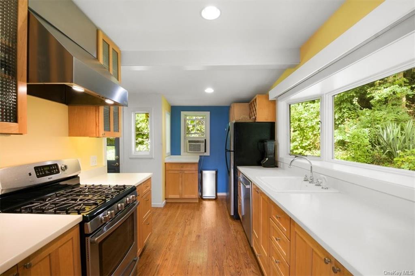
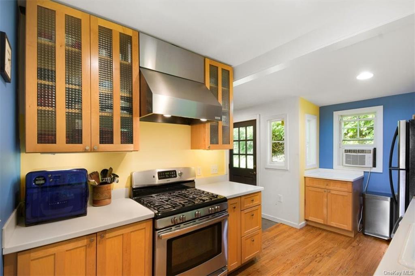
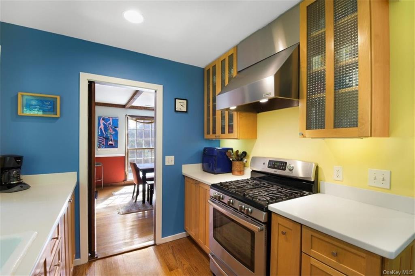
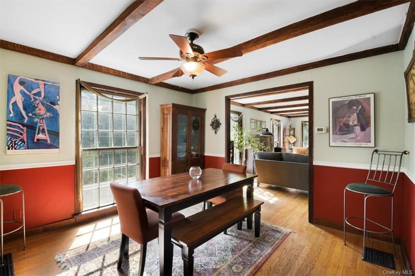
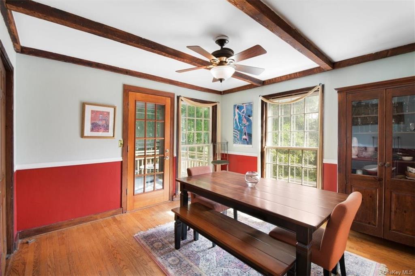
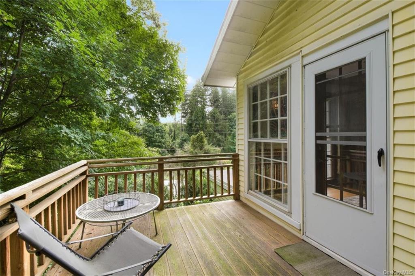
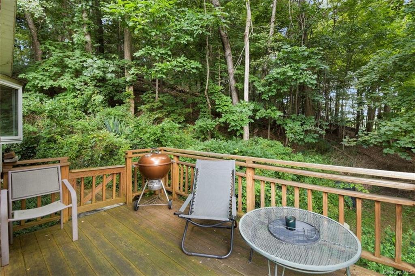
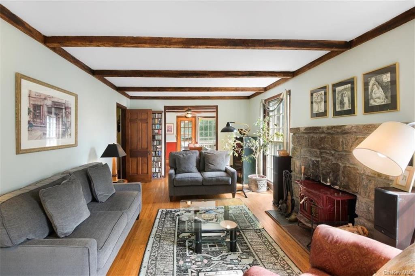
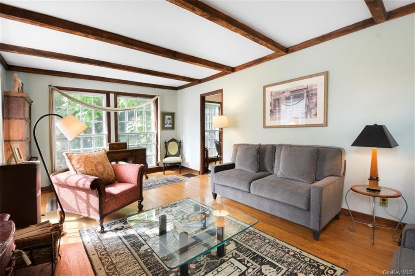
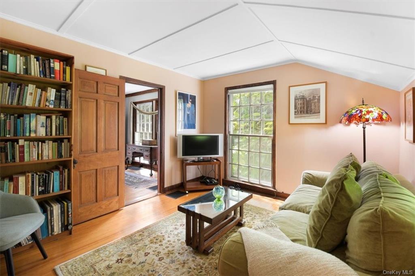
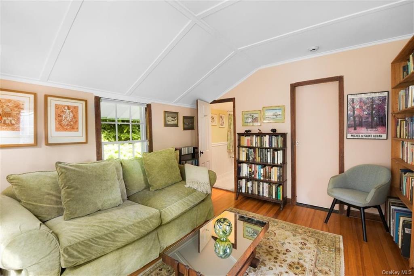
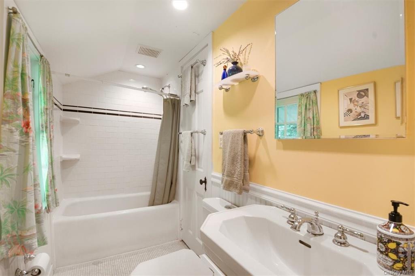
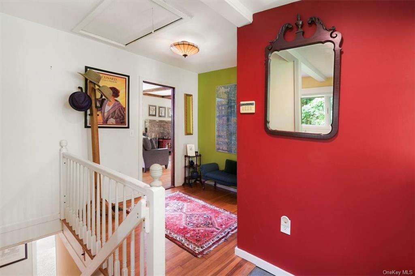
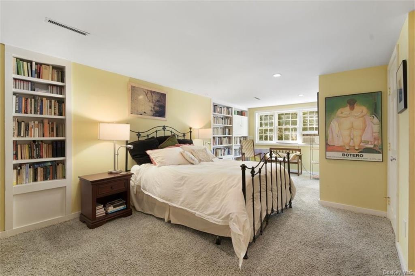
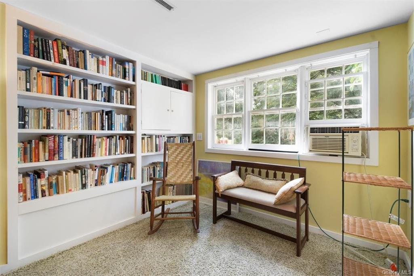
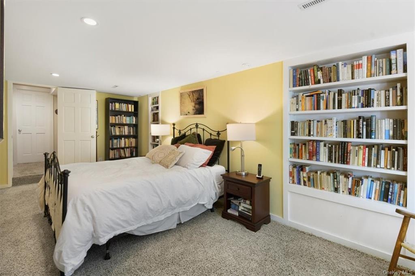
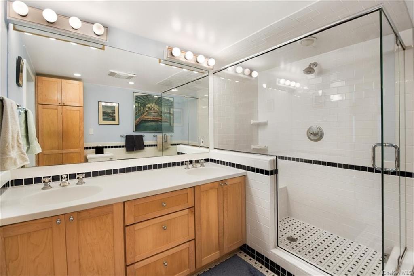
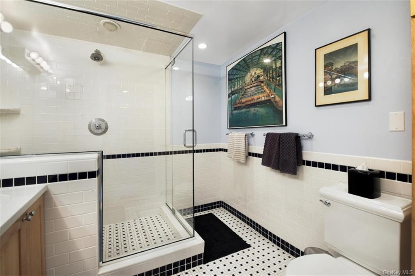
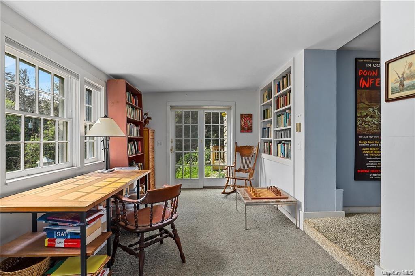
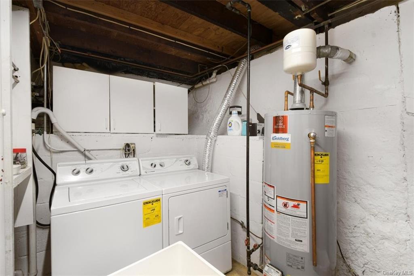
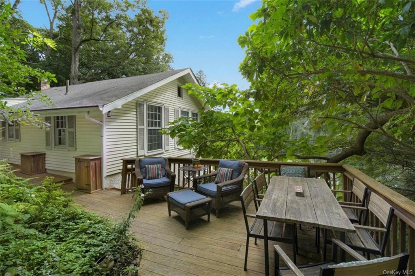
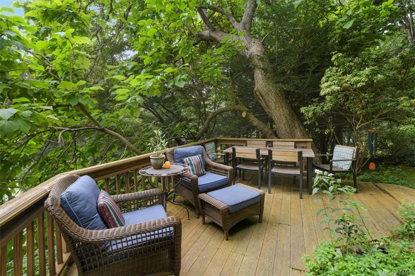
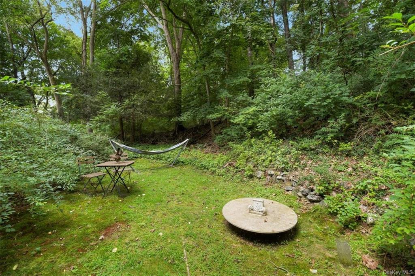

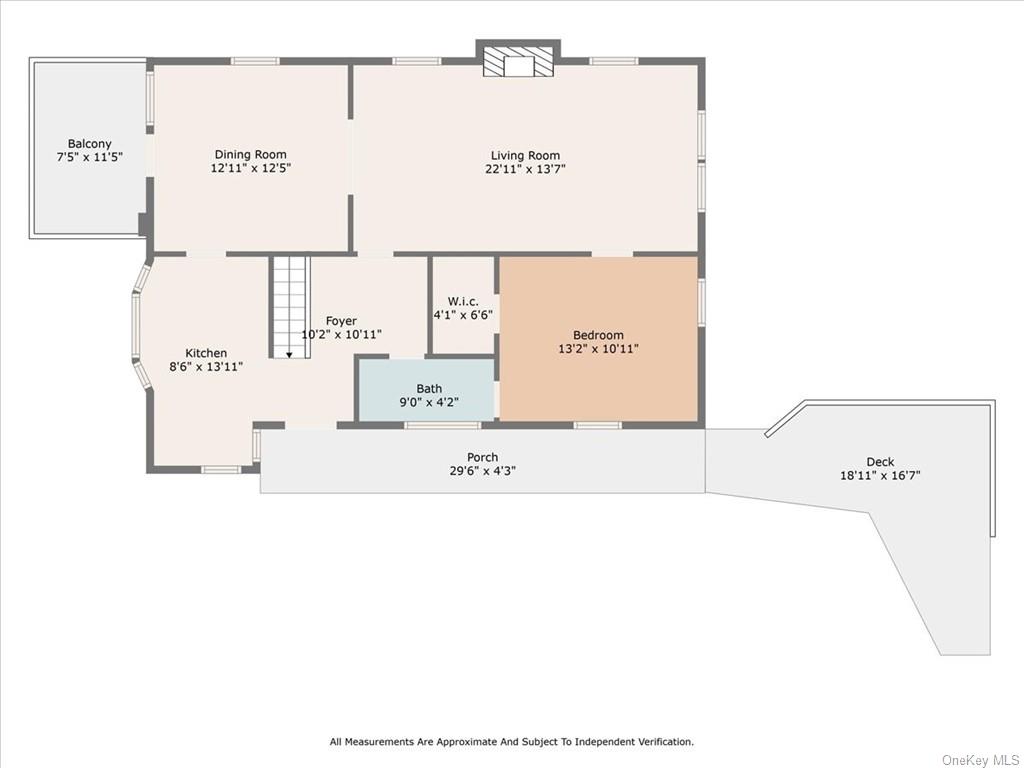
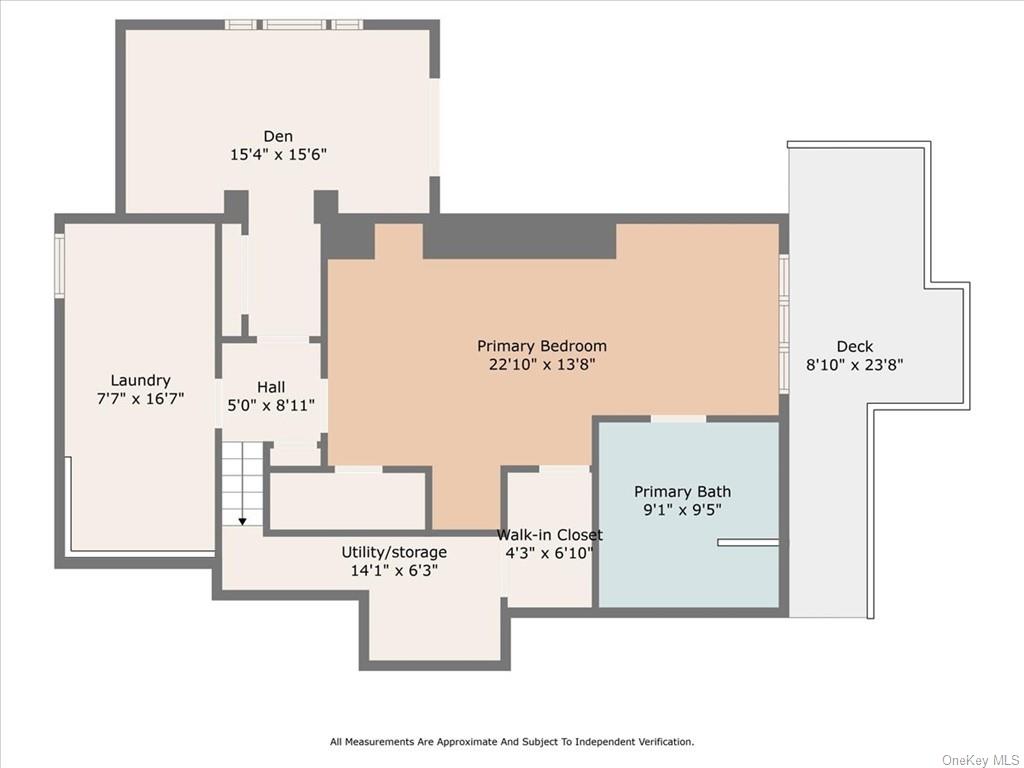
Nestled in the trees, this quaint country home has everything you've been looking for at an affordable price. Located less than 5 miles from i684 enjoy the best of both worlds, the feeling of total privacy, and just minutes to shops and restaurants! Enjoy seasonal views of the reservoir, the shade of a spectacular catalpa tree, and star-gazing from the beautiful selection of decks and outdoor spaces. The interior design is equally inspiring, with an updated kitchen with ss appliances and a huge bay window, a formal dining room with a deck perfect for al fresco meals, a stunning living room with hardwood floors, a fieldstone fireplace, exposed beams, and floor-to-ceiling windows framing the picturesque landscape. The primary bedroom is large and inviting with an ensuite bath and 2 walk-in closets. The second bedroom has a very large closet and is also attached to a full bath. The light-filled bonus room is a walk-out to a stone patio and is currently used as an office, this fantastic space has the potential to be anything you desire! Semi-circle driveway and super-sized 1 car-detached garage. Tons of storage! 10 minutes to the katonah metro north station, approximately 1 hour to nyc and 5 minutes to the ward pound ridge nature reservation! Whether you're looking for a year-round home or a peaceful escape, this property is sure to satisfy you with its timeless charm and modern comforts. Call us today to schedule your private tour!
| Location/Town | Bedford |
| Area/County | Westchester |
| Post Office/Postal City | Katonah |
| Prop. Type | Single Family House for Sale |
| Style | Colonial, Cottage, Bi-Level |
| Tax | $11,753.00 |
| Bedrooms | 2 |
| Total Rooms | 6 |
| Total Baths | 2 |
| Full Baths | 2 |
| Year Built | 1933 |
| Basement | Walk-Out Access |
| Construction | Frame, Stucco, Vinyl Siding |
| Lot SqFt | 8,712 |
| Cooling | Window Unit(s) |
| Heat Source | Electric, Propane, F |
| Features | Balcony |
| Property Amenities | A/c units, b/i shelves, ceiling fan, dishwasher, door hardware, dryer, freezer, garage door opener, light fixtures, mailbox, refrigerator, washer, woodburning stove |
| Patio | Deck, Patio |
| Window Features | Oversized Windows |
| Community Features | Park |
| Lot Features | Borders State Land, Part Wooded, Sloped, Stone/Brick Wall, Private |
| Parking Features | Detached, Driveway |
| Tax Assessed Value | 44600 |
| School District | Katonah Lewisboro |
| Middle School | John Jay Middle School |
| Elementary School | Katonah Elementary School |
| High School | John Jay High School |
| Features | First floor bedroom, double vanity, floor to ceiling windows, formal dining, entrance foyer, high ceilings, home office, master bath, multi level, walk-in closet(s), walk through kitchen |
| Listing information courtesy of: Keller Williams Realty Group | |