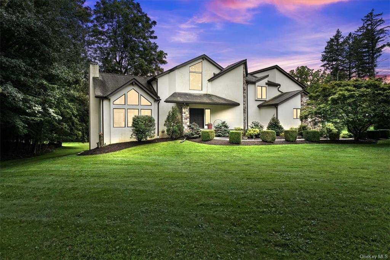
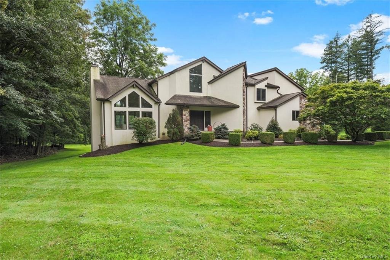
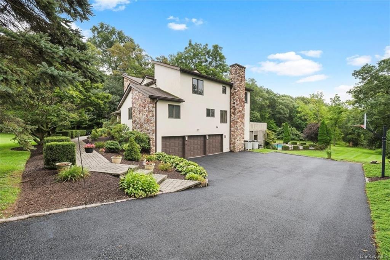
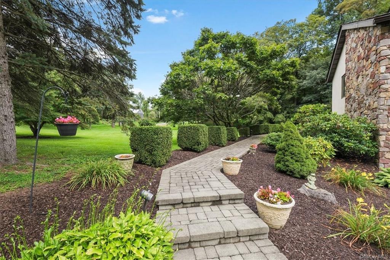
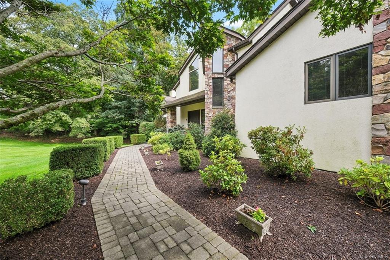
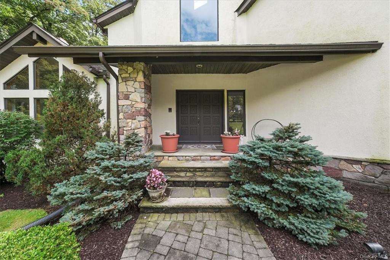
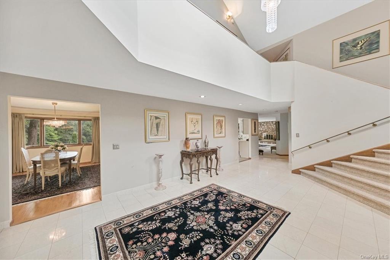
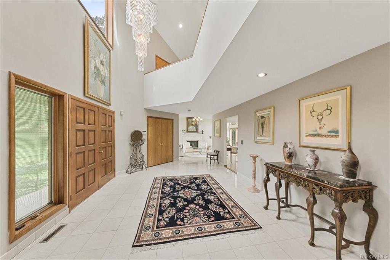
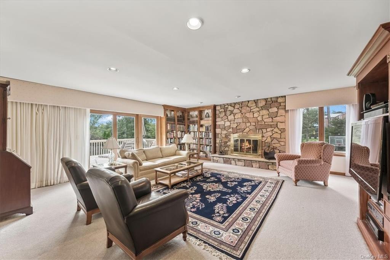
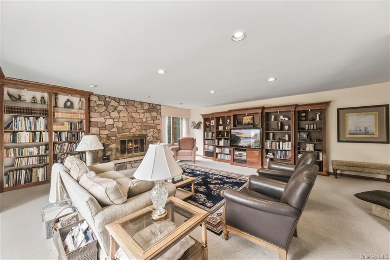
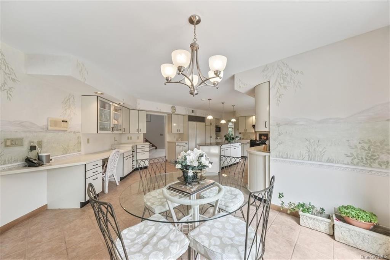
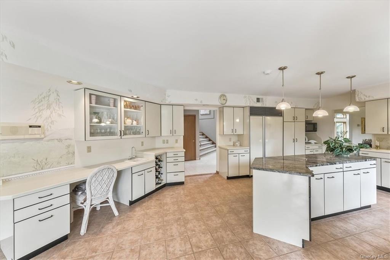
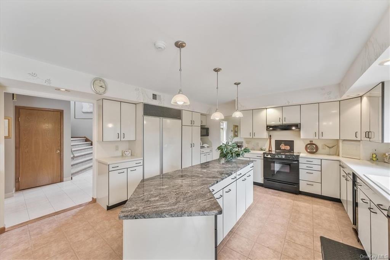
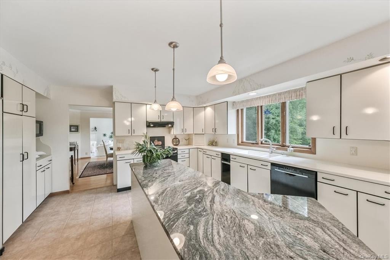
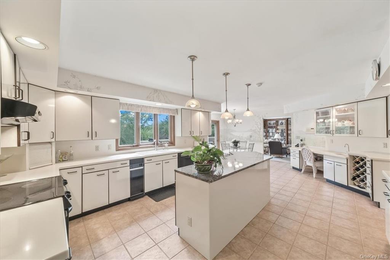
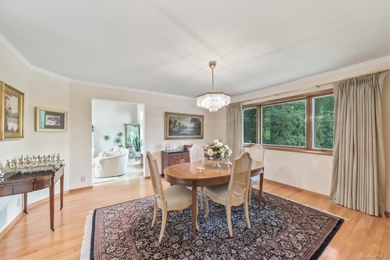
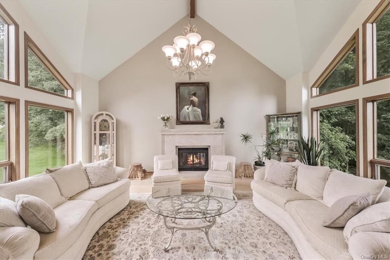
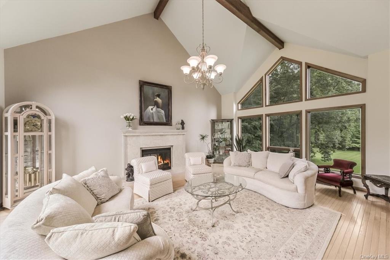
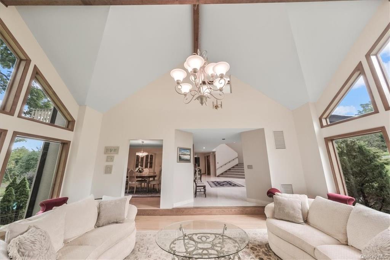
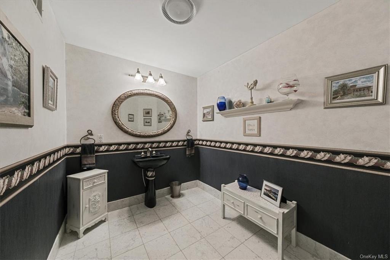
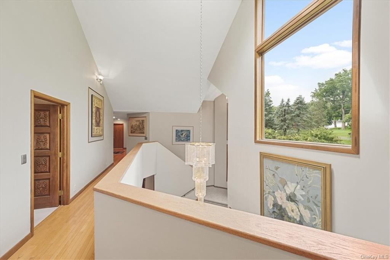
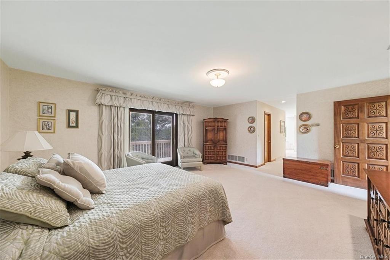
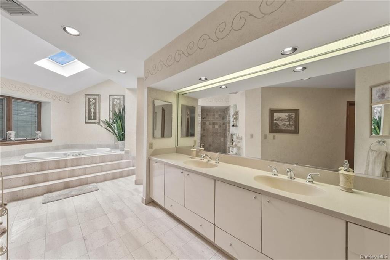
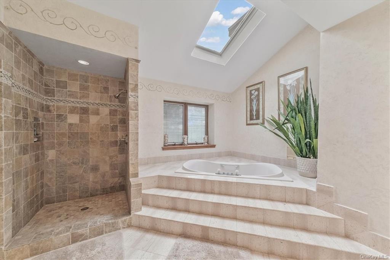
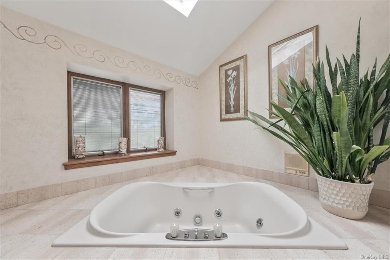
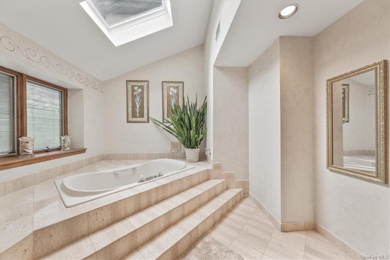
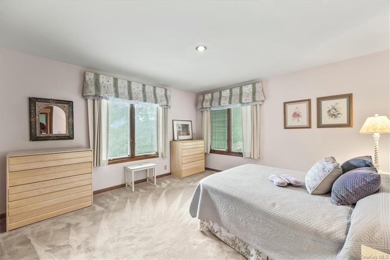
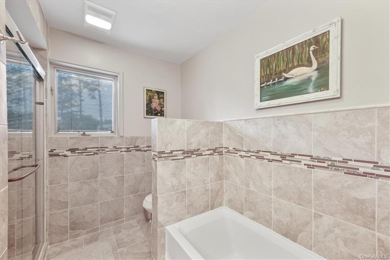
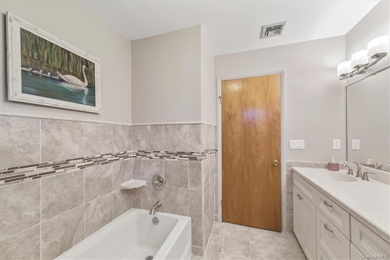
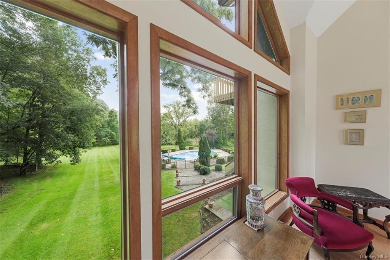
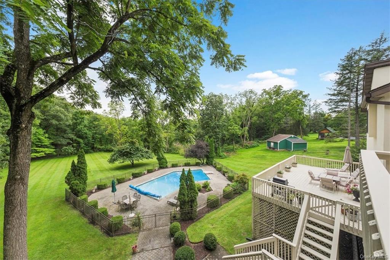
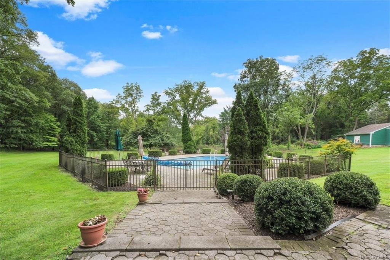
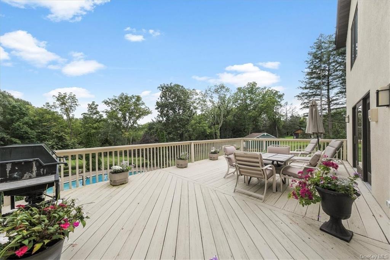
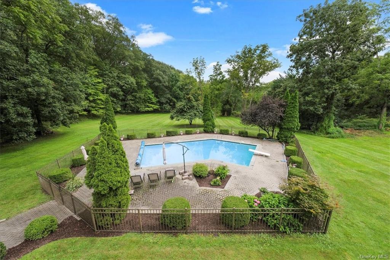
Step into this magnificent, elegant home and take in the grandeur of the large foyer and light filled spaces to display your art and sculpture. Impeccably landscaped and maintained, the property feels like a park with the 20x40 gunite ig, heated, salt water pool and surrounding area ready for evening gatherings to watch the sunset. With space for two to work from home and plenty of room to spare, you'll love the lifestyle here, just minutes to the tsp and points south. With separate wings for living, the space lends itself to multi-generational living. The kitchen features a subzero fridge and top of the line cabinets and marble/granite counters. Newer water heater and mechanicals are very well maintained. Pella windows. Tastefully neutral, and immaculate home that has been well loved for more than twenty years by the current occupants, this home is a place that will stun your senses!
| Location/Town | La Grange |
| Area/County | Dutchess |
| Post Office/Postal City | Lagrangeville |
| Prop. Type | Single Family House for Sale |
| Style | Contemporary |
| Tax | $19,498.00 |
| Bedrooms | 5 |
| Total Rooms | 13 |
| Total Baths | 6 |
| Full Baths | 5 |
| 3/4 Baths | 1 |
| Year Built | 1988 |
| Basement | Full, Partially Finished, Walk-Out Access |
| Construction | Frame, Stone, Stucco |
| Lot SqFt | 87,120 |
| Cooling | Central Air |
| Heat Source | Electric, Oil, Force |
| Features | Balcony |
| Property Amenities | Chandelier(s), dishwasher, dryer, garage door opener, garage remote, light fixtures, refrigerator, wall to wall carpet, whirlpool tub |
| Pool | In Ground |
| Patio | Porch |
| Window Features | Oversized Windows, Wall of Windows |
| Lot Features | Level, Part Wooded, Private |
| Parking Features | Attached, 3 Car Attached |
| Tax Assessed Value | 565900 |
| School District | Arlington |
| Middle School | Lagrange Middle School |
| Elementary School | Call Listing Agent |
| High School | Arlington High School |
| Features | First floor bedroom, cathedral ceiling(s), den/family room, dressing room, double vanity, eat-in kitchen, floor to ceiling windows, formal dining, entrance foyer, high ceilings, home office, master bath, open kitchen, pantry, powder room, soaking tub, walk-in closet(s) |
| Listing information courtesy of: Keller Williams Hudson Valley | |