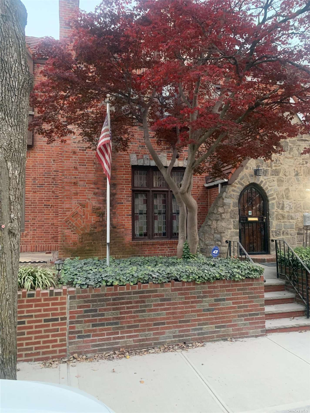
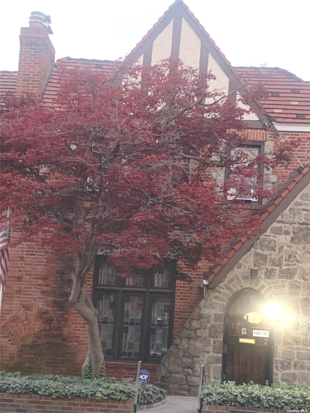
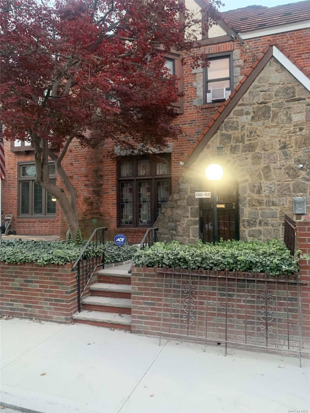
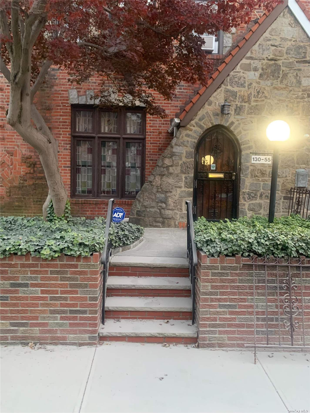
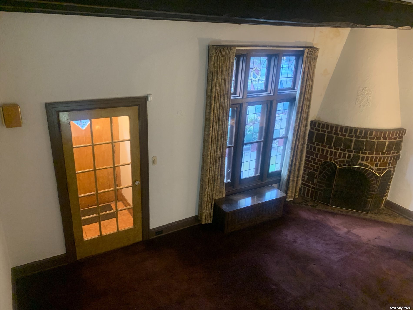
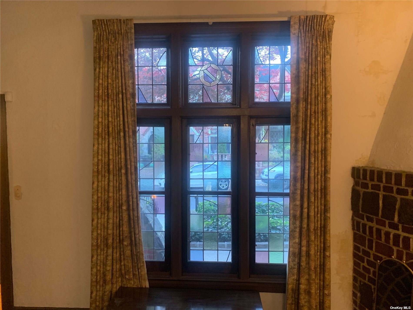
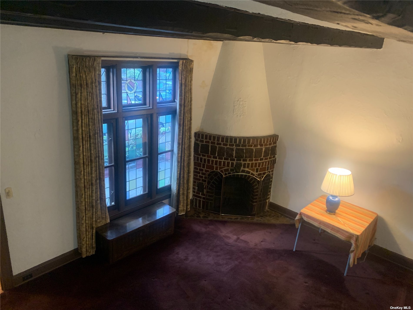
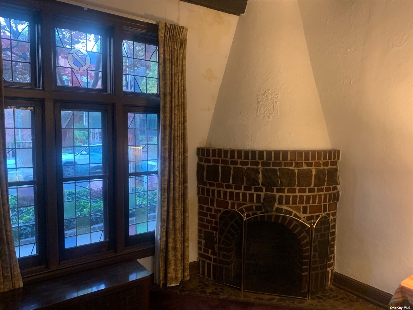
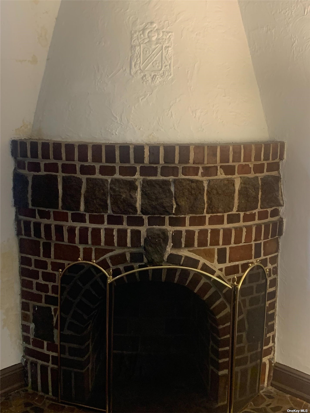
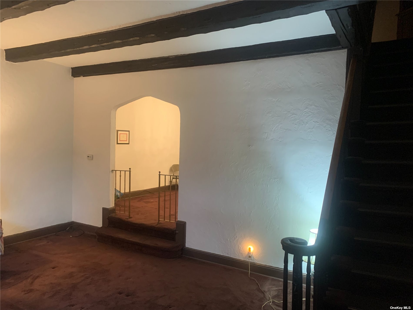
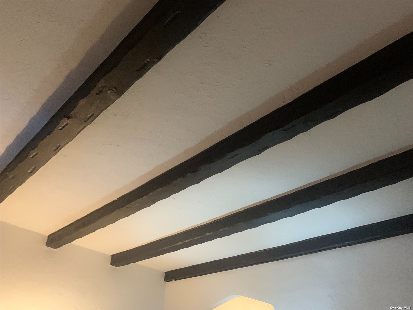
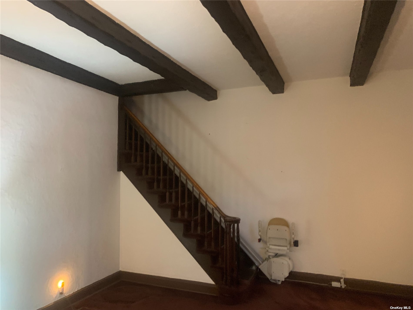
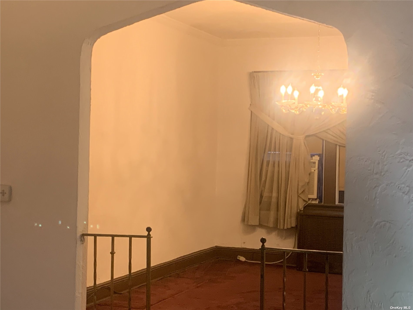


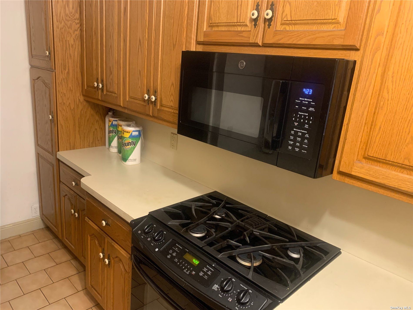

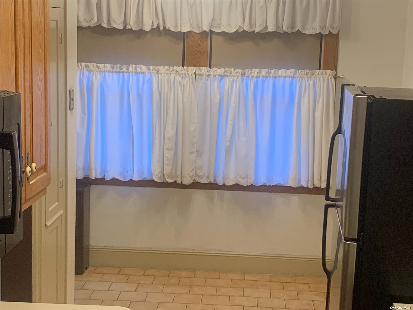

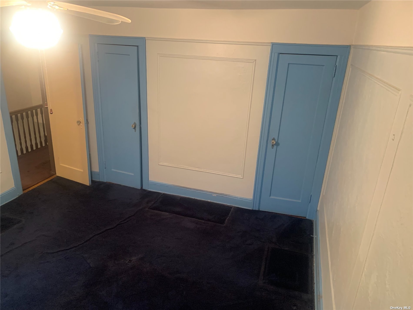
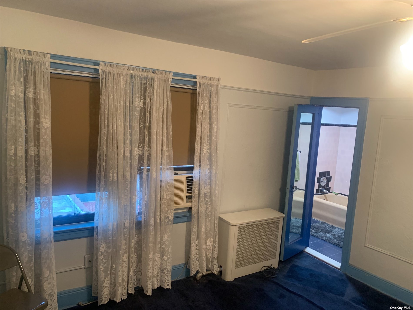

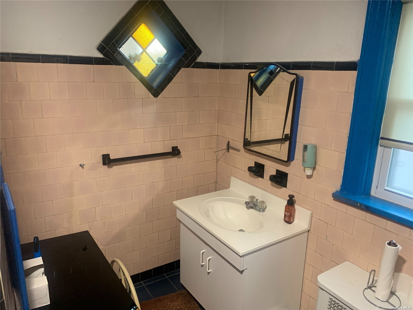
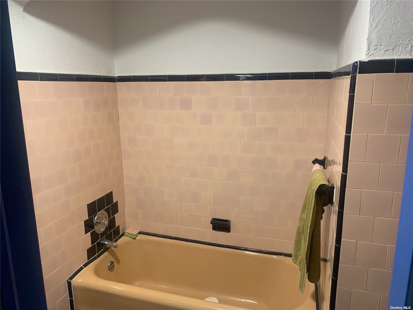


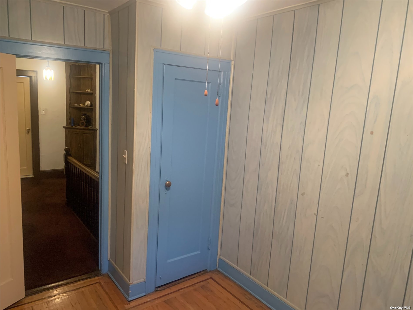
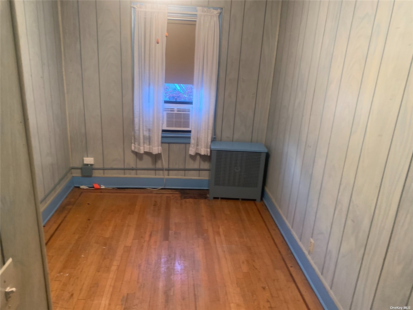
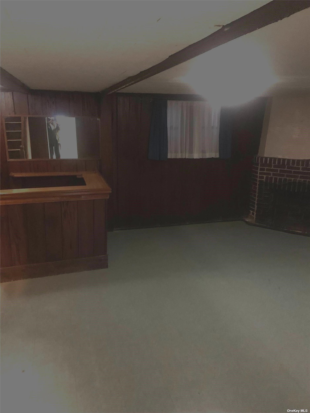
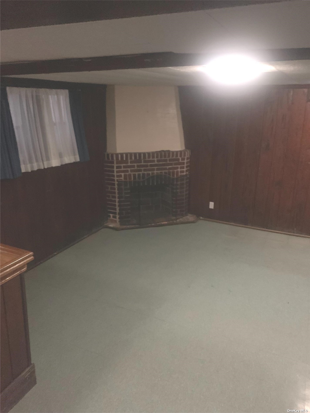
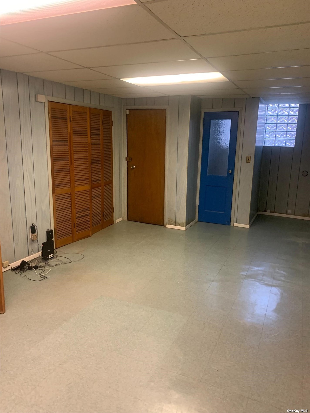

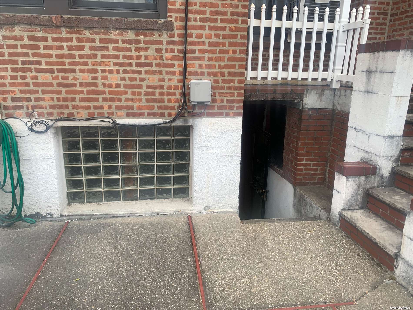
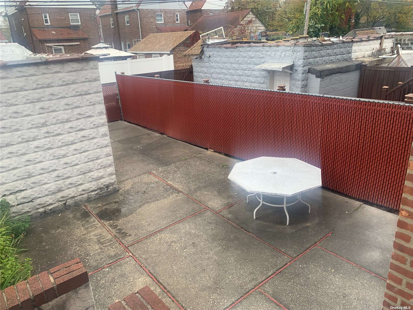
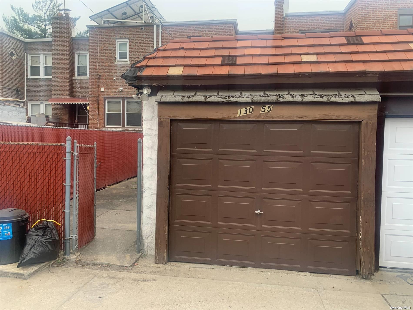
This is property is being sold "as is". This is a well-maintained attached tudor style property located in the heart of the beautiful community of laurelton. The property is a vintage tudor with a sunken living room and wood beams in the ceiling. The home has two wood burning fireplaces and lots of stain-glass windows. The first floor also features a formal dining room with a chandelier, four-piece major appliances in the eat-in kitchen, which has access to the fenced in backyard and a 1 car detached garage. The second floor has three bedrooms, and the main bedroom has a private entrance to the three-piece bathroom with vanity. All of the bedrooms have window air conditions and ceiling fans. There is a full finished basement, with a mini-bar, and relaxing lounge area, with the second wood burning fireplace. There is a half bath, washer and dryer. Storage room and utility room with a well-maintained boiler and recently purchased hot water heater. The basement has a separate entrance to the backyard.
| Location/Town | Laurelton |
| Area/County | Queens |
| Prop. Type | Single Family House for Sale |
| Style | Tudor |
| Tax | $4,996.00 |
| Bedrooms | 3 |
| Total Rooms | 7 |
| Total Baths | 2 |
| Full Baths | 1 |
| 3/4 Baths | 1 |
| Year Built | 1930 |
| Basement | Finished, Full, Walk-Out Access |
| Construction | Brick, Stone |
| Lot Size | 20x100 |
| Lot SqFt | 2,000 |
| Cooling | Window Unit(s) |
| Heat Source | Natural Gas, Hot Wat |
| Zoning | RB4 |
| Property Amenities | A/c units, alarm system, ceiling fan, chandelier(s), curtains/drapes, dishwasher, dryer, front gate, garage door opener, microwave, refrigerator, shades/blinds, storm windows, wall to wall carpet, washer |
| Condition | Excellent |
| Patio | Porch |
| Community Features | Park, Near Public Transportation |
| Parking Features | Detached, 1 Car Detached |
| Tax Lot | 9 |
| School District | Queens 29 |
| Middle School | Eagle Academy For Young Men Ii |
| Elementary School | Cynthia Jenkins School, Ps 176 |
| High School | Cambria Heights Academy |
| Features | Eat-in kitchen, formal dining, entrance foyer |
| Listing information courtesy of: D Lucas Realty Inc | |