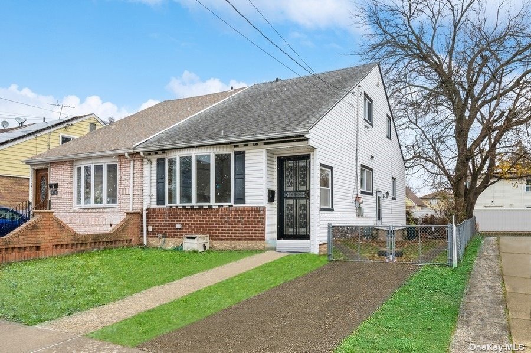
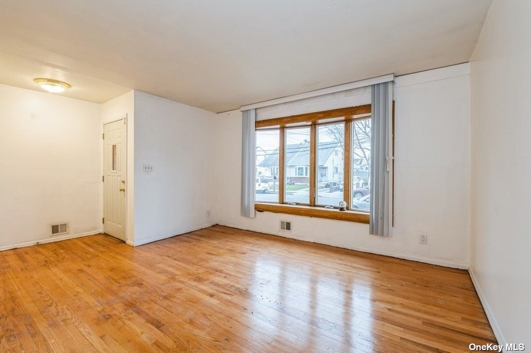
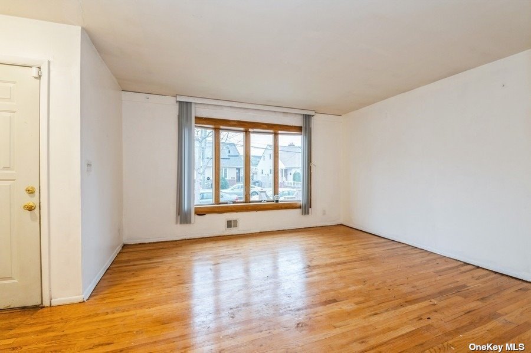
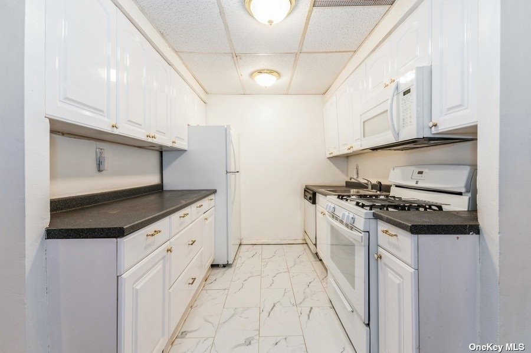
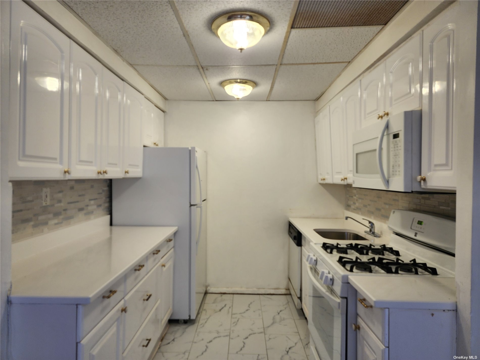
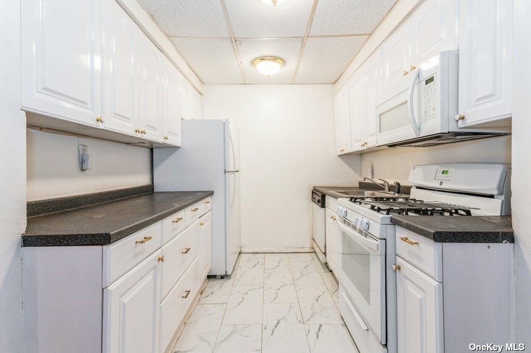
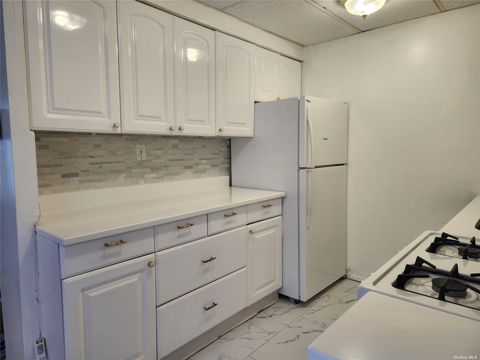
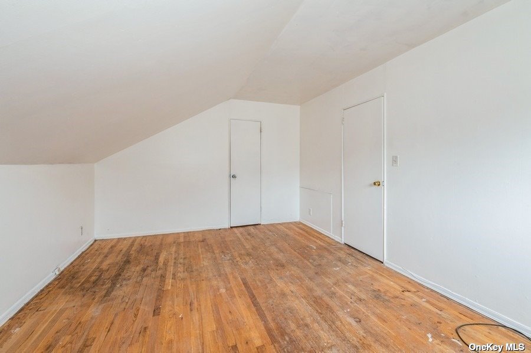
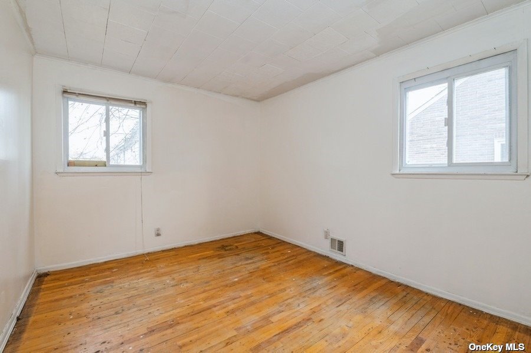
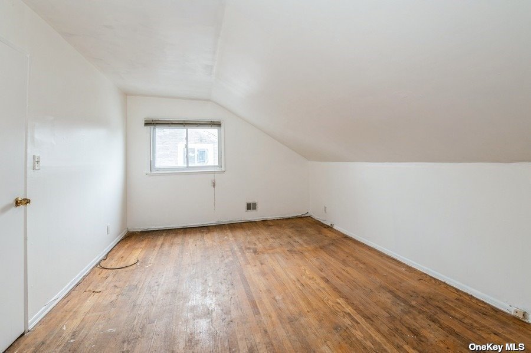
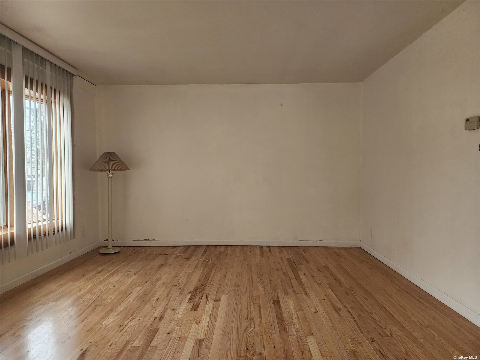
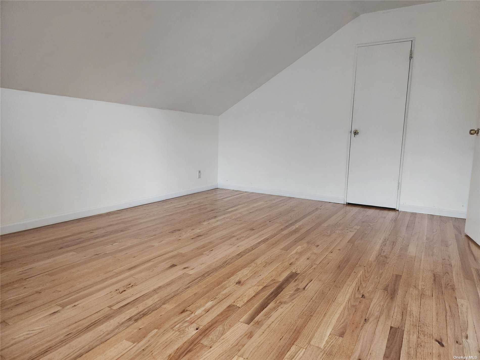
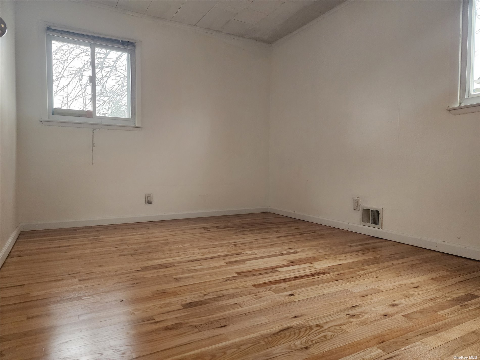
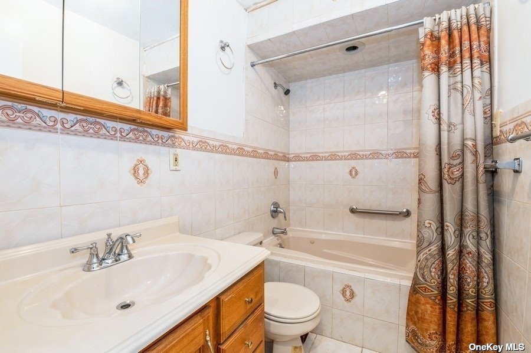
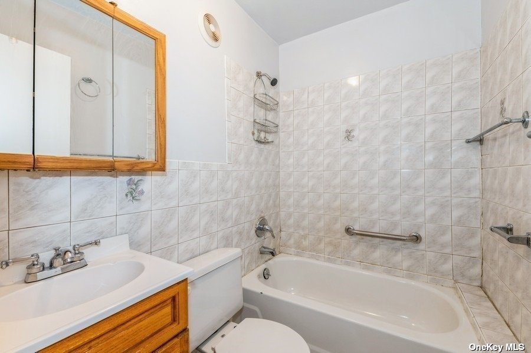
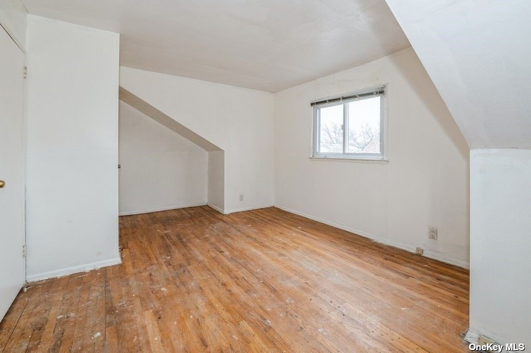
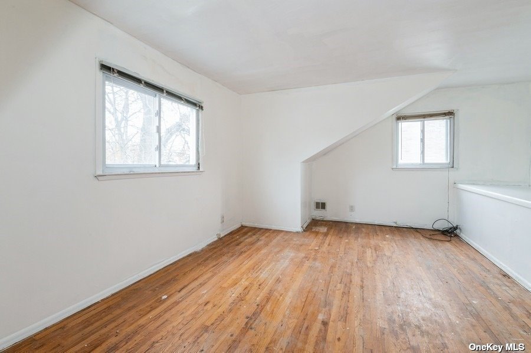
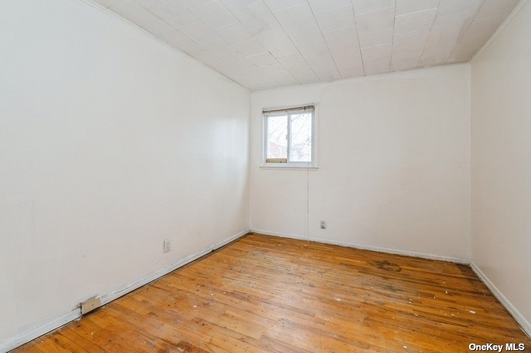
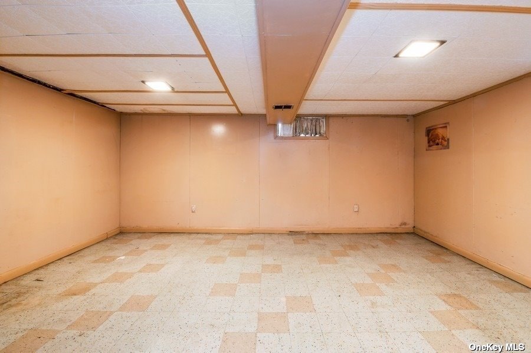
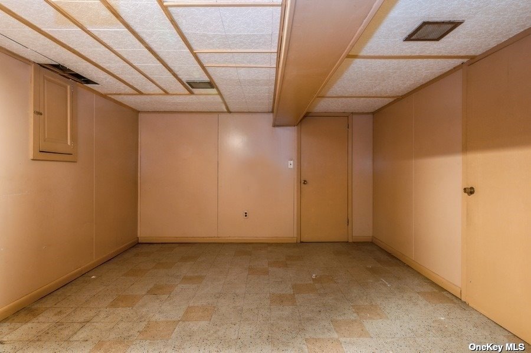
Welcome to your new home where comfort meets convenience! This charming 1-family semi-detached residence is ideal for you and your family to savor a delightful living experience. Revel in the luxury of having ample space, as each of the four bedrooms ensures everyone enjoys their own private retreat. The first floor boasts two generously sized bedrooms, a cozy living room, a dining room, a well-appointed kitchen, and a full bath - providing a seamless blend of functionality and style. Ascend to the second floor, where two additional bedrooms await along with another full bath, catering to both comfort and privacy. Adding to the allure, this home comes complete with a full basement, offering versatility and extra space for your individual needs. Hardwood floors grace the entirety of the first and second floors, adding a touch of timeless elegance to every room. Step outside into the large backyard, the perfect for your family to enjoy outdoor activities, gatherings, and moments of relaxation. Make this house your home and experience the perfect blend of practicality and sophistication. Move in and start creating lasting memories with your loved ones.
| Location/Town | Jamaica |
| Area/County | Queens |
| Prop. Type | Single Family House for Sale |
| Style | Cape Cod |
| Tax | $5,016.00 |
| Bedrooms | 4 |
| Total Rooms | 6 |
| Total Baths | 2 |
| Full Baths | 2 |
| Year Built | 1940 |
| Basement | Finished, Full, Walk-Out Access |
| Construction | Frame, Aluminum Siding |
| Lot Size | 29x97 |
| Lot SqFt | 2,813 |
| Cooling | None |
| Heat Source | Oil, Forced Air |
| Property Amenities | Dishwasher, dryer, refrigerator |
| Condition | Good |
| Parking Features | Private, Driveway |
| Tax Lot | 185 |
| School District | Queens 27 |
| Middle School | Hawtree Creek Middle School |
| High School | John Adams High School |
| Listing information courtesy of: Realty Executives Today | |