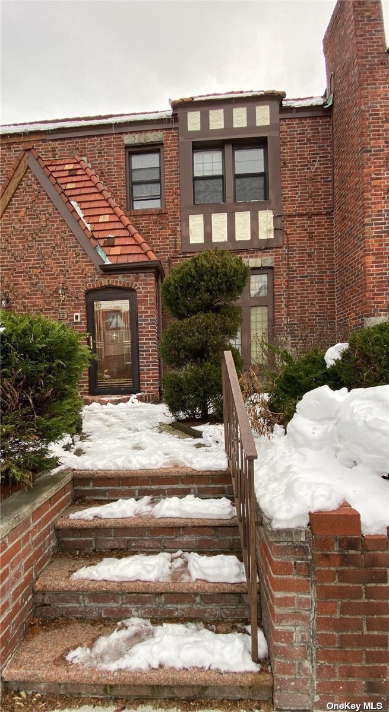
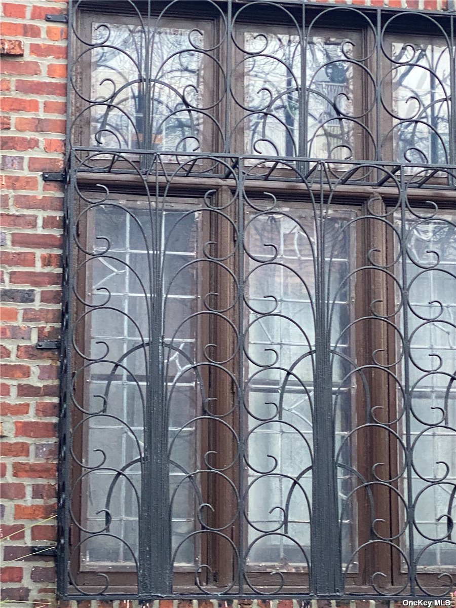
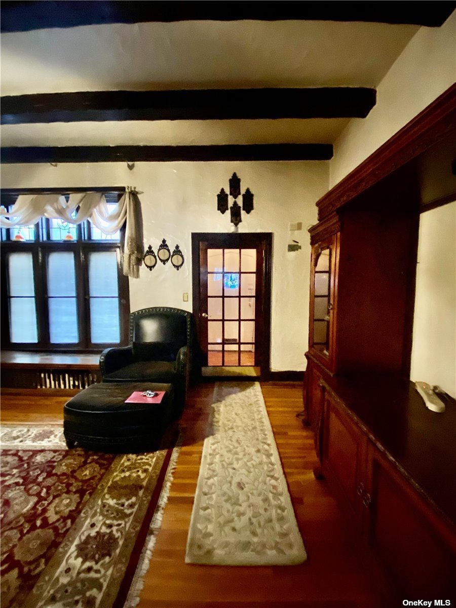
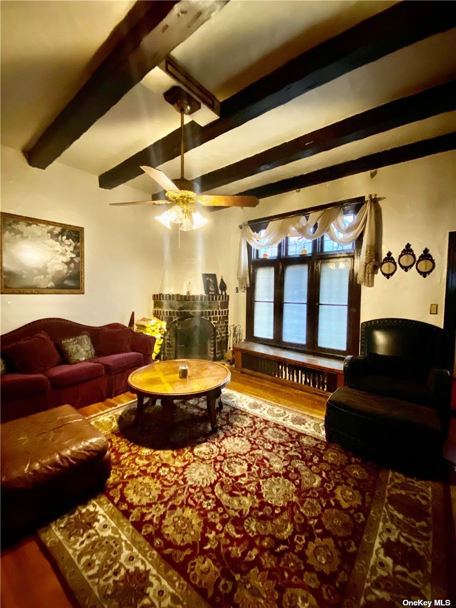
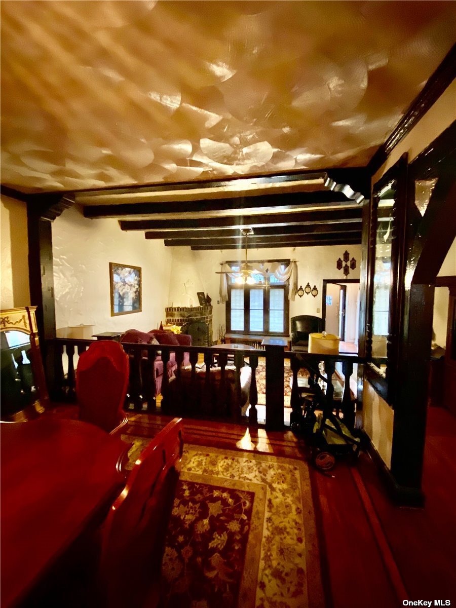
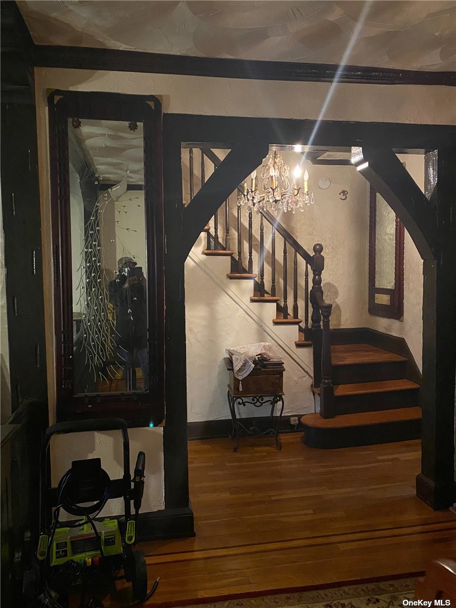
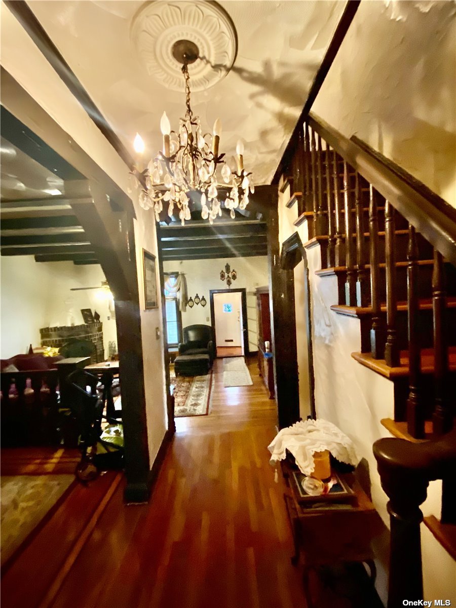
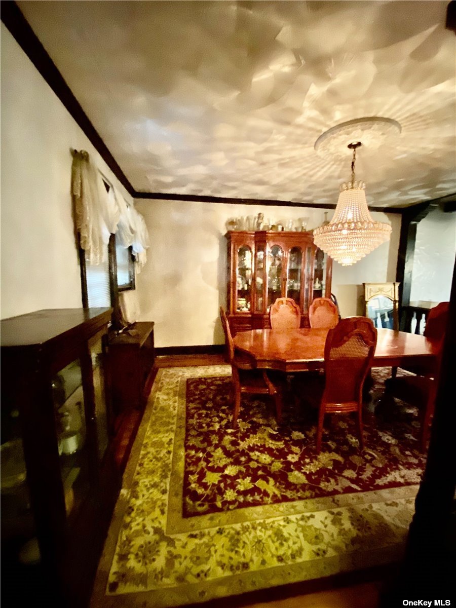
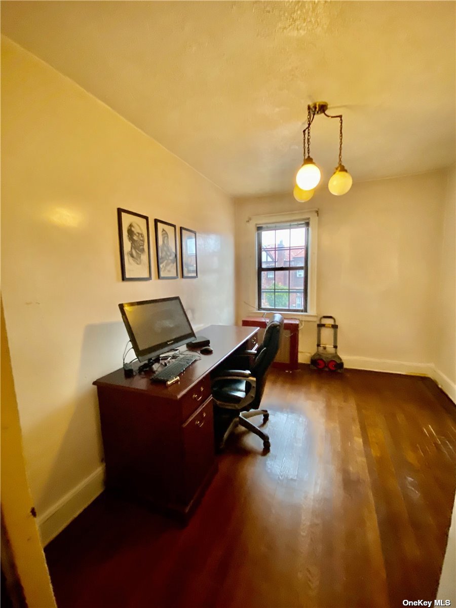
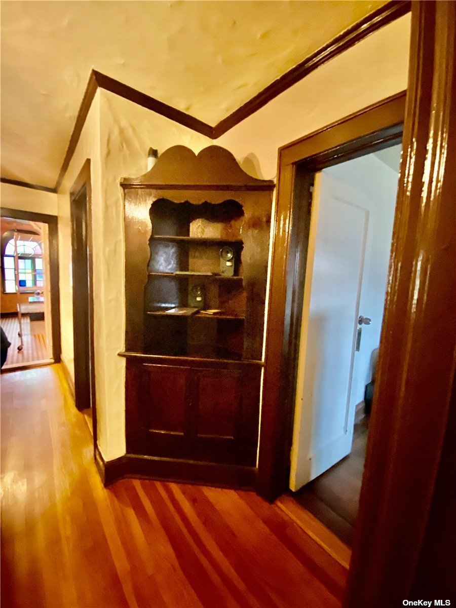
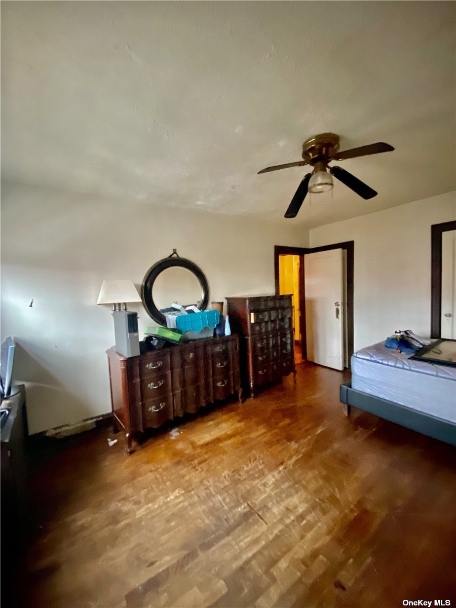
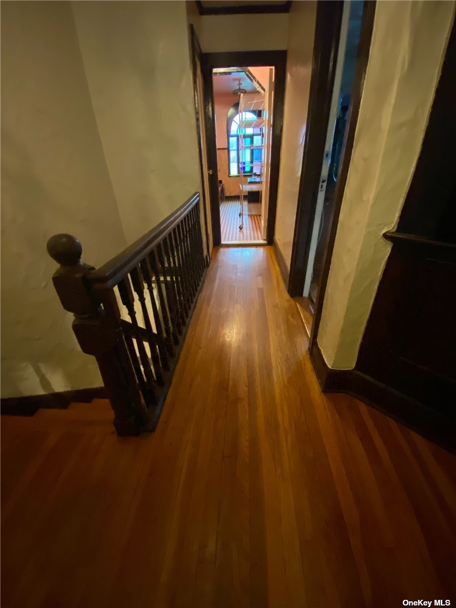
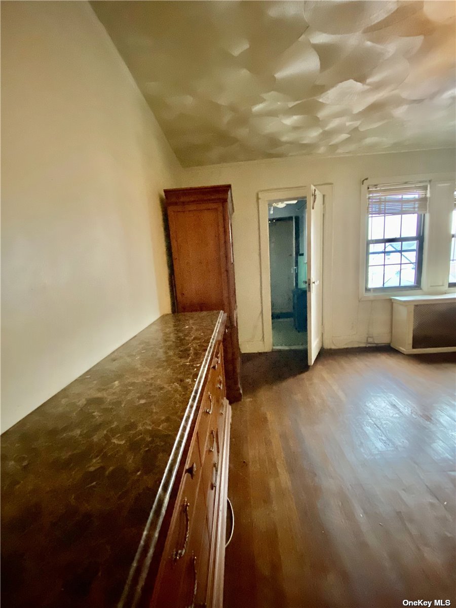
Extremely beautiful tudor nestled in the charming laurelton queens community. This home offers many original detailing features tudors are known for. Spacious living room w/ original hardwood flooring throughout, a lovely stone operable wood burning fireplace within. Enter into this lovely 1st floor space and appreciate the cathedral ceilings throughout. The formal dining rm. Space can accommodate large gatherings with family and friends. The stairway leading to the second level features semi- spiral steps. Enjoy the spacious bedrooms and the convenience of having an en- suite off of the master bedroom and an additional. 5 bath all on the same floor. Hardwood floors are throughout the second level as well. The basement is extremely spacious. A great entertainment area for the entire family w/ a fireplace. The backyard is very charming with sights of good olde charm " original stain glass decor, a private patio space with gardening options , 1 car det. Garage
| Location/Town | Laurelton |
| Area/County | Queens |
| Prop. Type | Single Family House for Sale |
| Style | Tudor |
| Tax | $5,608.00 |
| Bedrooms | 3 |
| Total Rooms | 3 |
| Total Baths | 4 |
| Full Baths | 1 |
| 3/4 Baths | 3 |
| Year Built | 1930 |
| Basement | Finished, Full |
| Construction | Brick, Stone |
| Lot Size | 21x100 |
| Lot SqFt | 2,100 |
| Cooling | None |
| Heat Source | Natural Gas, Hot Wat |
| Property Amenities | Awning, dishwasher, door hardware, dryer, fireplace equip, mailbox, refrigerator, stained glass window, washer |
| Condition | Excellent |
| Patio | Patio, Porch |
| Window Features | Insulated Windows |
| Lot Features | Level |
| Parking Features | Shared Driveway, Detached, 1 Car Detached, On Street |
| Tax Lot | 30 |
| School District | Queens 29 |
| Middle School | Is 192 Linden (The) |
| High School | Math/Science Research/Tech Mag |
| Features | Cathedral ceiling(s), eat-in kitchen, formal dining, entrance foyer, living room/dining room combo, pantry, storage |
| Listing information courtesy of: A P S Realty LLC | |