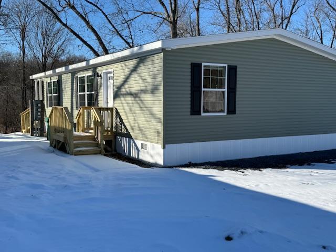
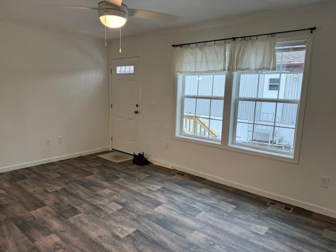
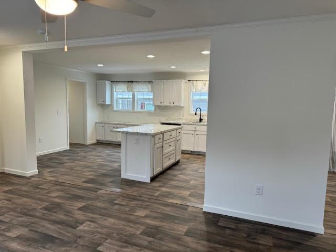
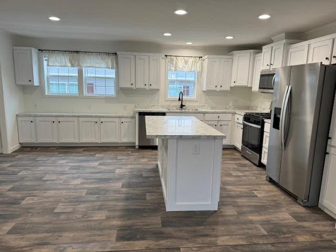
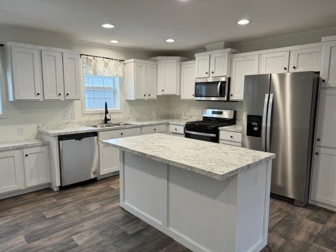
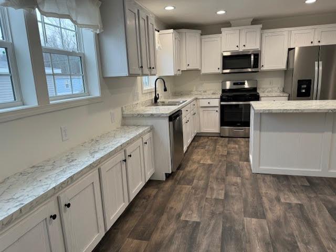
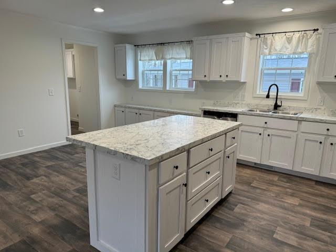
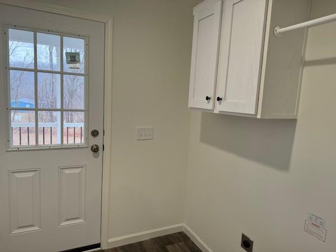
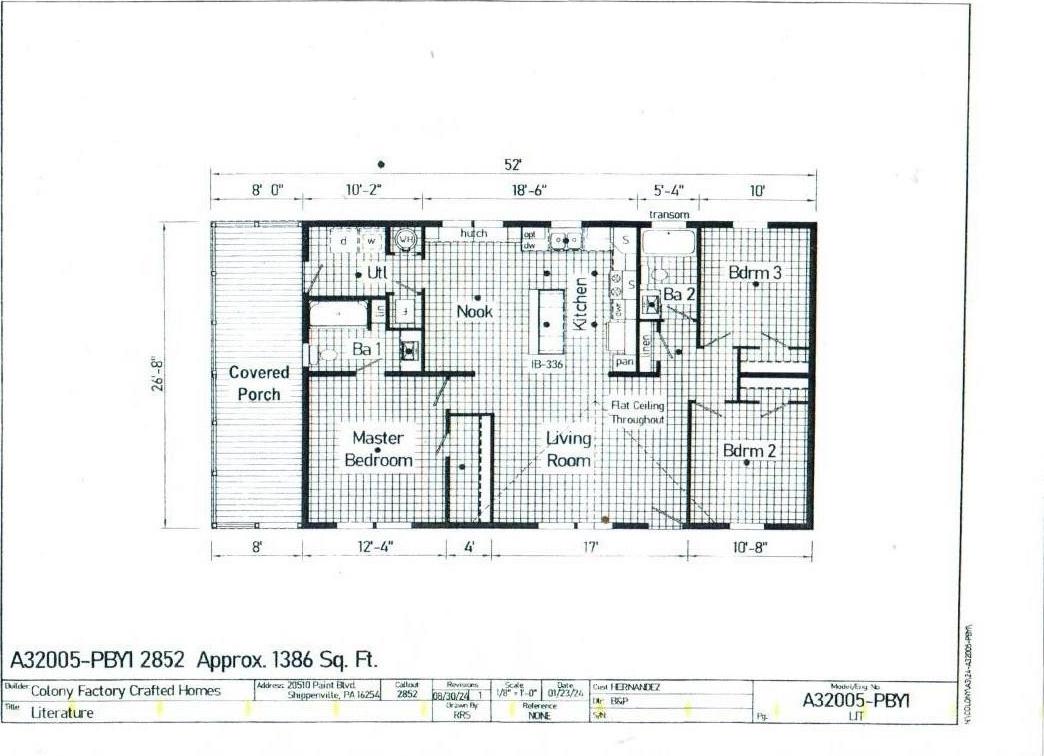
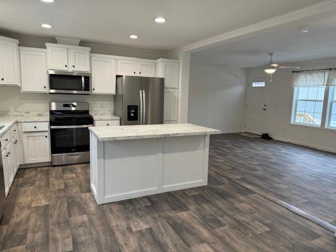
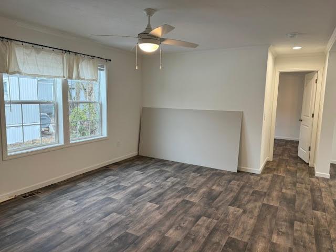
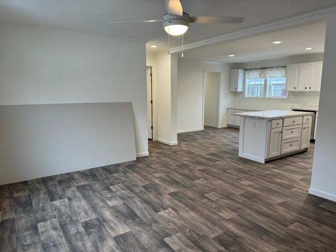
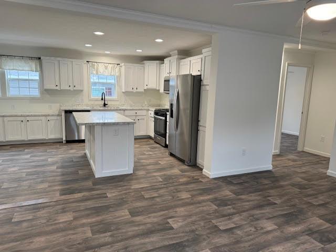
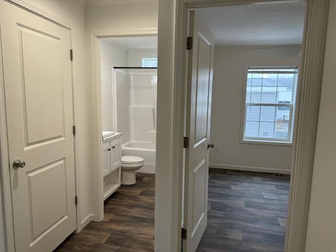
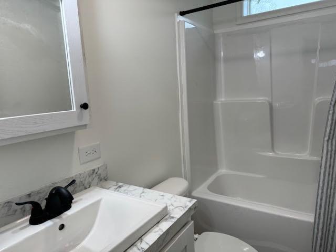
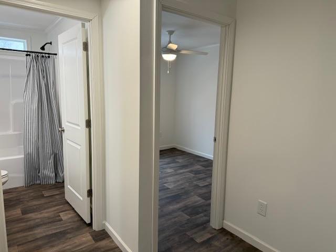
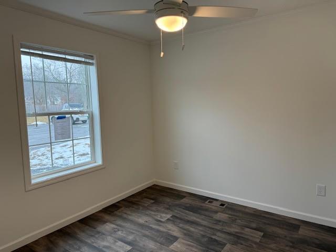
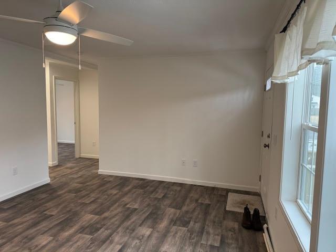
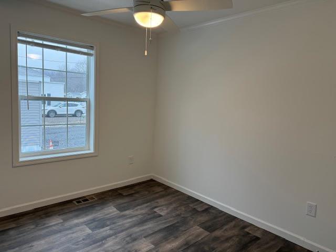
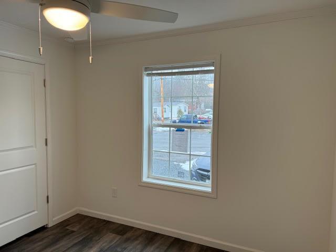
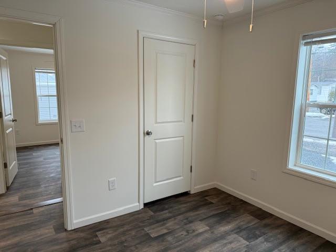
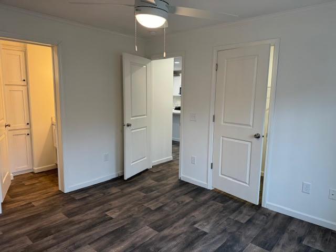
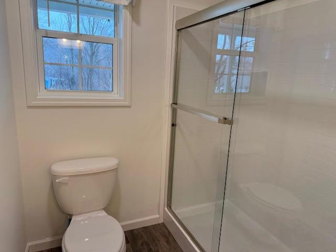
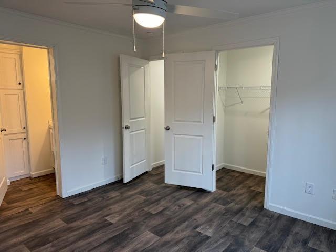
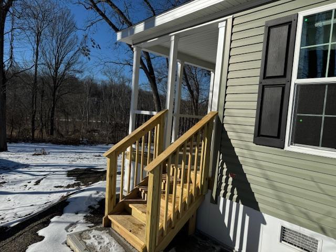
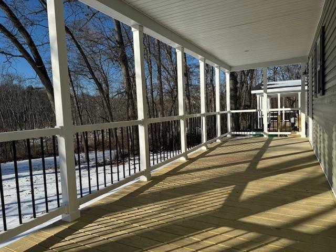
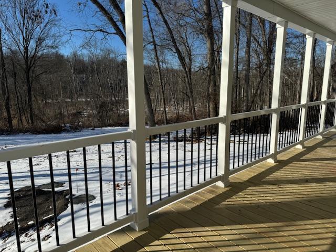
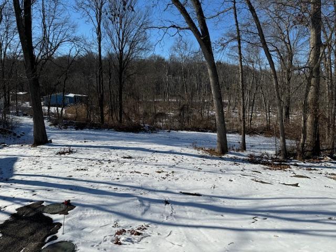
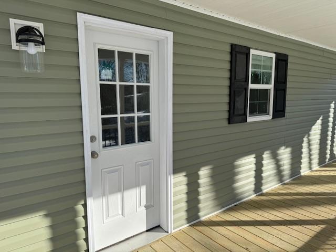
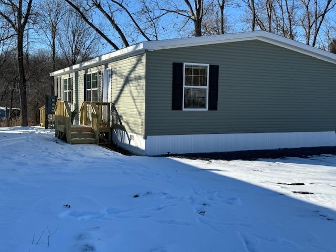
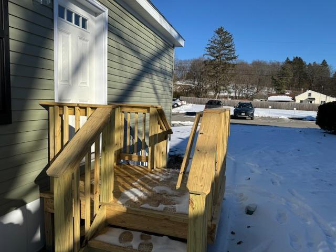
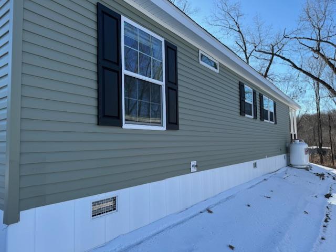
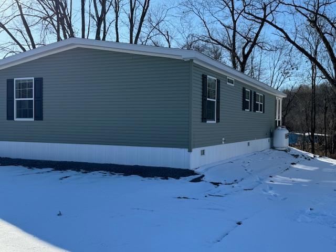
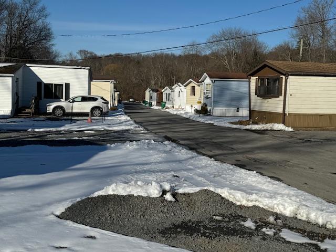
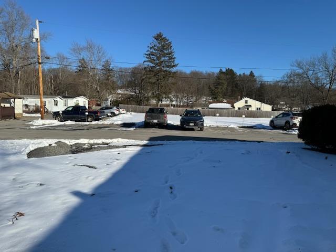
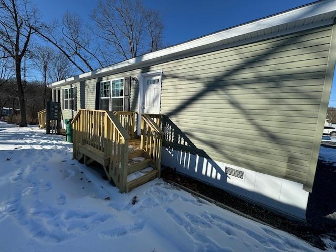
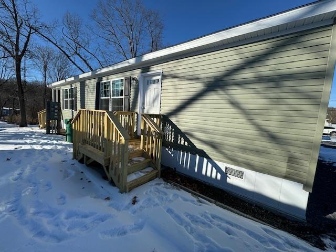
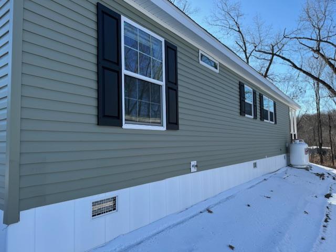
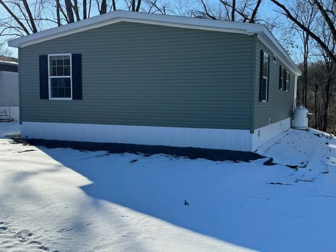
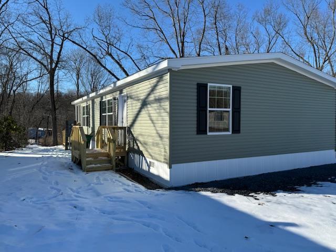
New construction ~ affordable 3 bedroom, 2 full bathroom, 1386' sq. Ft. Mobile home... This is a 46-unit complex in the arlington school district. Ranch-style home has all kitchen appliances and a laundry room with a washer and dryer hookup and ductwork in place for air condition if new buyer like to add. Open floor plan with sunny living/dining room and eat-in kitchen... Primary bedroom suite with shower in primary bathroom with glass doors and spacious closet. Main bathroom with bathtub. There are two additional bedrooms that are private and cozy. Ceiling lights and ceiling fans throughout. Covered sprawling porch with vinyl railing with view of private wooded yard. Parking in front of unit for two cars plus extra visitors parking close by. As per park rules, no dogs allowed. Municipal water and propane fuel for heating, cooking and hot water. Why rent if you can own this spacious and sunny new mobile home... This is a mobile home and the land is not part of the sale. Owner of mobile home pays $1050 monthly fee to the park which includes land lease, trash pick up, sewer and snow plowing for the parks streets and common parking areas.
| Location/Town | Poughkeepsie (Town) |
| Area/County | Dutchess County |
| Post Office/Postal City | Poughkeepsie |
| Prop. Type | Single Family House for Sale |
| Style | Ranch |
| Bedrooms | 3 |
| Total Rooms | 6 |
| Total Baths | 2 |
| Full Baths | 2 |
| Year Built | 2024 |
| Construction | Vinyl Siding |
| Cooling | None |
| Heat Source | Forced Air |
| Util Incl | Cable Available, Electricity Connected, Propane, See Remarks, Sewer Connected, Trash Collection Private, Underground Utilities, Water Connected |
| Condition | New Construction |
| Patio | Covered, Porch |
| Days On Market | 53 |
| Association Fee Includes | Common Area Maintenance, Trash |
| School District | Arlington |
| Middle School | Lagrange Middle School |
| Elementary School | Overlook Primary School |
| High School | Arlington High School |
| Features | First floor bedroom, first floor full bath, eat-in kitchen, washer/dryer hookup |
| Listing information courtesy of: RE/MAX Benchmark Realty Group | |