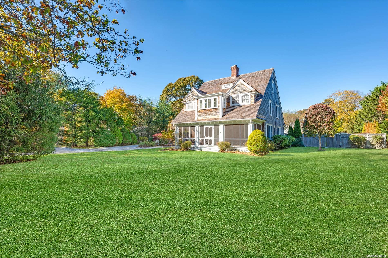
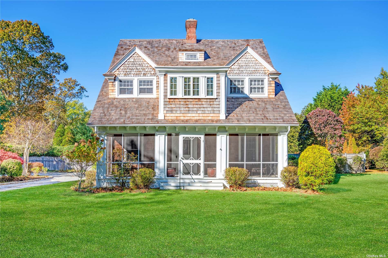
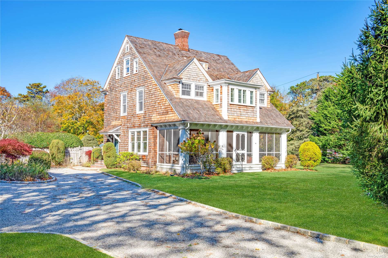
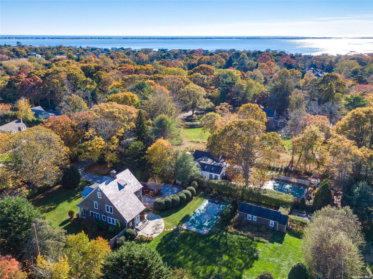
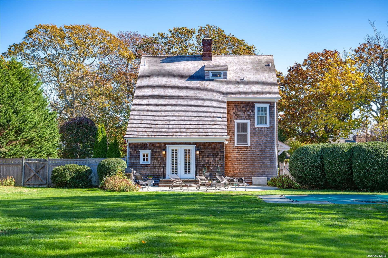
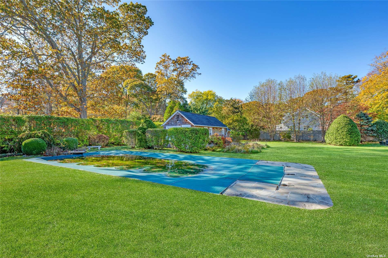
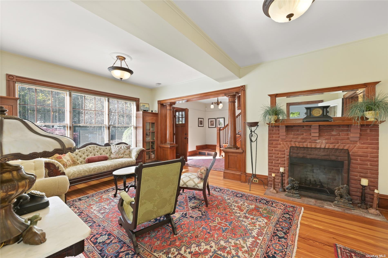
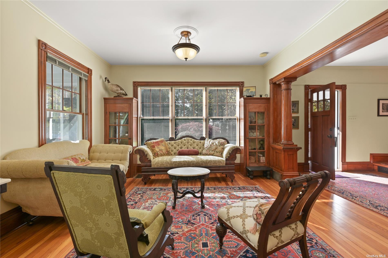
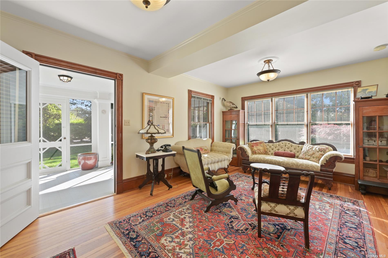
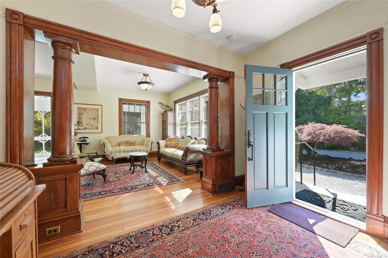
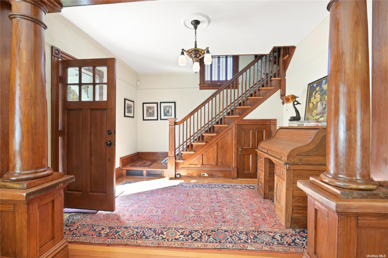
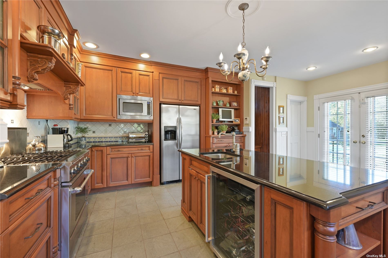
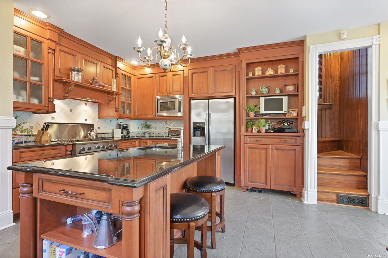
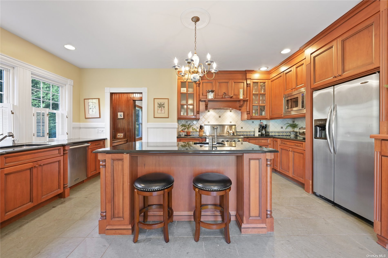
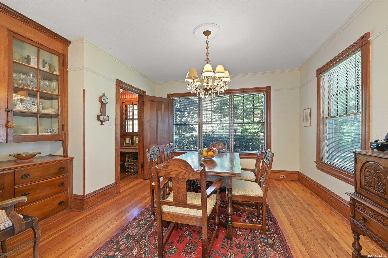
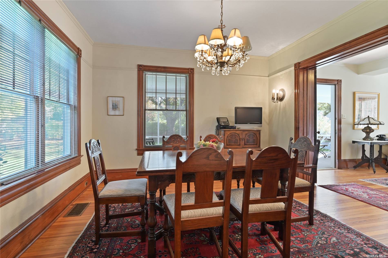
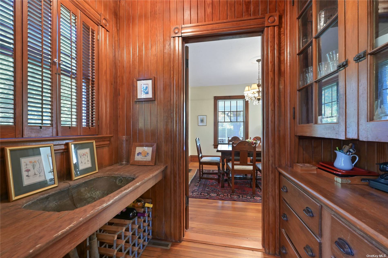
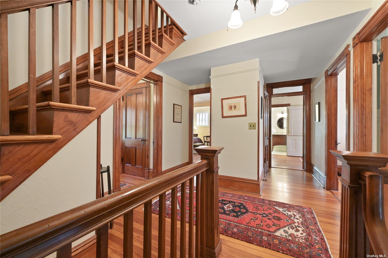
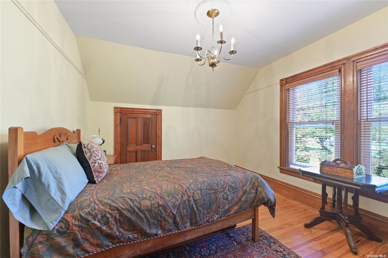
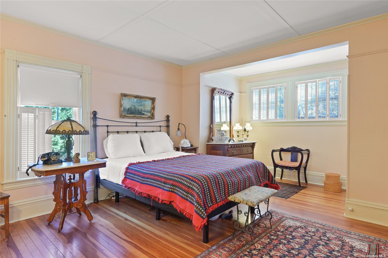
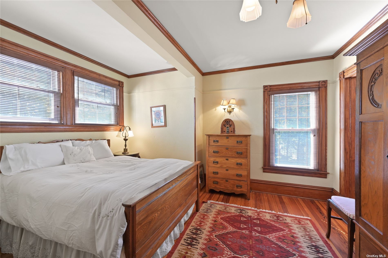
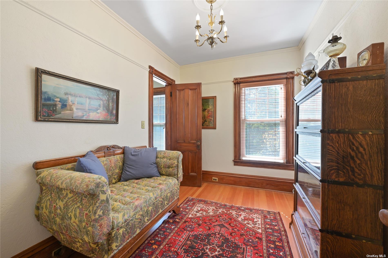
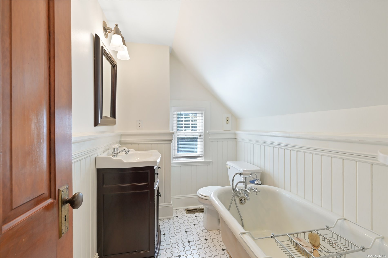
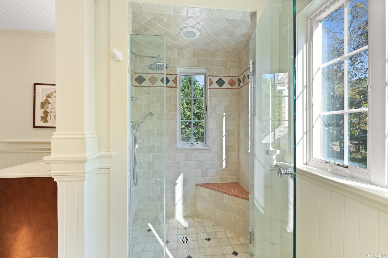
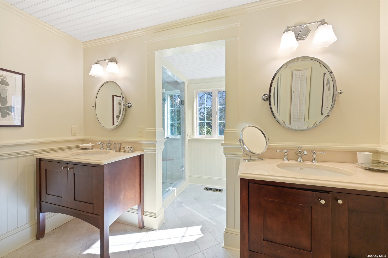
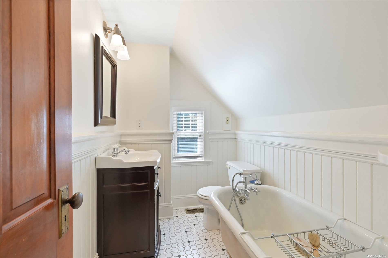
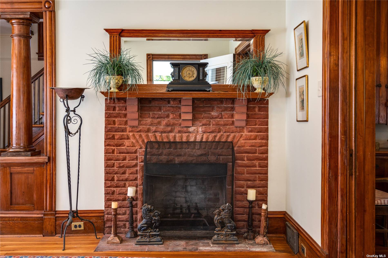
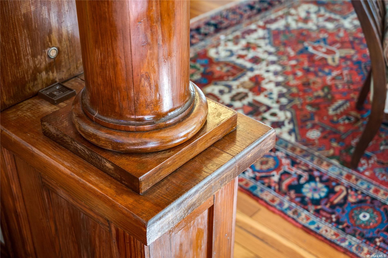
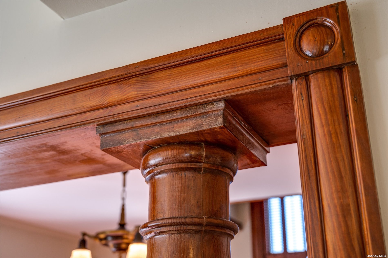
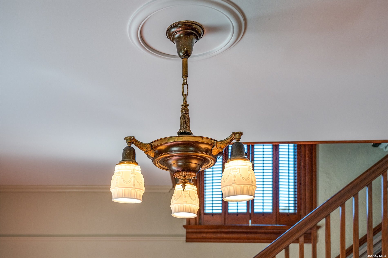
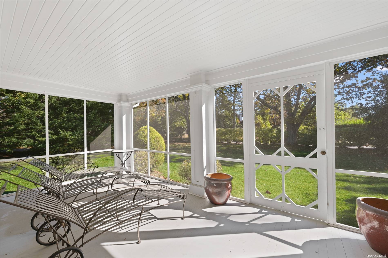
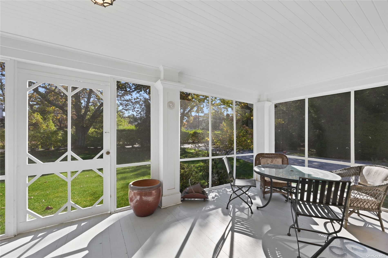

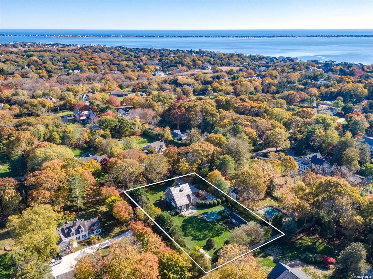
1901 built 2800+/-sf detail rich 4 + bd 3 bth cedar shingled- traditional style oasis located soth & s country road in remsenburg. On. 74 acres of lush maturely planted property w high ceilings, new roof & siding, pool and organic garden. 3 story getaway rich in detail including fireplace, mantles, crown molding, claw foot tubs, penny tiles, screened in porch. Bright main level features oversized living room w fire-place, formal dining room w pantry gourmet chef's kitchen w marble counters, top-of-the-line stainless-steel appliances plus center island w breakfast area that seamlessly flows to the outdoors. The 2nd fl owner suite w spa-like en-suite bath/stall-shower, guest bedroom, home office + shared windowed bathroom w a claw-foot tub. 3rd-floor features 2 addtl bedrooms & shared full-bathroom, tons of closets, enclosed sunroom. This remsenburg treasure was made for grand living and entertaining. Survey & deeded row access fish creek.
| Location/Town | Remsenburg |
| Area/County | Suffolk |
| Prop. Type | Single Family House for Sale |
| Style | Other |
| Tax | $8,099.00 |
| Bedrooms | 4 |
| Total Rooms | 6 |
| Total Baths | 3 |
| Full Baths | 3 |
| Year Built | 1901 |
| Basement | Unfinished |
| Construction | Frame, Cedar |
| Lot Size | 0.744 |
| Lot SqFt | 32,395 |
| Cooling | Central Air |
| Heat Source | Oil, Other |
| Property Amenities | Dishwasher, refrigerator, shed |
| Pool | In Ground |
| Patio | Porch |
| Community Features | Near Public Transportation |
| Lot Features | Private |
| Parking Features | Private, Driveway |
| Tax Lot | 53 |
| School District | Remsenburg-Speonk |
| Middle School | Westhampton Middle School |
| Elementary School | Remsenburg-Speonk Elementary S |
| High School | Westhampton Beach Senior High |
| Features | Cathedral ceiling(s), den/family room, formal dining, master bath, pantry, powder room |
| Listing information courtesy of: Corcoran | |