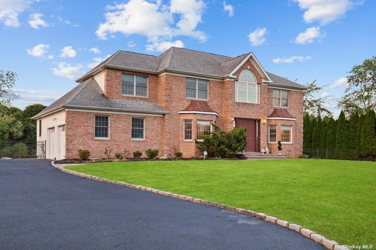
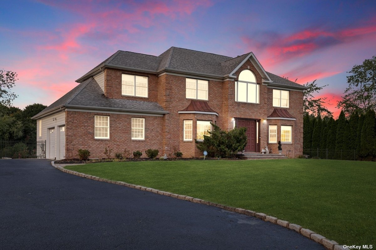
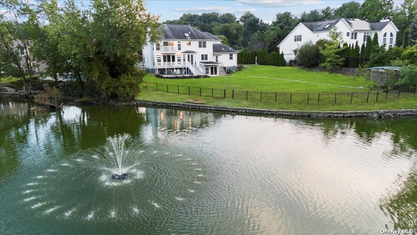
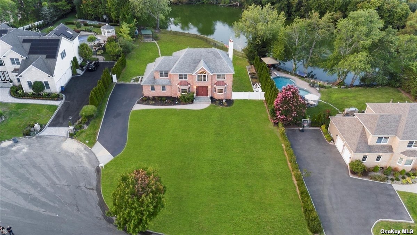
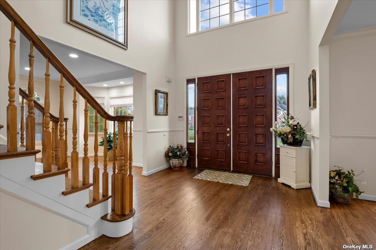
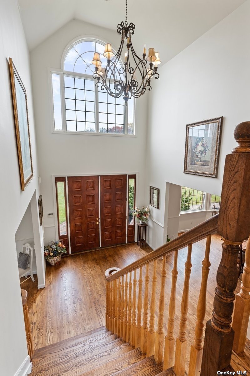
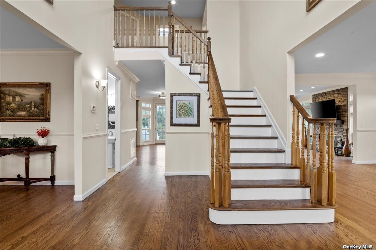
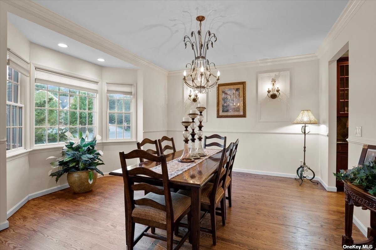
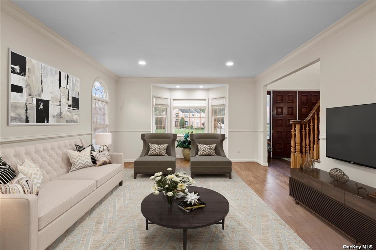
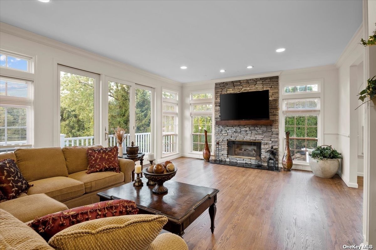
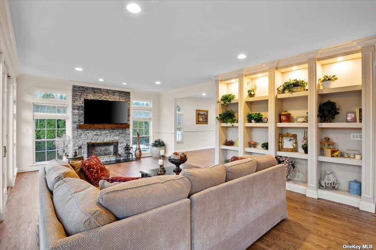
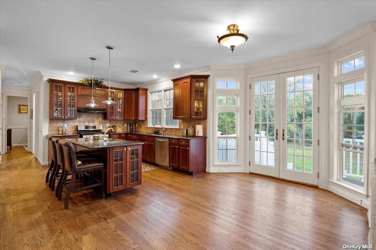
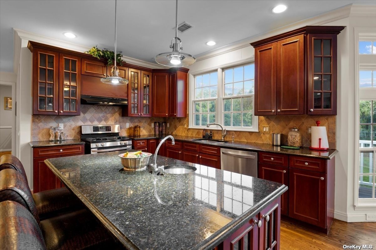
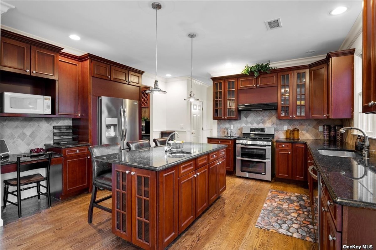
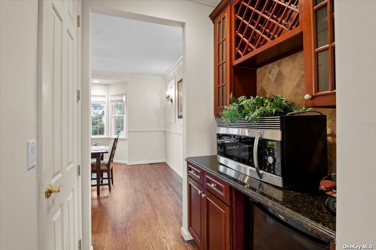
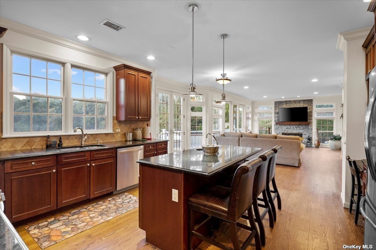
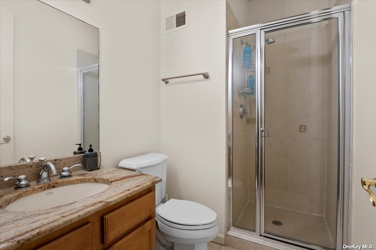
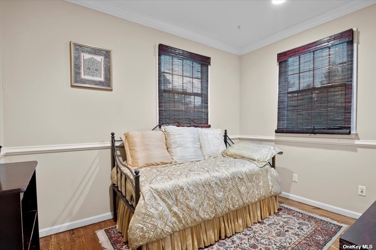
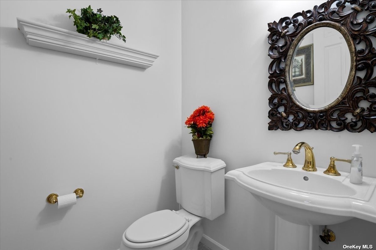
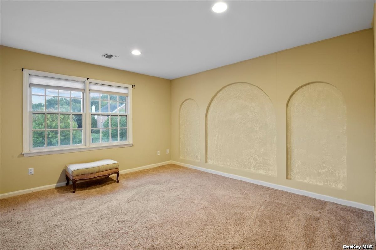
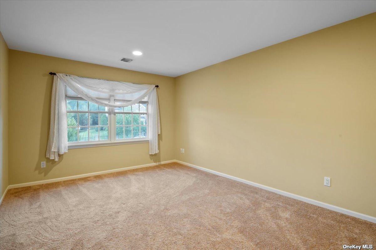
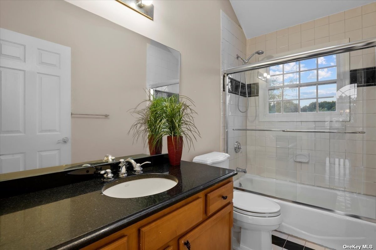
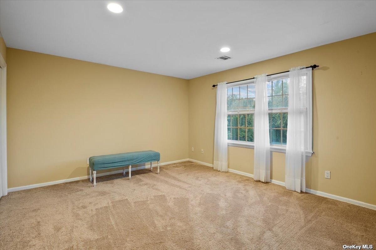
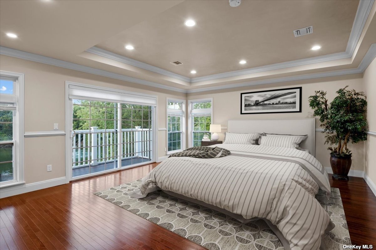
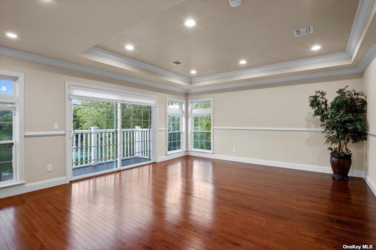
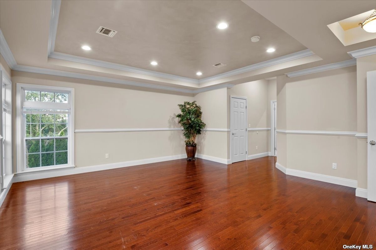
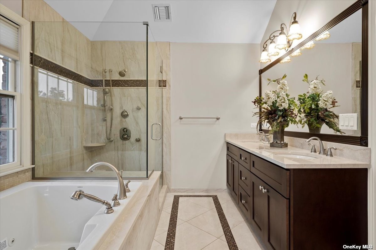
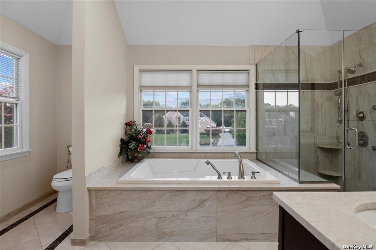
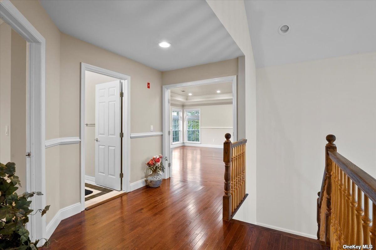
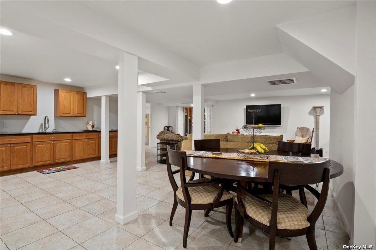
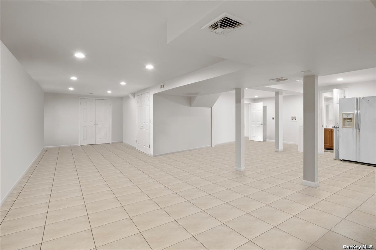
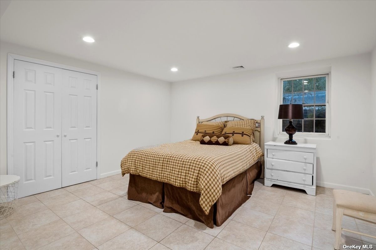
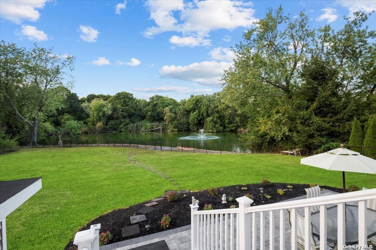
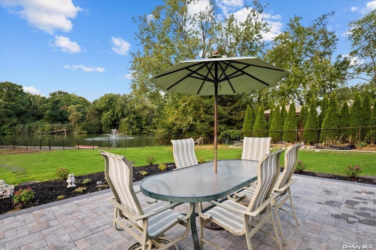
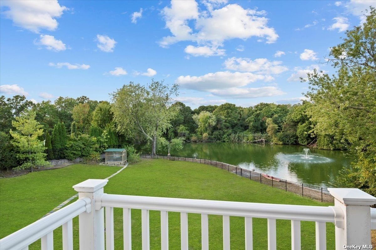
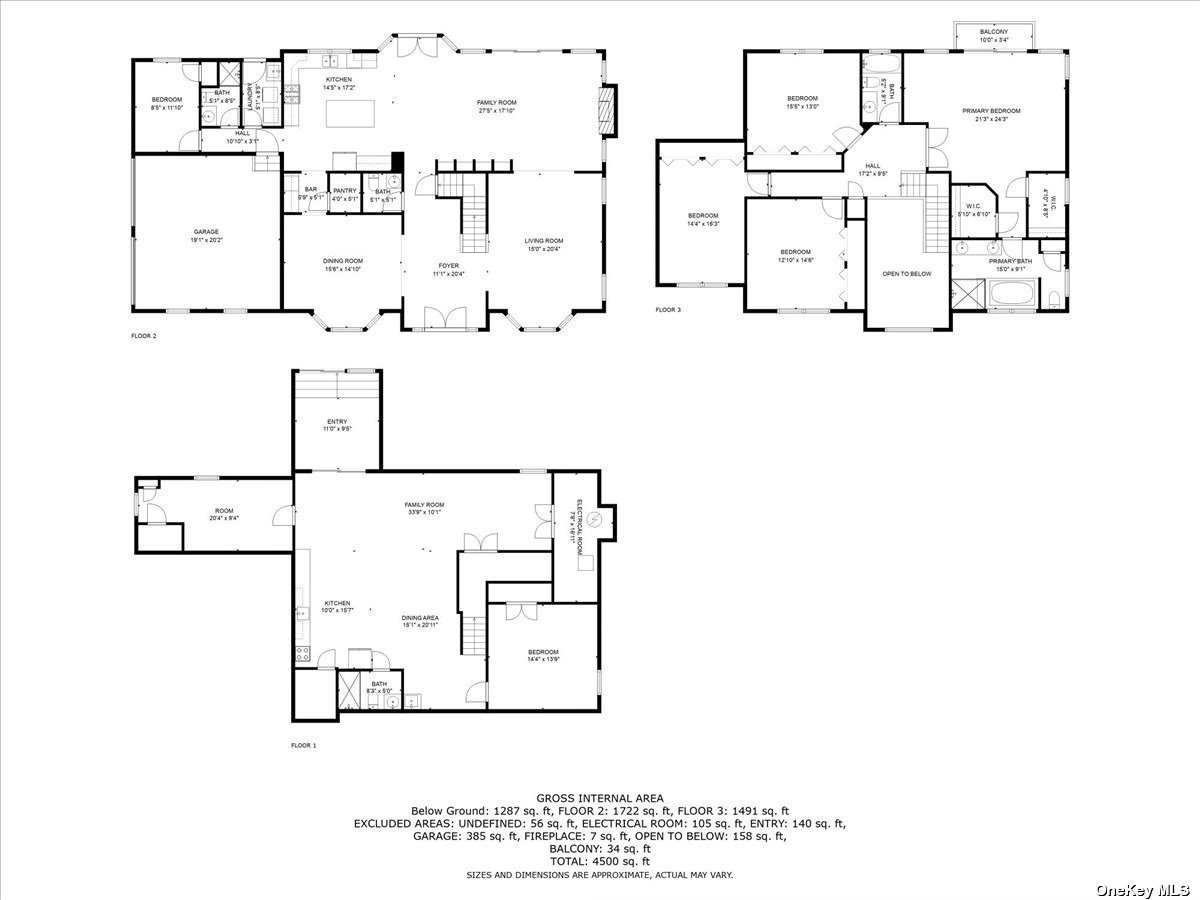
Welcome to 129 majestic drive, an exquisite haven nestled in the beautiful neighborhood of dix hills. This captivating property offers a perfect blend of elegance and serene surroundings, with cul- de- sac living making it the ideal place to call home. Featuring 5 bedrooms and 4. 5 bathrooms. As you step through the inviting entrance, you'll be greeted by an abundance of natural light cascading through the expansive windows, illuminating the spacious double height foyer. The immaculately designed living spaces seamlessly flow from one room to another, creating a harmonious atmosphere for both relaxation and entertaining. The floor to ceiling stone gas fireplace creates a cozy space. New windows in the living room, den and master bathroom. Central vac, surround sound setup, alarm system. The gourmet kitchen is a chef's dream, boasting top-of-the-line appliances, sleek countertops, and ample storage space for all your culinary adventures. Escape to the newly renovated tranquil master suite, where you can unwind and rejuvenate. The luxurious en-suite bathroom offers a spa-like experience with its lavish features, providing the perfect retreat after a long day. In addition, there are two walk-in closets and a balcony that overlook the backyard with views of a beautiful lake and water fountain. All 4 bedrooms upstairs are great in size. The lower level walk-out basement leads you outside onto the sprawling backyard oasis, where you'll find an entertainer's paradise. Enjoy the lake view with a litup water fountain at night. A new patio and deck outside creates a cozy outdoor seating area, offering an ideal setting for enjoying the warm summer days or hosting. Conveniently located in dix hills on this prime lot, this exceptional property also offers easy access to a plethora of amenities, including shopping centers, restaurants, and recreational facilities. With its prime location and unparalleled charm, 129 majestic drive truly embodies the epitome of luxurious living.
| Location/Town | Dix Hills |
| Area/County | Suffolk |
| Prop. Type | Single Family House for Sale |
| Style | Colonial |
| Tax | $23,245.00 |
| Bedrooms | 5 |
| Total Rooms | 10 |
| Total Baths | 5 |
| Full Baths | 4 |
| 3/4 Baths | 1 |
| Year Built | 2004 |
| Basement | Full, Unfinished |
| Construction | Frame, Brick |
| Lot Size | 1.07 |
| Lot SqFt | 46,609 |
| Cooling | Central Air |
| Heat Source | Natural Gas, Forced |
| Property Amenities | Dishwasher, dryer, refrigerator, washer |
| Lot Features | Cul-De-Sec |
| Parking Features | Private, Attached, 2 Car Attached |
| Tax Lot | 6 |
| School District | Half Hollow Hills |
| Middle School | Candlewood Middle School |
| Elementary School | Vanderbilt Elementary School |
| High School | Half Hollow Hills High School |
| Features | Den/family room, eat-in kitchen, formal dining |
| Listing information courtesy of: BERKSHIRE HATHAWAY | |