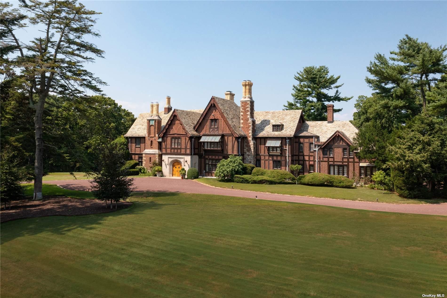
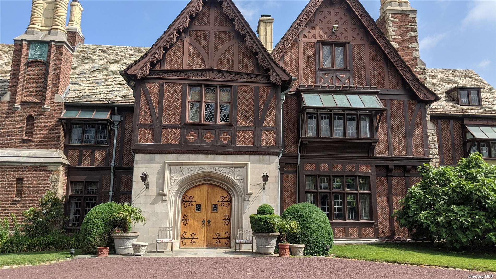

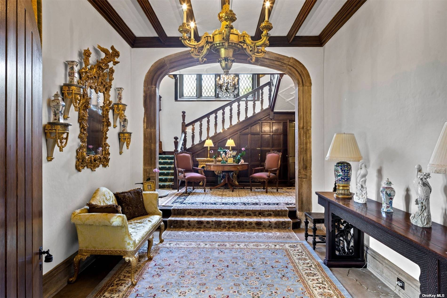
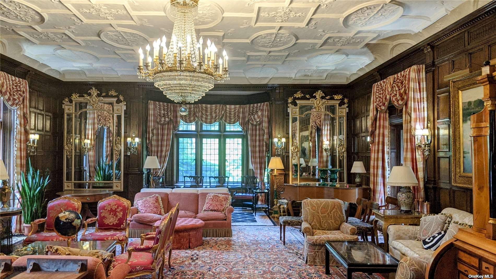
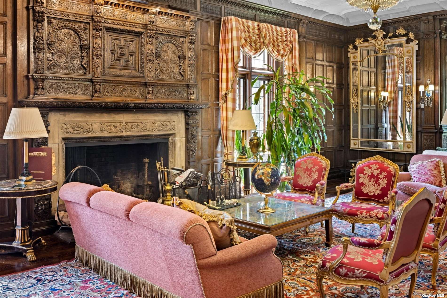
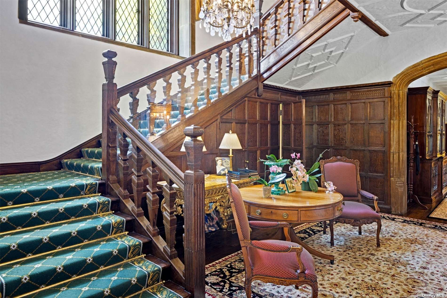
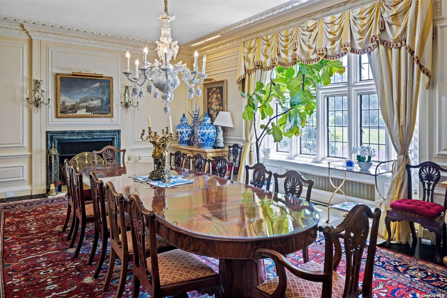
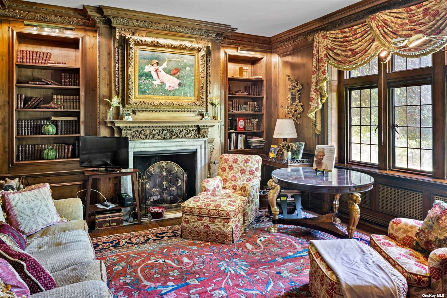
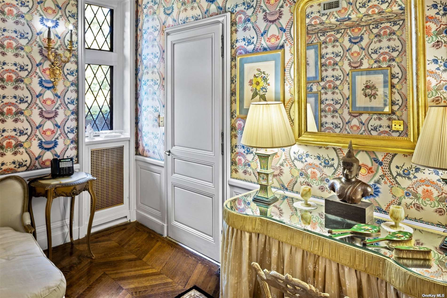
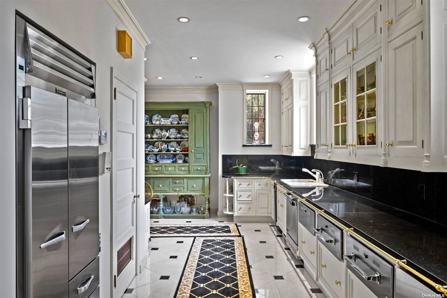
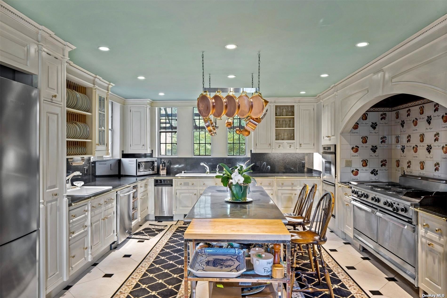
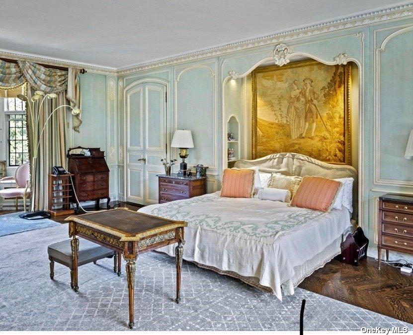

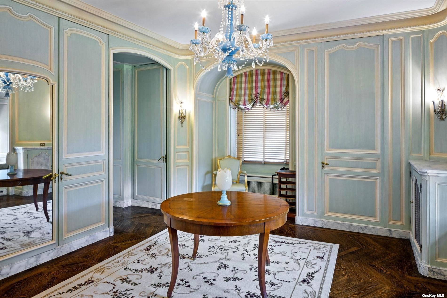
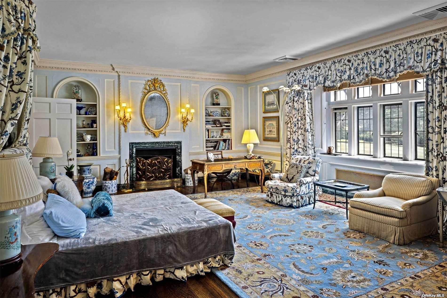

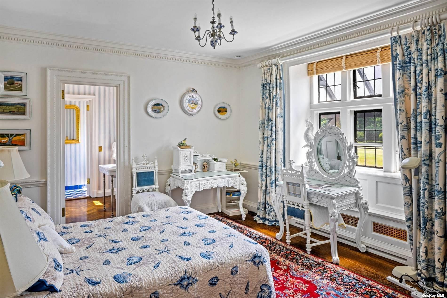
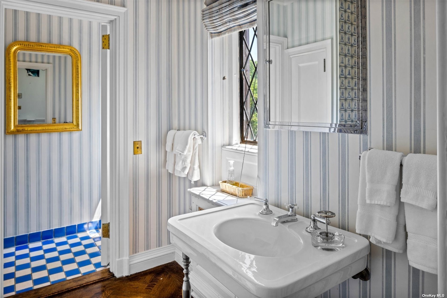
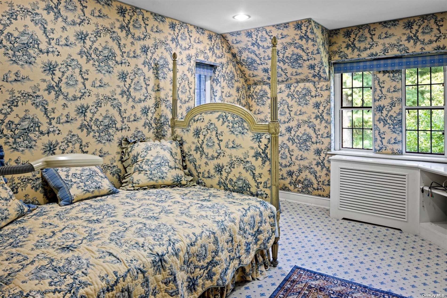
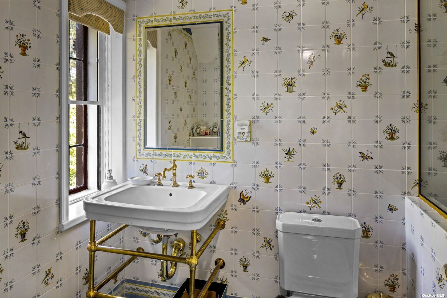
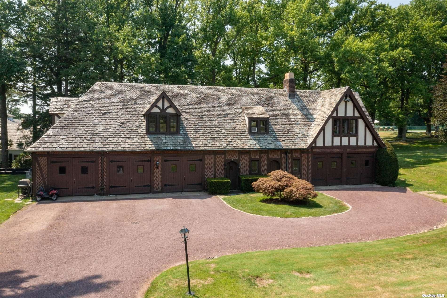
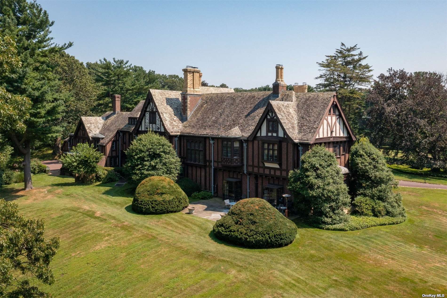
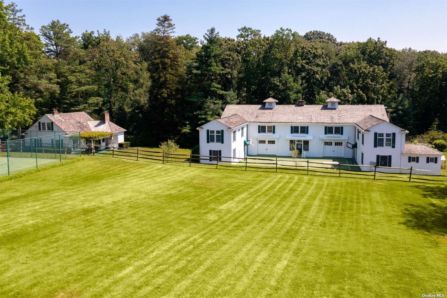
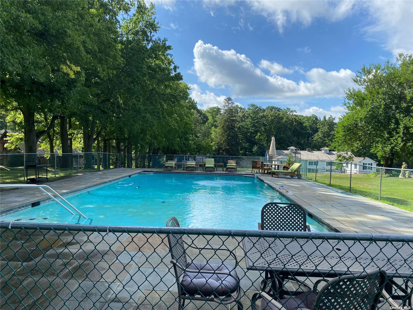
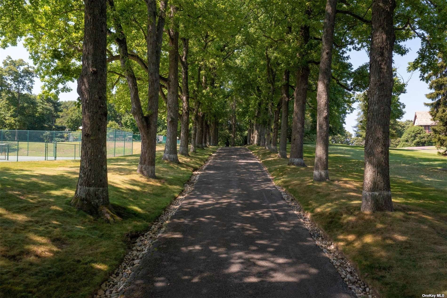

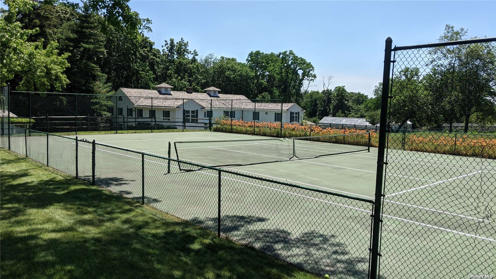
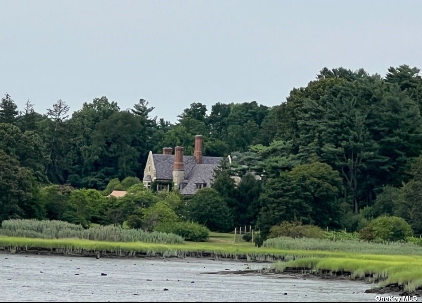
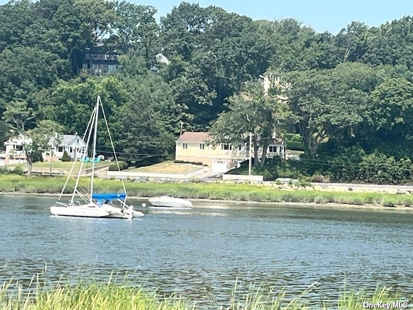

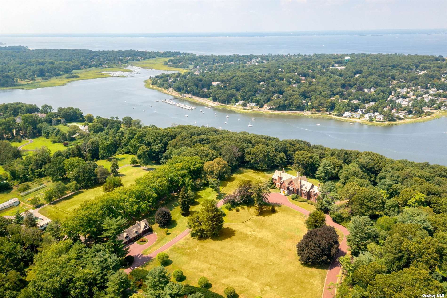
The chimney's! The charles porter wilson estate circa 1928 and the former chairman of the a&p supermarkets was designed by charles hart. This residence offers 900 feet of waterfront and rests 24 acres. This compound also includes a carriage house with a 2 bedroom apartment and 2 garages (one for 5 cars, and one for 10 cars). This tudor mansion is magnificently constructed of herringbone brick, stone, and timber. A beautiful entryway features a large foyer with stone flooring. 40-foot salon, georgian library walnut paneled, european plaster ceiling, georgian dining room in white wood paneling, 6 marble fireplaces, music room, large kitchen, butler's pantry with warming ovens and 2 elevators. Main primary suite with paneling and moldings in the style of louis xv, marble bath, formal dressing room. This residence also features two - 3 bedroom english cottages. Recreation house with 60 ft great room, 3 bedrooms, 9 + stall stable. Greenhouse, pool & tennis. Two 12 acre lots = 24 manicured acres this estate can also be purchased on 12 acres including caretakers cottage for $5, 995, 000 ml3454461
| Location/Town | Mill Neck |
| Area/County | Nassau |
| Prop. Type | Single Family House for Sale |
| Style | Tudor |
| Tax | $265,896.00 |
| Bedrooms | 7 |
| Total Rooms | 17 |
| Total Baths | 11 |
| Full Baths | 8 |
| 3/4 Baths | 3 |
| Year Built | 1928 |
| Basement | Full |
| Construction | Brick |
| Lot Size | 24 |
| Lot SqFt | 525,856 |
| Cooling | Central Air |
| Heat Source | Oil, Steam |
| Features | Basketball Court, Private Entrance, Sprinkler System, Tennis Court(s) |
| Property Amenities | Basketball hoop, bread warmer, dishwasher, dryer, greenhouse, refrigerator, second dishwasher, second stove, shed, washer |
| Pool | In Ground |
| Condition | Excellent |
| Community Features | Gated |
| Lot Features | Level, Private |
| Parking Features | Private, Detached, 4+ Car Detached, Storage |
| Tax Lot | 33 |
| School District | Locust Valley |
| Middle School | Locust Valley Middle School |
| High School | Locust Valley High School |
| Features | First floor bedroom, den/family room, eat-in kitchen, elevator, formal dining, granite counters, guest quarters, home office, legal accessory apartment, marble bath, pantry, powder room, storage |
| Listing information courtesy of: LAFFEY REAL ESTATE | |