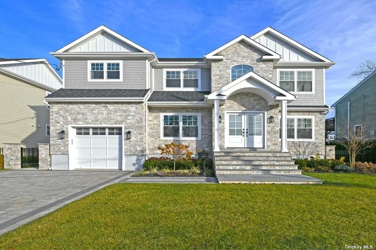
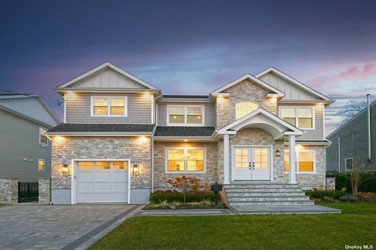
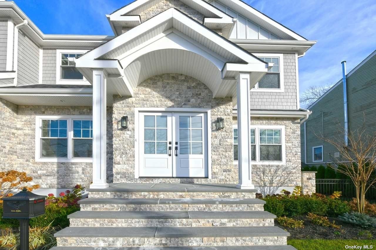
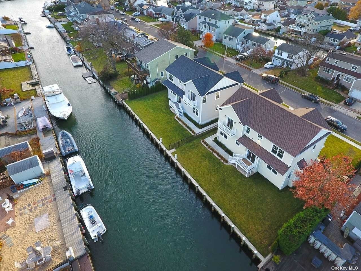
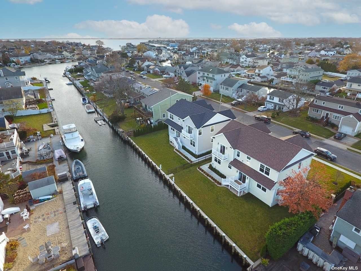
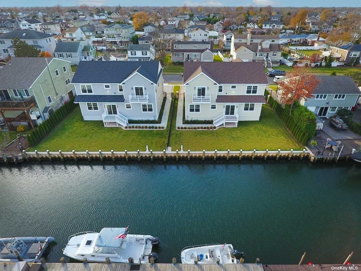
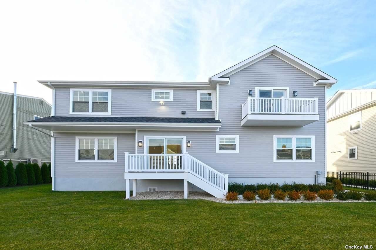
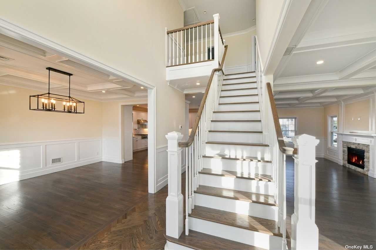
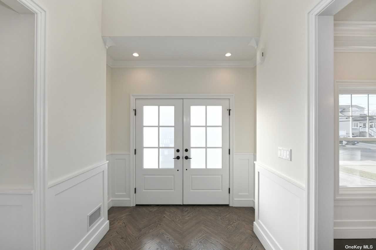
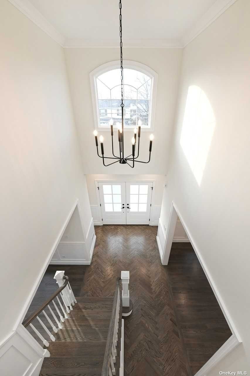
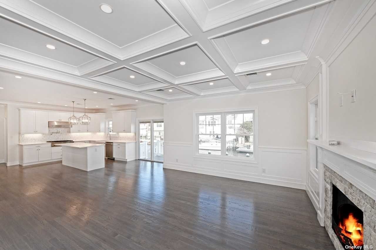
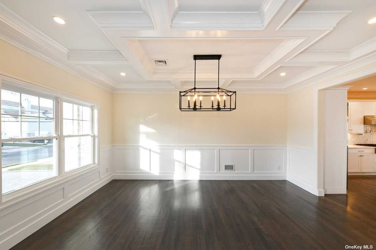
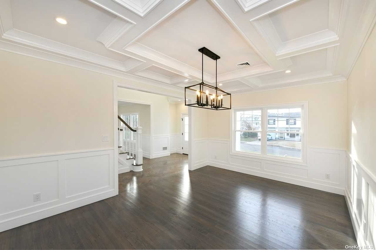
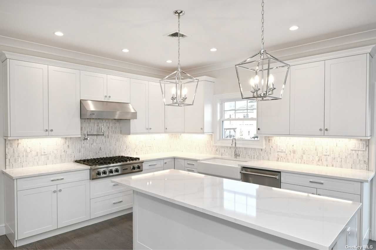
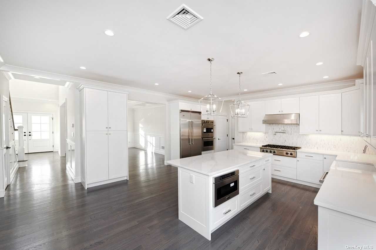
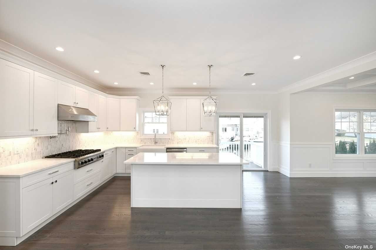
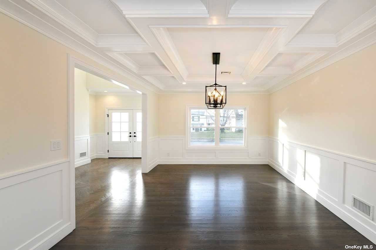
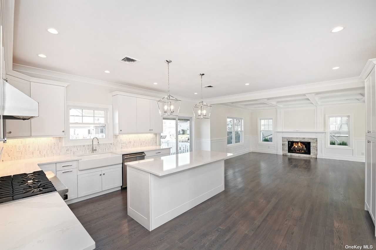
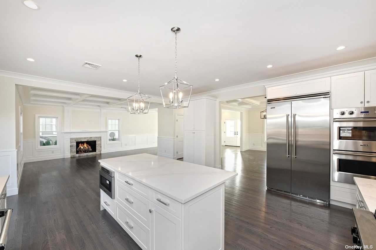
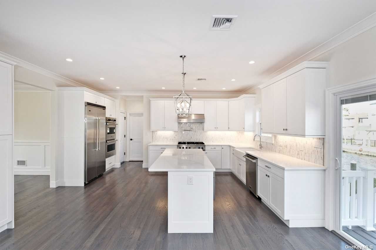
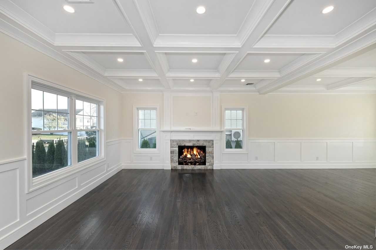
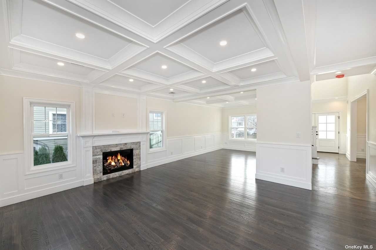
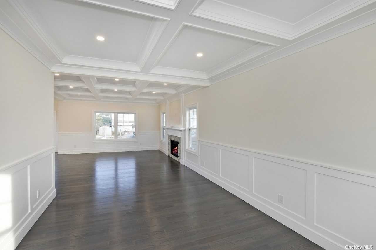
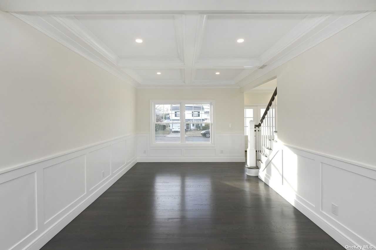
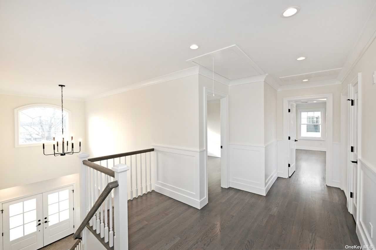
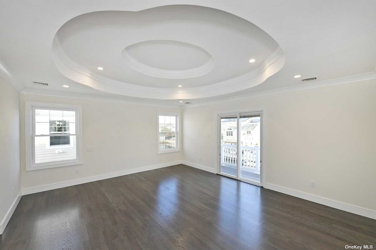
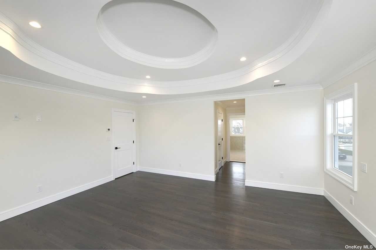
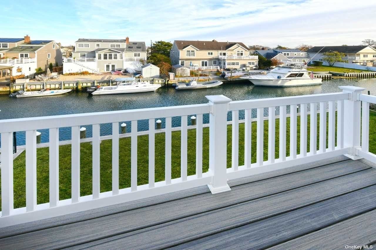
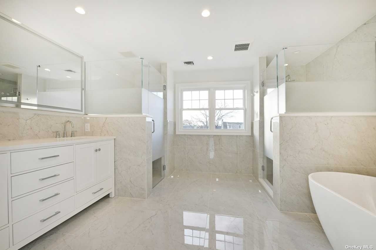
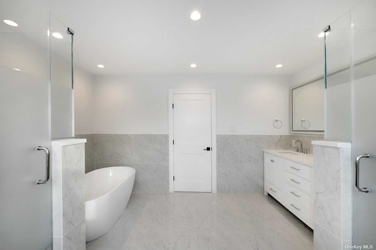
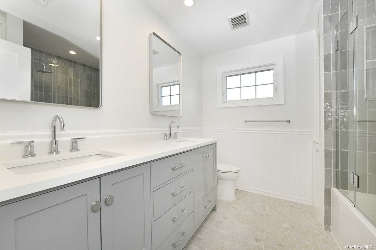
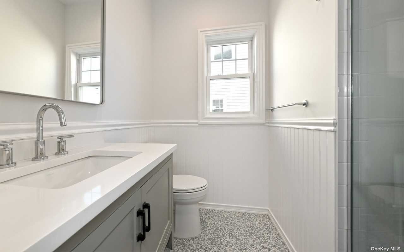
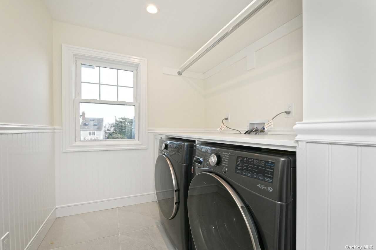
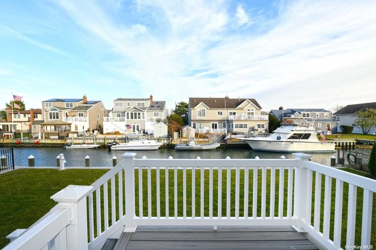
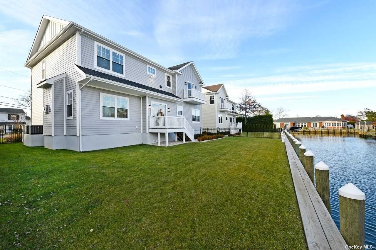
Property Description
Must see new construction with bells and whistles! 3200 sf home located in biltmore shores. 4 bedrooms 3 full bath situated on canal with 70 feet of new bulkhead. First floor boasts 2 story entry with chandelier on motorized lift, 9 ft ceilings, coffered ceiling, custom trim throughout! Kitchen with quartz counters and viking appliances. Second floor primary with balcony, trey ceiling, two walk in closets, en-suite with soaking tub and separate shower with custom doors, 3 additional bedrooms, laundry room. Hardi board siding, paved double driveway, stone walkway, fully landscaped, sprinklers, garage with epoxy floor and hot/cold water hook up. Home is fema compliant
Property Information
| Location/Town | Massapequa |
| Area/County | Nassau |
| Prop. Type | Single Family House for Sale |
| Style | Colonial |
| Bedrooms | 4 |
| Total Rooms | 10 |
| Total Baths | 3 |
| Full Baths | 3 |
| Year Built | 2023 |
| Basement | Crawl Space |
| Construction | Energy Star (Yr Blt), HardiPlank Type |
| Lot Size | 70x100 |
| Lot SqFt | 7,000 |
| Cooling | Central Air, ENERGY STAR Qualified |
| Heat Source | Natural Gas, ENERGY |
| Features | Sprinkler System |
| Property Amenities | Ceiling fan, chandelier(s), dishwasher, door hardware, dryer, energy star appliance(s), light fixtures, low flow fixtures, mailbox, microwave, refrigerator, screens, wall oven, washer |
| Window Features | New Windows, ENERGY STAR Qualified Windows |
| Community Features | Park |
| Parking Features | Private, Attached, 1 Car Attached, Driveway |
| School District | Massapequa |
| Middle School | Berner Middle School |
| Elementary School | Fairfield Elementary School |
| High School | Massapequa High School |
| Features | Eat-in kitchen, formal dining, entrance foyer, home office, pantry, walk-in closet(s) |
| Listing information courtesy of: Signature Premier Properties | |
Mortgage Calculator
Note: web mortgage-calculator is a sample only; for actual mortgage calculation contact your mortgage provider