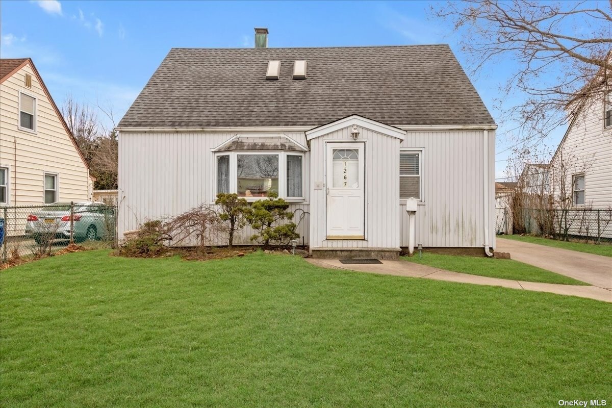
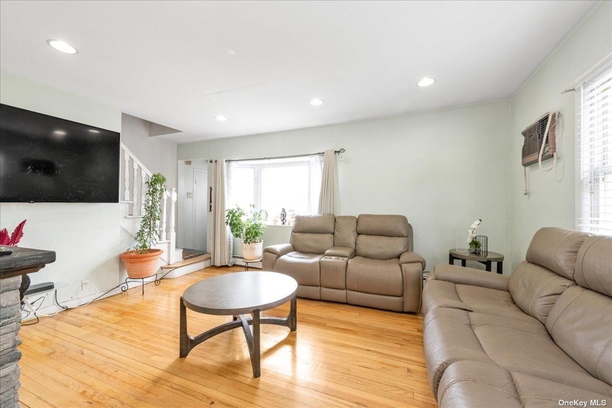
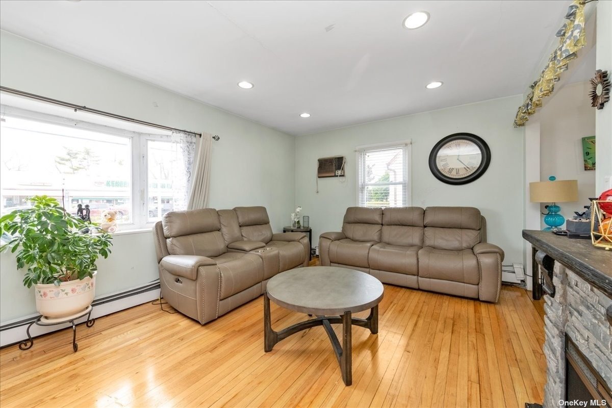
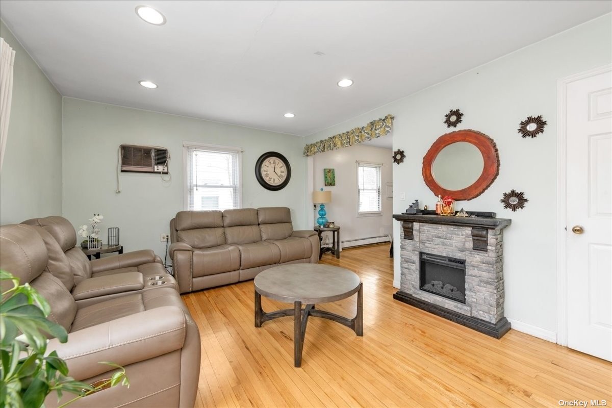
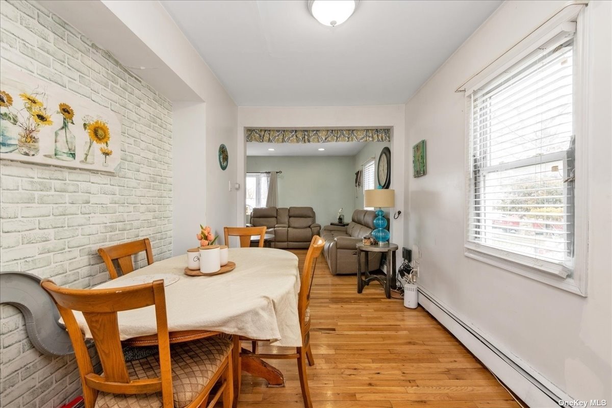
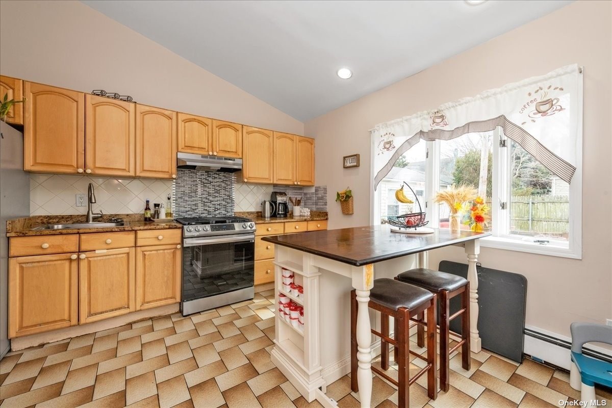
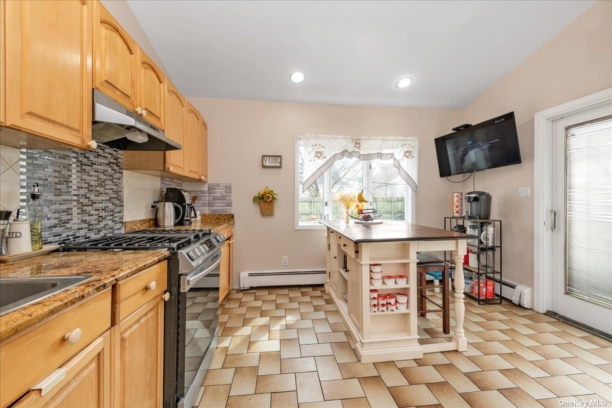
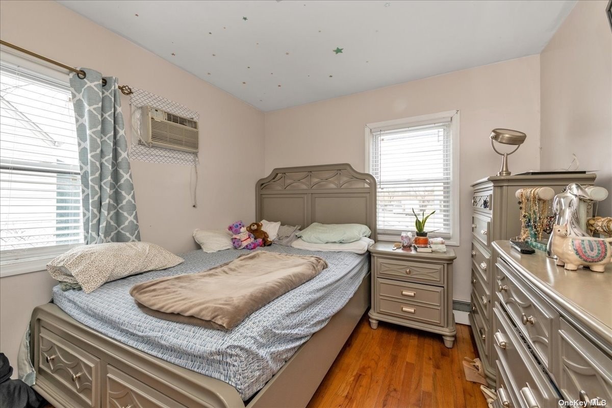
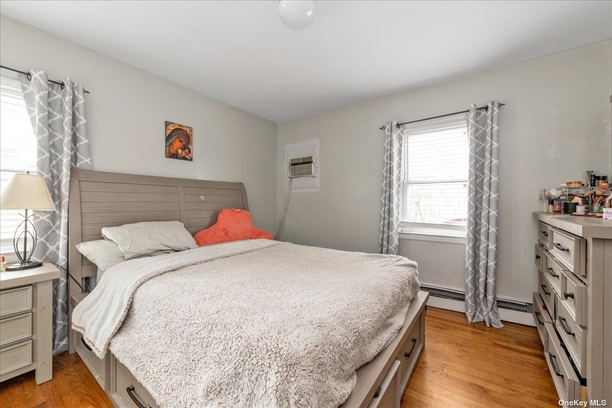
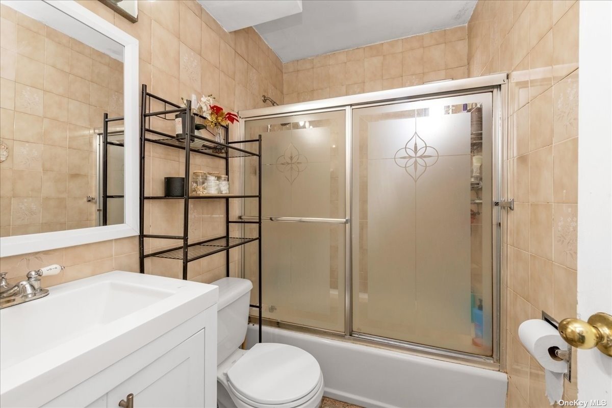
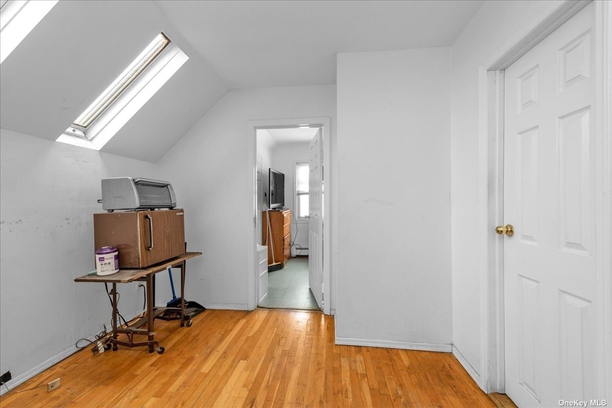
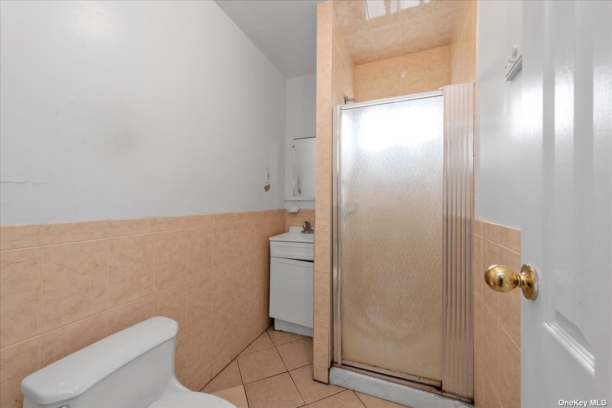
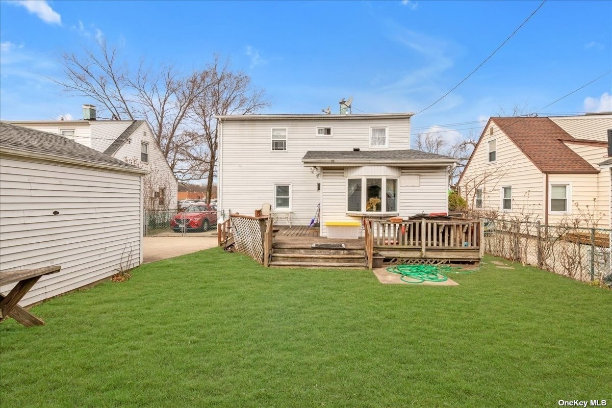
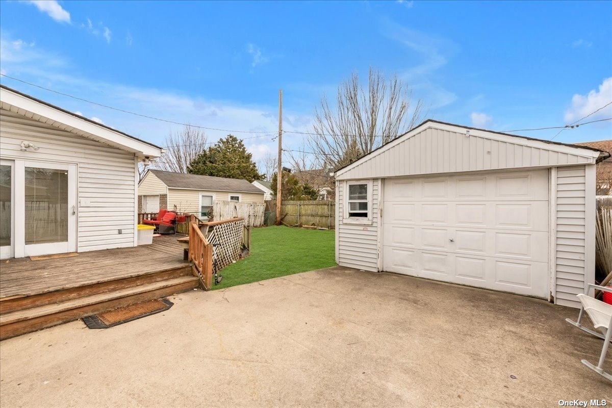
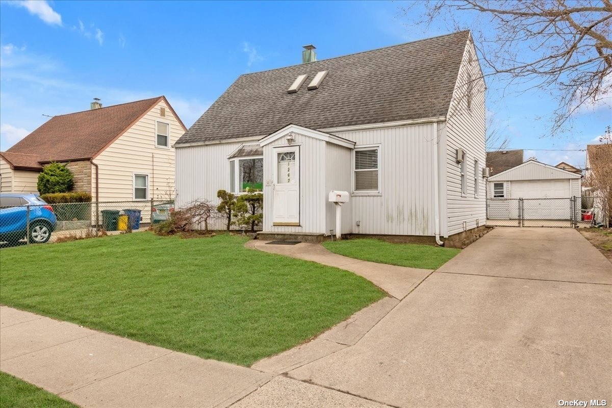
Property Description
Expanded cape with 5 bedrooms & 2 full baths. Updated granite/wood eat in kitchen with vaulted ceiling(washer /dryer), formal dining room & living room. 2 bedrooms on main floor with updtd bath. Hardwood floors. Upper level has skylit hallway, three bedrooms and updtd bth. Architectural roof is 12 yrs(1st layer). Detached 1. 5 garage. Parking for 4/5 cars. Nice yard w/back deck. Gas heat. Wired for alarm. Sd#14. Near shops, lirr, transportation & houses of worship.
Property Information
| Location/Town | Hewlett |
| Area/County | Nassau |
| Prop. Type | Single Family House for Sale |
| Style | Exp Cape |
| Tax | $12,725.00 |
| Bedrooms | 5 |
| Total Rooms | 8 |
| Total Baths | 2 |
| Full Baths | 2 |
| Year Built | 1950 |
| Basement | Crawl Space, Unfinished |
| Construction | Frame, Vinyl Siding |
| Lot Size | 48x97 |
| Lot SqFt | 4,704 |
| Cooling | Wall Unit(s) |
| Heat Source | Natural Gas, Hot Wat |
| Property Amenities | A/c units, dryer, refrigerator, washer |
| Condition | Excellent |
| Window Features | Skylight(s) |
| Community Features | Near Public Transportation |
| Lot Features | Near Public Transit |
| Parking Features | Private, Detached, 1 Car Detached, Driveway |
| Tax Lot | 60 |
| School District | Hewlett-Woodmere |
| Middle School | Woodmere Middle School |
| Elementary School | Franklin Early Childhood Cente |
| High School | George W Hewlett High School |
| Features | First floor bedroom, cathedral ceiling(s), eat-in kitchen, formal dining, entrance foyer, granite counters, storage |
| Listing information courtesy of: Douglas Elliman Real Estate | |
Mortgage Calculator
Note: web mortgage-calculator is a sample only; for actual mortgage calculation contact your mortgage provider