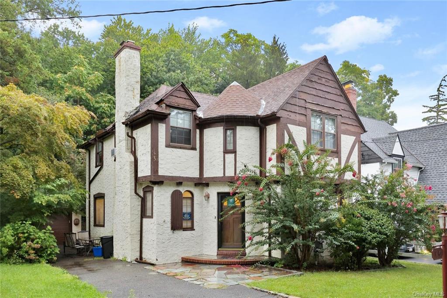
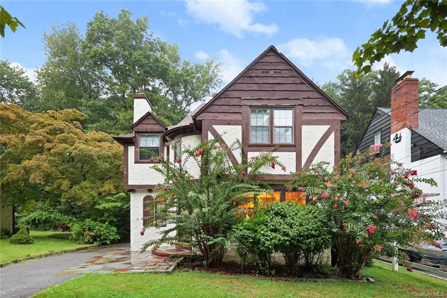
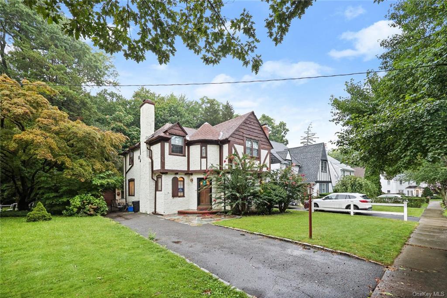
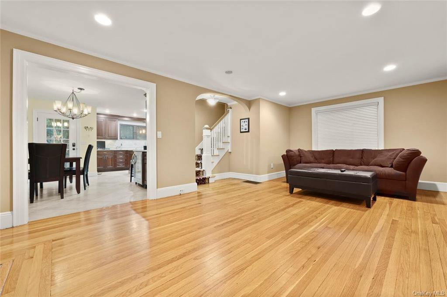
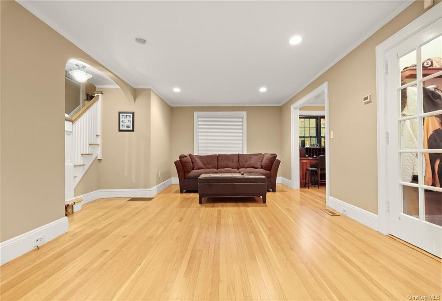
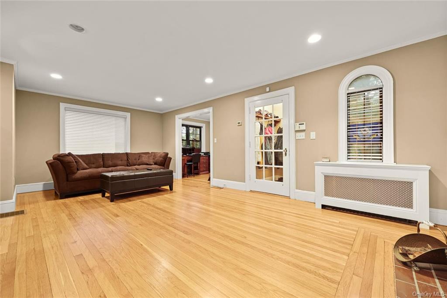
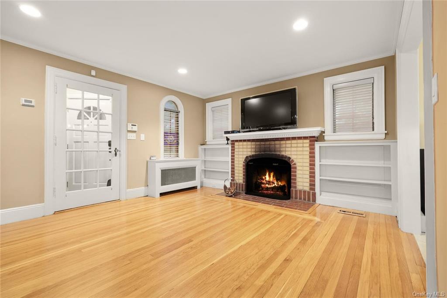
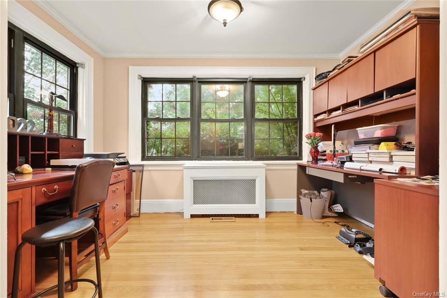
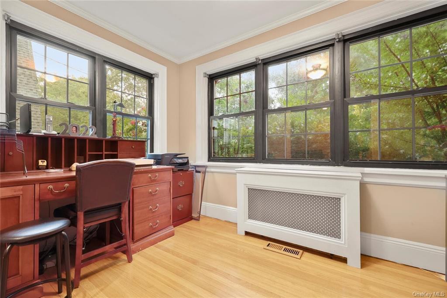
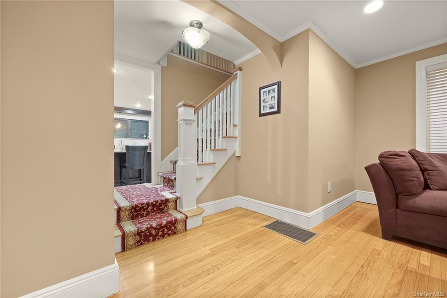
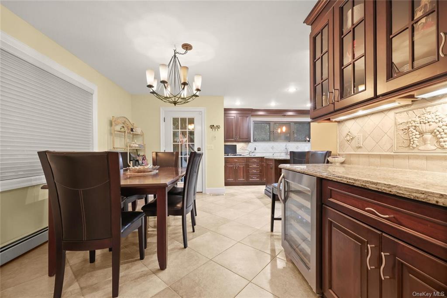
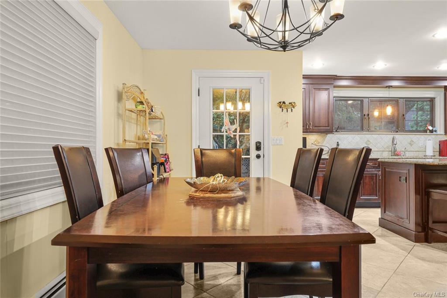
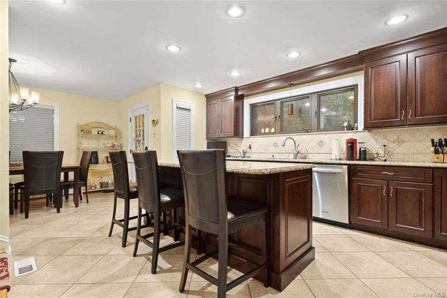
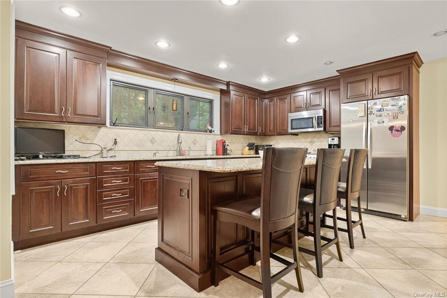
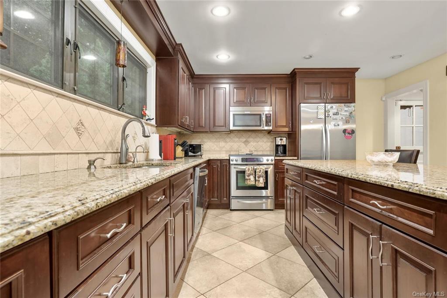
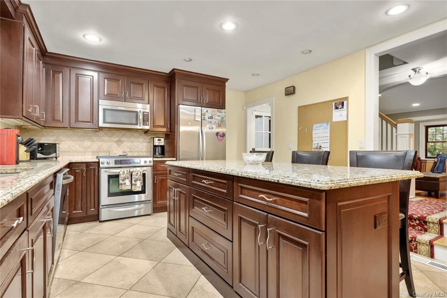
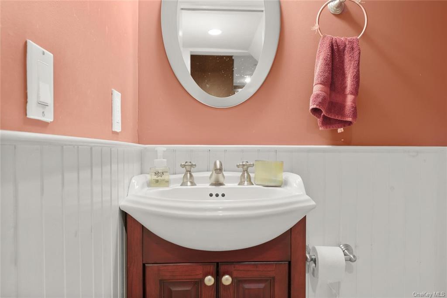
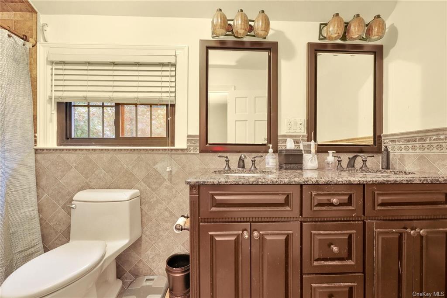
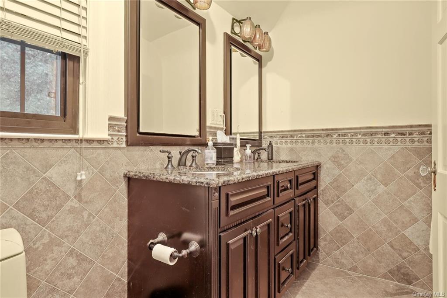
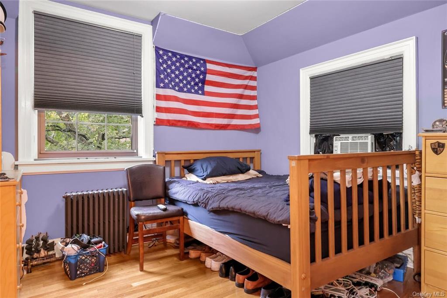
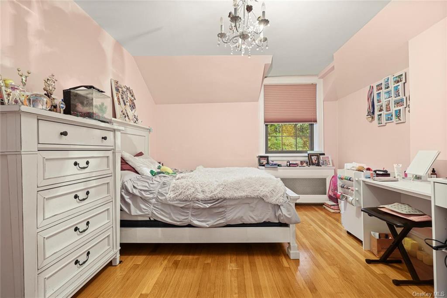
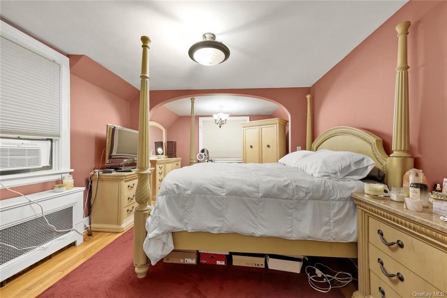
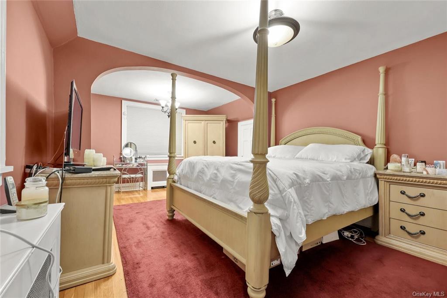
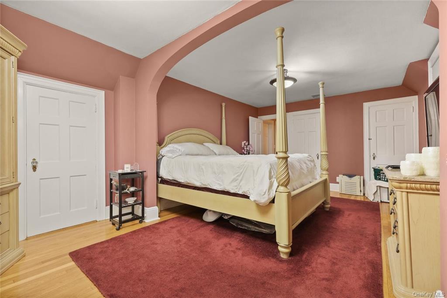
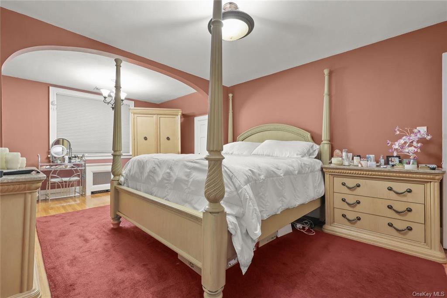
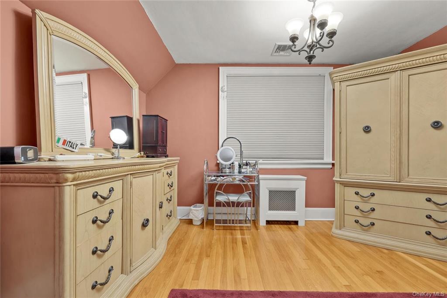
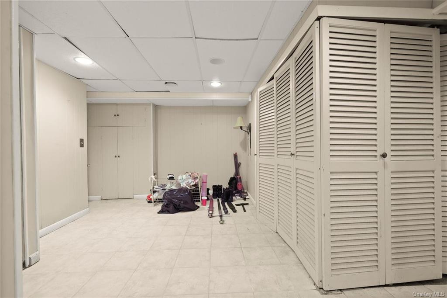
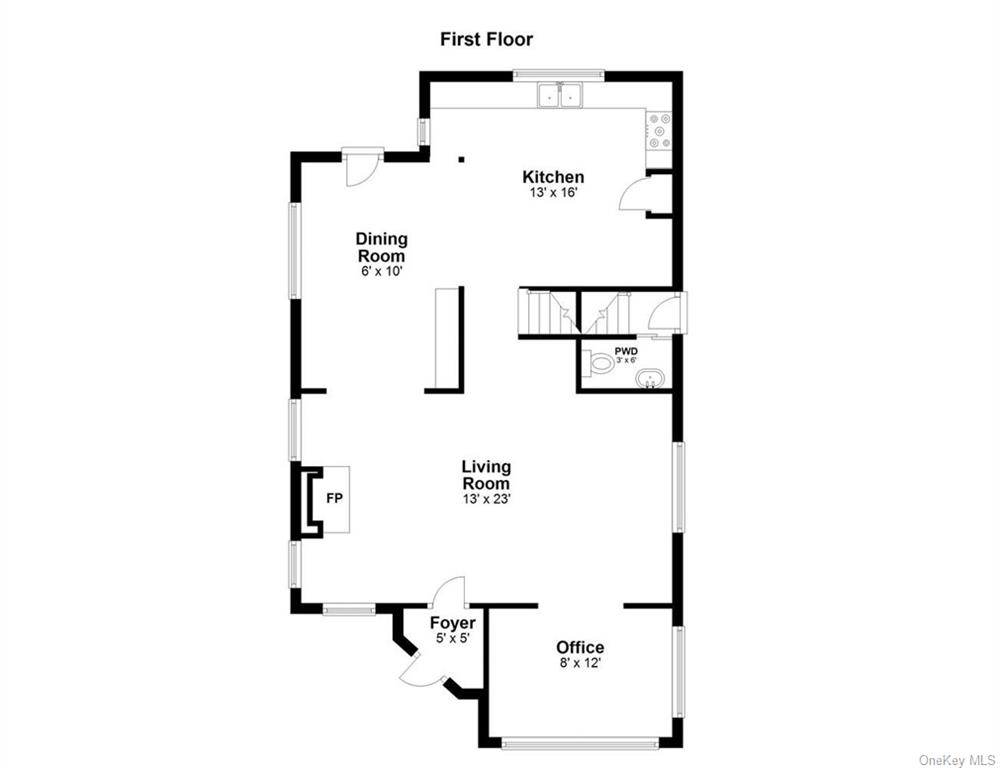
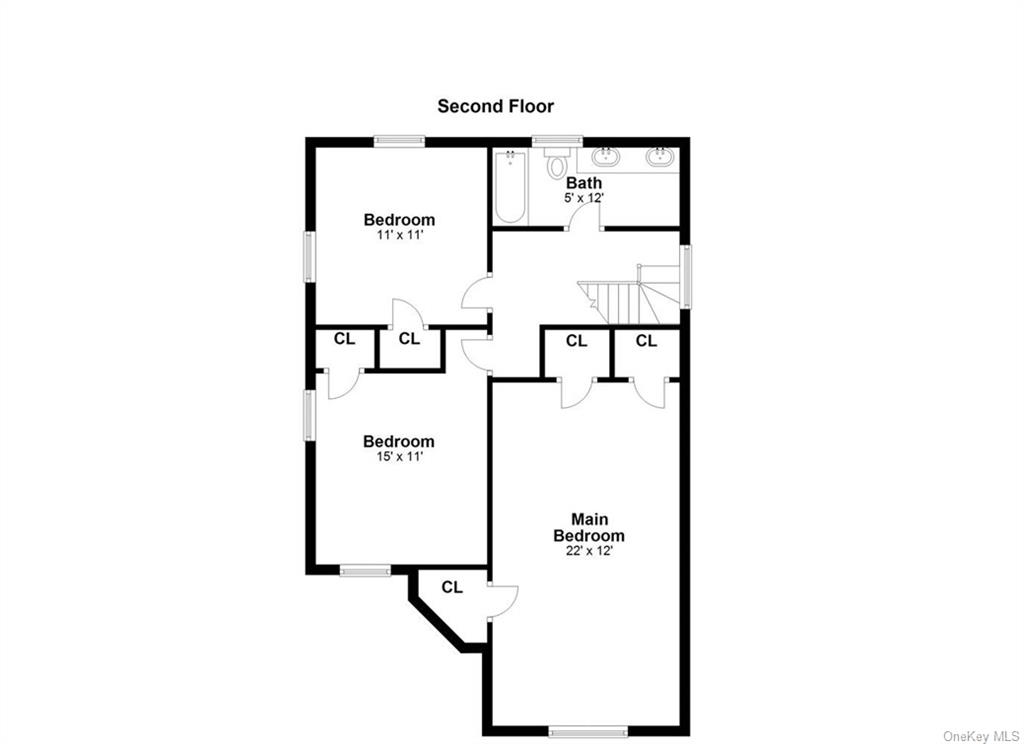
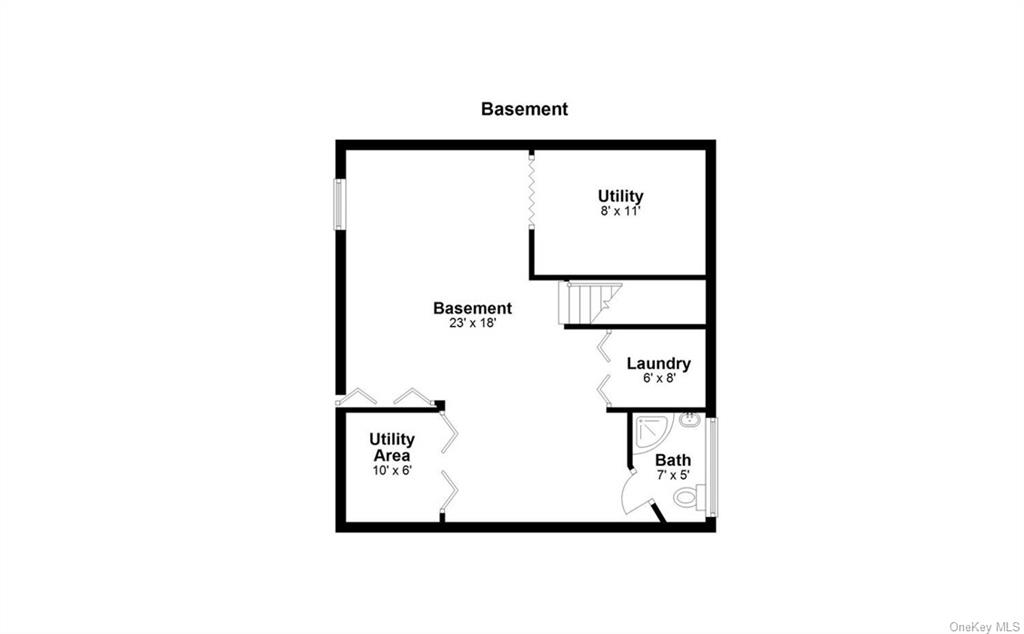
This impressive tudor-style home embodies refined elegance and provides an exceptional opportunity for those seeking a sophisticated residence. With its tasteful finishes and attention to detail, this property exudes a sense of timeless charm. The spacious living room offers a perfect setting for both relaxation and entertaining, while the beautiful kitchen, complete with granite countertops, is a culinary enthusiast's dream. The inclusion of a den/office on the first level adds versatility to the space, allowing for professional use or a quiet retreat. There is a large 570 sq. Ft. Partially finished basement with endless opportunities. Upstairs, three generously sized bedrooms provide ample space for privacy and comfort. With its impeccable design and thoughtful layout, this home offers a truly elevated living experience.
| Location/Town | Eastchester |
| Area/County | Westchester |
| Post Office/Postal City | Bronxville |
| Short Sale | Yes |
| Prop. Type | Single Family House for Sale |
| Style | Tudor |
| Tax | $18,505.00 |
| Bedrooms | 3 |
| Total Rooms | 8 |
| Total Baths | 2 |
| Full Baths | 1 |
| 3/4 Baths | 1 |
| Year Built | 1920 |
| Basement | Full, Partially Finished |
| Construction | Frame, Stucco |
| Cooling | Central Air, Window Unit(s) |
| Heat Source | Oil, Hot Water |
| Property Amenities | Alarm system, door hardware, dryer, microwave, refrigerator, washer |
| Patio | Patio |
| Community Features | Park |
| Lot Features | Level, Near Public Transit |
| Parking Features | Detached, 1 Car Detached, Driveway, Off Street |
| School District | Tuckahoe |
| Middle School | Tuckahoe Middle School |
| Elementary School | William E Cottle School |
| High School | Tuckahoe High School |
| Features | Eat-in kitchen, granite counters, powder room |
| Listing information courtesy of: Houlihan Lawrence Inc. | |