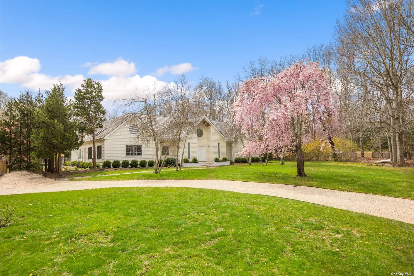
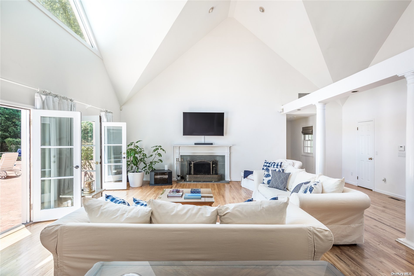
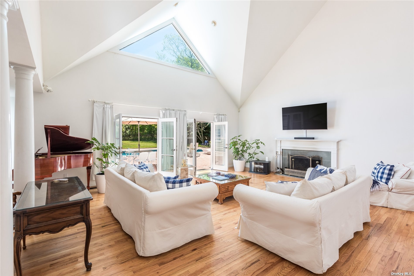
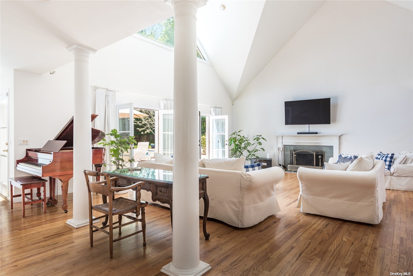
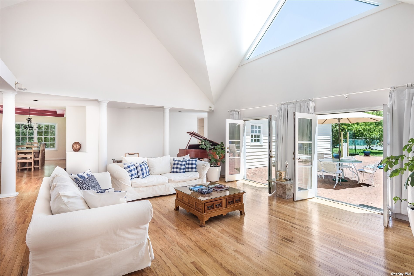
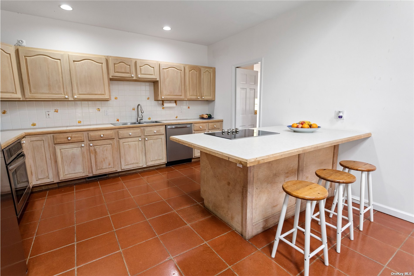
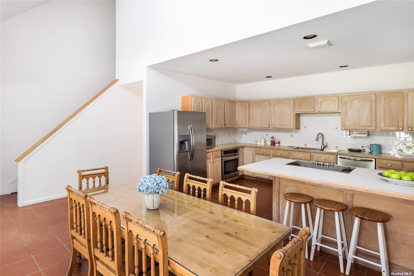
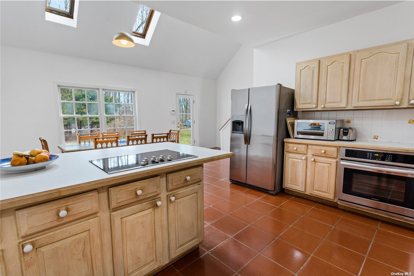
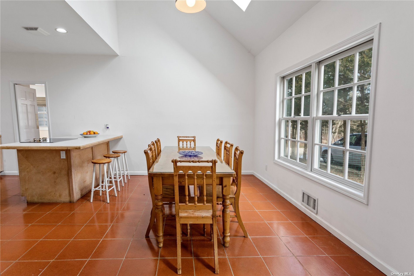
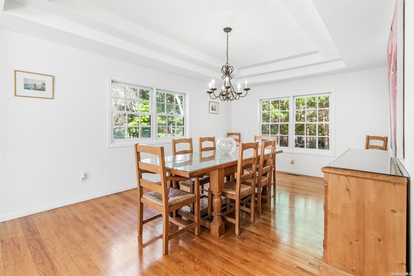
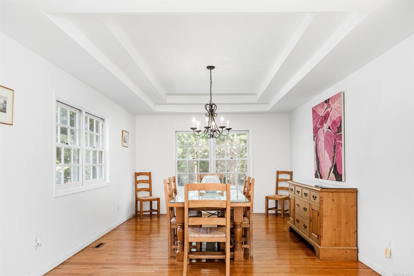
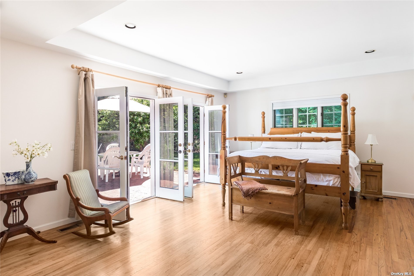
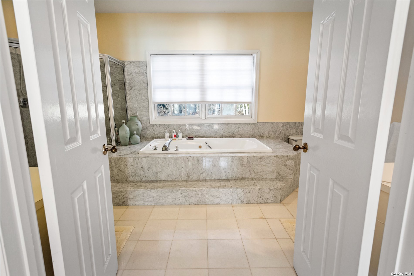
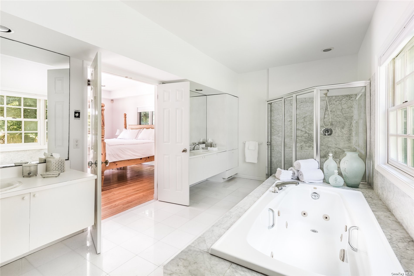
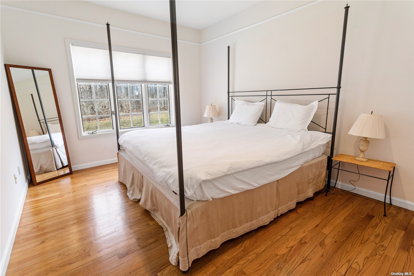
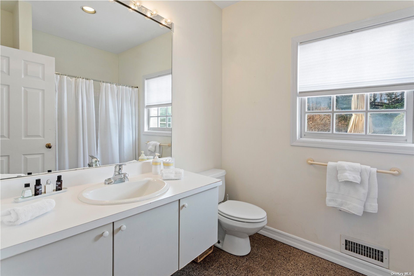
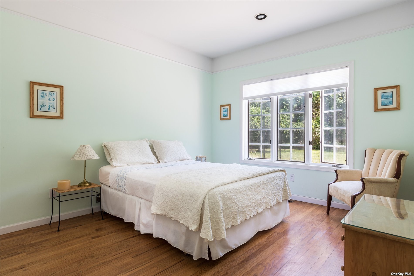
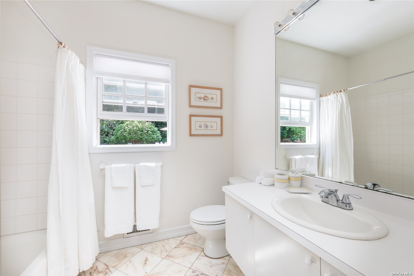
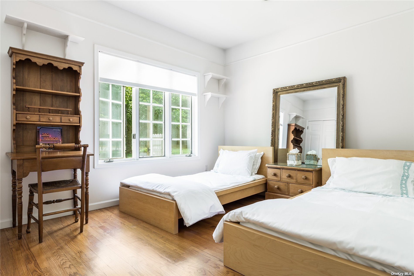
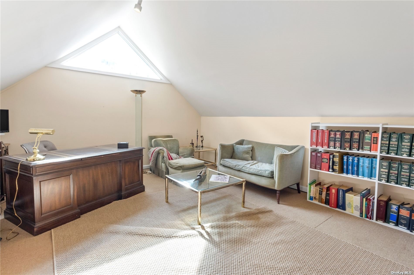
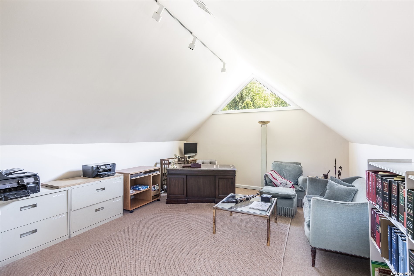
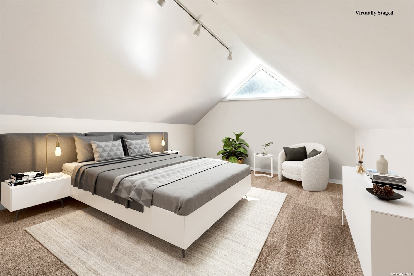
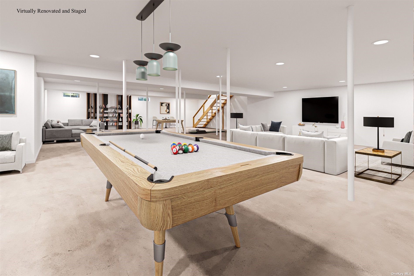
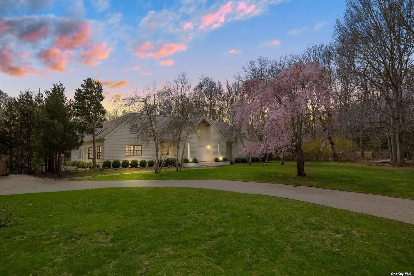
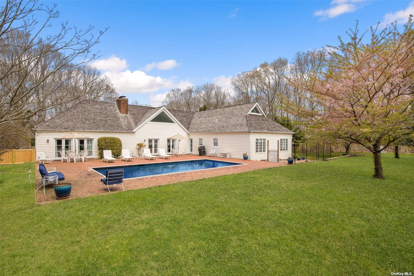
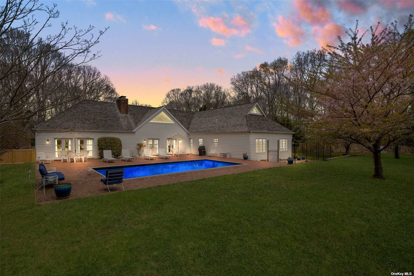
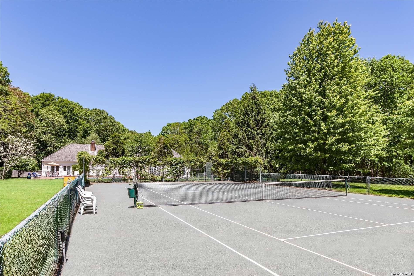
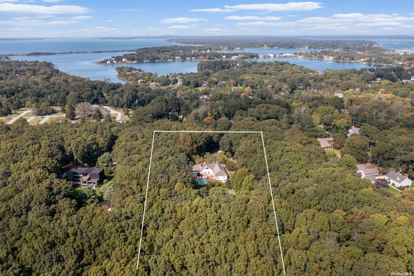
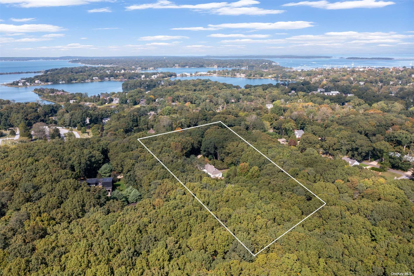
Welcome to 1224 brick kiln, a stunning single-family residence nestled in the heart of sag harbor, ny. This luxurious 5-bedroom, 3. 5-bathroom estate is situated on a breathtaking 6. 2-acre private compound, offering serenity and seclusion while remaining just minutes from the vibrant sag harbor main street and picturesque mashashimuet park. As you approach the residence, you enter onto a winding circular driveway with ample space for parking along with ev home-supercharge set up. Step inside the double entrance doors and marvel at the captivating three-story cantilevered ceiling living room, featuring a sleek slate fireplace and elegant five-columned design. The spacious and sophisticated floor plan spans approximately 5, 000+ sq. Ft, including the lower level which is ready to be finished to your liking. Entertain in style with the beautiful bricked terrace, heated pool, and newly laid har-tru tennis court, accessible through the living room or master suite's four french doors. The large country kitchen boasts all-new stainless-steel appliances, perfect for creating culinary masterpieces. The impressive master bedroom suite offers a marble bath, separate shower stall, and jacuzzi tub, providing the ultimate sanctuary for rest and rejuvenation. Enjoy picturesque sunsets over your very own wooded six+ acres personal reserve, providing an unmatched sense of privacy and tranquility. With its central location to parks, shopping, harbor, and beaches. Don't miss the opportunity to call this spectacular sag harbor estate your new home.
| Location/Town | Sag Harbor |
| Area/County | Suffolk |
| Prop. Type | Single Family House for Sale |
| Style | Post Modern |
| Tax | $12,459.00 |
| Bedrooms | 5 |
| Total Rooms | 11 |
| Total Baths | 4 |
| Full Baths | 3 |
| 3/4 Baths | 1 |
| Year Built | 1998 |
| Basement | Full, Unfinished |
| Construction | Frame |
| Lot Size | 6.2 |
| Lot SqFt | 270,072 |
| Cooling | Central Air |
| Heat Source | Oil, Forced Air |
| Features | Sprinkler System, Tennis Court(s) |
| Pool | In Ground |
| Community Features | Park |
| Lot Features | Private |
| Parking Features | Private, Driveway |
| Tax Lot | 11 |
| School District | Sag Harbor |
| Middle School | Pierson Middle/High School |
| Elementary School | Sag Harbor Elementary School |
| High School | Pierson Middle/High School |
| Features | Master downstairs, first floor bedroom, cathedral ceiling(s), den/family room, eat-in kitchen, formal dining, home office, master bath, powder room, walk-in closet(s) |
| Listing information courtesy of: Nest Seekers International LLC | |