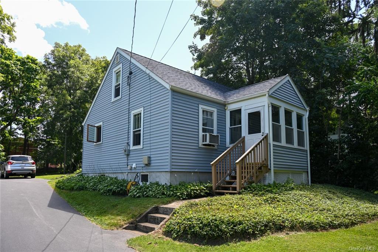
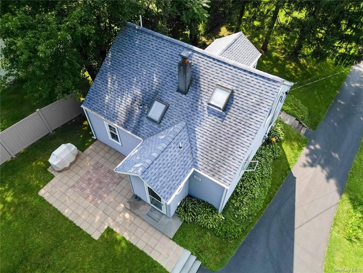
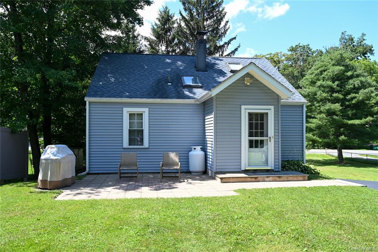
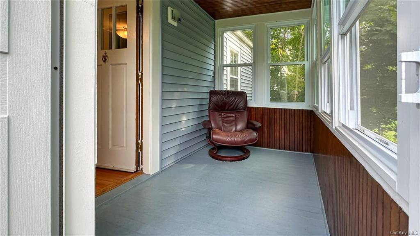
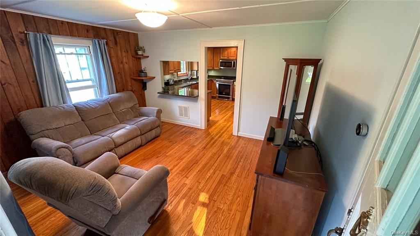
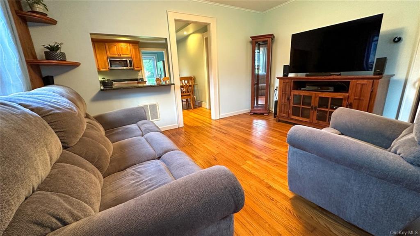
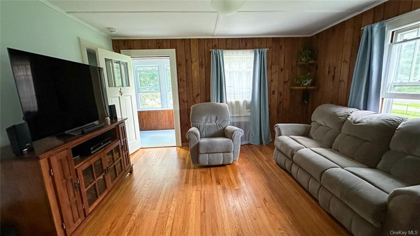
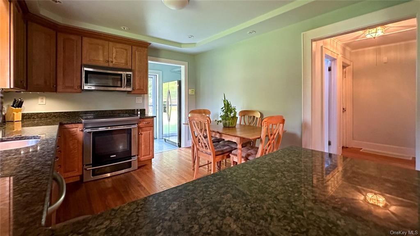
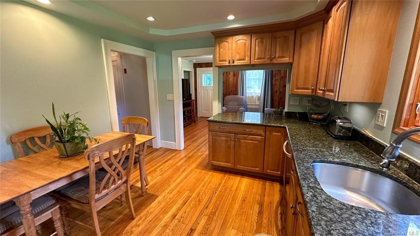
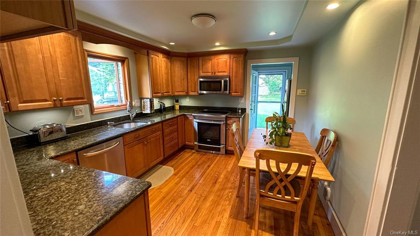
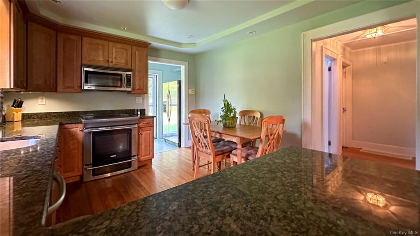
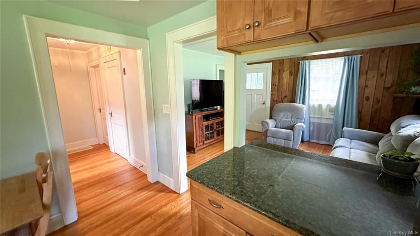
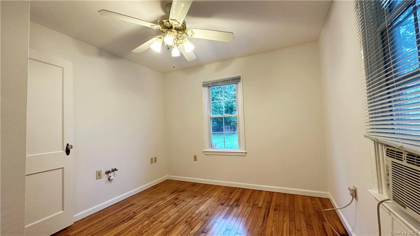
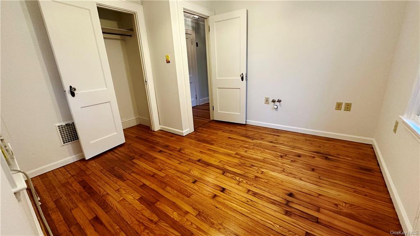
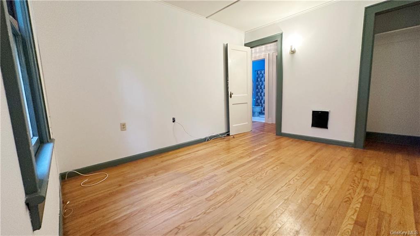
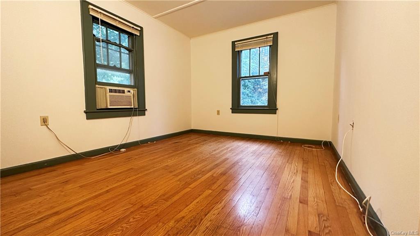
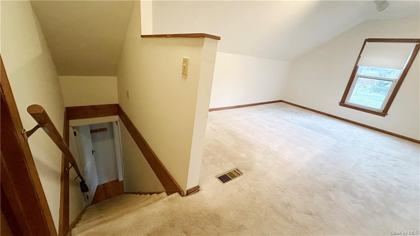
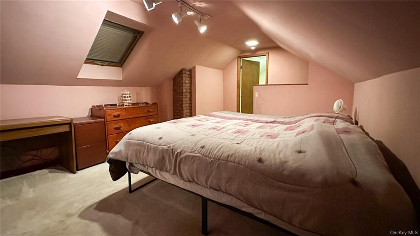
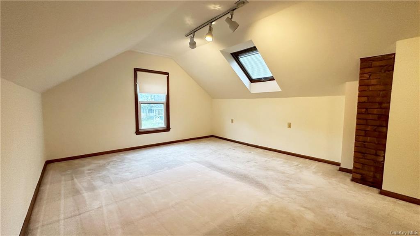
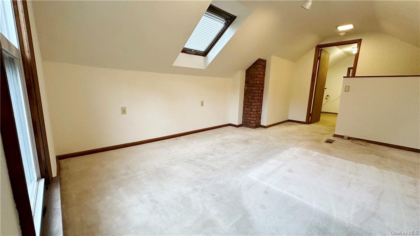
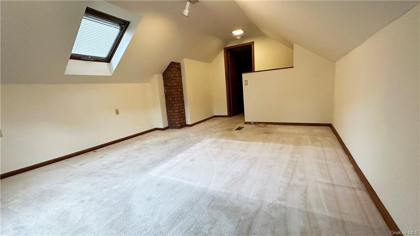
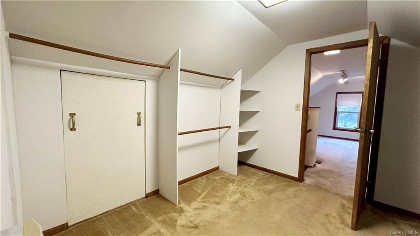
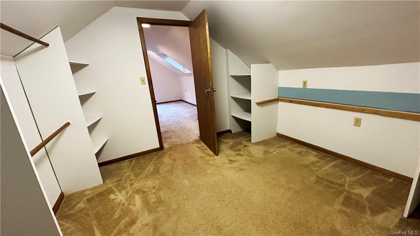
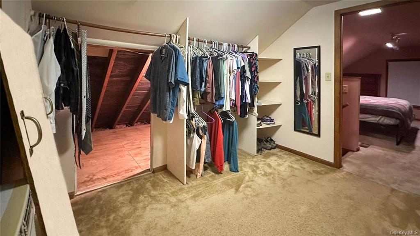
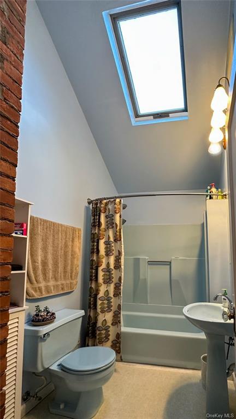
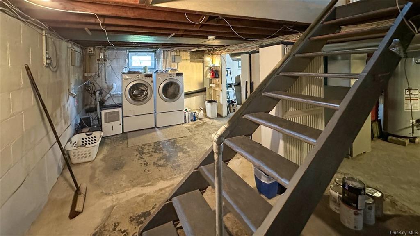
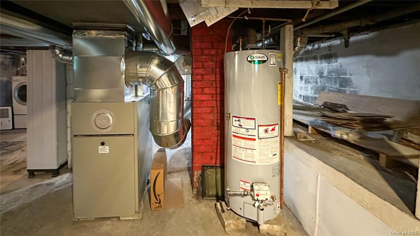
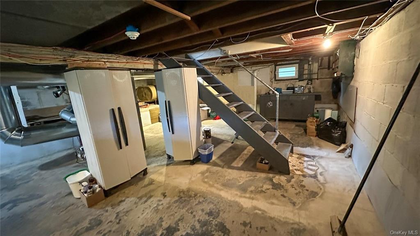
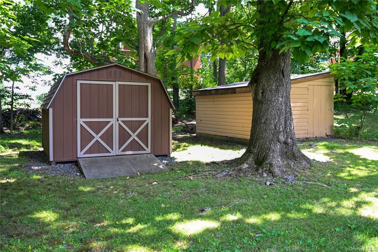
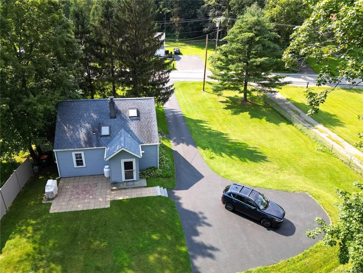
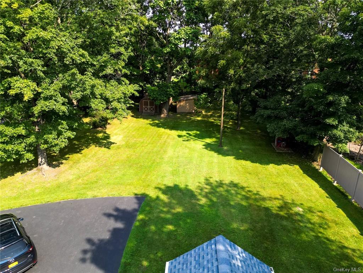
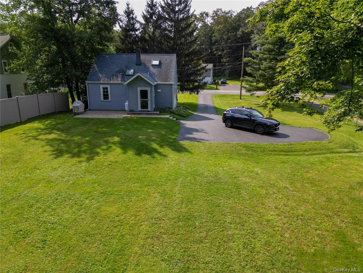
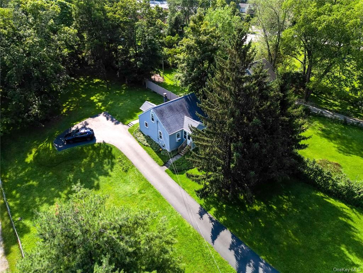
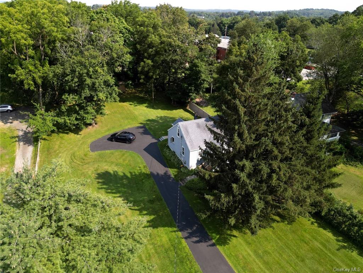
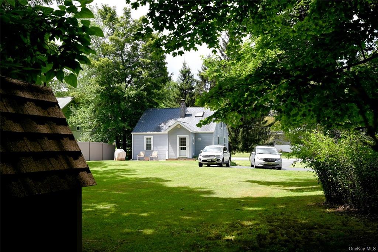
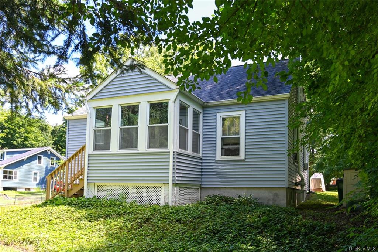
Beautiful cape in the arlington school district! Lovingly maintained and updated as current owner lived here with her family over 40 years! This home features a three season porch which enters into a cozy living room with a passthrough into the kitchen, offering high end appliances, with a state of the art electrolux oven/range, a no hands- on/off sink faucet system, very convenient garbage disposal, custom rock maple cabinets, with granite counter tops, and a recessed lighting system with a dimmer for every mood. To finish off the main floor are two bedrooms with original door hardware and a full bathroom which has a skylight that brightens up the whole room. The upstairs has the master bedroom with one separate room used as the closet. This home does have a full basement where the laundry is located; the water heater is newer, and the heating system ductwork is new; roof is about ten years. The stone patio is great for entertaining, and the yard has been beautifully maintained; with two nice sheds for storage. A generator is on hand which you just plug in when needed. Modern, nest thermostat which is wi-fi connected. Freshly painted, and hardwood floors on main floor. Perfect starter home or if your downsizing; all you have to do is move in!
| Location/Town | Poughkeepsie |
| Area/County | Dutchess |
| Prop. Type | Single Family House for Sale |
| Style | Cape Cod |
| Tax | $6,477.00 |
| Bedrooms | 3 |
| Total Rooms | 6 |
| Total Baths | 1 |
| Full Baths | 1 |
| Year Built | 1939 |
| Basement | Full |
| Construction | Frame |
| Lot SqFt | 29,185 |
| Cooling | Window Unit(s) |
| Heat Source | Oil, Forced Air |
| Property Amenities | A/c units, convection oven, dishwasher, disposal, dryer, energy star appliance(s), generator, mailbox, microwave, refrigerator, screens, shed, washer |
| Patio | Deck, Patio |
| Window Features | Skylight(s) |
| Lot Features | Near Public Transit |
| Parking Features | Driveway |
| School District | Arlington |
| Middle School | Call Listing Agent |
| Elementary School | Call Listing Agent |
| High School | Arlington High School |
| Features | Master downstairs, first floor bedroom, eat-in kitchen, granite counters, pass through kitchen, sink - pedestal, walk-in closet(s) |
| Listing information courtesy of: Stepping Stone Realty | |