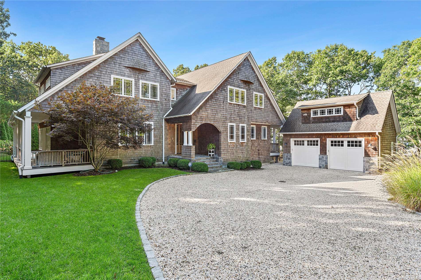
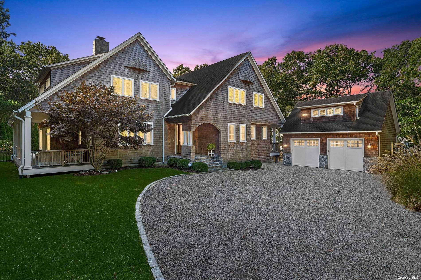
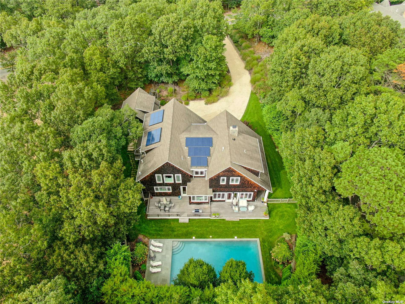
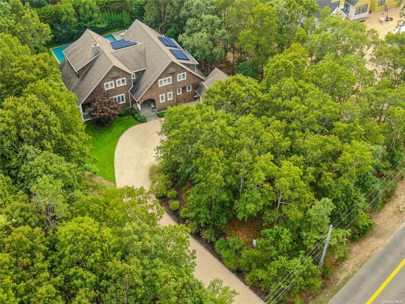
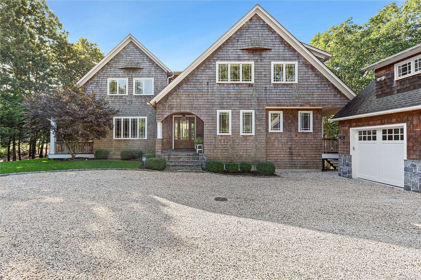
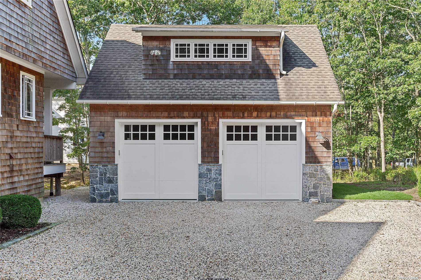
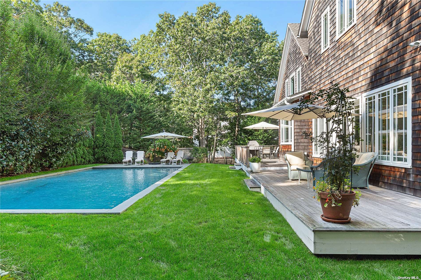
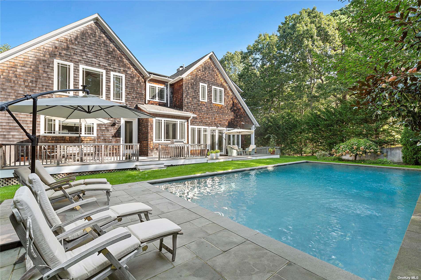
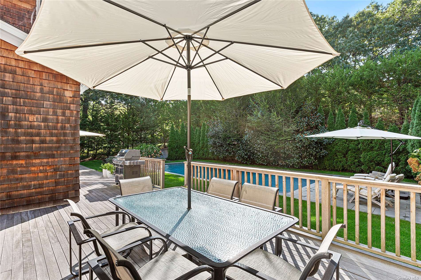
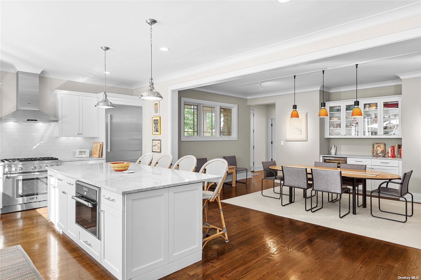
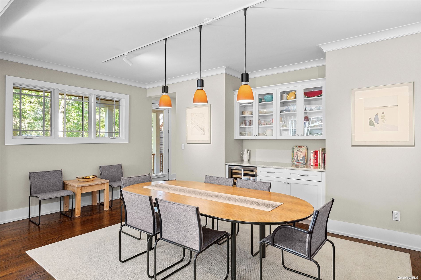
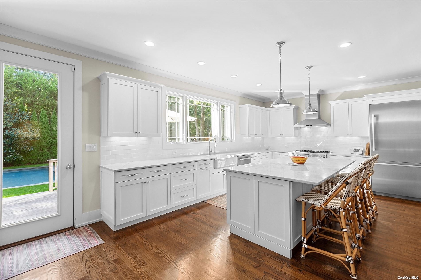
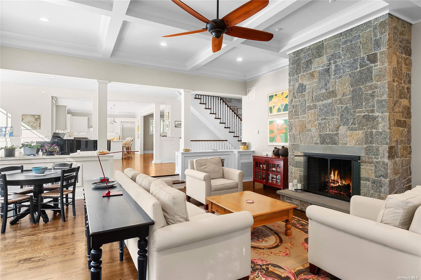
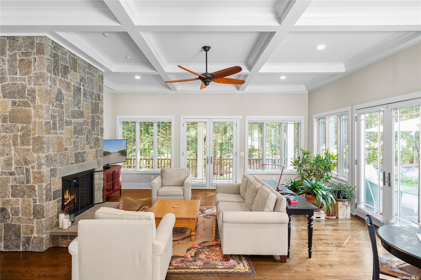
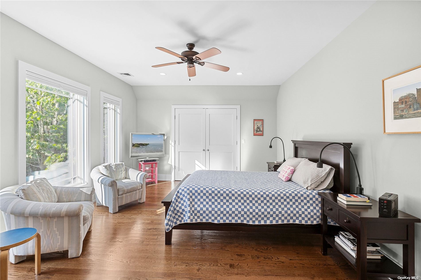
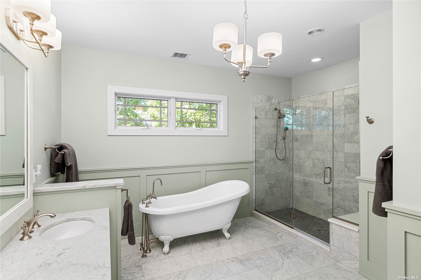
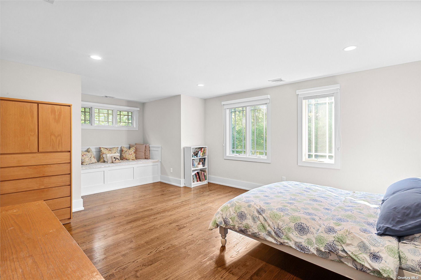
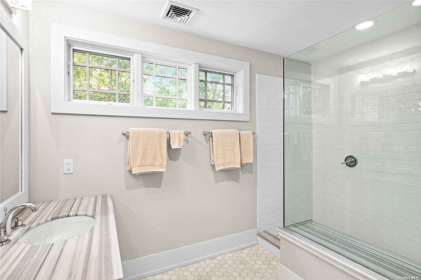
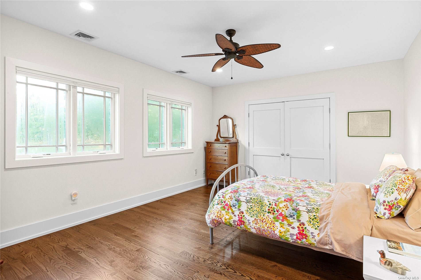
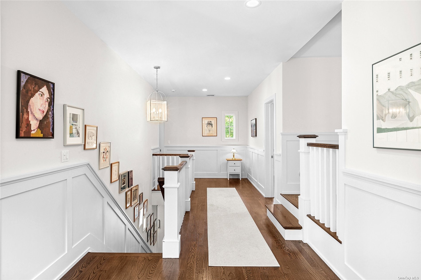
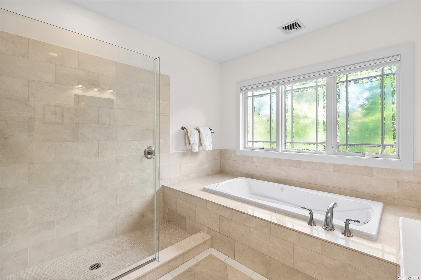
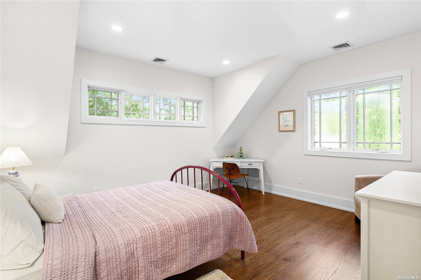
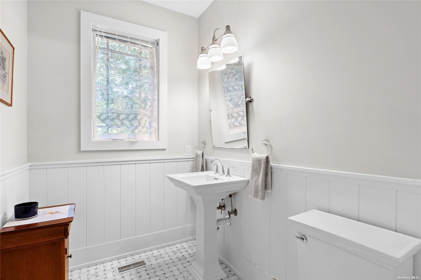
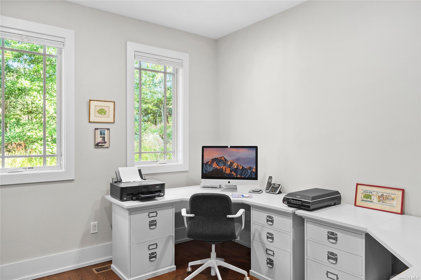
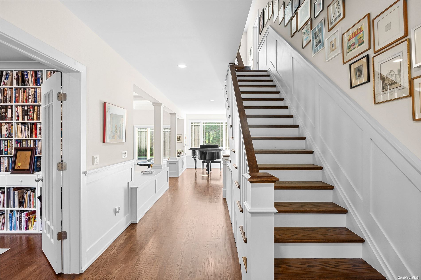
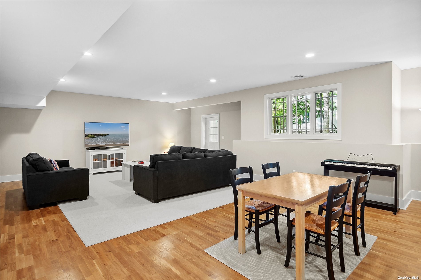
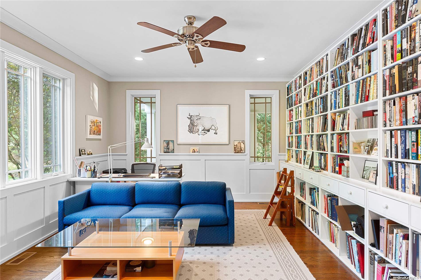
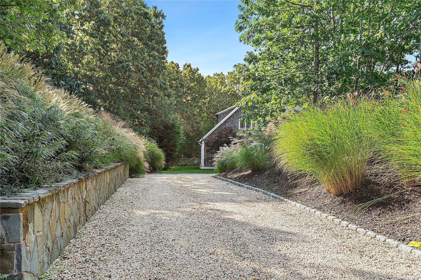
Welcome to your new hamptons oasis, surrounded by a beautiful landscape and serenity. Prime location equidistant to sag harbor, bridgehampton and southampton. As you walk in the door you are greeted by abundant natural light. The kitchen is pristine, with vast center island, wine cooler, filtered water and two ovens, one of which is steam. The layout is an open concept. Upstairs, you have four bedrooms, two en suite. The lower level also has plenty of space for entertaining. The mechanicals are all in pristine shape, having a new hot water heater, and offering two water filtration systems, one being reverse osmosis. The spacious porch offers 1364 square feet extra space for entertaining. The detached garage offers an electrical vehicle outlet for convenience and extra space on the top for storage. Come take a tour at this beautiful property! Don't miss this one of a kind opportunity!
| Location/Town | Southampton |
| Area/County | Suffolk |
| Prop. Type | Single Family House for Sale |
| Style | Contemporary |
| Tax | $11,995.00 |
| Bedrooms | 4 |
| Total Rooms | 15 |
| Total Baths | 5 |
| Full Baths | 4 |
| 3/4 Baths | 1 |
| Year Built | 2014 |
| Basement | Partially Finished, Walk-Out Access |
| Construction | Frame, Cedar |
| Lot Size | .94 |
| Lot SqFt | 35,719 |
| Cooling | Central Air |
| Heat Source | Propane, Forced Air |
| Features | Sprinkler System |
| Property Amenities | A/c units, alarm system, ceiling fan, central vacuum, convection oven, dishwasher, dryer, energy star appliance(s), entertainment cabinets, garage door opener, garage remote, gas grill, mailbox, screens, second stove, shades/blinds, solar panels owned, storm windows, wall oven, washer, wine cooler |
| Pool | In Ground |
| Patio | Deck, Porch |
| Window Features | New Windows |
| Lot Features | Wooded |
| Parking Features | Private, Detached, 2 Car Detached |
| Tax Lot | 18 |
| School District | Southampton |
| Middle School | Southampton Intermediate Schoo |
| High School | Southampton High School |
| Features | Cathedral ceiling(s), den/family room, eat-in kitchen, guest quarters, home office, living room/dining room combo, marble bath, marble counters, master bath, pantry, powder room, storage, walk-in closet(s) |
| Listing information courtesy of: Douglas Elliman Real Estate | |