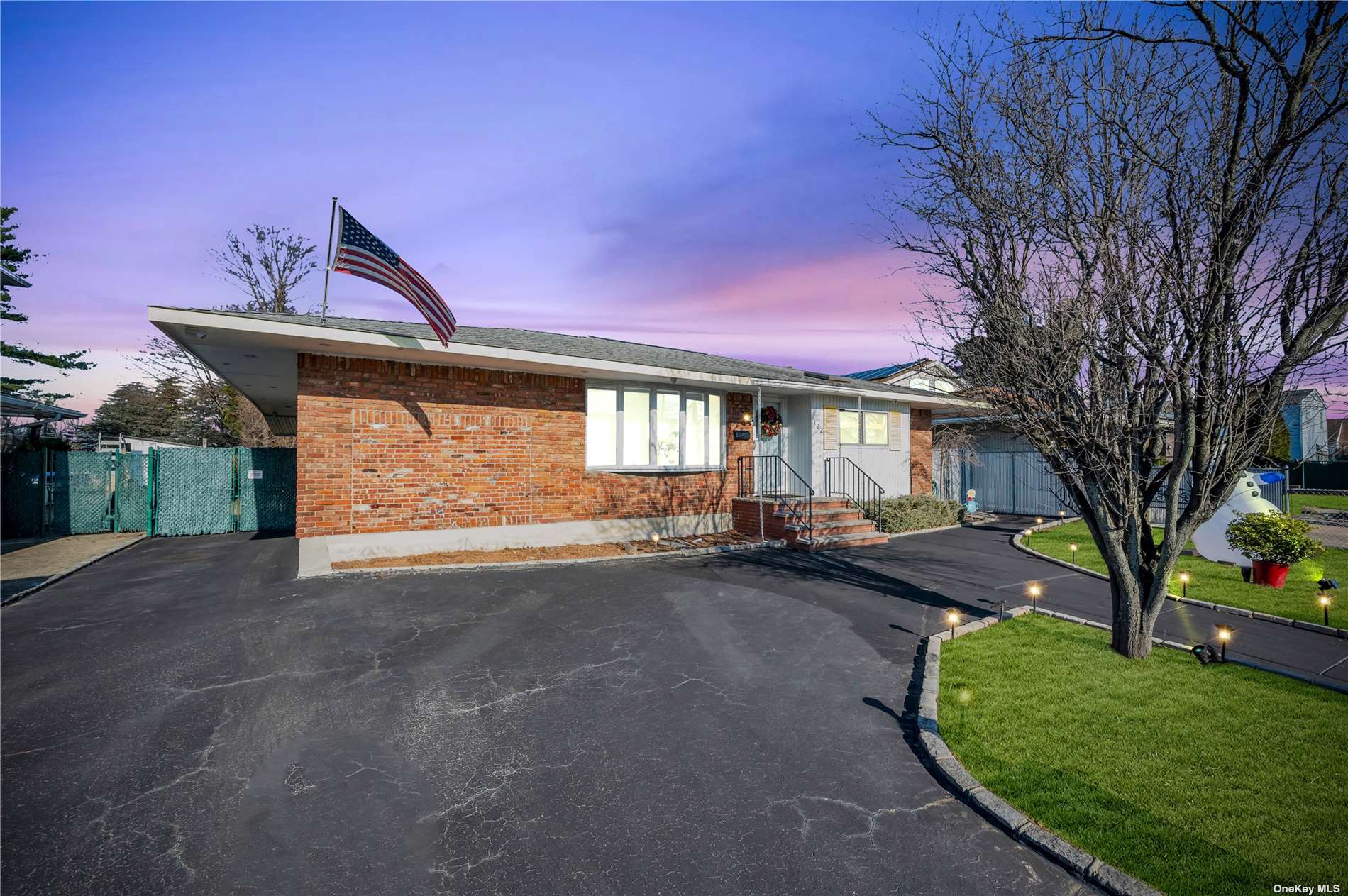













Step into the warm embrace of this captivating ranch house in levittown, where contemporary luxury seamlessly intertwines with enduring design. The welcoming interior reveals a modern concept living room, a generously spacious dining area and an exquisitely appointed eat-in kitchen adorned with stainless steel appliances and soft-closed cabinets. Three meticulously crafted bedrooms provide a perfect blend of comfort and tranquility, complemented by a stylish full bath. Throughout, the rich presence of hardwood floors and strategically placed high hats bestows an air of sophistication. Explore flexible living with versatile spaces, including a den/family room, a fully finished basement, and a convenient pull-up stairs attic. The enchanting lush green backyard becomes a serene backdrop for cherished moments with loved ones. Boasting both a private driveway and street parking, this home combines convenience with accessibility. Close to all amenities, the untapped potential of this residence makes it an ideal canvas for your dream home. Don't let the chance slip away..
| Location/Town | Levittown |
| Area/County | Nassau |
| Prop. Type | Single Family House for Sale |
| Style | Ranch |
| Tax | $9,907.00 |
| Bedrooms | 3 |
| Total Rooms | 5 |
| Total Baths | 1 |
| Full Baths | 1 |
| Year Built | 1959 |
| Basement | Finished, Full |
| Construction | Frame, Brick |
| Lot Size | 68x250 |
| Lot SqFt | 16,749 |
| Cooling | Central Air |
| Heat Source | Oil, Forced Air |
| Features | Sprinkler System |
| Property Amenities | Dishwasher, dryer, mailbox, refrigerator, shed, speakers outdoor, washer |
| Condition | Excellent |
| Patio | Patio |
| Window Features | Skylight(s) |
| Community Features | Park, Near Public Transportation |
| Parking Features | Private, Driveway, No Garage |
| Tax Lot | 29 |
| School District | Island Trees |
| Middle School | Island Trees Middle School |
| Elementary School | J Fred Sparke School, Michael |
| High School | Island Trees High School |
| Features | Master downstairs, first floor bedroom, cathedral ceiling(s), eat-in kitchen, formal dining |
| Listing information courtesy of: Voro LLC | |