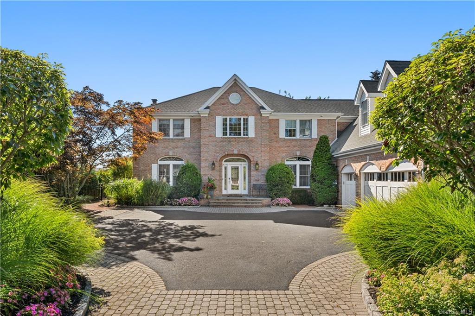

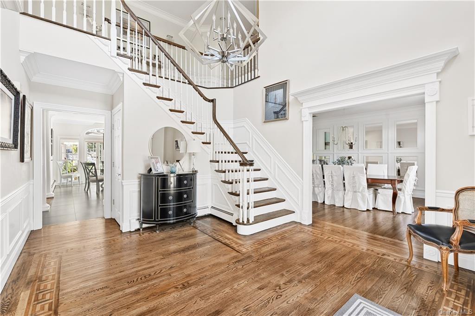
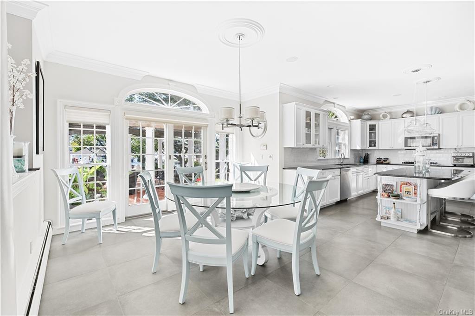
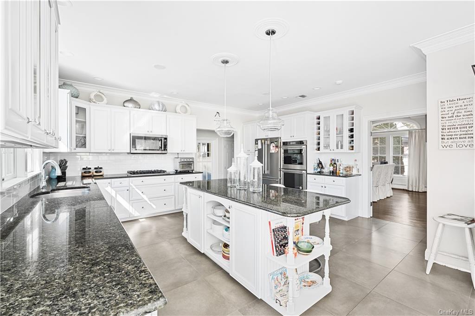
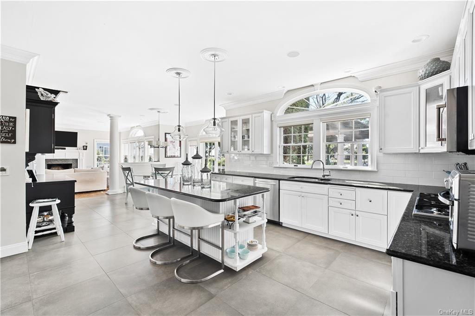
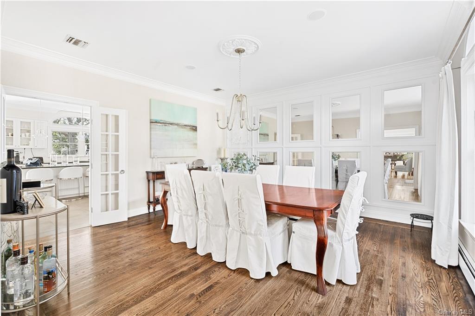
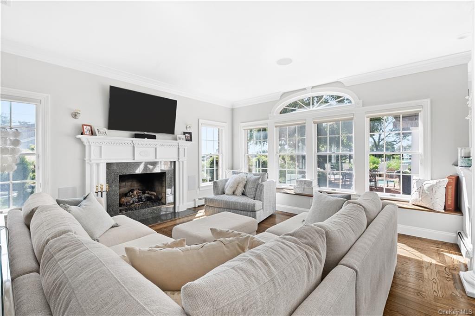
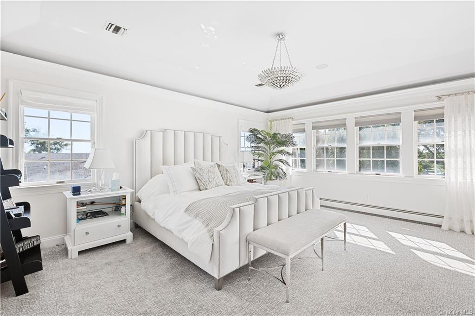
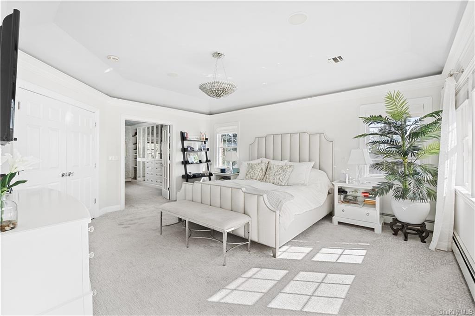
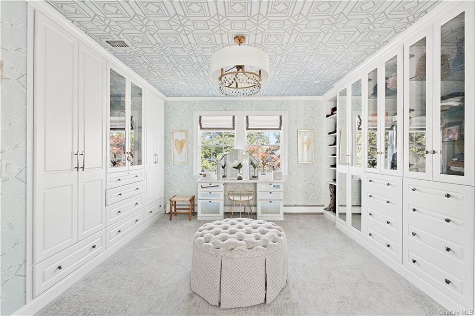
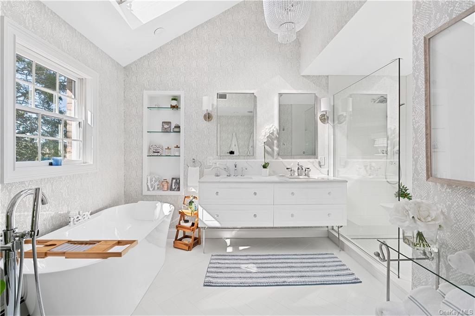
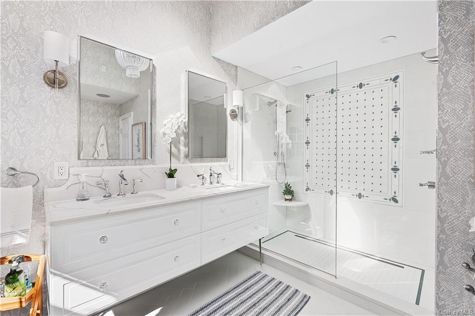
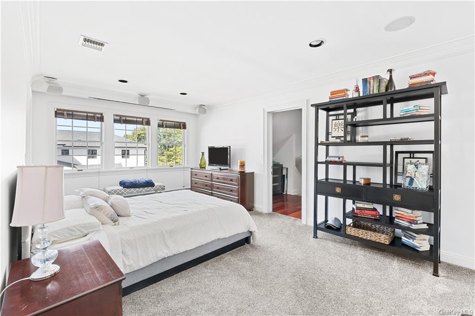
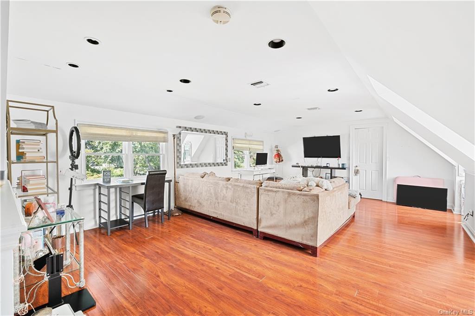
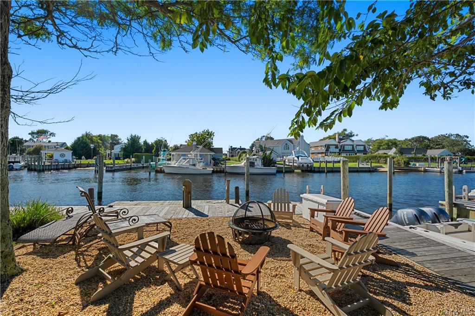
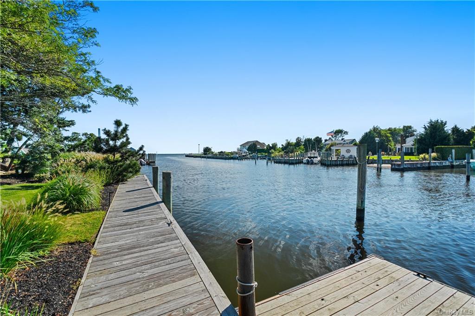
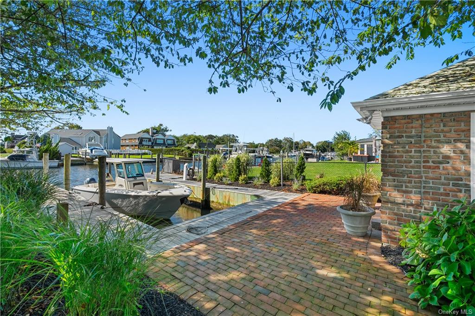
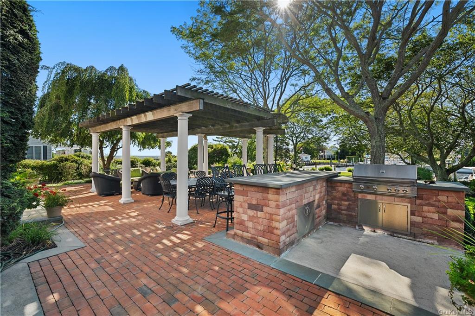
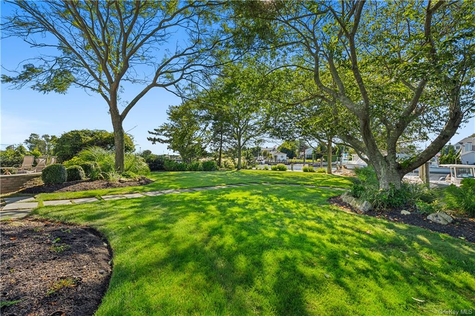
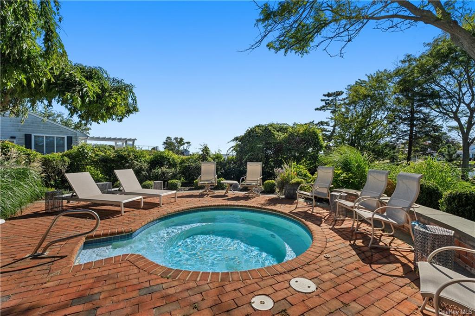
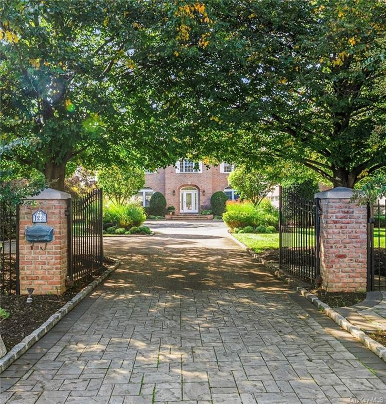
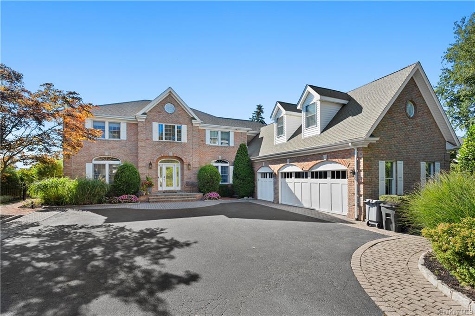
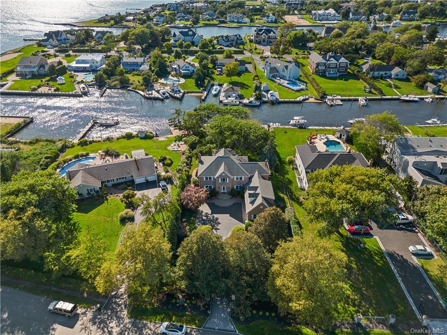
Welcome to bayberry point, islips most sought after waterfront community. Step inside this stunning brick waterfront colonial with 9 foot ceilings and gleaming hardwood floors throughout. This 5 bed 3 full bath home is located just off the great south bay, has over 4800 sq feet of living space with large formal living room and dining rooms that make entertaining a breeze. Step into the recently updated chefs kitchen with porcelain tile floors and walk in pantry. The first floor also consists of a home gym, full bath and bedroom, perfect for guests or extended family. An incredible primary suite, with bay views features a spa-inspired bathroom and a brand new custom dressing room that is must see. The backyard oasis is professionally landscaped with built in bbq and spa. This gated estate features over 100 feet of navy bulkhead which includes water and electric. There is also a 40 foot cut in boat slip as well as a floating dock. Come discover what south shore living is all about!
| Location/Town | Islip |
| Area/County | Suffolk |
| Prop. Type | Single Family House for Sale |
| Style | Colonial |
| Tax | $35,768.00 |
| Bedrooms | 5 |
| Total Rooms | 12 |
| Total Baths | 3 |
| Full Baths | 3 |
| Year Built | 2000 |
| Basement | Crawl Space |
| Construction | Brick |
| Cooling | Central Air |
| Heat Source | Natural Gas, Baseboa |
| Features | Dock |
| Property Amenities | A/c units, alarm system, dishwasher, dryer, energy star appliance(s), fireplace equip, flat screen tv bracket, freezer, front gate, garage door opener, garage remote, gas grill, gas tank, hot tub, light fixtures, mailbox, microwave, refrigerator, screens, shed, speakers indoor, speakers outdoor, video cameras, wall oven, washer |
| Patio | Patio |
| Window Features | Skylight(s) |
| Lot Features | Near Public Transit, Private |
| Parking Features | Attached, 3 Car Attached |
| School District | Islip |
| Middle School | Islip Middle School |
| Elementary School | Call Listing Agent |
| High School | Islip High School |
| Features | First floor bedroom, chefs kitchen, children playroom, eat-in kitchen, exercise room, entrance foyer, high ceilings, home office, master bath, pantry, soaking tub, storage, walk-in closet(s), walk through kitchen |
| Listing information courtesy of: Serhant LLC | |