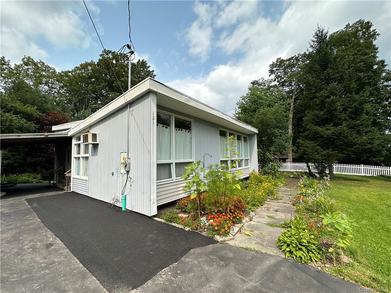
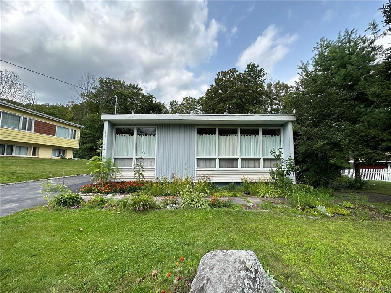
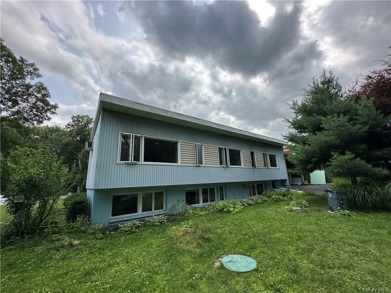
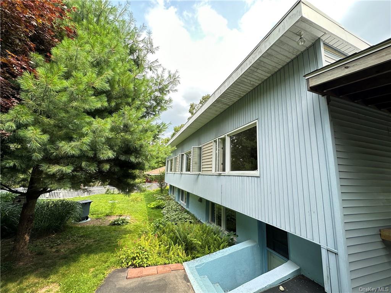
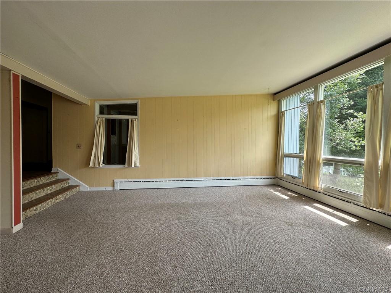
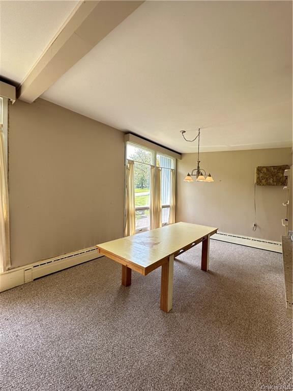
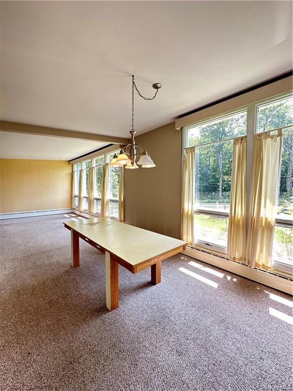
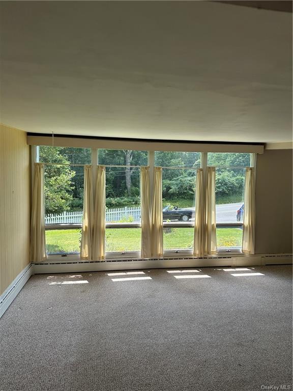
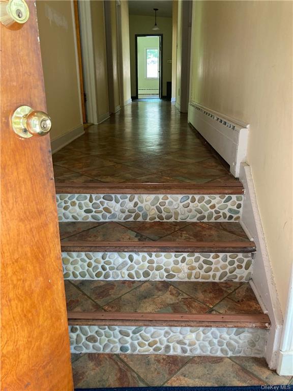
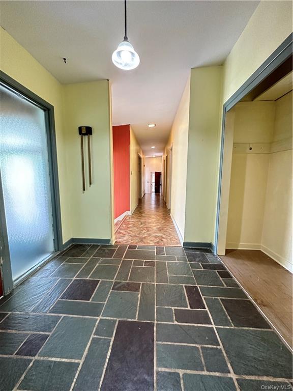
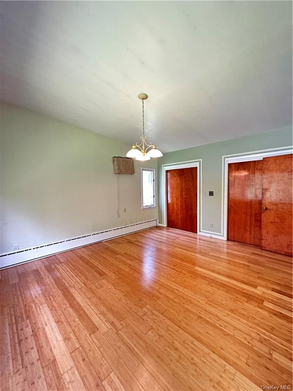
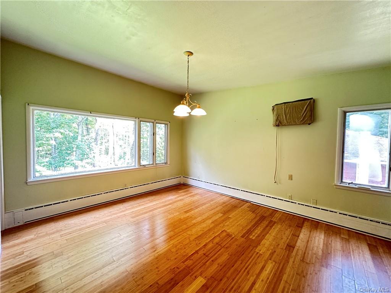
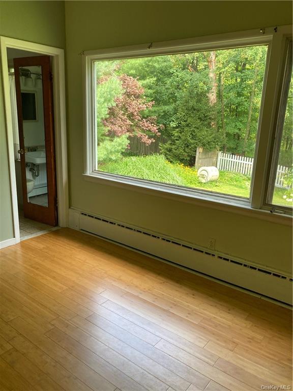
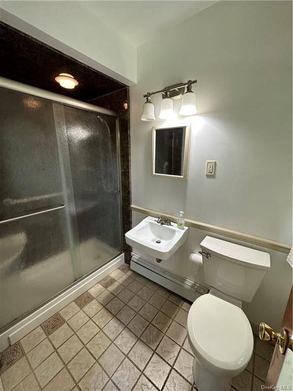
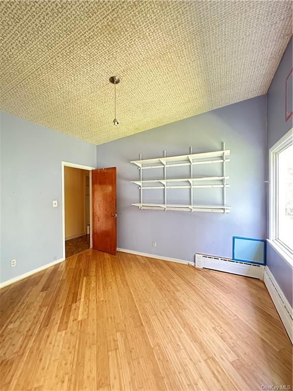
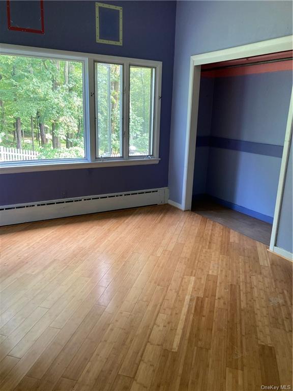
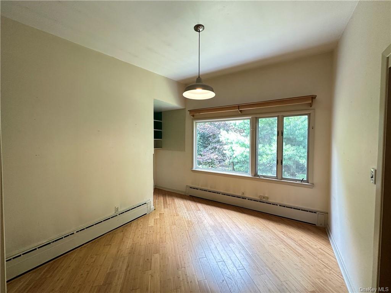
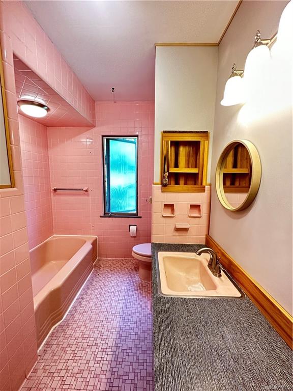
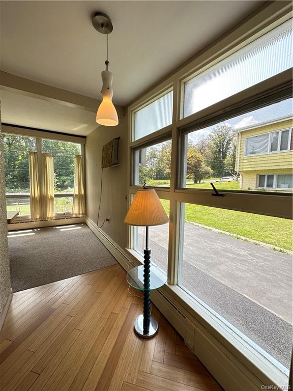
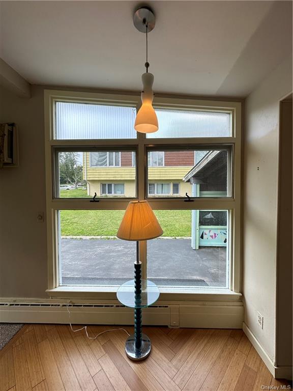
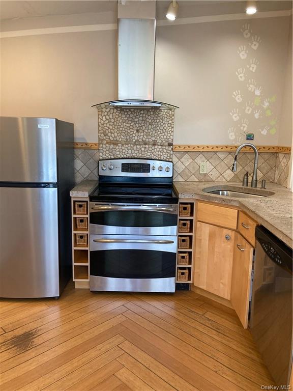
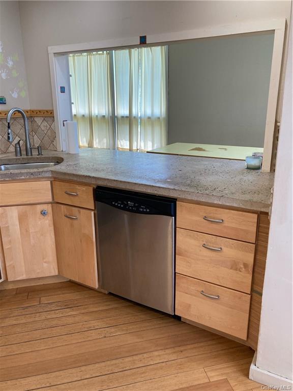
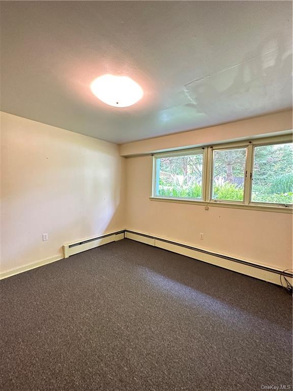
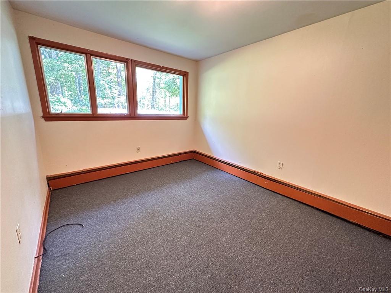
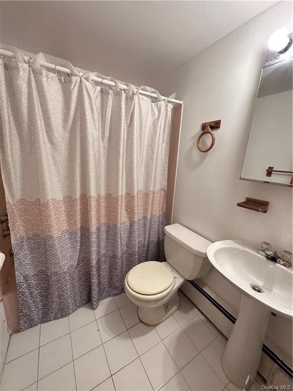
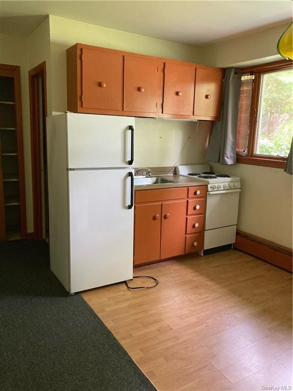
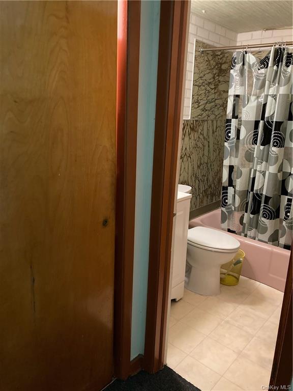
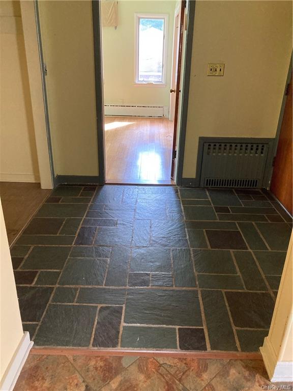
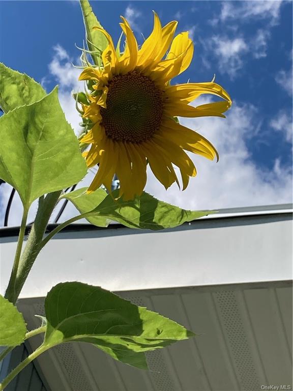
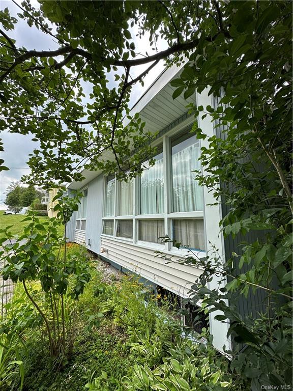
Owned by the same family since its construction, this home was built in a style reflecting the surrounding catskills resorts in their golden age, making this house a borscht belt treasure with a direct link to the nearby resorts. Its clean lines, simplicity, extensive use of glass, and butterfly roof, add up to an iconic example of mid-century modern architecture. The split-level main floor has a wall of glass that floods the dining and living room with southern light while the updated kitchen with a poured concrete counter and river rock walls add a natural touch to the home. Up three stairs you find the bedroom level which includes 2 bedrooms with a shared original bath and the primary suite with an ensuite bath. Each bedroom has a wooded view from their large windows. The screened porch off the upper floor is a great place to listen to the rain. Not included in the sq. Ft. (approx 500)is the half finished walkout basement with extra bedrooms, 3 baths and an eat in kitchenette. Use as a mother daughter or in-law suite. Would also make a great airbnb/short term rental. There are perennial gardens dotting the yard and a lovely grove of trees off the side door which offers shade on those hot days. With its 2 separate living areas this would make a great investment. Come see this beautiful piece of catskills history, and be a part of its future, before it's gone.
| Location/Town | Thompson |
| Area/County | Sullivan |
| Post Office/Postal City | Kiamesha Lake |
| Prop. Type | Single Family House for Sale |
| Style | Mid-Century Modern |
| Tax | $4,618.00 |
| Bedrooms | 4 |
| Total Rooms | 14 |
| Total Baths | 5 |
| Full Baths | 5 |
| Year Built | 1956 |
| Basement | Full, Partially Finished, Walk-Out Access |
| Construction | Frame, Vinyl Siding |
| Lot SqFt | 15,002 |
| Cooling | Wall Unit(s) |
| Heat Source | Oil, Baseboard |
| Property Amenities | A/c units, dishwasher, dryer, refrigerator, second stove, wall to wall carpet |
| Patio | Porch |
| Window Features | Casement, Oversized Windows, Wall of Windows |
| Lot Features | Level |
| Parking Features | Carport, Driveway |
| Tax Assessed Value | 115300 |
| School District | Monticello |
| Middle School | Robert J Kaiser Middle School |
| Elementary School | George L Cooke School, Kenneth |
| High School | Monticello High School |
| Features | Master downstairs, first floor bedroom, cathedral ceiling(s), children playroom, exercise room, formal dining, guest quarters, master bath, multi level, original details, stall shower, storage |
| Listing information courtesy of: Common Ground Real Estate LLC | |