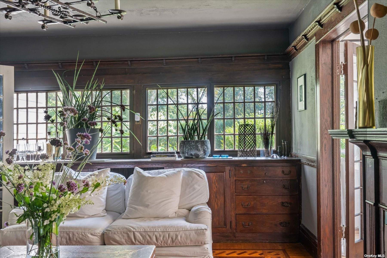
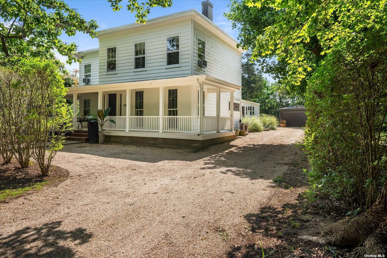
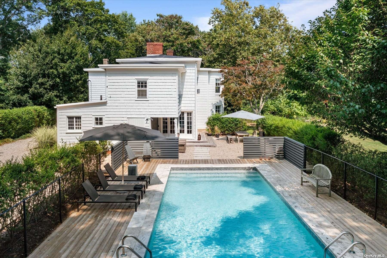
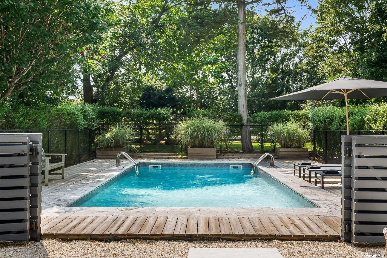
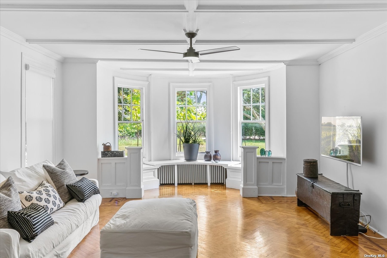
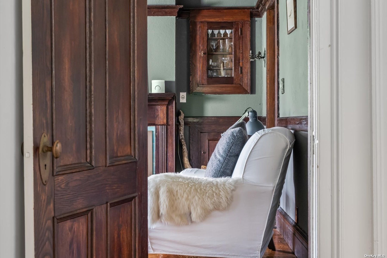
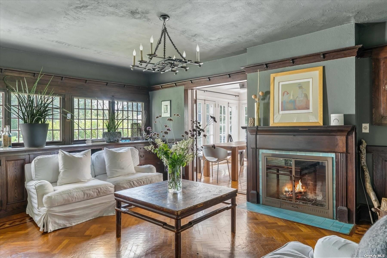
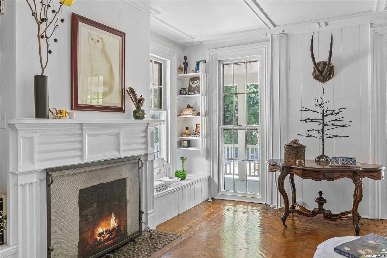
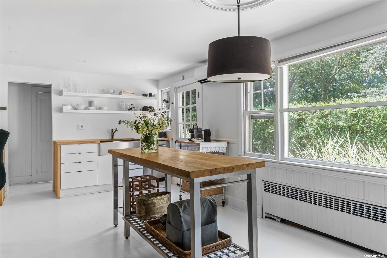
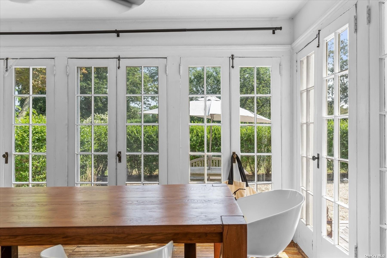
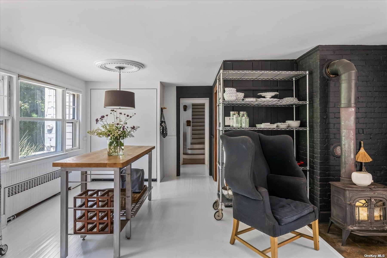
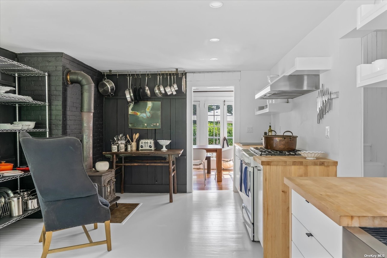
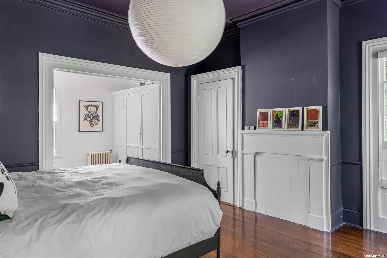
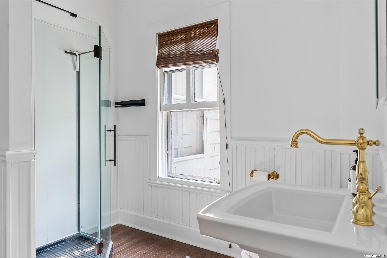
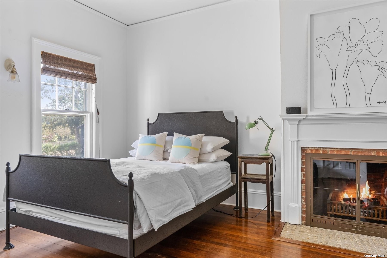
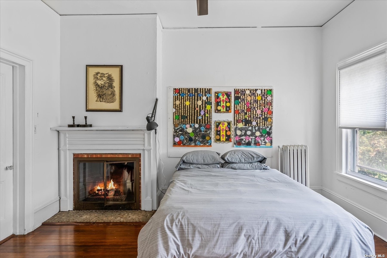
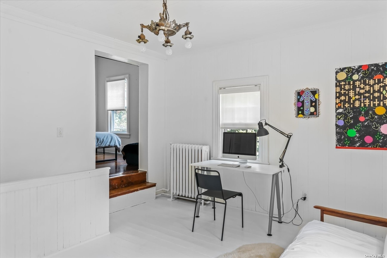
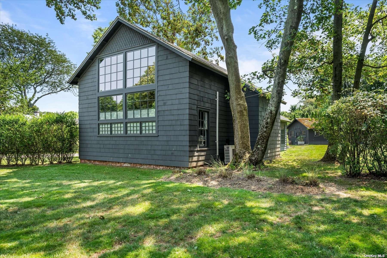
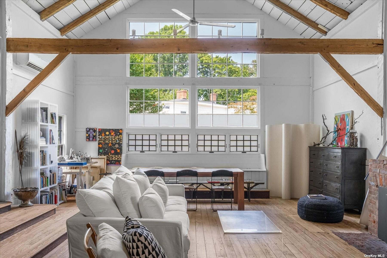
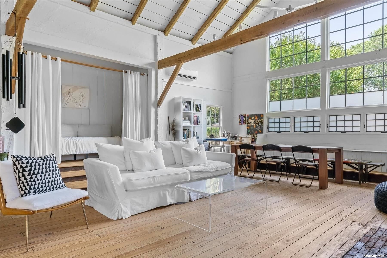
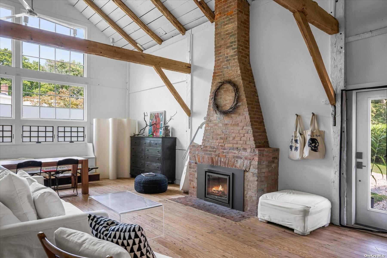
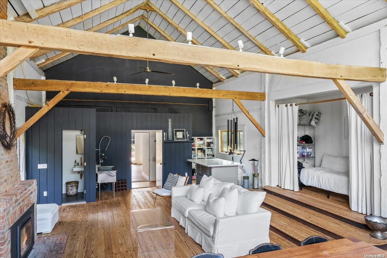
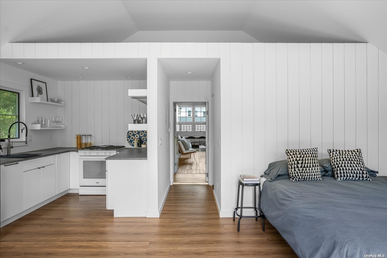
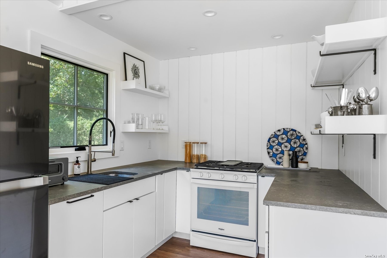
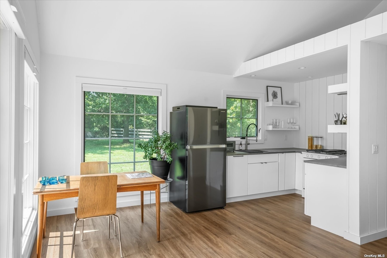
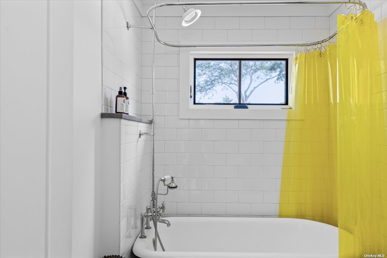
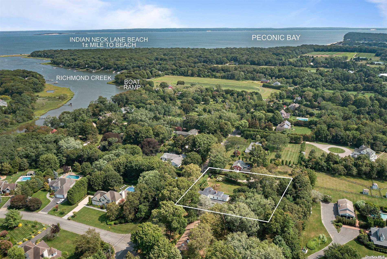
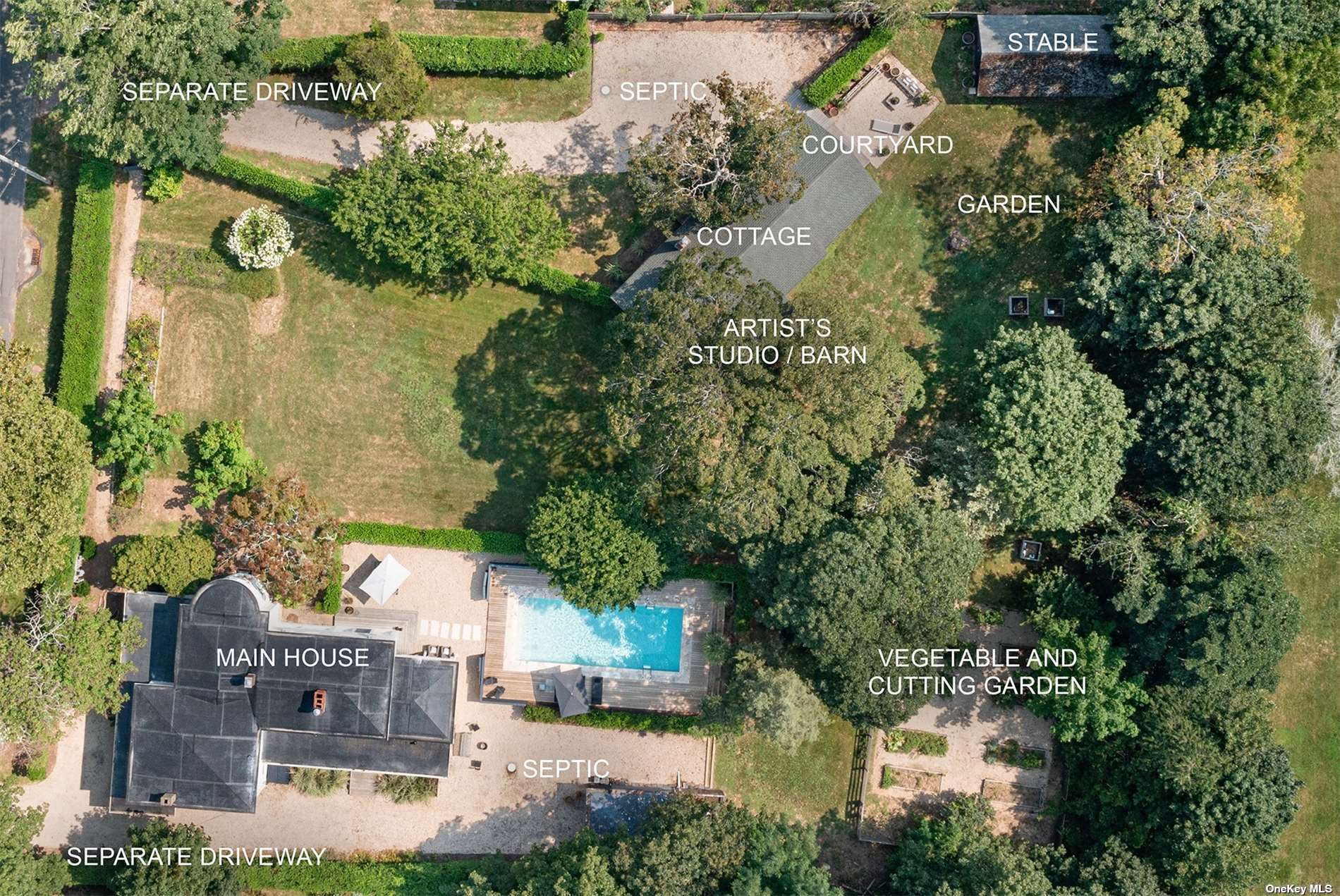
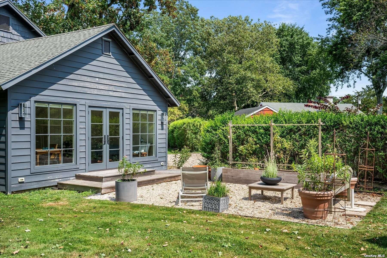
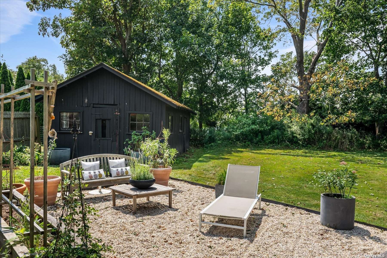
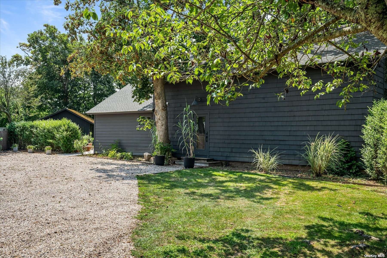
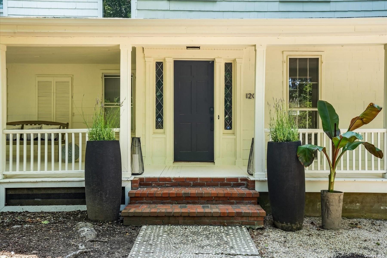
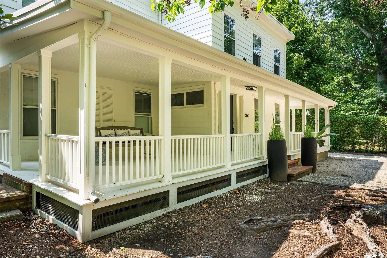
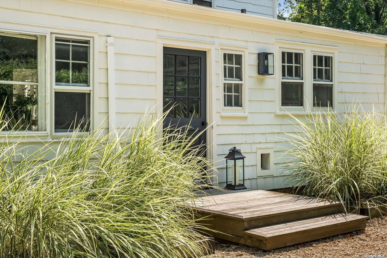
The old king farmhouse and owl hollow artist's studio form a historic 1. 05+/- acre designer compound in the bucolic hamlet of peconic on the north fork. The magnificent 3260+/- sf italianate style victorian era farmhouse c. 1860 features 4 bedrooms and 2. 5 baths with a purpose-built 1200+/-sf artist studio. Brimming with history and character, both buildings' important architectural attributes remain intact and hold separate certificates of occupancy, rental permits, updated utilities, new septic systems, and driveways. Both buildings have a successful rental history within the luxury market. The heated saltwater 18' x 36' pool integrates the indoor and outdoor living spaces, with the potential for the south-facing sunroom to open onto the pool patio & the 2-car garage to be converted into a pool house. The artist's studio features double-height, north-facing windows overlooking a lush vista over clipped hedges, a fenced vegetable garden, and a loosely planted, pollinator-friendly herbaceous border with a backdrop of layered trees. Also on the compound is a pre-existing, non-conforming, wattle and daub constructed stable, potentially adding temperature-controlled storage and additional space. Emphasis has been made to preserve original window details and restore original features while leaving the opportunity to build upon the unique historical legacy of this one-of-a-kind, not-to-be-missed prime compound, nestled among local secluded beaches, vineyards, tree, and agricultural farms.
| Location/Town | Peconic |
| Area/County | Suffolk |
| Prop. Type | Single Family House for Sale |
| Style | Historic |
| Tax | $14,315.00 |
| Bedrooms | 5 |
| Total Rooms | 20 |
| Total Baths | 5 |
| Full Baths | 3 |
| 3/4 Baths | 2 |
| Year Built | 1867 |
| Basement | Bilco Door(s), Crawl Space, Partially Finished |
| Construction | Brick, Frame, Other, Cedar, Shake Siding, Clapboard, Shingle Siding |
| Lot Size | 1.05 acres |
| Lot SqFt | 43,560 |
| Cooling | Wall Unit(s), Window Unit(s) |
| Heat Source | Natural Gas, Electri |
| Features | Private Entrance |
| Property Amenities | A/c units, alarm system, ceiling fan, convection oven, craft/table/bench, dishwasher, dryer, flat screen tv bracket, freezer, garage remote, lawn maint equip, mailbox, pool equipt/cover, refrigerator, shades/blinds, washer, woodburning stove |
| Pool | In Ground |
| Window Features | Double Pane Windows, Insulated Windows |
| Lot Features | Part Wooded, Near Public Transit, Private |
| Parking Features | Private, Detached, 2 Car Detached, Driveway, Parking Lot |
| Tax Lot | 3 |
| School District | Southold |
| Middle School | Southold Junior-Senior High Sc |
| High School | Southold Junior-Senior High Sc |
| Features | Cathedral ceiling(s), den/family room, eat-in kitchen, exercise room, formal dining, guest quarters, legal accessory apartment, master bath, pantry, powder room |
| Listing information courtesy of: Brown Harris Stevens Hamptons | |