
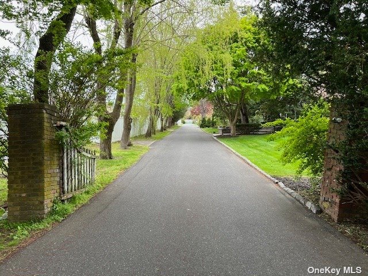
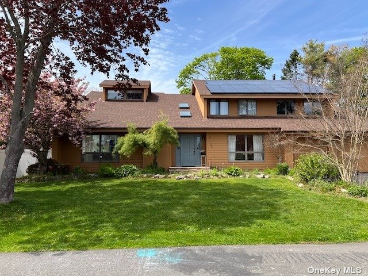
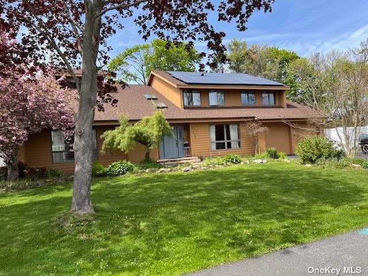
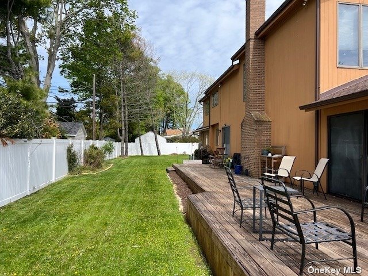
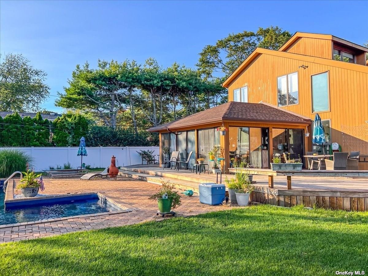
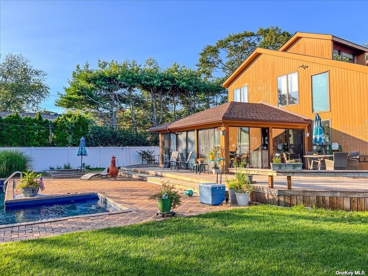
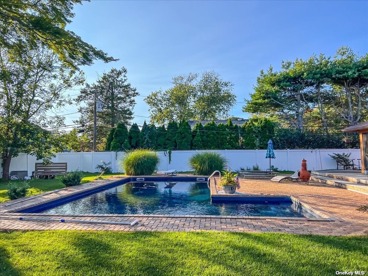
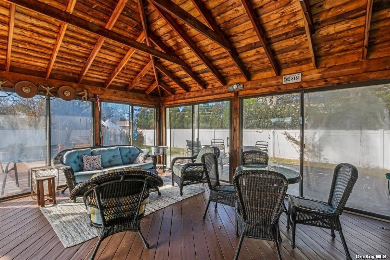
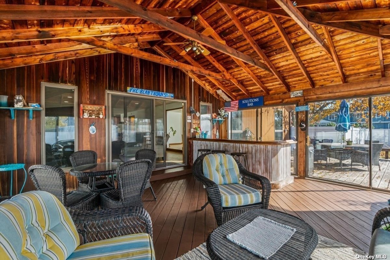
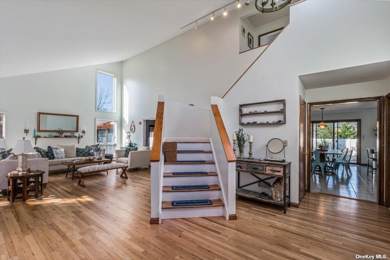
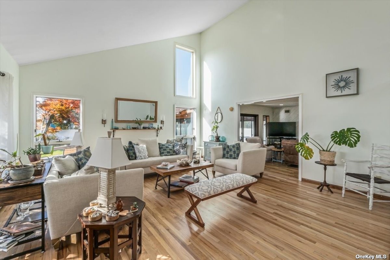
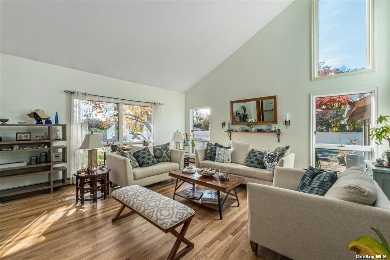
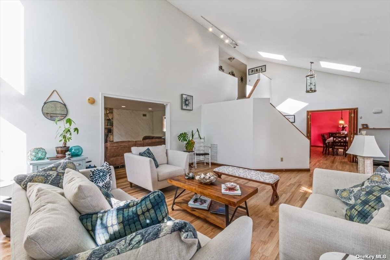
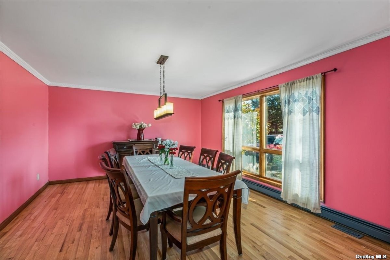
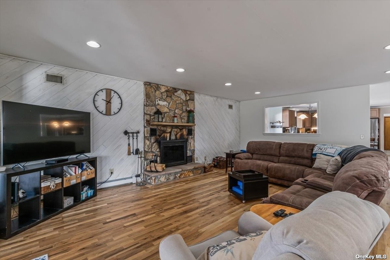
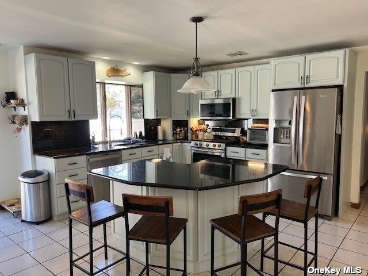
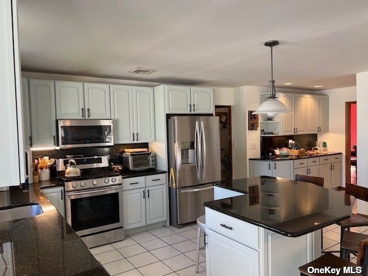
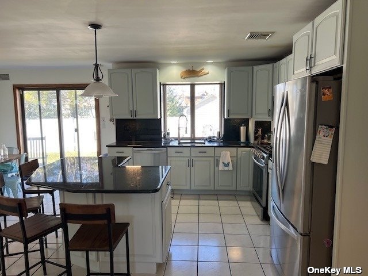
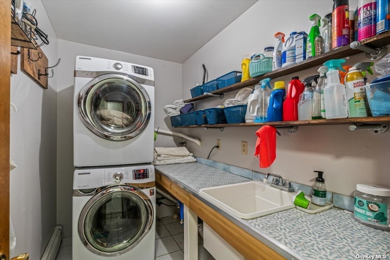
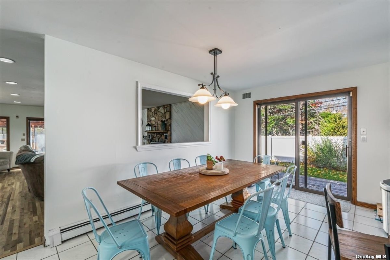
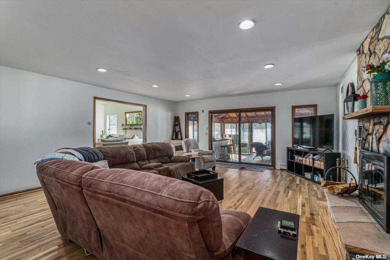
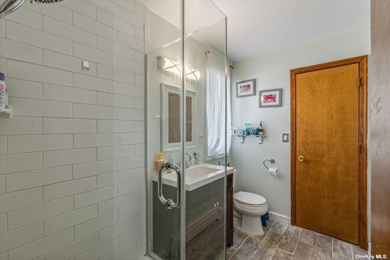
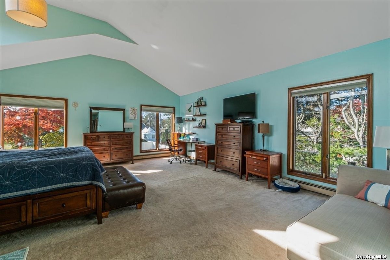
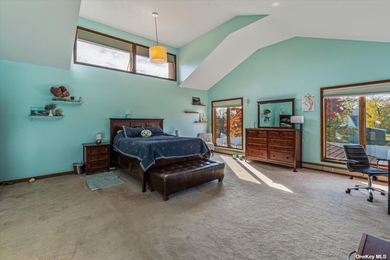
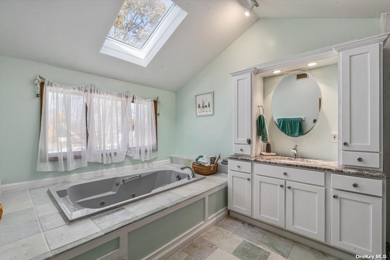
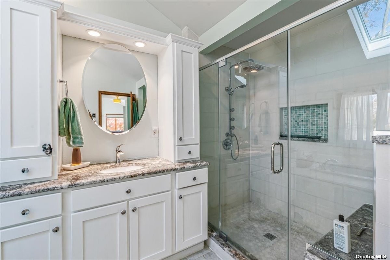
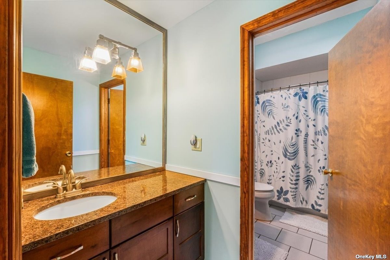
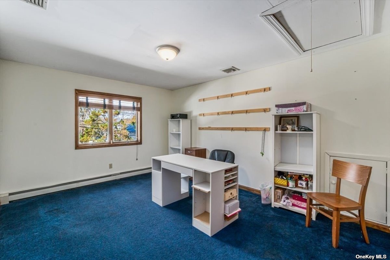
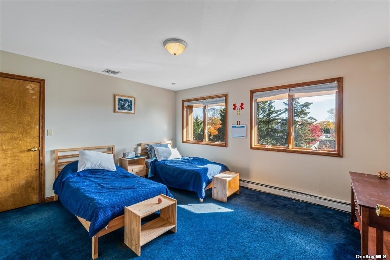
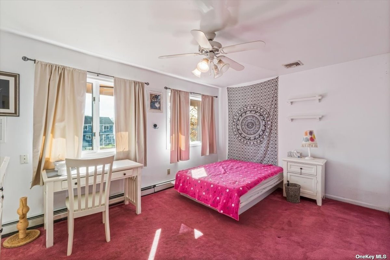
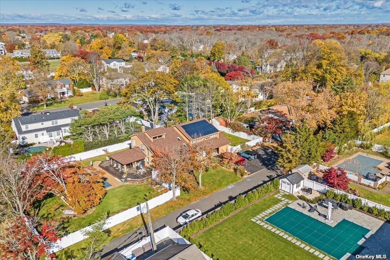
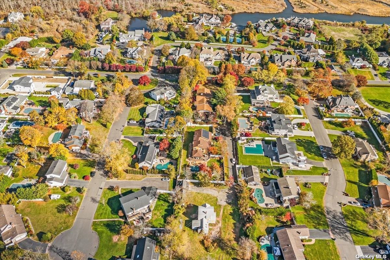
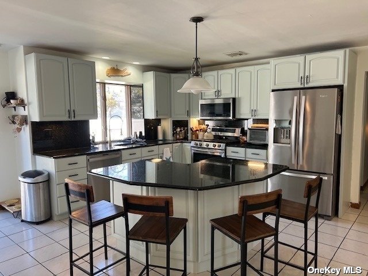
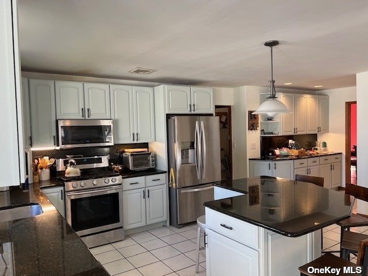
Welcome to 120 oak neck lane! Open concept and perfect flow throughout this energy efficient custom home. A private road leads to this well maintained and unique home that features the very best of both outdoor and indoor living. A three season room with a bar leads to a wrap around deck. The enormously spacious and secluded grounds feature the recently updated inground pool. The inside provides for amazing natural light from the high ceilings and custom windows. Entertain in the den and formal dining room. Guest bedroom with bath on the first floor. The main bedroom features a bath and two walk in closets. Three other over sized bedrooms upstairs. Do not miss the opportunity to own south shore living at its best with all the amenities in this home! Flood zone x.
| Location/Town | West Islip |
| Area/County | Suffolk |
| Prop. Type | Single Family House for Sale |
| Style | Contemporary |
| Tax | $21,908.00 |
| Bedrooms | 5 |
| Total Rooms | 11 |
| Total Baths | 4 |
| Full Baths | 3 |
| 3/4 Baths | 1 |
| Year Built | 1989 |
| Basement | None |
| Construction | Advanced Framing Technique, Frame, Cedar |
| Lot Size | 108.5x200 |
| Lot SqFt | 21,344 |
| Cooling | Central Air |
| Heat Source | Natural Gas, Baseboa |
| Features | Private Entrance |
| Property Amenities | Dishwasher, dryer |
| Pool | In Ground |
| Patio | Deck |
| Window Features | ENERGY STAR Qualified Windows |
| Community Features | Park |
| Lot Features | Easement, Near Public Transit, Private |
| Parking Features | Private, Attached, 2 Car Attached |
| Tax Lot | 50 |
| School District | West Islip |
| Middle School | Beach Street Middle School |
| High School | West Islip Senior High School |
| Features | Cathedral ceiling(s), den/family room, entrance foyer, guest quarters, master bath, walk-in closet(s) |
| Listing information courtesy of: In Site Realty LLC | |